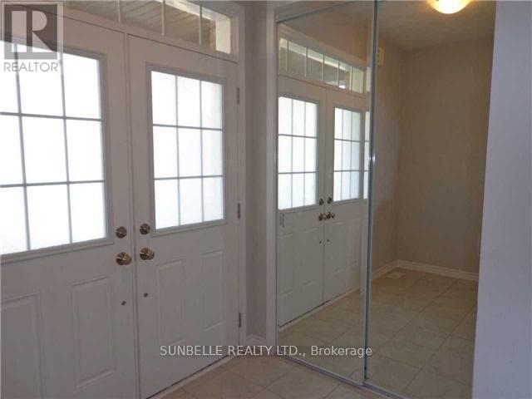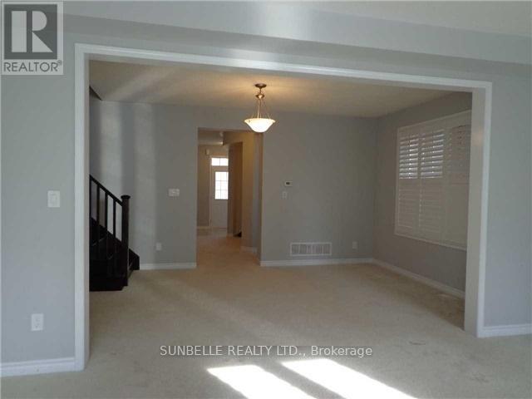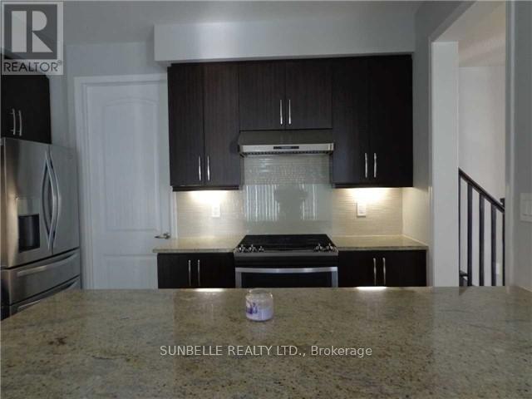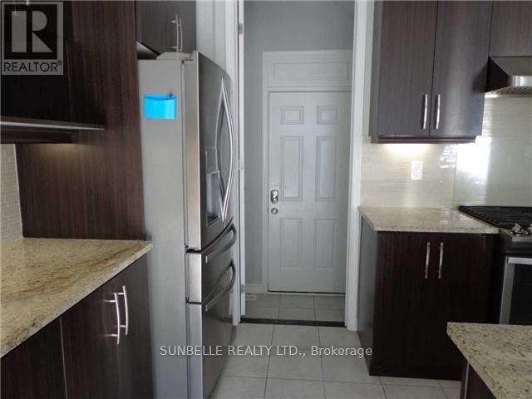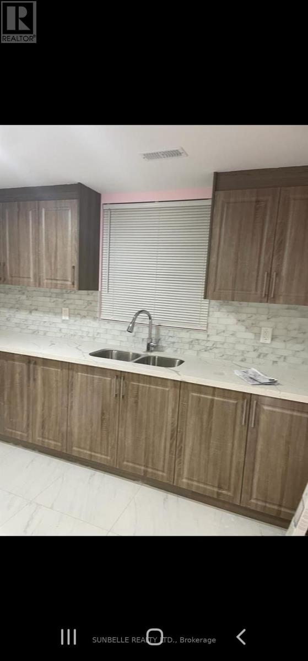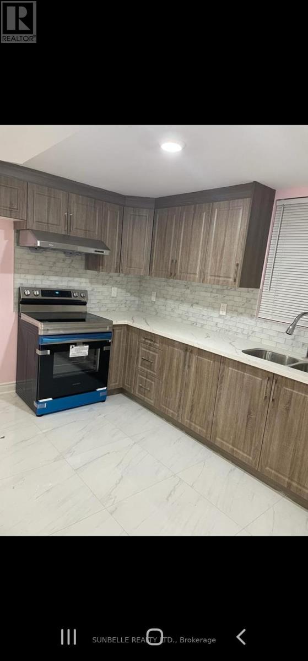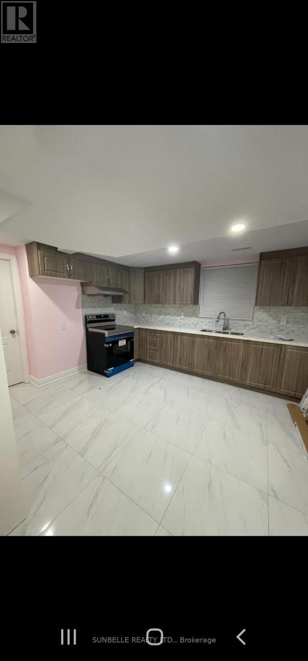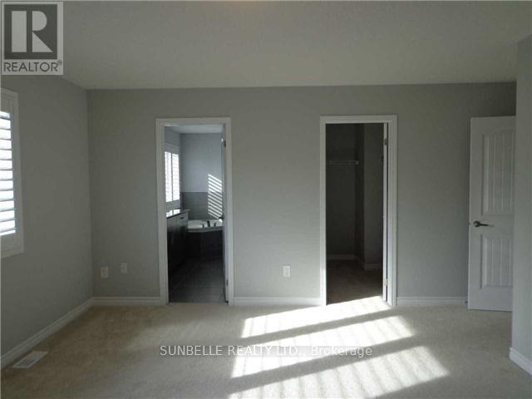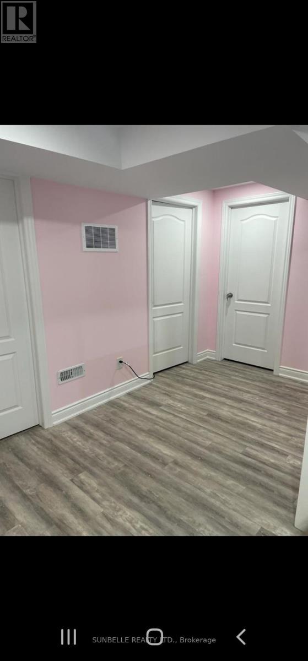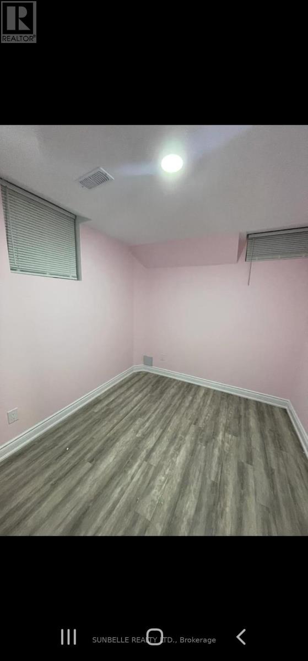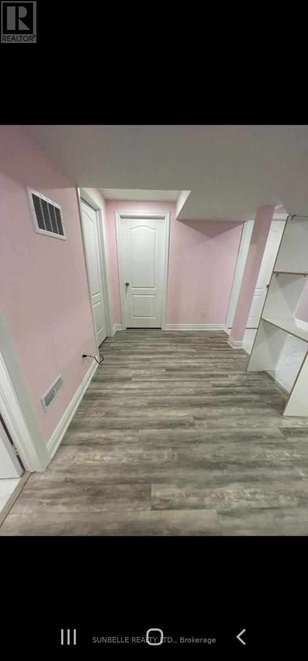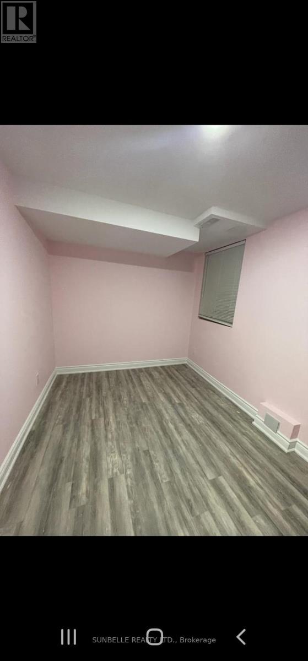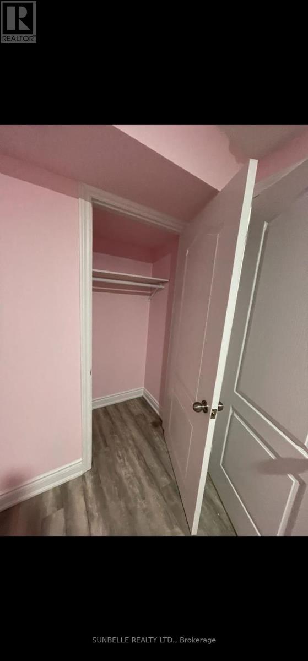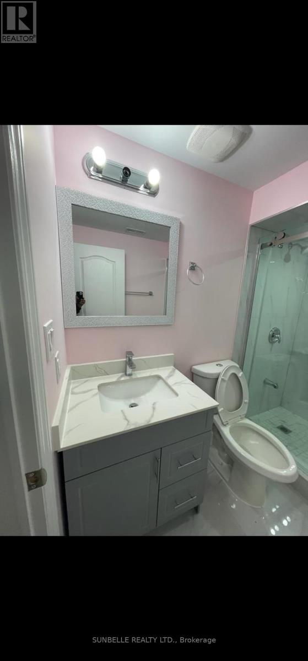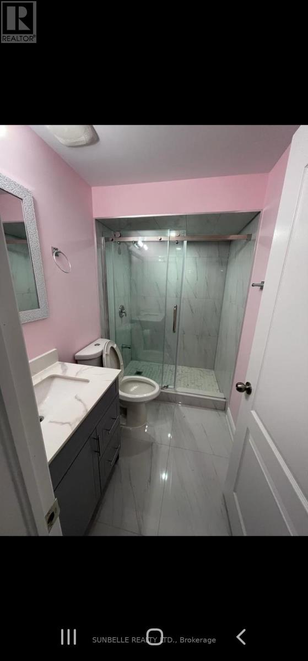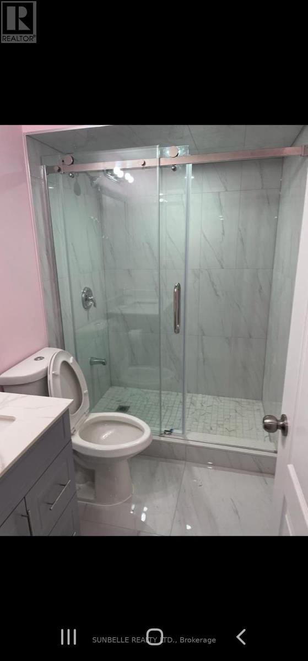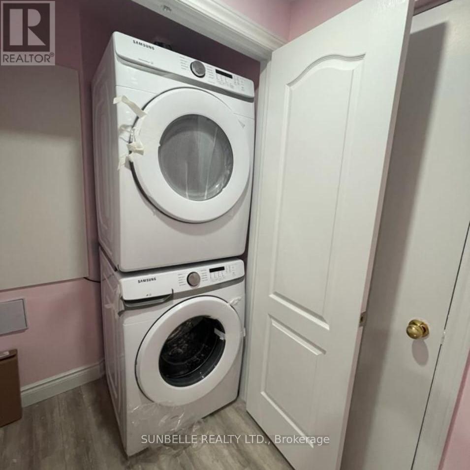4 Bedroom
3 Bathroom
Fireplace
Central Air Conditioning
Forced Air
$3,500 Monthly
Beautiful and well maintained 4 bedroom detached home 2 upper levels ( almost 2500 sqft) with double garage, den on m/floor, 9ft ceilings, fam/rm with gas fireplace, open concept kitchen with granite counter tops, california shutters thru out, main bedroom with 2 closets, hardwood Staircase, close to transportation, no sidewalk, near bus stop, go terminal, all major amenities. (id:27910)
Property Details
|
MLS® Number
|
W8259170 |
|
Property Type
|
Single Family |
|
Community Name
|
Northwest Brampton |
|
Amenities Near By
|
Public Transit, Schools |
|
Parking Space Total
|
2 |
Building
|
Bathroom Total
|
3 |
|
Bedrooms Above Ground
|
4 |
|
Bedrooms Total
|
4 |
|
Construction Style Attachment
|
Detached |
|
Cooling Type
|
Central Air Conditioning |
|
Exterior Finish
|
Brick |
|
Fireplace Present
|
Yes |
|
Heating Fuel
|
Natural Gas |
|
Heating Type
|
Forced Air |
|
Stories Total
|
2 |
|
Type
|
House |
Parking
Land
|
Acreage
|
No |
|
Land Amenities
|
Public Transit, Schools |
|
Size Irregular
|
38.06 X 88.58 Ft |
|
Size Total Text
|
38.06 X 88.58 Ft |
Rooms
| Level |
Type |
Length |
Width |
Dimensions |
|
Second Level |
Primary Bedroom |
5.06 m |
4.11 m |
5.06 m x 4.11 m |
|
Second Level |
Bedroom 2 |
3.84 m |
3.72 m |
3.84 m x 3.72 m |
|
Second Level |
Bedroom 3 |
3.54 m |
3.47 m |
3.54 m x 3.47 m |
|
Second Level |
Bedroom 4 |
3.66 m |
3.05 m |
3.66 m x 3.05 m |
|
Main Level |
Foyer |
3.05 m |
1.83 m |
3.05 m x 1.83 m |
|
Main Level |
Den |
2.74 m |
2.59 m |
2.74 m x 2.59 m |
|
Main Level |
Dining Room |
5.24 m |
3.54 m |
5.24 m x 3.54 m |
|
Main Level |
Great Room |
5.24 m |
4.02 m |
5.24 m x 4.02 m |
|
Main Level |
Kitchen |
3.91 m |
3.01 m |
3.91 m x 3.01 m |
|
Main Level |
Eating Area |
3.91 m |
3.66 m |
3.91 m x 3.66 m |
Utilities
|
Sewer
|
Installed |
|
Natural Gas
|
Installed |
|
Electricity
|
Installed |
|
Cable
|
Installed |

