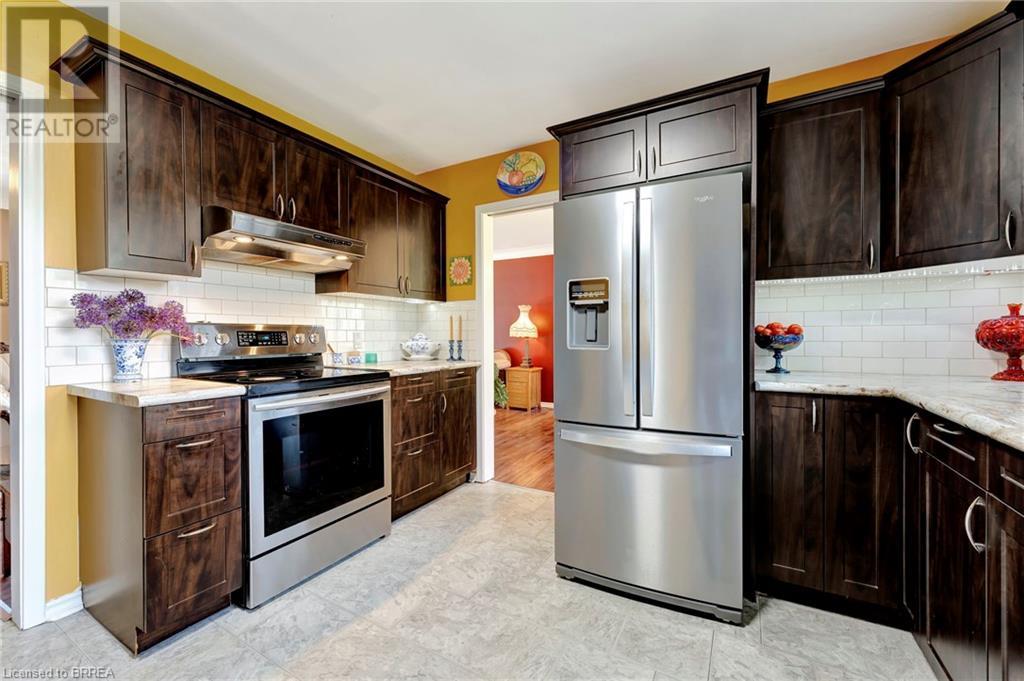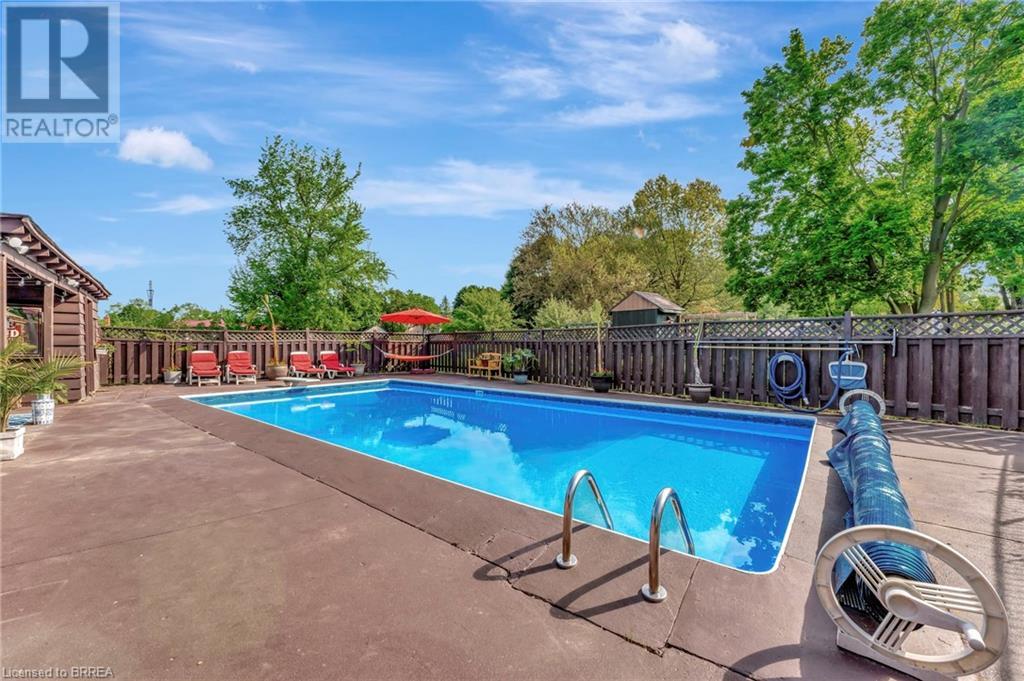4 Bedroom
2 Bathroom
2198 sqft
Fireplace
Inground Pool
Central Air Conditioning
Forced Air
Lawn Sprinkler
$769,000
Welcome to 12 Proctor Avenue! This very spacious side-split home, has been beautifully maintained and is located in the family friendly neighborhood of Echo Place, just steps away from Mohawk Park and Pavilion, a favorite spot for nature and exercise enthusiasts. This property features an oasis-like backyard with a full inground 18’ x 36’ pool, surrounded by concrete patio, complete with a change room and Pool equipment area. Plenty of upgrades, including a new HVAC system in 2022, a new shingled roof and gutter guards in 2017, and a natural gas fireplace with remote. The property also boasts a full lawn and garden irrigation system. A property pre-inspection has been completed and is available for viewing. (id:27910)
Property Details
|
MLS® Number
|
40603295 |
|
Property Type
|
Single Family |
|
Amenities Near By
|
Park, Schools, Shopping |
|
Features
|
Paved Driveway |
|
Parking Space Total
|
3 |
|
Pool Type
|
Inground Pool |
Building
|
Bathroom Total
|
2 |
|
Bedrooms Above Ground
|
3 |
|
Bedrooms Below Ground
|
1 |
|
Bedrooms Total
|
4 |
|
Appliances
|
Dishwasher, Dryer, Refrigerator, Stove, Washer |
|
Basement Development
|
Partially Finished |
|
Basement Type
|
Full (partially Finished) |
|
Constructed Date
|
1968 |
|
Construction Style Attachment
|
Detached |
|
Cooling Type
|
Central Air Conditioning |
|
Exterior Finish
|
Aluminum Siding, Brick |
|
Fireplace Present
|
Yes |
|
Fireplace Total
|
1 |
|
Foundation Type
|
Poured Concrete |
|
Half Bath Total
|
1 |
|
Heating Fuel
|
Natural Gas |
|
Heating Type
|
Forced Air |
|
Size Interior
|
2198 Sqft |
|
Type
|
House |
|
Utility Water
|
Municipal Water |
Land
|
Acreage
|
No |
|
Land Amenities
|
Park, Schools, Shopping |
|
Landscape Features
|
Lawn Sprinkler |
|
Sewer
|
Municipal Sewage System |
|
Size Depth
|
204 Ft |
|
Size Frontage
|
60 Ft |
|
Size Total Text
|
Under 1/2 Acre |
|
Zoning Description
|
R1b |
Rooms
| Level |
Type |
Length |
Width |
Dimensions |
|
Second Level |
Bedroom |
|
|
9'1'' x 13'11'' |
|
Second Level |
Bedroom |
|
|
8'5'' x 10'3'' |
|
Second Level |
5pc Bathroom |
|
|
Measurements not available |
|
Second Level |
Primary Bedroom |
|
|
12'10'' x 13'0'' |
|
Basement |
Utility Room |
|
|
24'6'' x 12'3'' |
|
Basement |
Other |
|
|
23'10'' x 12'8'' |
|
Basement |
Bedroom |
|
|
21'0'' x 11'4'' |
|
Lower Level |
Office |
|
|
11'11'' x 11'0'' |
|
Lower Level |
2pc Bathroom |
|
|
Measurements not available |
|
Lower Level |
Family Room |
|
|
20'8'' x 12'7'' |
|
Main Level |
Eat In Kitchen |
|
|
14'7'' x 11'6'' |
|
Main Level |
Dining Room |
|
|
10'0'' x 11'10'' |
|
Main Level |
Living Room |
|
|
17'11'' x 12'7'' |
|
Main Level |
Foyer |
|
|
4'0'' x 12'0'' |




















































