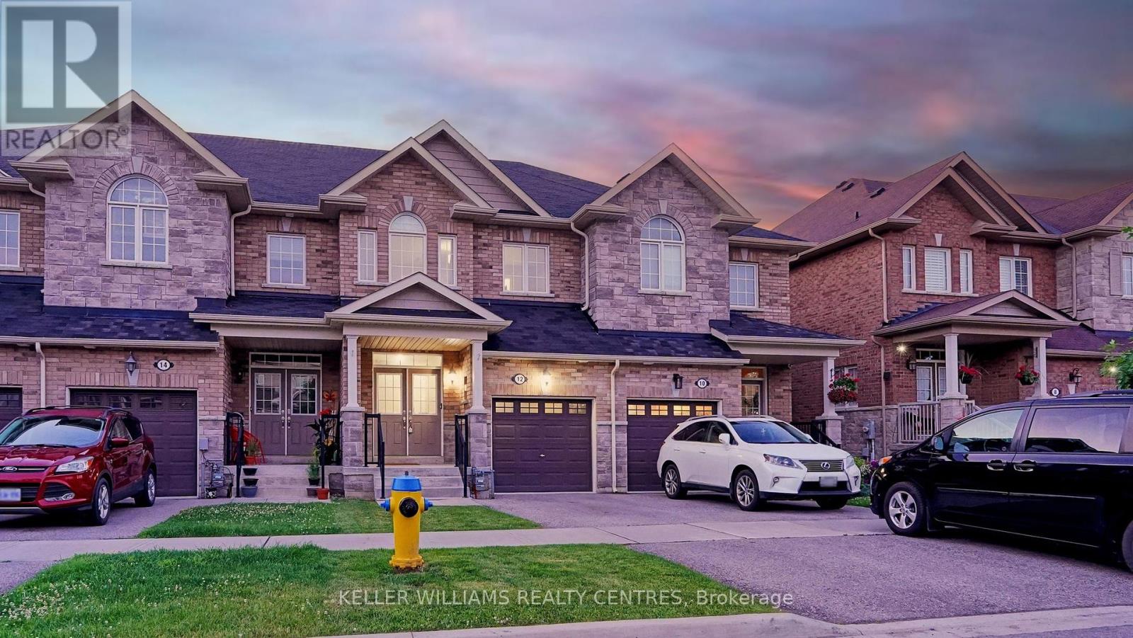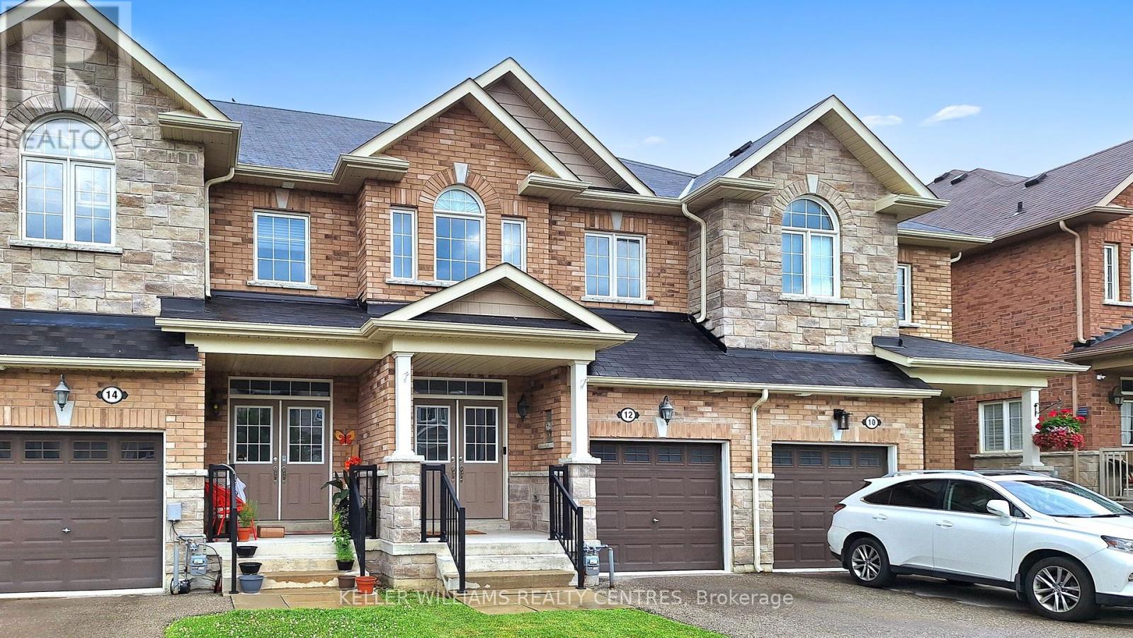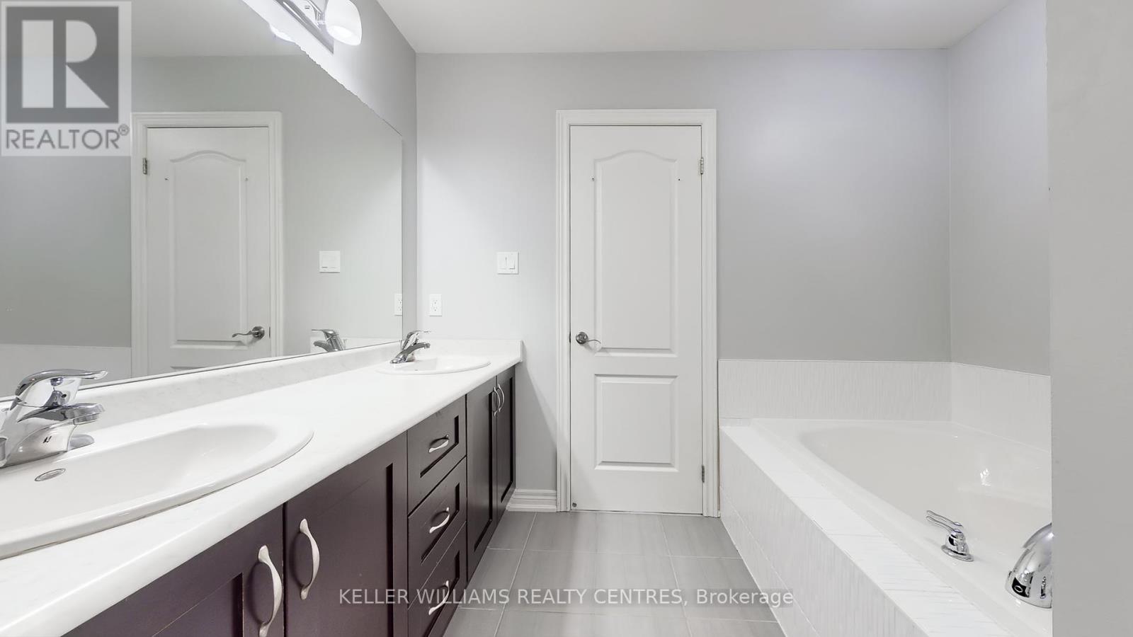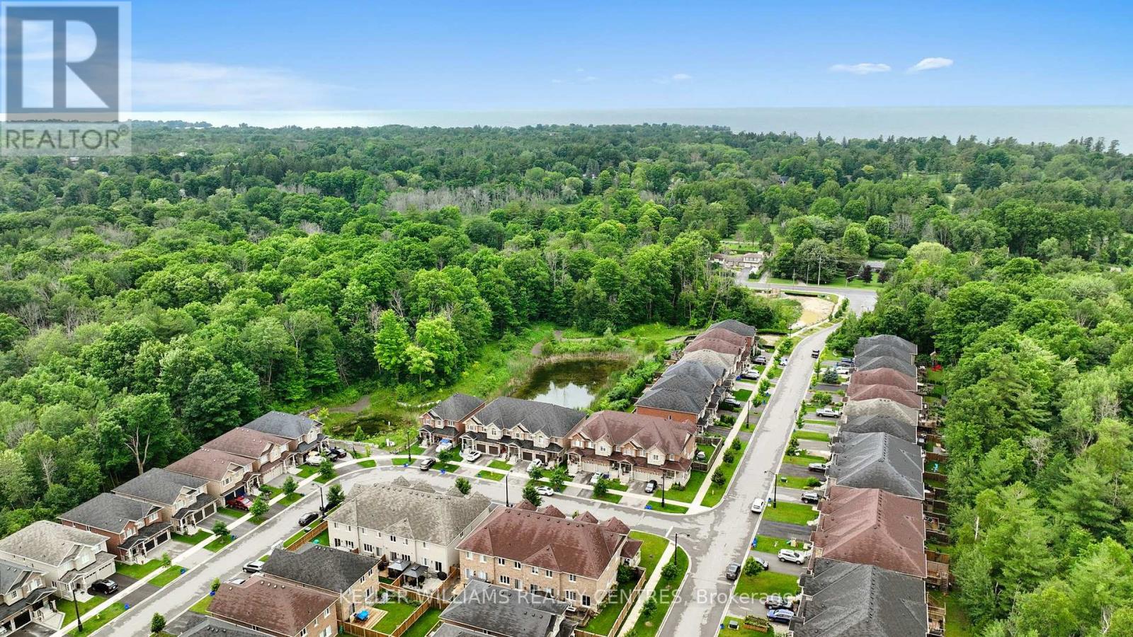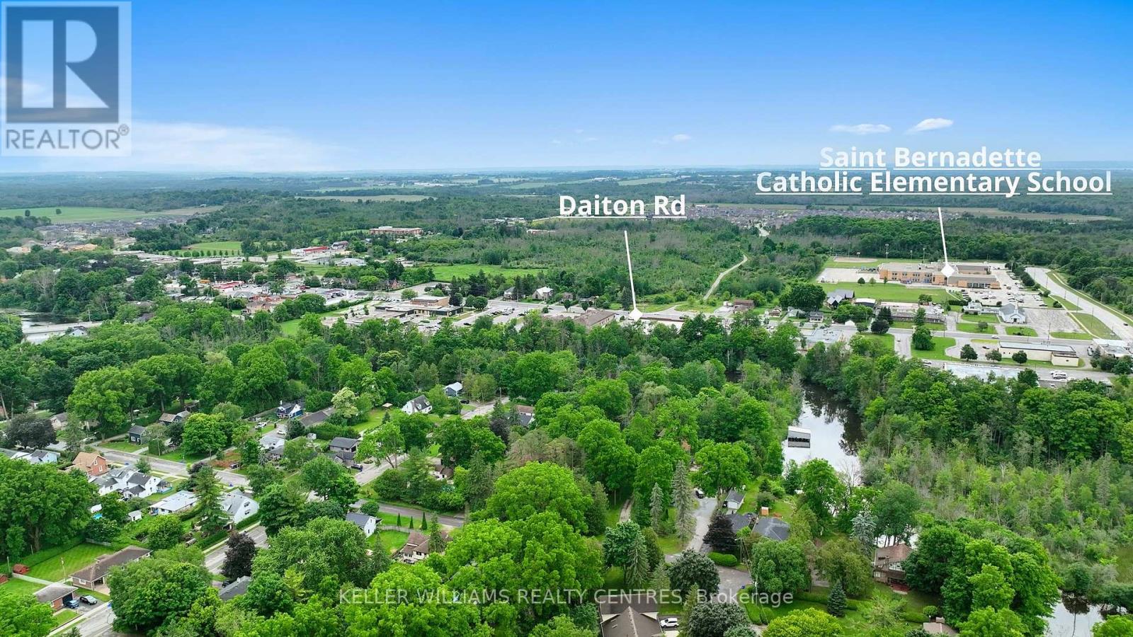3 Bedroom
4 Bathroom
Fireplace
Central Air Conditioning
Forced Air
Landscaped
$749,000
Discover tranquility and modern luxury in this stunning 3-bedroom, 4-bathroom townhome located in the heart of beautiful Sutton. Boasting a serene backdrop of a tranquil ravine/pond and just a short drive from Lake Simcoe and all it has to offer. Nestled in a desirable family-friendly neighbourhood the home features a bright, freshly painted, open concept main floor layout, hardwood throughout on the main floor, 9ft ceilings, gas fireplace, gourmet kitchen that features ample storage, pot lights, and modern appliances. Walk upstairs to the 3 generously sized bedrooms and enjoy the convenience of upper-floor laundry. The primary bedroom offers a large space with a 5pc ensuite and ample closet space. Endless opportunities await in the fully finished walk-out basement where you can step out and look at nature. Close to all major amenities including shopping, walking trails, parks, schools, and Highway 404! **** EXTRAS **** Upgrades: Basement (2022), Deck (2022), Fencing (2024) (id:27910)
Property Details
|
MLS® Number
|
N8482956 |
|
Property Type
|
Single Family |
|
Community Name
|
Sutton & Jackson's Point |
|
Amenities Near By
|
Beach, Schools, Place Of Worship |
|
Features
|
Backs On Greenbelt |
|
Parking Space Total
|
3 |
|
Structure
|
Deck, Porch |
Building
|
Bathroom Total
|
4 |
|
Bedrooms Above Ground
|
3 |
|
Bedrooms Total
|
3 |
|
Appliances
|
Water Heater, Central Vacuum, Alarm System, Blinds, Dishwasher, Dryer, Microwave, Refrigerator, Stove, Washer, Window Coverings |
|
Basement Development
|
Finished |
|
Basement Features
|
Walk Out |
|
Basement Type
|
N/a (finished) |
|
Construction Style Attachment
|
Attached |
|
Cooling Type
|
Central Air Conditioning |
|
Exterior Finish
|
Brick |
|
Fire Protection
|
Smoke Detectors |
|
Fireplace Present
|
Yes |
|
Fireplace Total
|
1 |
|
Foundation Type
|
Poured Concrete |
|
Heating Fuel
|
Natural Gas |
|
Heating Type
|
Forced Air |
|
Stories Total
|
2 |
|
Type
|
Row / Townhouse |
|
Utility Water
|
Municipal Water |
Parking
Land
|
Acreage
|
No |
|
Land Amenities
|
Beach, Schools, Place Of Worship |
|
Landscape Features
|
Landscaped |
|
Sewer
|
Sanitary Sewer |
|
Size Irregular
|
19.69 X 98.43 Ft |
|
Size Total Text
|
19.69 X 98.43 Ft|under 1/2 Acre |
|
Surface Water
|
Lake/pond |
Rooms
| Level |
Type |
Length |
Width |
Dimensions |
|
Second Level |
Primary Bedroom |
5.74 m |
4.69 m |
5.74 m x 4.69 m |
|
Second Level |
Bedroom 2 |
3.76 m |
2.8 m |
3.76 m x 2.8 m |
|
Second Level |
Bedroom 3 |
4.17 m |
2.8 m |
4.17 m x 2.8 m |
|
Second Level |
Laundry Room |
2.26 m |
1.52 m |
2.26 m x 1.52 m |
|
Basement |
Recreational, Games Room |
5.63 m |
5.58 m |
5.63 m x 5.58 m |
|
Main Level |
Great Room |
5.74 m |
3.2 m |
5.74 m x 3.2 m |
|
Main Level |
Dining Room |
3.2 m |
3.7 m |
3.2 m x 3.7 m |
|
Main Level |
Kitchen |
3.7 m |
2.54 m |
3.7 m x 2.54 m |



