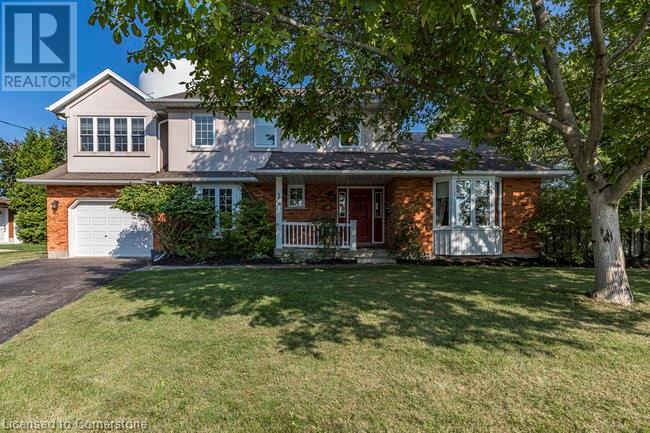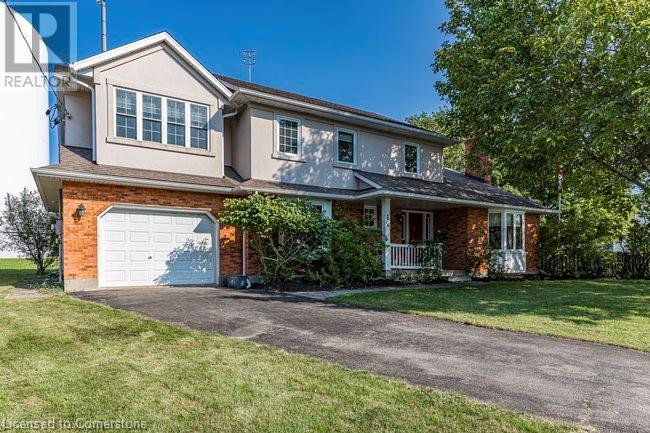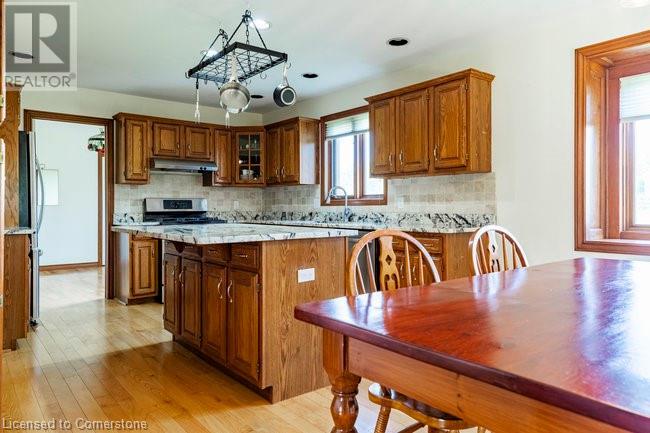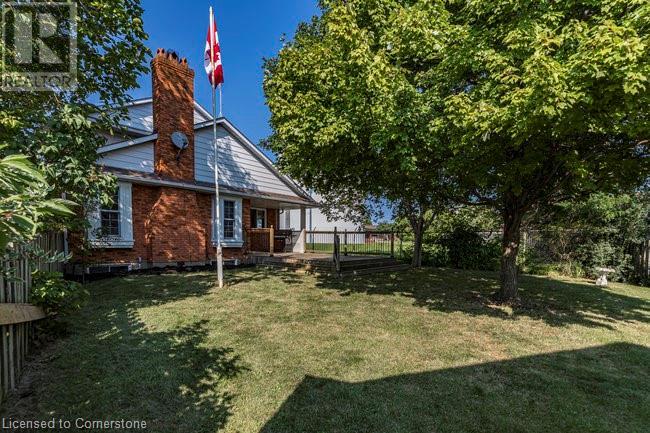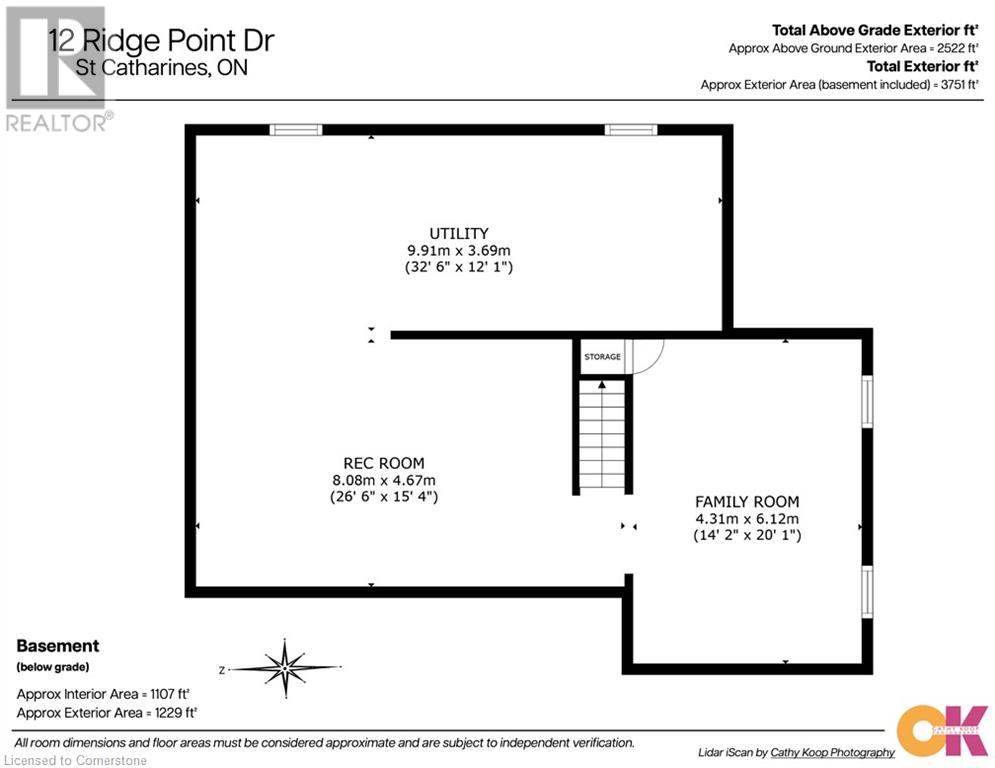4 Bedroom
3 Bathroom
2522 sqft
2 Level
Forced Air
$849,849
Welcome to this impeccably constructed 4 bed home that exudes quality and comfort. With 2 full bathrooms, convenient powder room and spacious living areas, this home has been designed with style and functionality in mind. The primary bedroom is a standout feature, offering a well-appointed ensuite complete with a luxurious soaker tub and large walk-in shower. For car enthusiasts or hobbyists, the home includes a heated detached double garage as well as a single-car attached garage, offering ample space for vehicles or storage. You can cozy up by the wood fireplace in the living room, which adds warmth and charm to this exceptional home. This property is over 2500 square feet, close to shopping, Brock University and the Pen Center Shopping Mall adding to the long list of benefits to this property. (id:27910)
Property Details
|
MLS® Number
|
XH4206218 |
|
Property Type
|
Single Family |
|
AmenitiesNearBy
|
Park, Public Transit, Schools |
|
EquipmentType
|
None |
|
Features
|
Cul-de-sac, Paved Driveway, Sump Pump |
|
ParkingSpaceTotal
|
13 |
|
RentalEquipmentType
|
None |
|
Structure
|
Shed |
Building
|
BathroomTotal
|
3 |
|
BedroomsAboveGround
|
4 |
|
BedroomsTotal
|
4 |
|
Appliances
|
Central Vacuum |
|
ArchitecturalStyle
|
2 Level |
|
BasementDevelopment
|
Partially Finished |
|
BasementType
|
Full (partially Finished) |
|
ConstructedDate
|
1990 |
|
ConstructionStyleAttachment
|
Detached |
|
ExteriorFinish
|
Brick, Vinyl Siding |
|
FoundationType
|
Poured Concrete |
|
HalfBathTotal
|
1 |
|
HeatingFuel
|
Natural Gas |
|
HeatingType
|
Forced Air |
|
StoriesTotal
|
2 |
|
SizeInterior
|
2522 Sqft |
|
Type
|
House |
|
UtilityWater
|
Municipal Water |
Parking
|
Attached Garage
|
|
|
Detached Garage
|
|
Land
|
Acreage
|
No |
|
LandAmenities
|
Park, Public Transit, Schools |
|
Sewer
|
Municipal Sewage System |
|
SizeDepth
|
122 Ft |
|
SizeFrontage
|
56 Ft |
|
SizeTotalText
|
Under 1/2 Acre |
Rooms
| Level |
Type |
Length |
Width |
Dimensions |
|
Second Level |
5pc Bathroom |
|
|
11'1'' x 11'4'' |
|
Second Level |
Bedroom |
|
|
10'4'' x 12'8'' |
|
Second Level |
Bedroom |
|
|
14'11'' x 13'4'' |
|
Second Level |
Other |
|
|
10'8'' x 8'6'' |
|
Second Level |
5pc Bathroom |
|
|
10'0'' x 9'11'' |
|
Second Level |
Primary Bedroom |
|
|
15'4'' x 15'5'' |
|
Basement |
Utility Room |
|
|
32'6'' x 12'1'' |
|
Basement |
Recreation Room |
|
|
26'6'' x 15'4'' |
|
Basement |
Family Room |
|
|
14'2'' x 20'1'' |
|
Main Level |
Other |
|
|
15'5'' x 25'5'' |
|
Main Level |
Foyer |
|
|
15'0'' x 15'4'' |
|
Main Level |
2pc Bathroom |
|
|
4'8'' x 6'9'' |
|
Main Level |
Laundry Room |
|
|
11'0'' x 6'5'' |
|
Main Level |
Bedroom |
|
|
11'5'' x 10'0'' |
|
Main Level |
Other |
|
|
11'0'' x 10'7'' |
|
Main Level |
Kitchen |
|
|
12'10'' x 12'1'' |
|
Main Level |
Dining Room |
|
|
8'6'' x 12'1'' |
|
Main Level |
Living Room |
|
|
14'1'' x 20'1'' |

