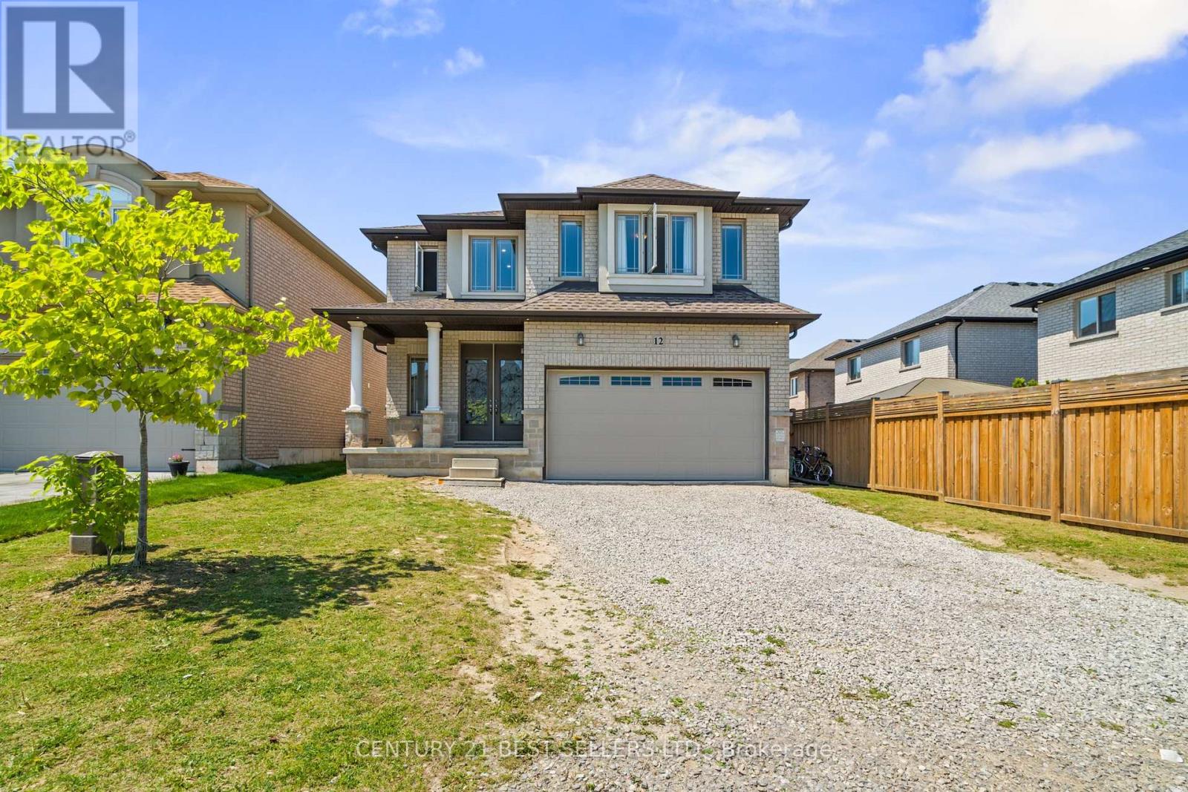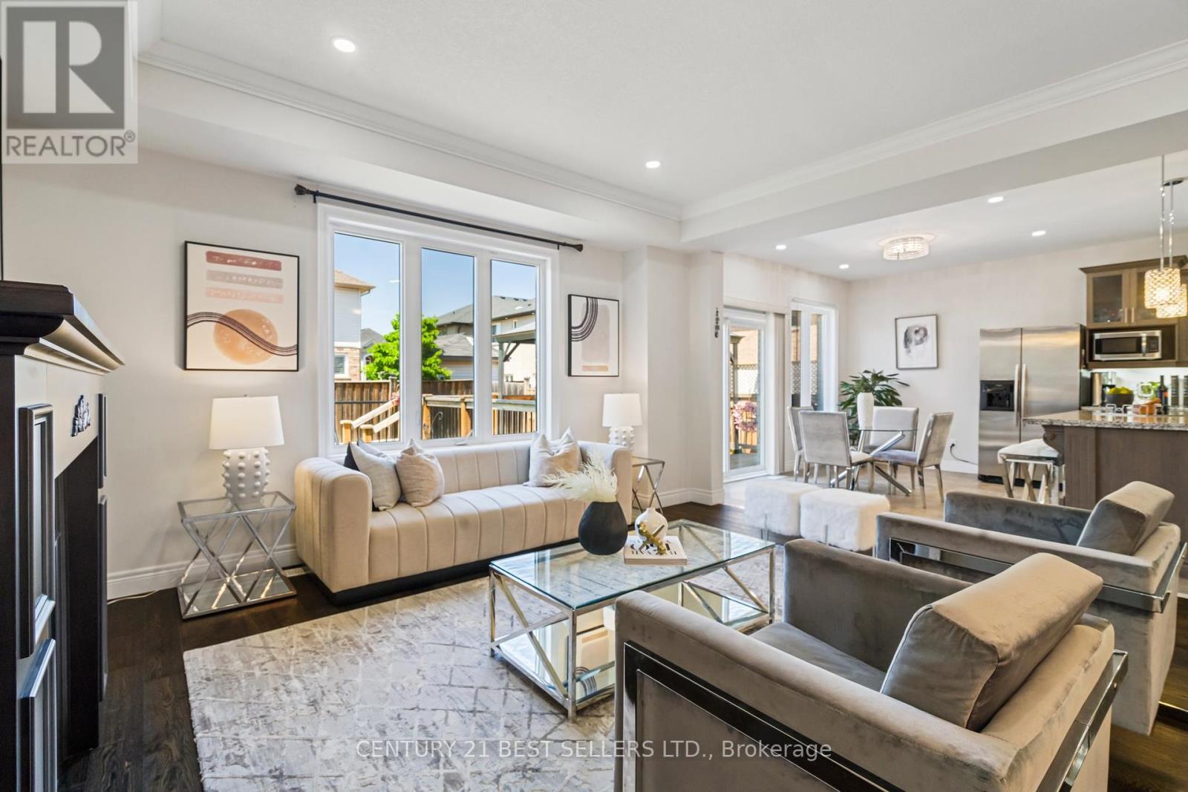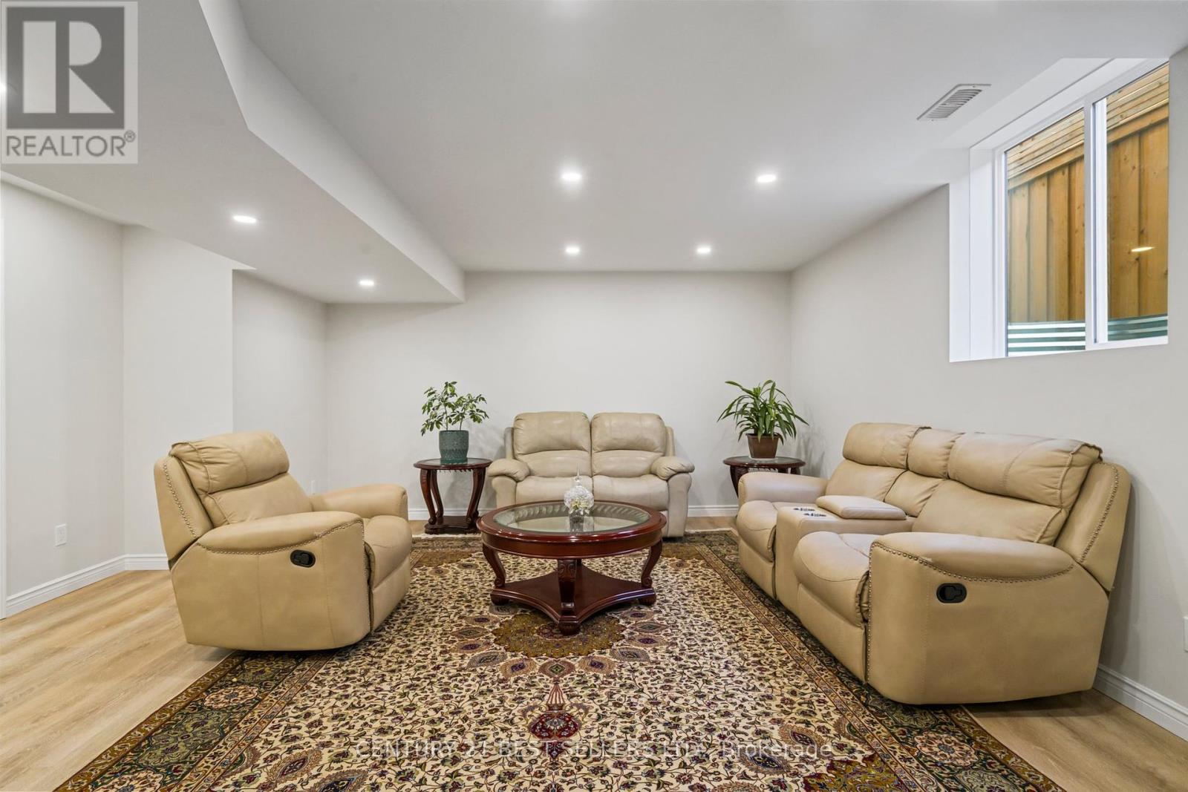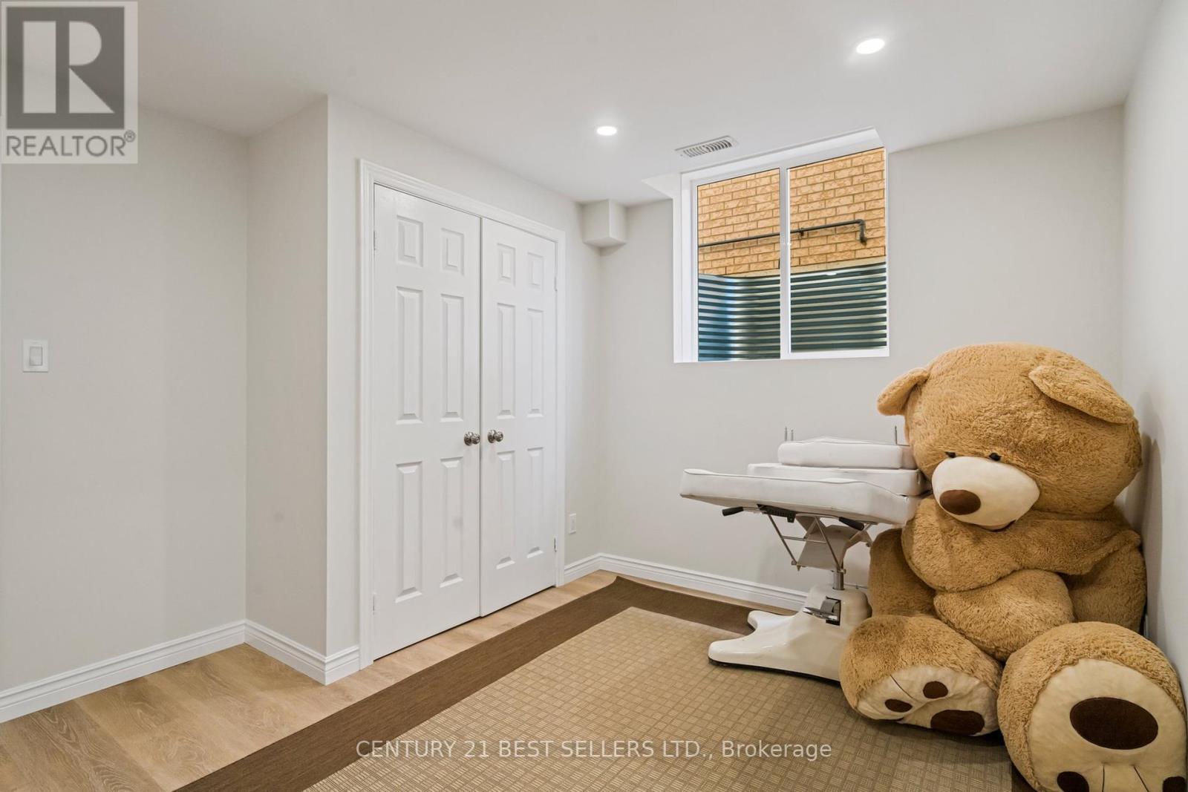6 Bedroom
4 Bathroom
Central Air Conditioning
Forced Air
$1,199,000
This beautiful home, built by Ziena Homes, offers over 3800 square feet of living space and featuresa newly finished basement with two bedrooms. The main floor boasts high ceilings and a spaciousopen-concept layout, perfect for families and entertaining. Youll find beautiful pot lightsthroughout, along with gleaming hardwood floors. The main level also includes a stunning kitchenwith granite countertops and stainless steel appliances, as well as a den or office, ideal forworking from home. The second floor features four large bedrooms, including a master bedroom with afour-piece en-suite and a walk-in closet. There is also a loft area on the 2nd level, perfect for a2nd sitting area, an additional office, or a play area for the kids. The newly finished basementincludes enlarged windows, high ceilings, a kitchen, two full bedrooms, and a 3-piece bathroom. Thishome is in a great location with easy access to the Red Hill Valley Pkwy, QEW, Hospital, hikingtrails, parks and more. (id:27910)
Property Details
|
MLS® Number
|
X8377064 |
|
Property Type
|
Single Family |
|
Community Name
|
Gershome |
|
Parking Space Total
|
6 |
Building
|
Bathroom Total
|
4 |
|
Bedrooms Above Ground
|
4 |
|
Bedrooms Below Ground
|
2 |
|
Bedrooms Total
|
6 |
|
Basement Development
|
Finished |
|
Basement Type
|
Full (finished) |
|
Construction Style Attachment
|
Detached |
|
Cooling Type
|
Central Air Conditioning |
|
Exterior Finish
|
Brick, Stucco |
|
Foundation Type
|
Poured Concrete |
|
Heating Fuel
|
Natural Gas |
|
Heating Type
|
Forced Air |
|
Stories Total
|
2 |
|
Type
|
House |
|
Utility Water
|
Municipal Water |
Parking
Land
|
Acreage
|
No |
|
Sewer
|
Sanitary Sewer |
|
Size Irregular
|
45.4 X 110.14 Ft |
|
Size Total Text
|
45.4 X 110.14 Ft |
Rooms
| Level |
Type |
Length |
Width |
Dimensions |
|
Second Level |
Loft |
3.61 m |
3 m |
3.61 m x 3 m |
|
Second Level |
Primary Bedroom |
5.18 m |
4.27 m |
5.18 m x 4.27 m |
|
Second Level |
Bathroom |
|
|
Measurements not available |
|
Second Level |
Bedroom 2 |
3.52 m |
3.76 m |
3.52 m x 3.76 m |
|
Second Level |
Bedroom 3 |
3.4 m |
3.76 m |
3.4 m x 3.76 m |
|
Second Level |
Bedroom 4 |
5.29 m |
3.76 m |
5.29 m x 3.76 m |
|
Main Level |
Dining Room |
3.66 m |
3.35 m |
3.66 m x 3.35 m |
|
Main Level |
Family Room |
5 m |
4.78 m |
5 m x 4.78 m |
|
Main Level |
Eating Area |
3.06 m |
3.89 m |
3.06 m x 3.89 m |
|
Main Level |
Kitchen |
3.89 m |
2.95 m |
3.89 m x 2.95 m |










































