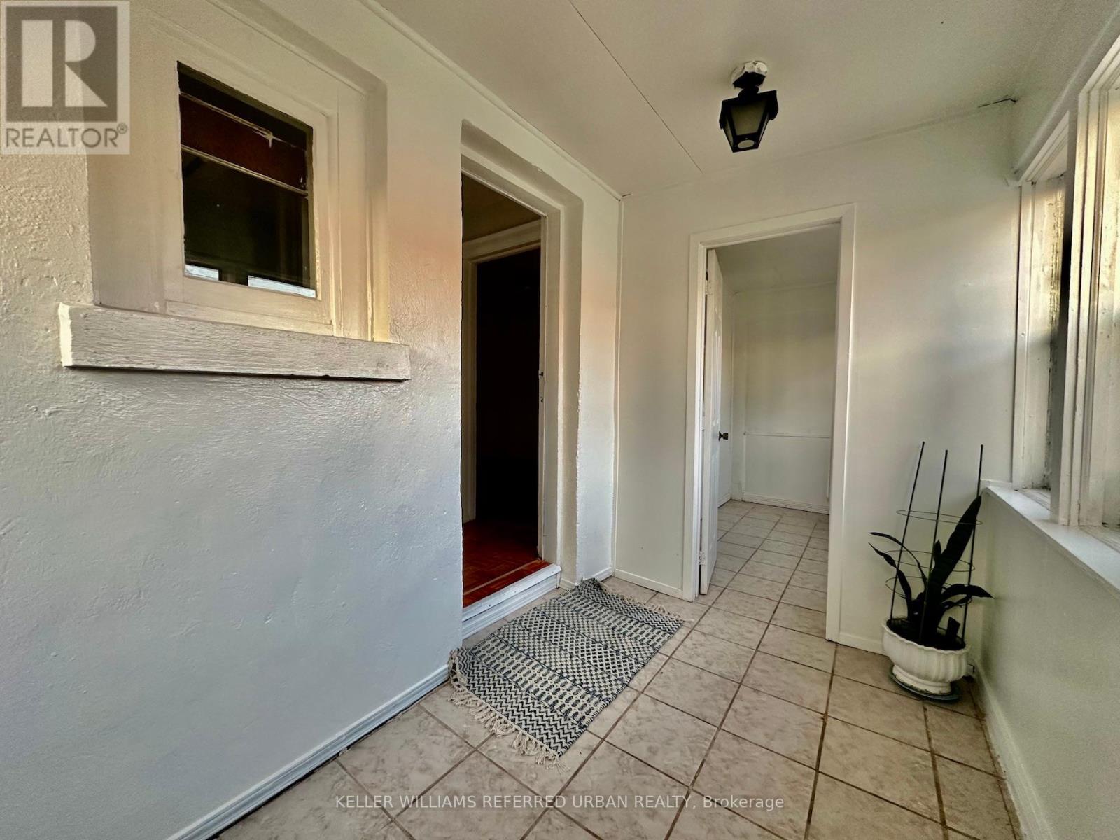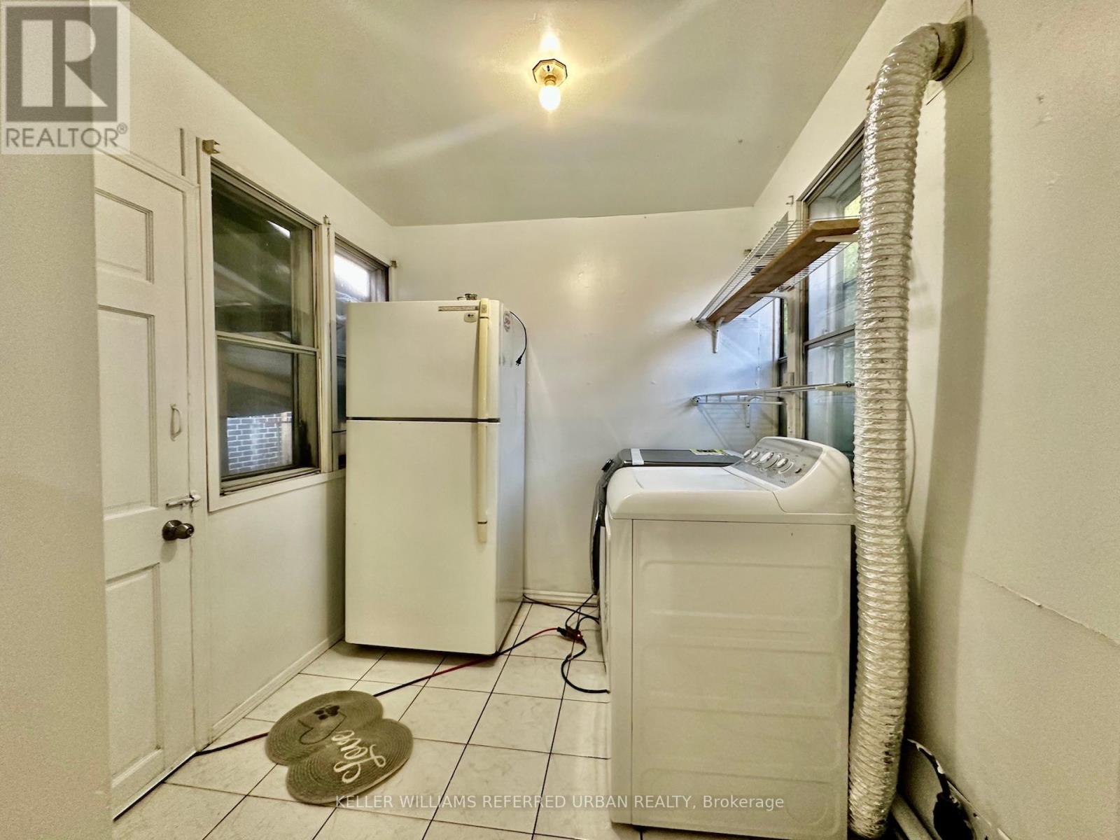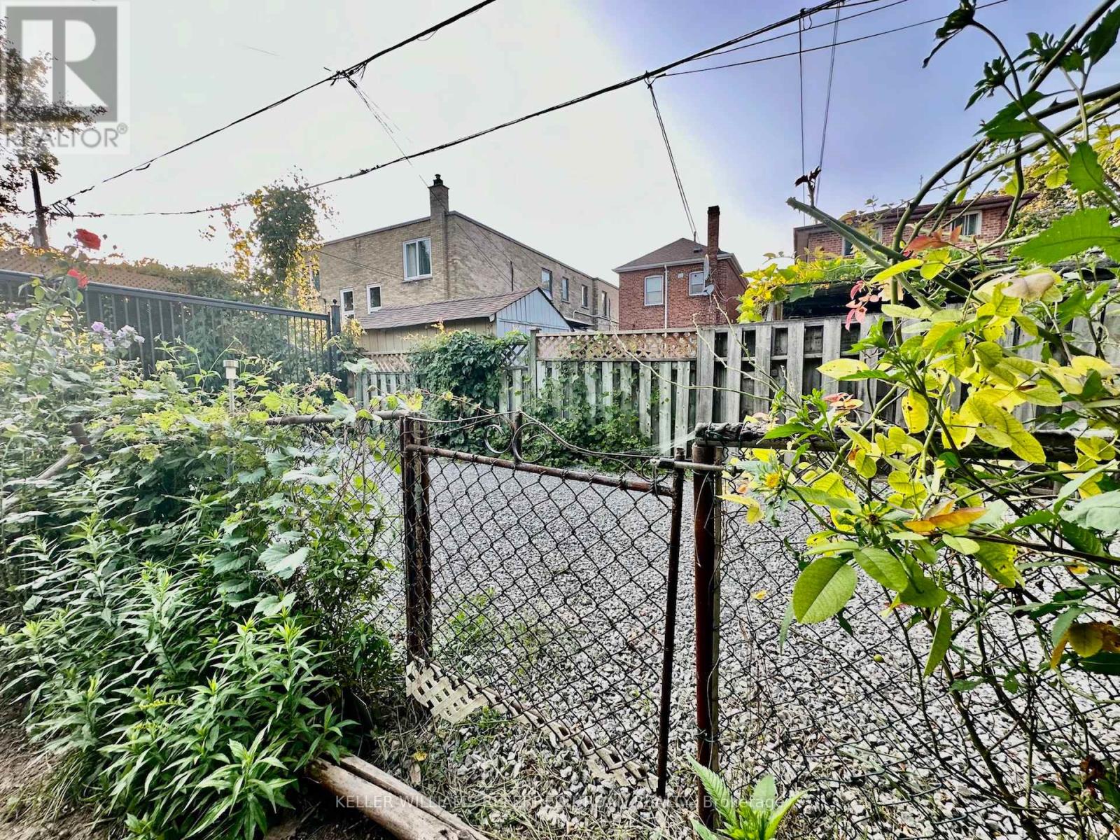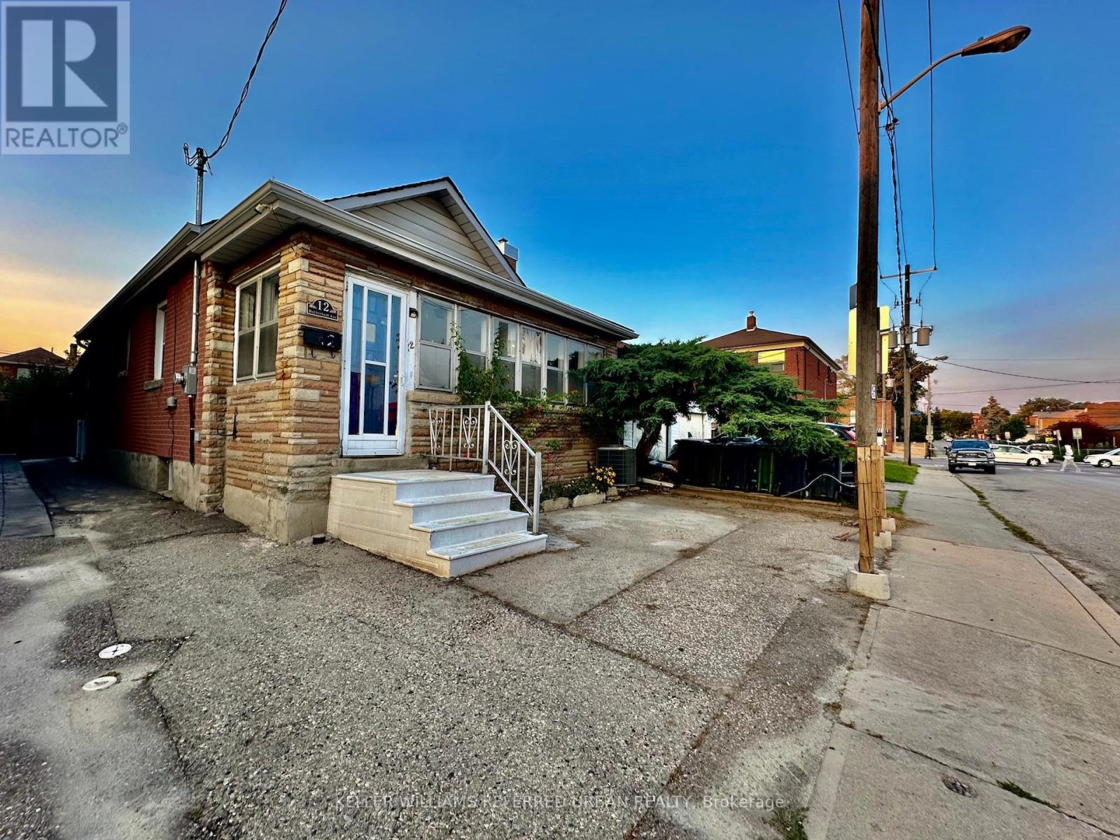4 Bedroom
2 Bathroom
Bungalow
Central Air Conditioning
Forced Air
$749,000
PRICED TO SELL!!! Located on a quiet street near a future Metrolinx Eglinton LRT Transit. Your opportunity to live in or update to your personal taste! Large Backyard backing on to a private laneway. Garage and/or laneway suite can be built. Separate Entrance Basement walk-out. Large yard. Includes garden sheds. (id:27910)
Property Details
|
MLS® Number
|
W9365627 |
|
Property Type
|
Single Family |
|
Community Name
|
Keelesdale-Eglinton West |
|
AmenitiesNearBy
|
Park, Public Transit, Schools |
|
EquipmentType
|
Water Heater - Gas |
|
ParkingSpaceTotal
|
2 |
|
RentalEquipmentType
|
Water Heater - Gas |
|
Structure
|
Shed |
Building
|
BathroomTotal
|
2 |
|
BedroomsAboveGround
|
2 |
|
BedroomsBelowGround
|
2 |
|
BedroomsTotal
|
4 |
|
Appliances
|
Dryer, Range, Refrigerator, Stove, Washer |
|
ArchitecturalStyle
|
Bungalow |
|
BasementFeatures
|
Separate Entrance, Walk-up |
|
BasementType
|
N/a |
|
ConstructionStyleAttachment
|
Detached |
|
CoolingType
|
Central Air Conditioning |
|
ExteriorFinish
|
Brick |
|
FlooringType
|
Parquet, Ceramic |
|
FoundationType
|
Unknown |
|
HeatingFuel
|
Natural Gas |
|
HeatingType
|
Forced Air |
|
StoriesTotal
|
1 |
|
Type
|
House |
|
UtilityWater
|
Municipal Water |
Land
|
Acreage
|
No |
|
LandAmenities
|
Park, Public Transit, Schools |
|
Sewer
|
Sanitary Sewer |
|
SizeDepth
|
125 Ft ,10 In |
|
SizeFrontage
|
25 Ft ,2 In |
|
SizeIrregular
|
25.21 X 125.86 Ft |
|
SizeTotalText
|
25.21 X 125.86 Ft |
Rooms
| Level |
Type |
Length |
Width |
Dimensions |
|
Lower Level |
Kitchen |
2.4 m |
2.12 m |
2.4 m x 2.12 m |
|
Lower Level |
Living Room |
6.9 m |
3 m |
6.9 m x 3 m |
|
Lower Level |
Bedroom 3 |
3 m |
2.4 m |
3 m x 2.4 m |
|
Lower Level |
Bedroom 4 |
3 m |
2 m |
3 m x 2 m |
|
Lower Level |
Den |
2.5 m |
1 m |
2.5 m x 1 m |
|
Main Level |
Living Room |
3.56 m |
3 m |
3.56 m x 3 m |
|
Main Level |
Dining Room |
3.56 m |
3 m |
3.56 m x 3 m |
|
Main Level |
Kitchen |
3.05 m |
3 m |
3.05 m x 3 m |
|
Main Level |
Laundry Room |
2.8 m |
1.7 m |
2.8 m x 1.7 m |
|
Main Level |
Primary Bedroom |
3.17 m |
3 m |
3.17 m x 3 m |
|
Main Level |
Bedroom 2 |
3.17 m |
3 m |
3.17 m x 3 m |





























