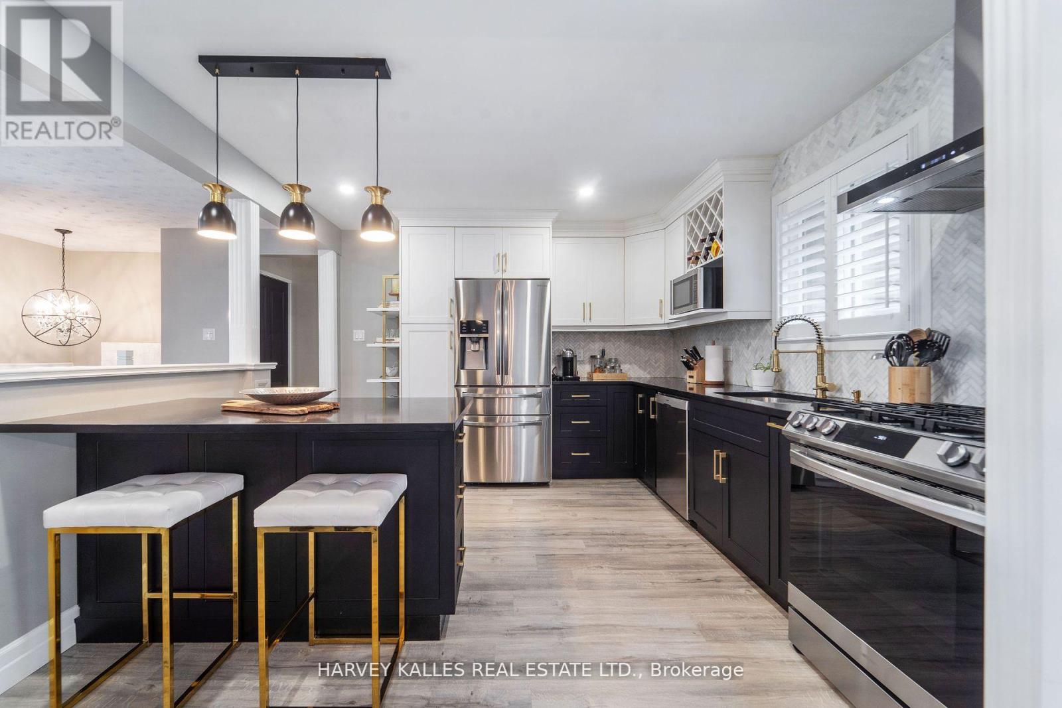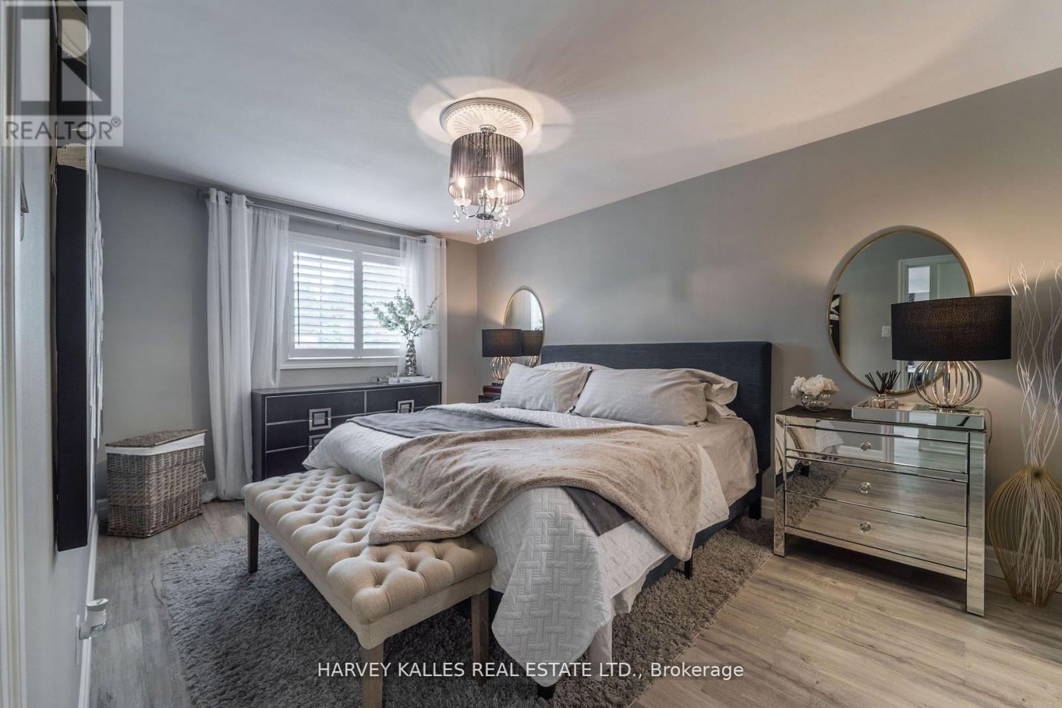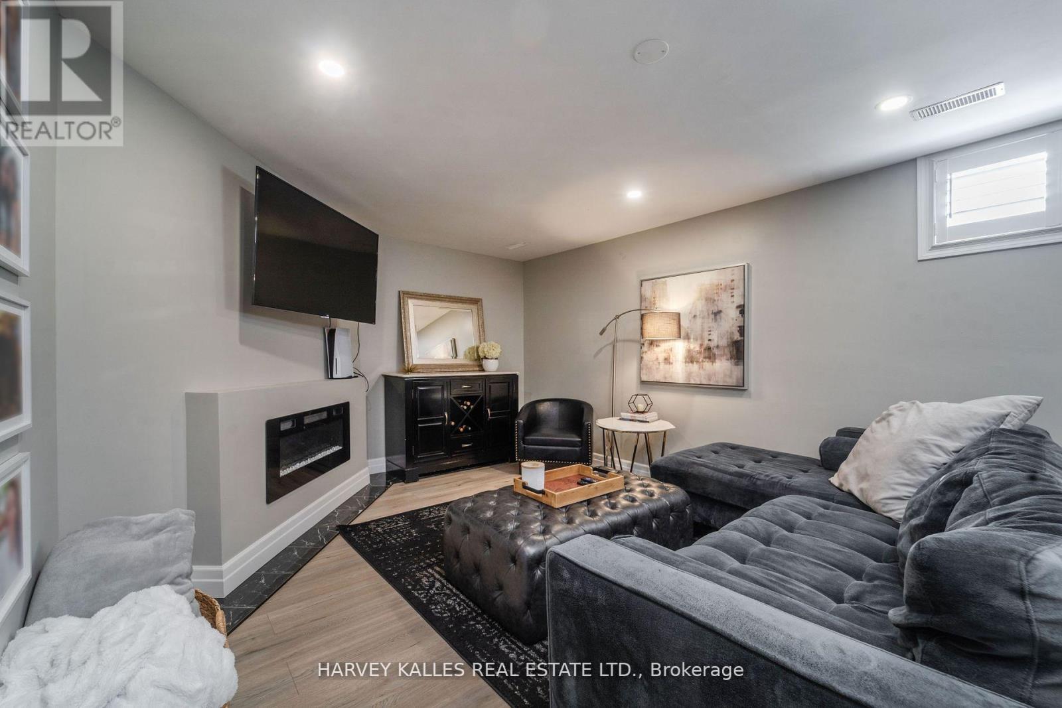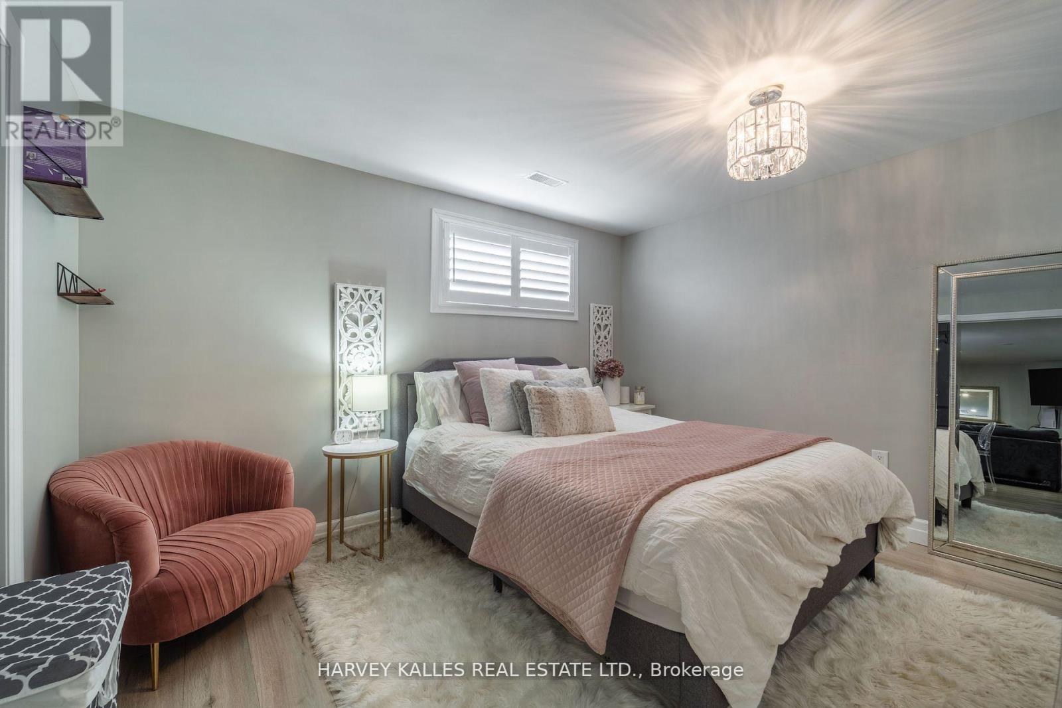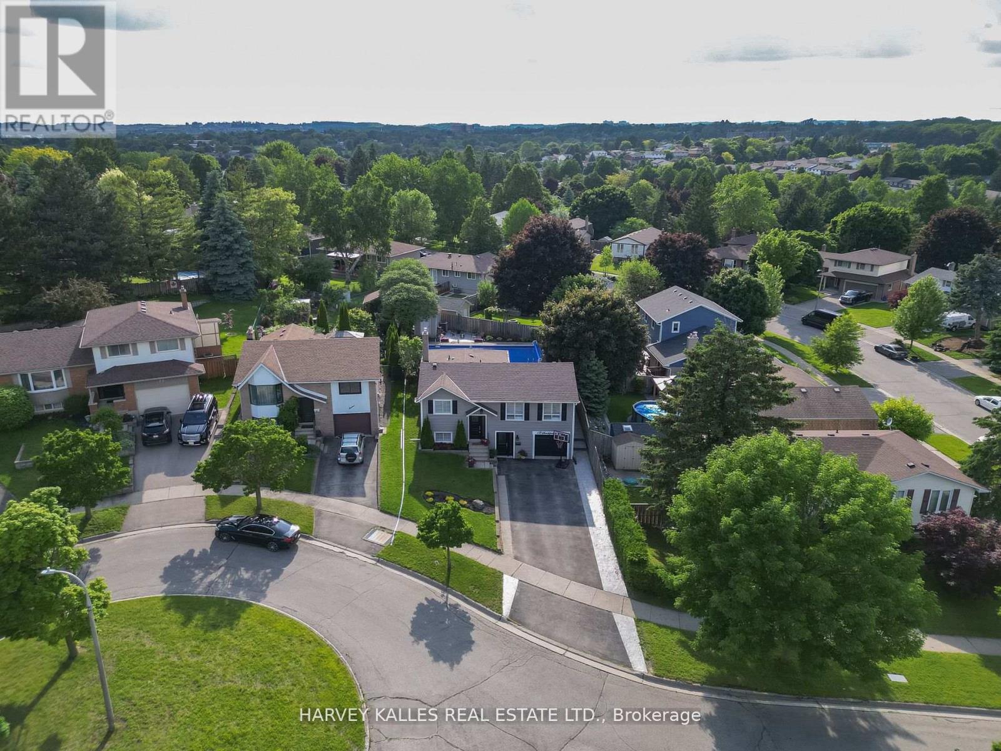5 Bedroom
3 Bathroom
Raised Bungalow
Fireplace
Inground Pool
Central Air Conditioning
Forced Air
$1,175,000
Magazine Worthy, Stylish, over 2000sf Home on a Large Pie Lot. Private Court Location in AlpineVillage/Country Hills Neighbourhood. Approximately 2,000 Sq Ft Renovated in this 3+2 Bedroom, 3Washroom, Split Entry Bungalow & Built-in garage. Boasting An Open Concept Kitchen, Dining &Gathering Rm ideal for Family or Entertaining. Modern Kitchen has an Island, Dining & Patio DoorsWalking out to Large Deck, In-ground Swimming Pool, Pool/GardenShed & Fully Fenced & LandscapedYard. Main Floor also Features 3 Good-sized Bedrooms, Cute Powder Room, and a Beautiful Primary witha 4 Pc Bath Ensuite. Lower level has a separate Walk-in Entrance, Cozy Family/Rec Rm w/Natural GasFireplace, Laundry/Mechanical/Storage Rm, 2nd 4 pc Bath, and 4 & 5th Bedrooms. Updated andTurnKey!!!. Near to Great Schools, Shopping, Entertainment and More! Quiet Neighbourhood. FEATURING:Complete reno all throughout, both levels have been upgraded top to bottom, New appliances - fridge,stove, dishwasher, microwave. **** EXTRAS **** Washer & dryer, new floors on main level are waterproof specifically designed for houses with pools,new kitchen, new bathrooms, new laundry room, upgraded electrical panel, new light fixtures, newpaint, and much more! Safe neighbourhood. (id:27910)
Property Details
|
MLS® Number
|
X8461194 |
|
Property Type
|
Single Family |
|
Amenities Near By
|
Hospital, Park, Place Of Worship, Public Transit, Schools |
|
Parking Space Total
|
6 |
|
Pool Type
|
Inground Pool |
Building
|
Bathroom Total
|
3 |
|
Bedrooms Above Ground
|
3 |
|
Bedrooms Below Ground
|
2 |
|
Bedrooms Total
|
5 |
|
Appliances
|
Garage Door Opener, Window Coverings |
|
Architectural Style
|
Raised Bungalow |
|
Basement Features
|
Separate Entrance |
|
Basement Type
|
Full |
|
Construction Style Attachment
|
Detached |
|
Cooling Type
|
Central Air Conditioning |
|
Exterior Finish
|
Vinyl Siding |
|
Fireplace Present
|
Yes |
|
Heating Fuel
|
Natural Gas |
|
Heating Type
|
Forced Air |
|
Stories Total
|
1 |
|
Type
|
House |
|
Utility Water
|
Municipal Water |
Parking
Land
|
Acreage
|
No |
|
Land Amenities
|
Hospital, Park, Place Of Worship, Public Transit, Schools |
|
Sewer
|
Sanitary Sewer |
|
Size Irregular
|
60.18 X 142.23 Ft ; 60.18 Ft X 142.23 Irreg See Geowarehouse |
|
Size Total Text
|
60.18 X 142.23 Ft ; 60.18 Ft X 142.23 Irreg See Geowarehouse |
Rooms
| Level |
Type |
Length |
Width |
Dimensions |
|
Basement |
Recreational, Games Room |
11.9 m |
22 m |
11.9 m x 22 m |
|
Basement |
Utility Room |
11.6 m |
6.1 m |
11.6 m x 6.1 m |
|
Basement |
Bedroom 3 |
11.4 m |
9.9 m |
11.4 m x 9.9 m |
|
Basement |
Laundry Room |
8.6 m |
6.8 m |
8.6 m x 6.8 m |
|
Basement |
Mud Room |
12 m |
5.6 m |
12 m x 5.6 m |
|
Basement |
Office |
11.9 m |
12.3 m |
11.9 m x 12.3 m |
|
Main Level |
Living Room |
12.6 m |
21.8 m |
12.6 m x 21.8 m |
|
Main Level |
Dining Room |
11.7 m |
9.6 m |
11.7 m x 9.6 m |
|
Main Level |
Kitchen |
11.7 m |
12.2 m |
11.7 m x 12.2 m |
|
Main Level |
Primary Bedroom |
14.8 m |
10.6 m |
14.8 m x 10.6 m |
|
Main Level |
Bedroom |
10.3 m |
9.6 m |
10.3 m x 9.6 m |
|
Main Level |
Bedroom 2 |
13.7 m |
10.6 m |
13.7 m x 10.6 m |










