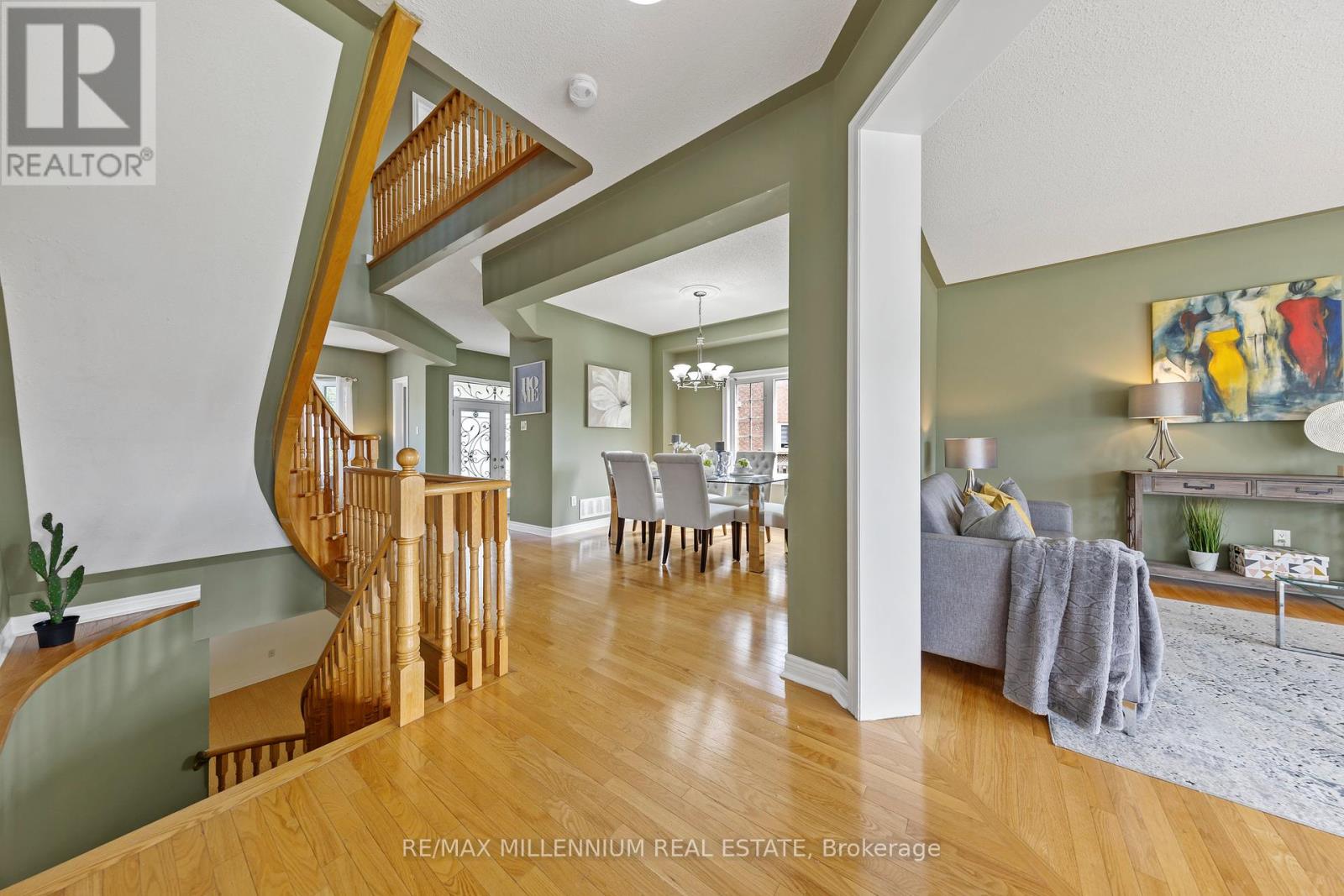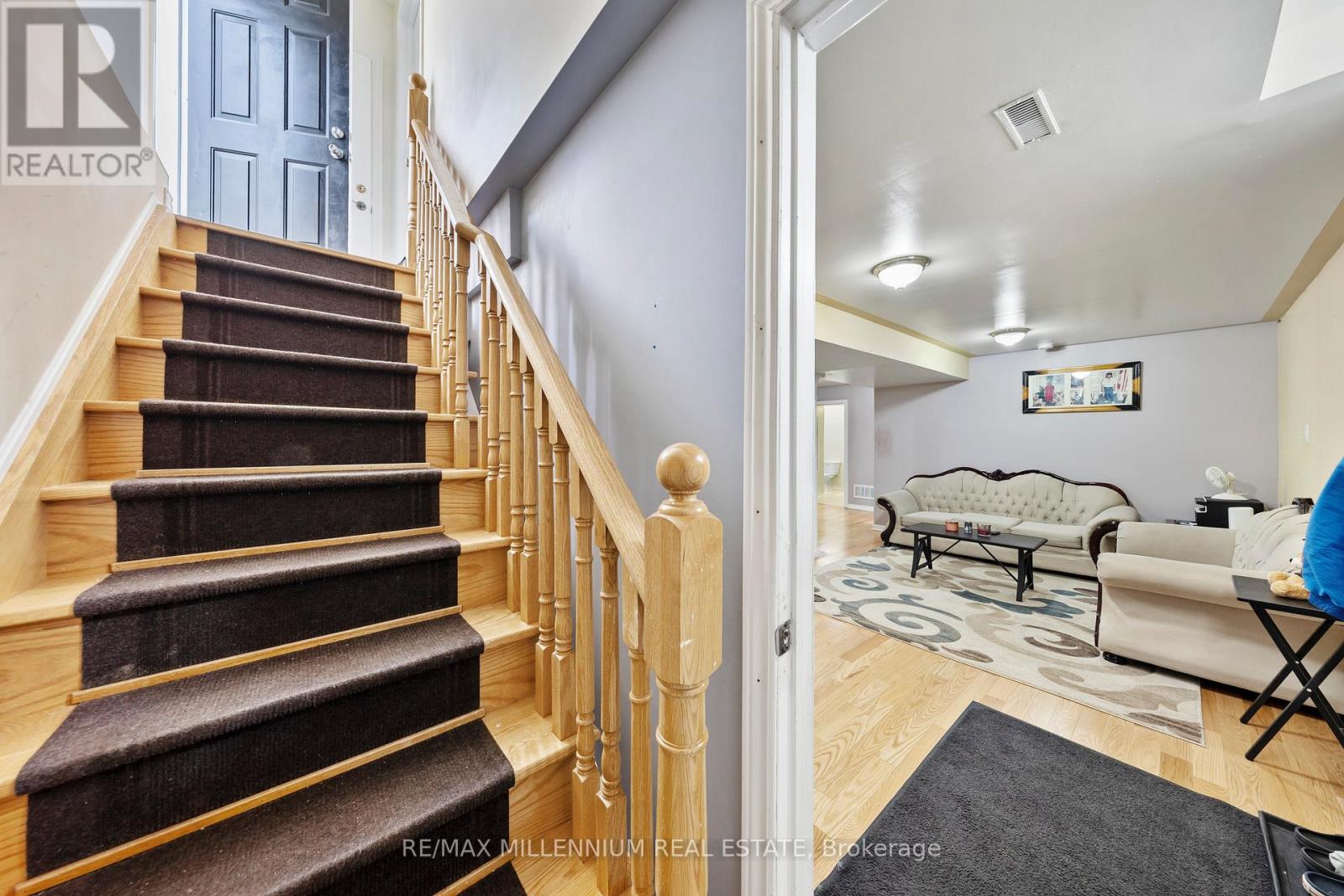5 Bedroom
4 Bathroom
Fireplace
Central Air Conditioning
Forced Air
$1,468,000
Pride of ownership! Exquisite Home with Premium Huge Pie Shaped Lot! Featuring a stunning BrickElevation in Highly Desirable Neighborhood Close To all Amenities. Fabulous Modern Layout with separate living, dining area and a cozy family room with fireplace creating an inviting ambiance throughout.This meticulously maintained residence has been recently renovated with brand new appliances upgraded to meet your discerning taste. Double Door Entry with Stained glass Insert ,Main floor boasts hardwood flooring. 2 Entrances to the beautifully landscaped backyard offers the perfect space for relaxation &awaits your gatherings. Upstairs, find four spacious bedrooms, including a master bedroom with a luxurious 5-piece ensuite and walk-in closet in 2 bedrooms. Den/Office/Library on the upper floor enhancing its allure. Separate side Entrance to the basement which features 1 bedroom , 1 bathroom, kitchen and a separate living area with ample windows for additional potential rental income. **** EXTRAS **** This Property Is A Must-See as it reflects seamlessly blending comfort and functionality. ConcreteSurrounding The House. (id:27910)
Property Details
|
MLS® Number
|
W8439338 |
|
Property Type
|
Single Family |
|
Community Name
|
Sandringham-Wellington |
|
Parking Space Total
|
6 |
Building
|
Bathroom Total
|
4 |
|
Bedrooms Above Ground
|
4 |
|
Bedrooms Below Ground
|
1 |
|
Bedrooms Total
|
5 |
|
Appliances
|
Dishwasher, Dryer, Microwave, Refrigerator, Stove |
|
Basement Development
|
Finished |
|
Basement Features
|
Separate Entrance |
|
Basement Type
|
N/a (finished) |
|
Construction Style Attachment
|
Detached |
|
Cooling Type
|
Central Air Conditioning |
|
Exterior Finish
|
Brick |
|
Fireplace Present
|
Yes |
|
Heating Fuel
|
Natural Gas |
|
Heating Type
|
Forced Air |
|
Stories Total
|
2 |
|
Type
|
House |
|
Utility Water
|
Municipal Water |
Parking
Land
|
Acreage
|
No |
|
Sewer
|
Sanitary Sewer |
|
Size Irregular
|
39.9 X 113.75 Ft ; Irregular Pie Shaped |
|
Size Total Text
|
39.9 X 113.75 Ft ; Irregular Pie Shaped |
Rooms
| Level |
Type |
Length |
Width |
Dimensions |
|
Second Level |
Primary Bedroom |
6.09 m |
3.65 m |
6.09 m x 3.65 m |
|
Second Level |
Bedroom 2 |
3.65 m |
3.35 m |
3.65 m x 3.35 m |
|
Second Level |
Bedroom 3 |
3.77 m |
3.35 m |
3.77 m x 3.35 m |
|
Second Level |
Bedroom 4 |
3.71 m |
3.41 m |
3.71 m x 3.41 m |
|
Basement |
Bathroom |
|
|
Measurements not available |
|
Basement |
Kitchen |
|
|
Measurements not available |
|
Basement |
Bedroom 5 |
|
|
Measurements not available |
|
Ground Level |
Living Room |
3.41 m |
3.35 m |
3.41 m x 3.35 m |
|
Ground Level |
Dining Room |
3.65 m |
3.35 m |
3.65 m x 3.35 m |
|
Ground Level |
Family Room |
4.57 m |
3.96 m |
4.57 m x 3.96 m |
|
Ground Level |
Kitchen |
3.35 m |
2.43 m |
3.35 m x 2.43 m |
|
Ground Level |
Eating Area |
3.35 m |
3.04 m |
3.35 m x 3.04 m |










































