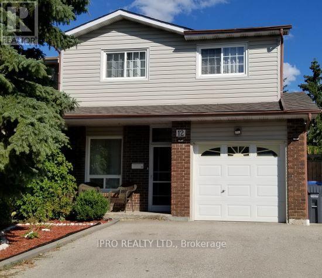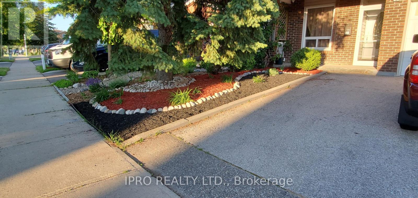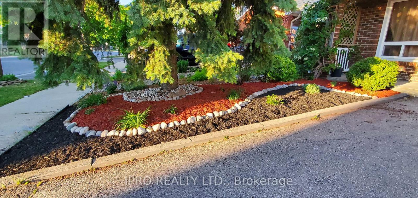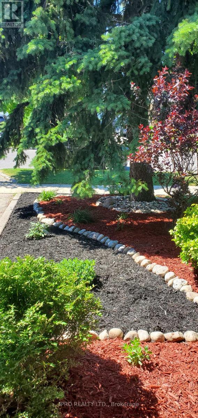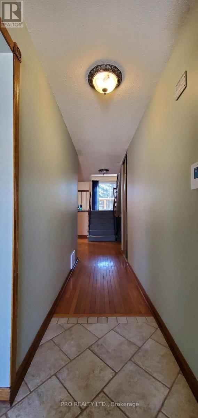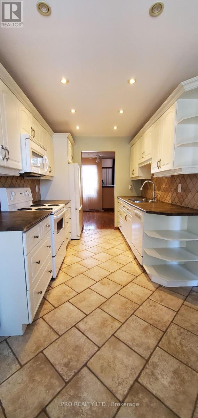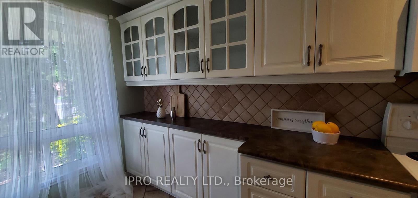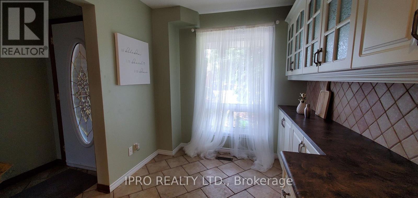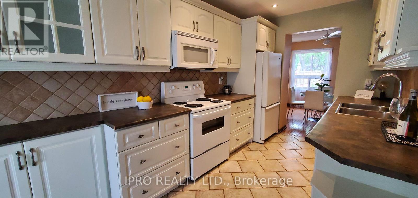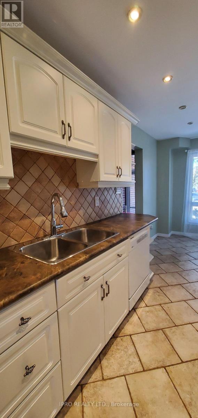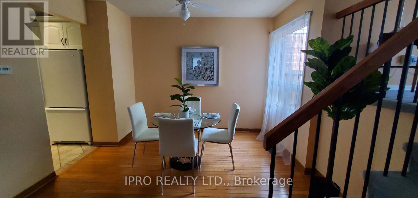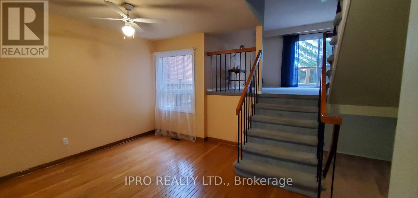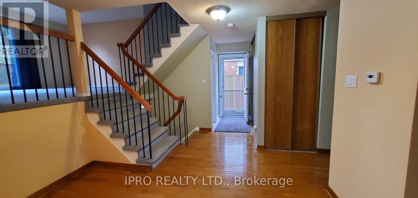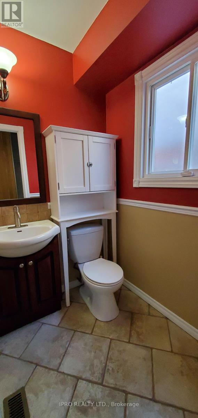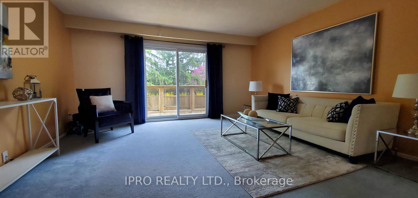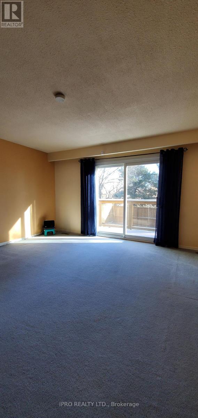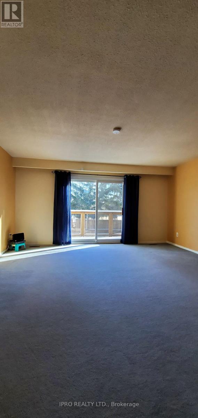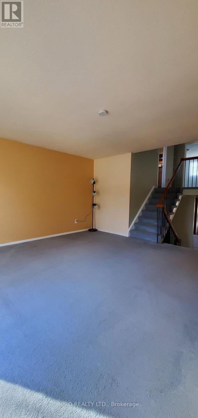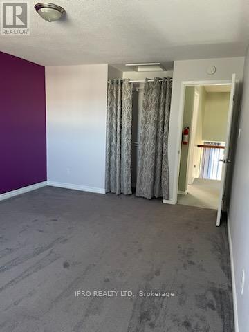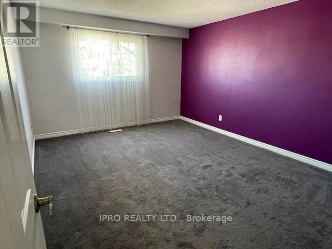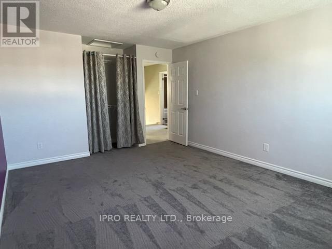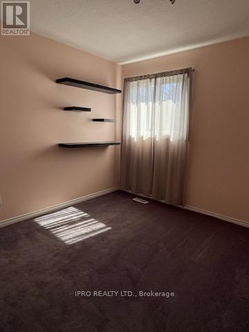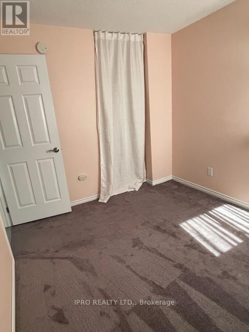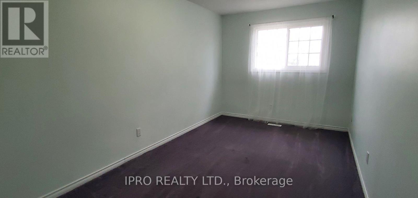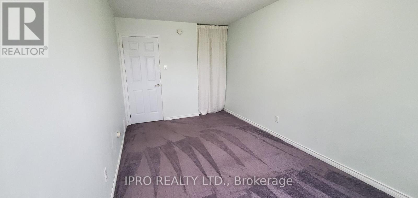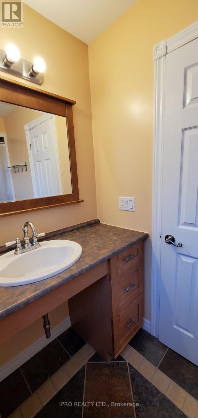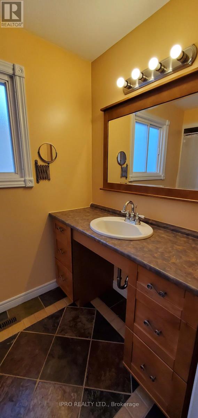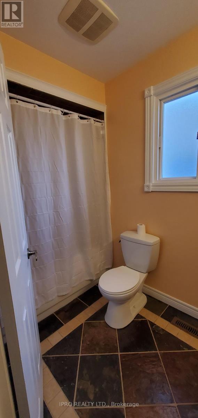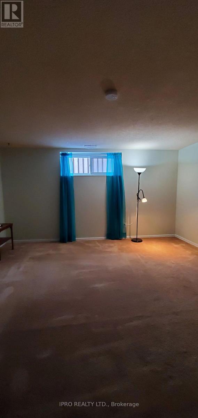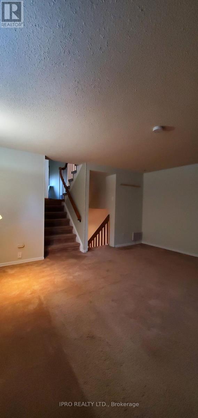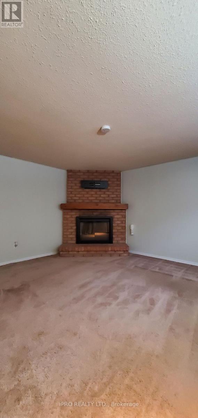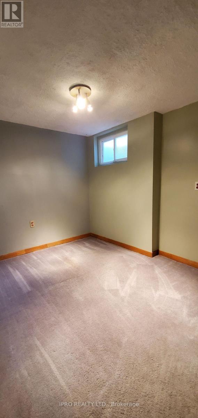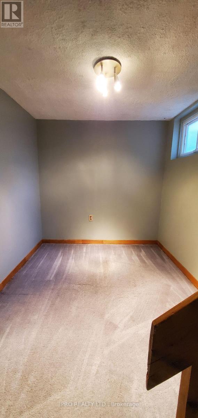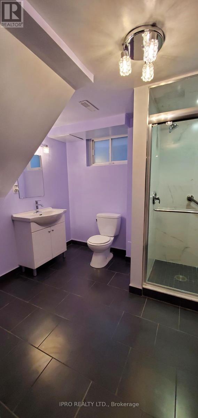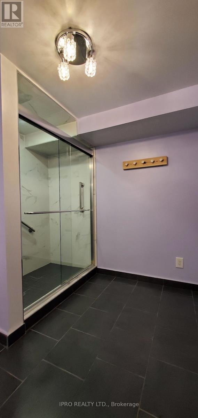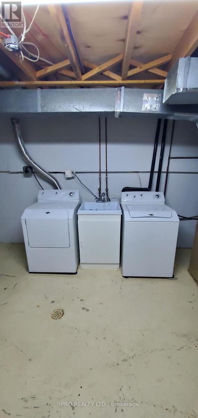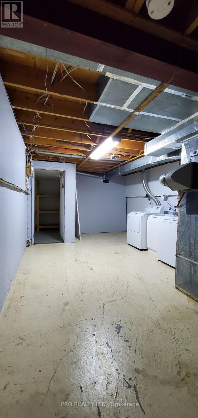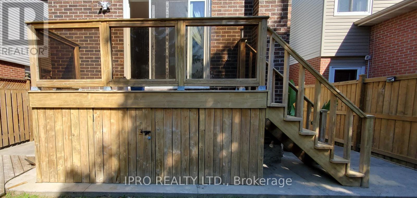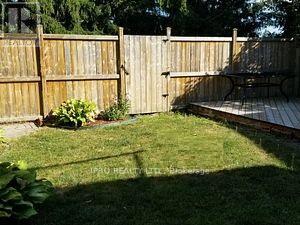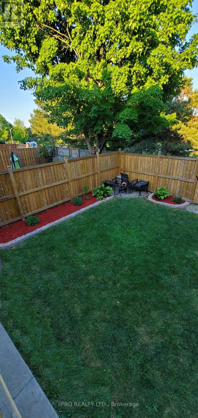4 Bedroom
3 Bathroom
Fireplace
Central Air Conditioning
Forced Air
$975,000
Looing For A Perfect House That Is Move-In Ready Or A Perfect Investment Property. Look No Further. This 5 Level Split Home Backs Onto A Park Has Everything That A Family Could Want & Plenty Of Space To Grow Into.3-Good Size Bdrms With New Carpet,Bright Family Room With Access To Backyard On It's Own Floor, A Large Size Rec Room With Fireplace, Perfect For Entertaining. Bonus Bedroom Room For Extded Family W/Its Own Brand New Ensuite Lots Of Storage Inside And Outside, Close To Schools,Shopping,Trails,Public Transit, Places Of Worship,Rec.Ctrs Within Walking Distance 2 Mins.To Hwy 410,Low Maint.Lndscaped Yards,Good Neighbourhood.The Pics & Prop Will Speak For Itself.Looing For A Perfect House That Is Move-In Ready Or A Perfect Investment Property. Look No Further. This 5 Level Split Home Backs Onto A Park Has Everything That A Family Could Want & Plenty Of Space To Grow Into.3-Good Size Bdrms With New Carpet,Bright Family Room With Access To Backyard On It's Own Floor, A Large Size Rec Room With Fireplace, Perfect For Entertaining. Bonus Bedroom Room For Extded Family W/Its Own Brand New Ensuite Lots Of Storage Inside And Outside, Close To Schools,Shopping,Trails,Public Transit, Places Of Worship,Rec.Ctrs Within Walking Distance 2 Mins.To Hwy 410,Low Maint.Lndscaped Yards,Good Neighbourhood.The Pics & Prop Will Speak For Itself. ** This is a linked property.** **** EXTRAS **** Alarm & Security Camera (id:27910)
Property Details
|
MLS® Number
|
W8246716 |
|
Property Type
|
Single Family |
|
Community Name
|
Madoc |
|
Amenities Near By
|
Park, Place Of Worship, Public Transit, Schools |
|
Community Features
|
School Bus |
|
Parking Space Total
|
3 |
Building
|
Bathroom Total
|
3 |
|
Bedrooms Above Ground
|
3 |
|
Bedrooms Below Ground
|
1 |
|
Bedrooms Total
|
4 |
|
Basement Development
|
Finished |
|
Basement Type
|
N/a (finished) |
|
Construction Style Attachment
|
Detached |
|
Construction Style Split Level
|
Backsplit |
|
Cooling Type
|
Central Air Conditioning |
|
Exterior Finish
|
Aluminum Siding, Brick |
|
Fireplace Present
|
Yes |
|
Heating Fuel
|
Natural Gas |
|
Heating Type
|
Forced Air |
|
Type
|
House |
Parking
Land
|
Acreage
|
No |
|
Land Amenities
|
Park, Place Of Worship, Public Transit, Schools |
|
Size Irregular
|
26.24 X 100 Ft |
|
Size Total Text
|
26.24 X 100 Ft |
Rooms
| Level |
Type |
Length |
Width |
Dimensions |
|
Lower Level |
Bedroom 4 |
8.89 m |
8.07 m |
8.89 m x 8.07 m |
|
Lower Level |
Bathroom |
|
|
Measurements not available |
|
Lower Level |
Laundry Room |
|
|
Measurements not available |
|
Main Level |
Dining Room |
11.19 m |
8.89 m |
11.19 m x 8.89 m |
|
Main Level |
Kitchen |
7.09 m |
16.27 m |
7.09 m x 16.27 m |
|
Upper Level |
Primary Bedroom |
4.57 m |
3.35 m |
4.57 m x 3.35 m |
|
Upper Level |
Bedroom 2 |
14.99 m |
8.1 m |
14.99 m x 8.1 m |
|
Upper Level |
Bedroom 3 |
10.7 m |
8.92 m |
10.7 m x 8.92 m |
|
Upper Level |
Bathroom |
|
|
Measurements not available |
|
In Between |
Family Room |
14.99 m |
15.49 m |
14.99 m x 15.49 m |
|
In Between |
Recreational, Games Room |
14.07 m |
14.07 m |
14.07 m x 14.07 m |
Utilities
|
Sewer
|
Installed |
|
Natural Gas
|
Installed |
|
Electricity
|
Installed |
|
Cable
|
Installed |

