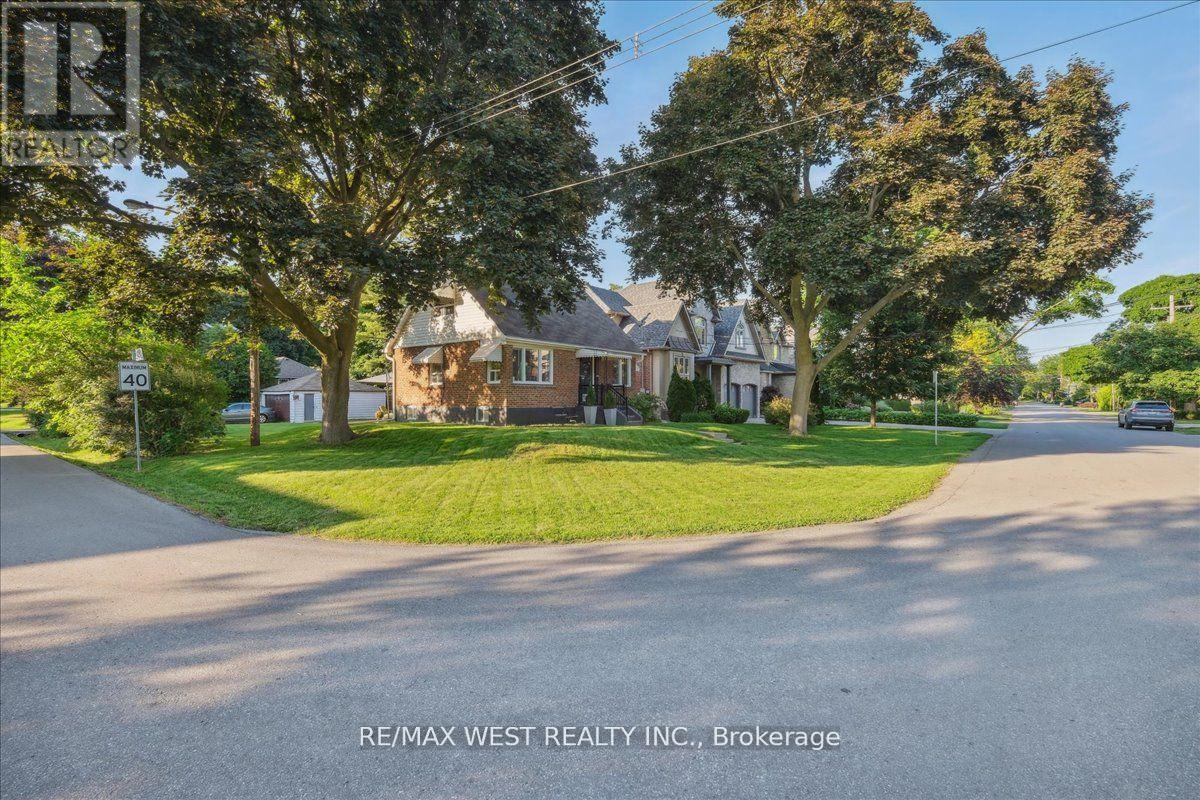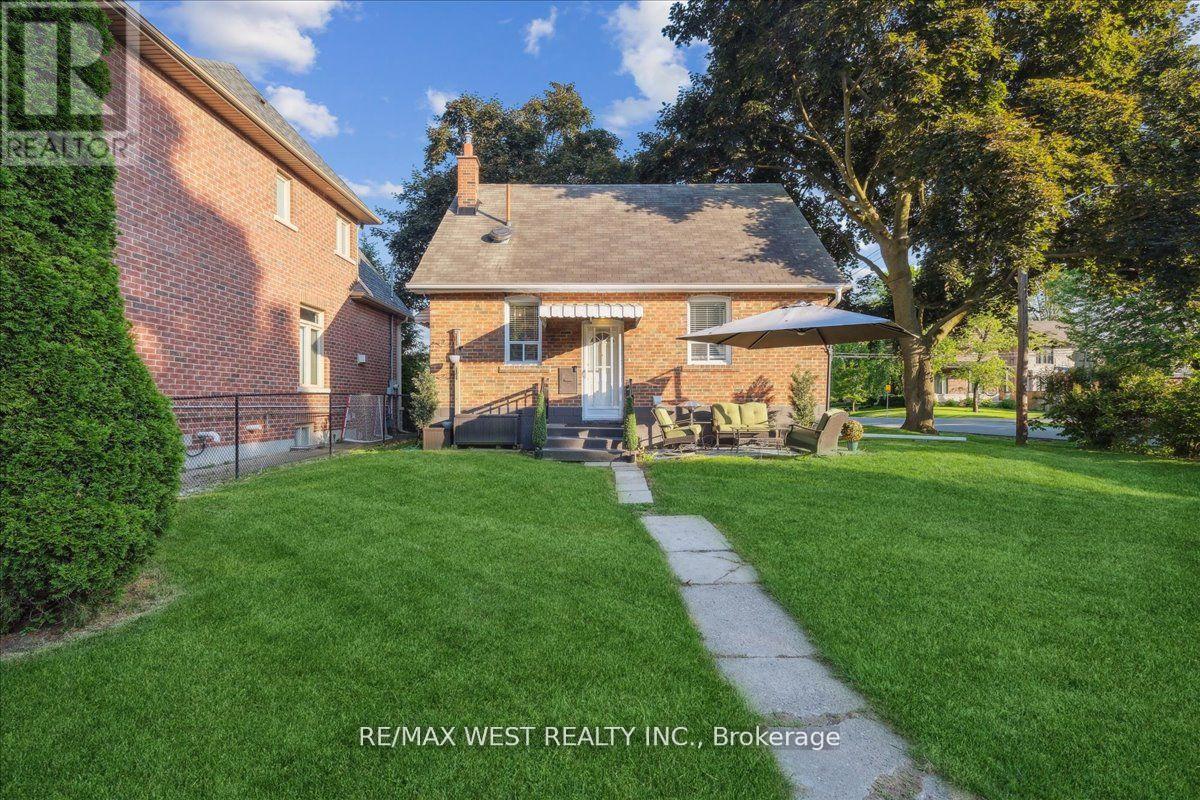3 Bedroom
2 Bathroom
Central Air Conditioning
Forced Air
$1,565,000
Welcome to 12 Springbrook Gardens! This Wonderfully Maintained Detached, 1 1/2 Storey, 3 Bedroom, 2 Bathroom, 2 Kitchen Family Home Is Being Offered For Sale By the Original Owners for the First Time and Presents an Amazing Opportunity for An End-User or Investor. Sitting on a Huge (50' x 130') Raised, Expansive Corner Lot with Majestic Maple Trees, This Home Has a Practical Layout with Separate Living and Dining Areas, an Additional Main Floor Bedroom plus 2 Primary Bedrooms Upstairs, the Full Finished Basement Includes a Full Second Kitchen, 3 Piece Bathroom and Back Entrance Ideal for In-Law Suite, Massive Yard, Patio, Double Garage, 4 Car Parking. Incredible Location, Steps to Islington Subway, Bloor West Shopping District, Schools, Parks +++. Wow! (id:27910)
Property Details
|
MLS® Number
|
W9007160 |
|
Property Type
|
Single Family |
|
Community Name
|
Stonegate-Queensway |
|
AmenitiesNearBy
|
Park, Place Of Worship, Public Transit, Schools |
|
CommunityFeatures
|
Community Centre |
|
ParkingSpaceTotal
|
4 |
Building
|
BathroomTotal
|
2 |
|
BedroomsAboveGround
|
3 |
|
BedroomsTotal
|
3 |
|
Appliances
|
Blinds, Dishwasher, Dryer, Refrigerator, Stove, Washer, Window Coverings |
|
BasementDevelopment
|
Finished |
|
BasementType
|
Full (finished) |
|
ConstructionStyleAttachment
|
Detached |
|
CoolingType
|
Central Air Conditioning |
|
ExteriorFinish
|
Brick |
|
FlooringType
|
Carpeted, Vinyl, Hardwood |
|
FoundationType
|
Block |
|
HeatingFuel
|
Natural Gas |
|
HeatingType
|
Forced Air |
|
StoriesTotal
|
2 |
|
Type
|
House |
|
UtilityWater
|
Municipal Water |
Parking
Land
|
Acreage
|
No |
|
LandAmenities
|
Park, Place Of Worship, Public Transit, Schools |
|
Sewer
|
Sanitary Sewer |
|
SizeDepth
|
130 Ft |
|
SizeFrontage
|
50 Ft |
|
SizeIrregular
|
50 X 130 Ft |
|
SizeTotalText
|
50 X 130 Ft |
Rooms
| Level |
Type |
Length |
Width |
Dimensions |
|
Lower Level |
Recreational, Games Room |
6.8 m |
2.59 m |
6.8 m x 2.59 m |
|
Main Level |
Living Room |
3.41 m |
4.04 m |
3.41 m x 4.04 m |
|
Main Level |
Dining Room |
2.77 m |
3.97 m |
2.77 m x 3.97 m |
|
Main Level |
Kitchen |
2.63 m |
2.87 m |
2.63 m x 2.87 m |
|
Main Level |
Bedroom 3 |
3 m |
3.52 m |
3 m x 3.52 m |
|
Upper Level |
Bedroom |
3.65 m |
3.21 m |
3.65 m x 3.21 m |
|
Upper Level |
Bedroom 2 |
3.65 m |
2.95 m |
3.65 m x 2.95 m |













