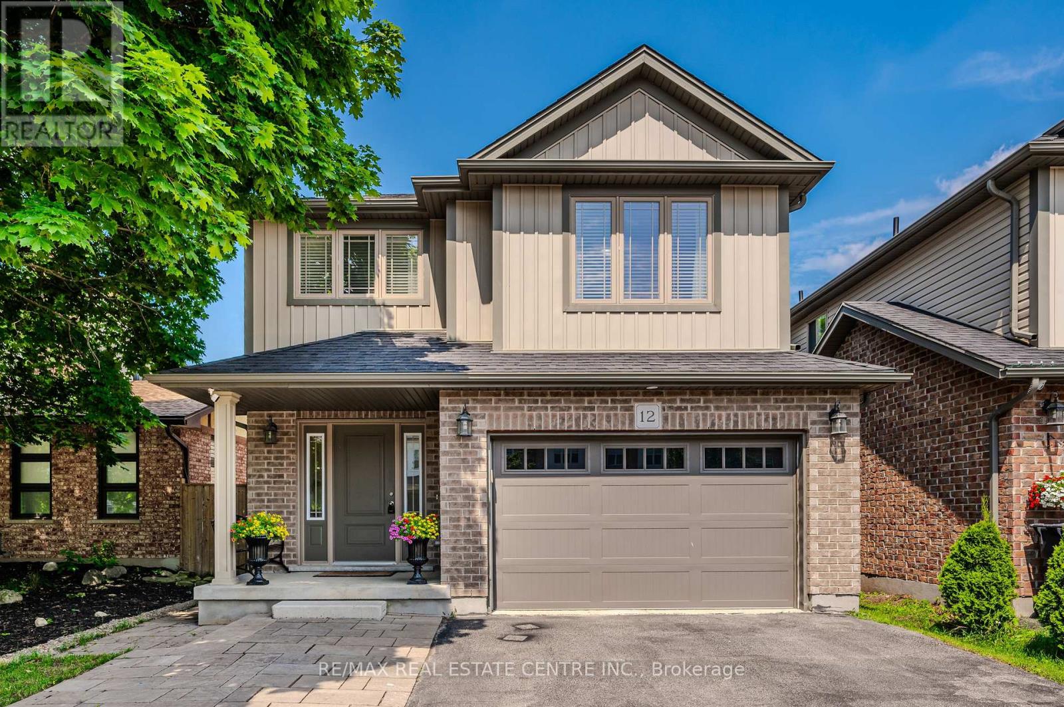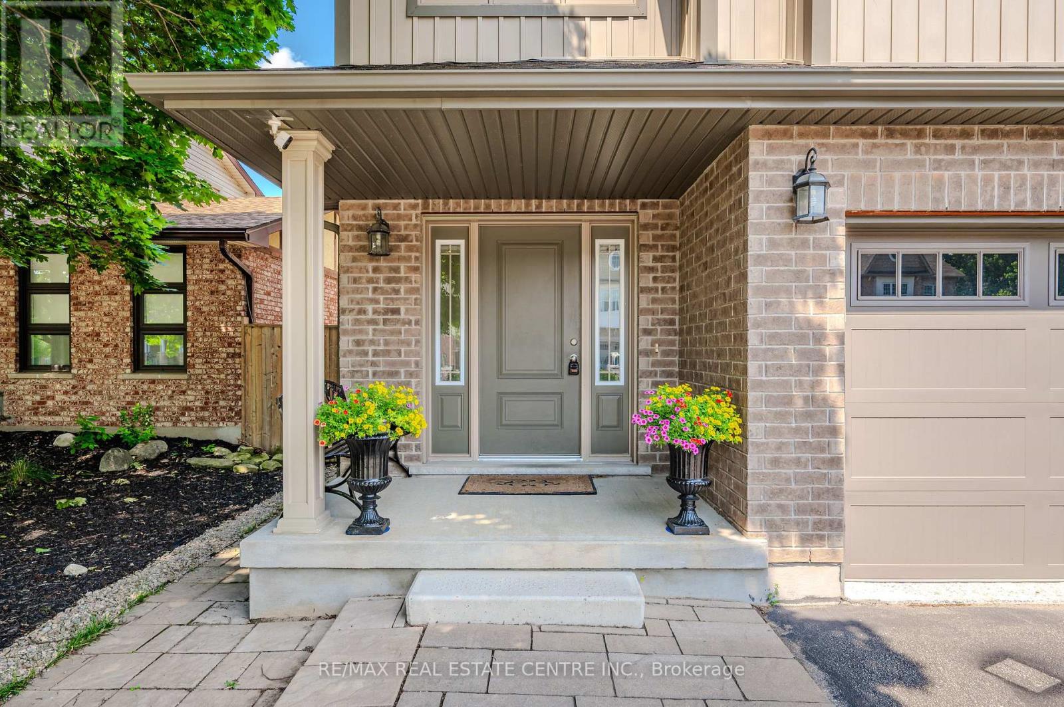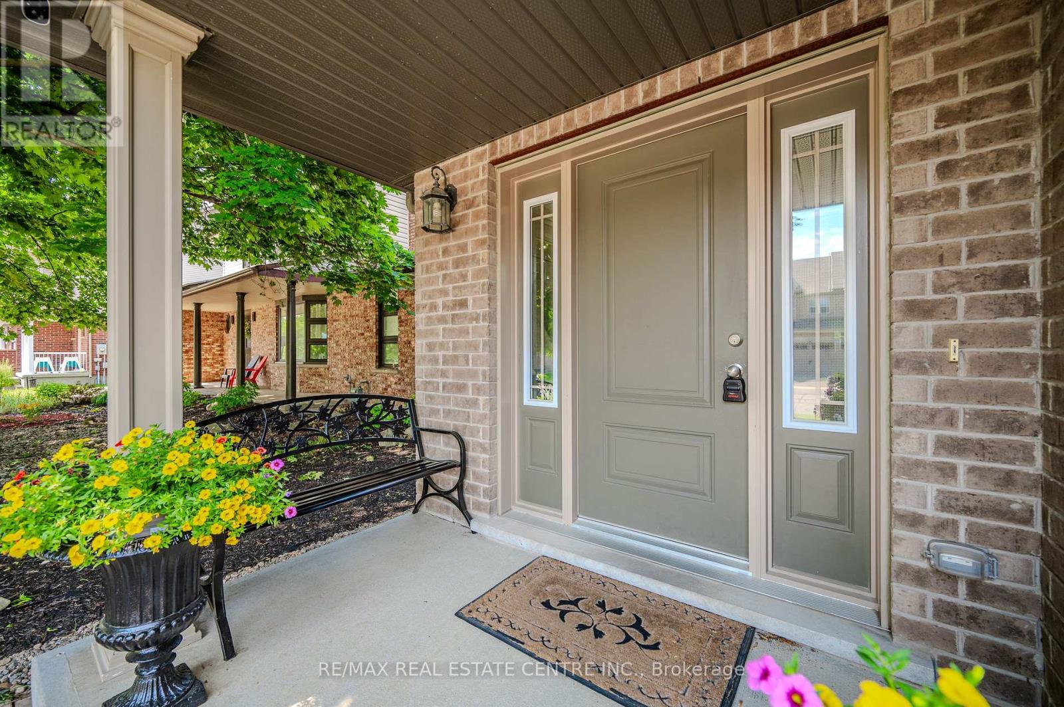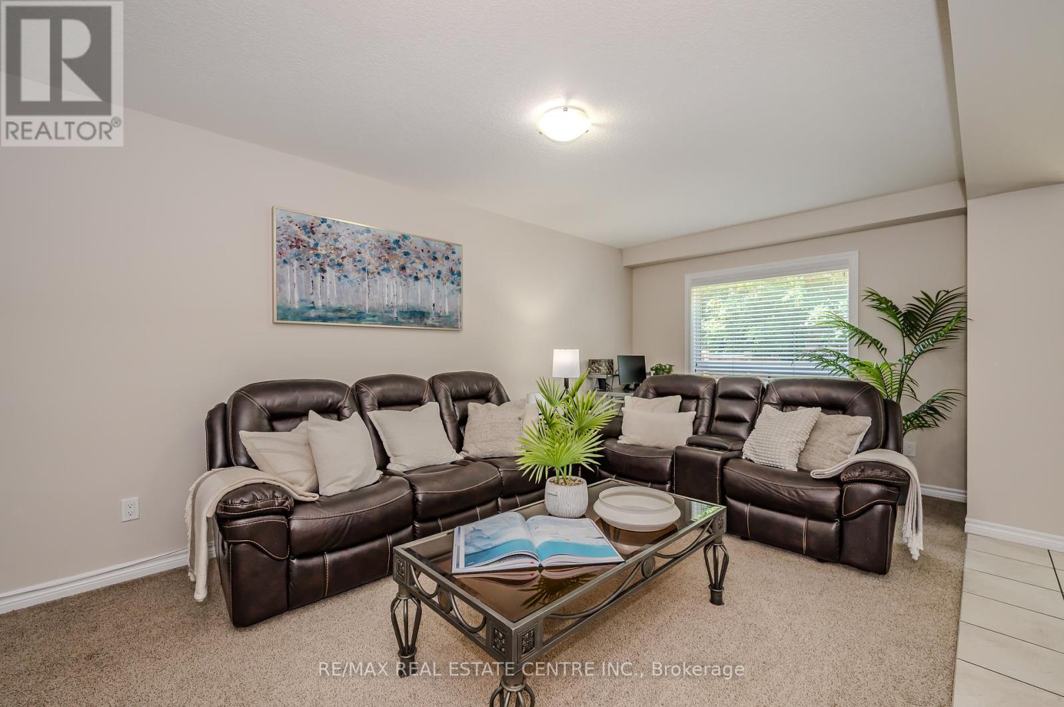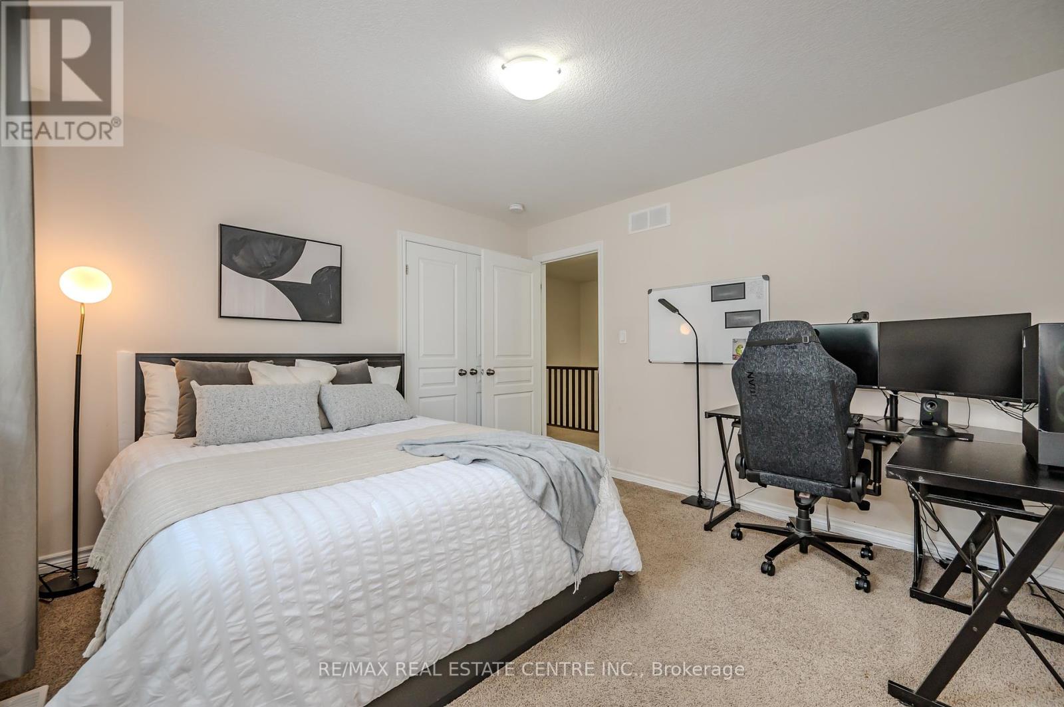4 Bedroom
4 Bathroom
Central Air Conditioning
Forced Air
$989,999
Welcome to 12 Summerfield Drive in one of Guelph's most desirable neighbourhoods - Westminster Woods! This 2-Storey, Detached home, built in 2015, offers the perfect blend of modern elegance and family-friendly comfort. Whether you're looking to upsize, downsize or find the ideal family home, this property has it all. With an open-concept layout that seamlessly integrates living, dining and kitchen spaces, freshly painted in neutral tones, the interior exudes warmth and sophistication. With multiple bedrooms and bathrooms, this home provides ample space for a growing family or for those who love to entertain. Upstairs you'll find the primary bedroom, walk-in closet and ensuite. The second and third bedrooms are sizeable with spacious closets, providing comfortable and inviting spaces. Downstairs, the basement is fully finished & offers a versatile living space perfect for spending time with family & hosting guests. With a spacious fourth bedroom, bathroom and SEPARATE ENTRANCE, in-law capability is presented. Step outside to your private fenced in backyard, perfect for entertaining, gardening or simply relaxing. With everything in pristine condition, this home is ready for you to move in and start making memories. The meticulous upkeep by the original owners means you can enjoy the benefits of a new home without the wait. Plus, with its Energy Star certification, you can enjoy peace of mind knowing that sustainability is a priority. Enjoy the convenience of nearby schools, parks, shopping, restaurants, and major highways, all within minutes. Don't miss your chance to be a part of this vibrant community - book your showing and experience firsthand what this home has to offer! (id:27910)
Open House
This property has open houses!
Starts at:
2:00 pm
Ends at:
4:00 pm
Property Details
|
MLS® Number
|
X8463124 |
|
Property Type
|
Single Family |
|
Community Name
|
Pine Ridge |
|
Amenities Near By
|
Park, Place Of Worship, Public Transit, Schools |
|
Features
|
Sump Pump |
|
Parking Space Total
|
3 |
Building
|
Bathroom Total
|
4 |
|
Bedrooms Above Ground
|
4 |
|
Bedrooms Total
|
4 |
|
Appliances
|
Garage Door Opener Remote(s), Water Heater, Water Softener, Dishwasher, Dryer, Garage Door Opener, Microwave, Range, Refrigerator, Stove, Washer |
|
Basement Development
|
Finished |
|
Basement Features
|
Separate Entrance |
|
Basement Type
|
N/a (finished) |
|
Construction Style Attachment
|
Detached |
|
Cooling Type
|
Central Air Conditioning |
|
Exterior Finish
|
Brick, Vinyl Siding |
|
Foundation Type
|
Poured Concrete |
|
Heating Fuel
|
Natural Gas |
|
Heating Type
|
Forced Air |
|
Stories Total
|
2 |
|
Type
|
House |
|
Utility Water
|
Municipal Water |
Parking
Land
|
Acreage
|
No |
|
Land Amenities
|
Park, Place Of Worship, Public Transit, Schools |
|
Sewer
|
Sanitary Sewer |
|
Size Irregular
|
30.35 X 105.09 Ft |
|
Size Total Text
|
30.35 X 105.09 Ft |
Rooms
| Level |
Type |
Length |
Width |
Dimensions |
|
Second Level |
Primary Bedroom |
3.89 m |
5.44 m |
3.89 m x 5.44 m |
|
Second Level |
Bedroom |
3.52 m |
3.68 m |
3.52 m x 3.68 m |
|
Second Level |
Bedroom 2 |
3.58 m |
3.67 m |
3.58 m x 3.67 m |
|
Second Level |
Laundry Room |
1.67 m |
2.23 m |
1.67 m x 2.23 m |
|
Basement |
Bedroom 3 |
3.6 m |
3.11 m |
3.6 m x 3.11 m |
|
Main Level |
Dining Room |
3.11 m |
3.13 m |
3.11 m x 3.13 m |
|
Main Level |
Kitchen |
3.11 m |
3.76 m |
3.11 m x 3.76 m |
|
Main Level |
Living Room |
3 m |
5.97 m |
3 m x 5.97 m |

