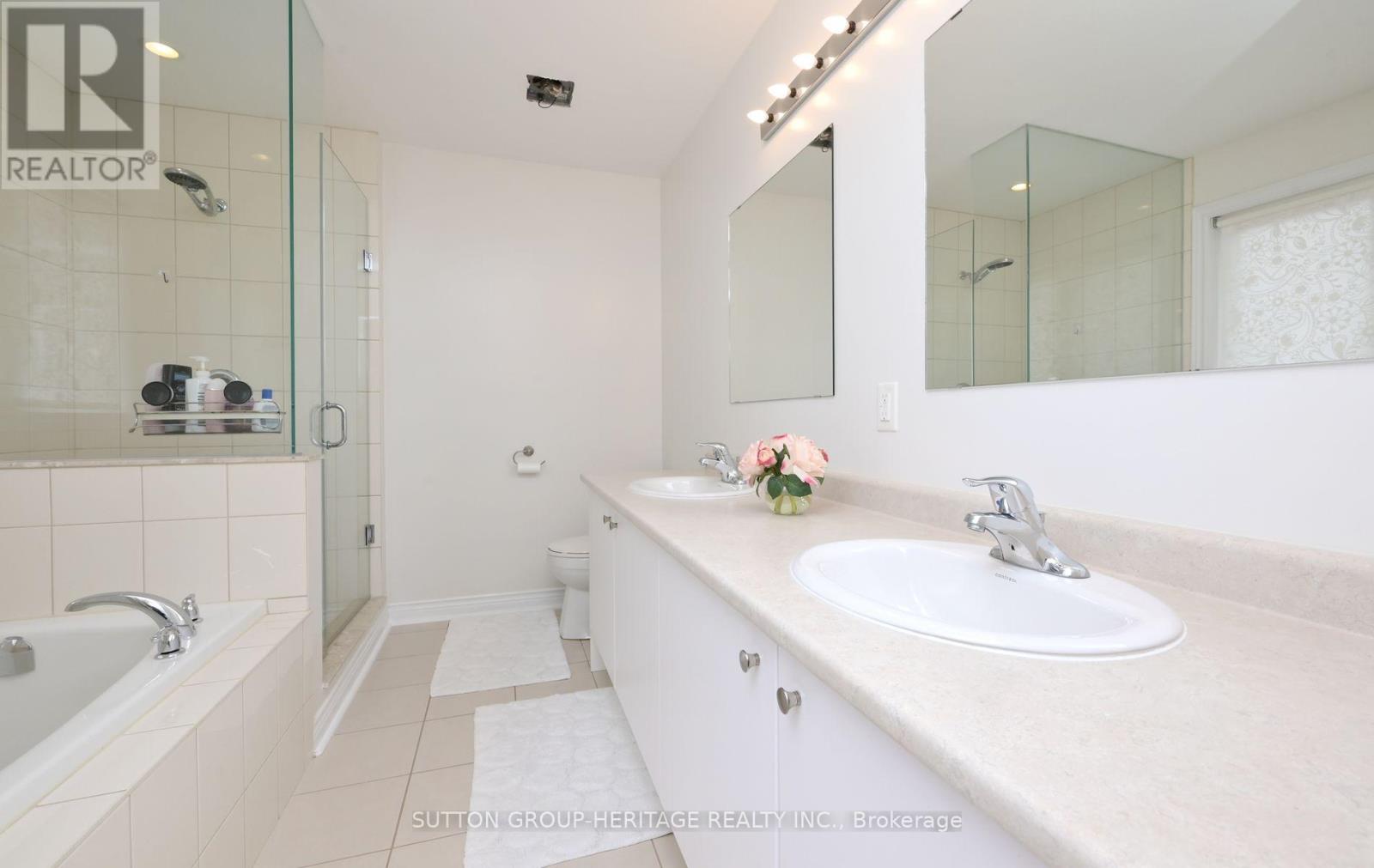4 Bedroom
3 Bathroom
Fireplace
Central Air Conditioning
Forced Air
$1,349,900
Fantastic 2 storey family home in wonderful neighbourhood close to everything you'll need. Great curb appeal with a stain glassed double door entry and tile entrance. Open concept updated eat-in kitchen with stainless steel appliances overlooking family room with gas fireplace. Walk out to entertainer's dream backyard with new composite decking, pergola, fieldstone patio & stone bench. 4 generous bedrooms upstairs - primary with His & Her walk-in closets & 5 piece ensuite. Picture windows in bedrooms 2&3 with vaulted ceiling over window, all 3 bedrooms have double closets. Convenient 2nd floor laundry with window. Basement is framed & insulated ready for your custom design and a roughed in bathroom. Central Vacuum is also roughed in. Note the double garage is drywalled with an entrance to the home/mudroom. Possible separate entrance to basement. Great schools nearby! **** EXTRAS **** High efficiency furnace, R/I central Vac, R/I bathroom in basement, humidifier, programmable thermostat, alarm system hardware, possible separate entrance to basement. (id:27910)
Property Details
|
MLS® Number
|
E8437548 |
|
Property Type
|
Single Family |
|
Community Name
|
Northeast Ajax |
|
Amenities Near By
|
Public Transit, Schools, Park |
|
Community Features
|
Community Centre |
|
Parking Space Total
|
4 |
|
Structure
|
Deck, Patio(s) |
Building
|
Bathroom Total
|
3 |
|
Bedrooms Above Ground
|
4 |
|
Bedrooms Total
|
4 |
|
Appliances
|
Garage Door Opener Remote(s), Dishwasher, Dryer, Garage Door Opener, Refrigerator, Stove, Washer, Window Coverings |
|
Basement Development
|
Partially Finished |
|
Basement Type
|
Full (partially Finished) |
|
Construction Style Attachment
|
Detached |
|
Cooling Type
|
Central Air Conditioning |
|
Exterior Finish
|
Brick |
|
Fireplace Present
|
Yes |
|
Fireplace Total
|
1 |
|
Foundation Type
|
Poured Concrete |
|
Heating Fuel
|
Natural Gas |
|
Heating Type
|
Forced Air |
|
Stories Total
|
2 |
|
Type
|
House |
|
Utility Water
|
Municipal Water |
Parking
Land
|
Acreage
|
No |
|
Land Amenities
|
Public Transit, Schools, Park |
|
Sewer
|
Sanitary Sewer |
|
Size Irregular
|
37.09 X 88.67 Ft |
|
Size Total Text
|
37.09 X 88.67 Ft |
Rooms
| Level |
Type |
Length |
Width |
Dimensions |
|
Second Level |
Primary Bedroom |
4.14 m |
3.79 m |
4.14 m x 3.79 m |
|
Second Level |
Bedroom 2 |
4.69 m |
3.15 m |
4.69 m x 3.15 m |
|
Second Level |
Bedroom 3 |
4.32 m |
3.64 m |
4.32 m x 3.64 m |
|
Second Level |
Bedroom 4 |
3.15 m |
3.04 m |
3.15 m x 3.04 m |
|
Second Level |
Laundry Room |
2.37 m |
1.83 m |
2.37 m x 1.83 m |
|
Basement |
Other |
8.73 m |
6 m |
8.73 m x 6 m |
|
Basement |
Other |
5.95 m |
2.96 m |
5.95 m x 2.96 m |
|
Main Level |
Living Room |
5.39 m |
3.16 m |
5.39 m x 3.16 m |
|
Main Level |
Dining Room |
5.39 m |
3.16 m |
5.39 m x 3.16 m |
|
Main Level |
Kitchen |
5.38 m |
3.39 m |
5.38 m x 3.39 m |
|
Main Level |
Family Room |
3.74 m |
3.45 m |
3.74 m x 3.45 m |
|
Main Level |
Mud Room |
2.23 m |
2.1 m |
2.23 m x 2.1 m |


























