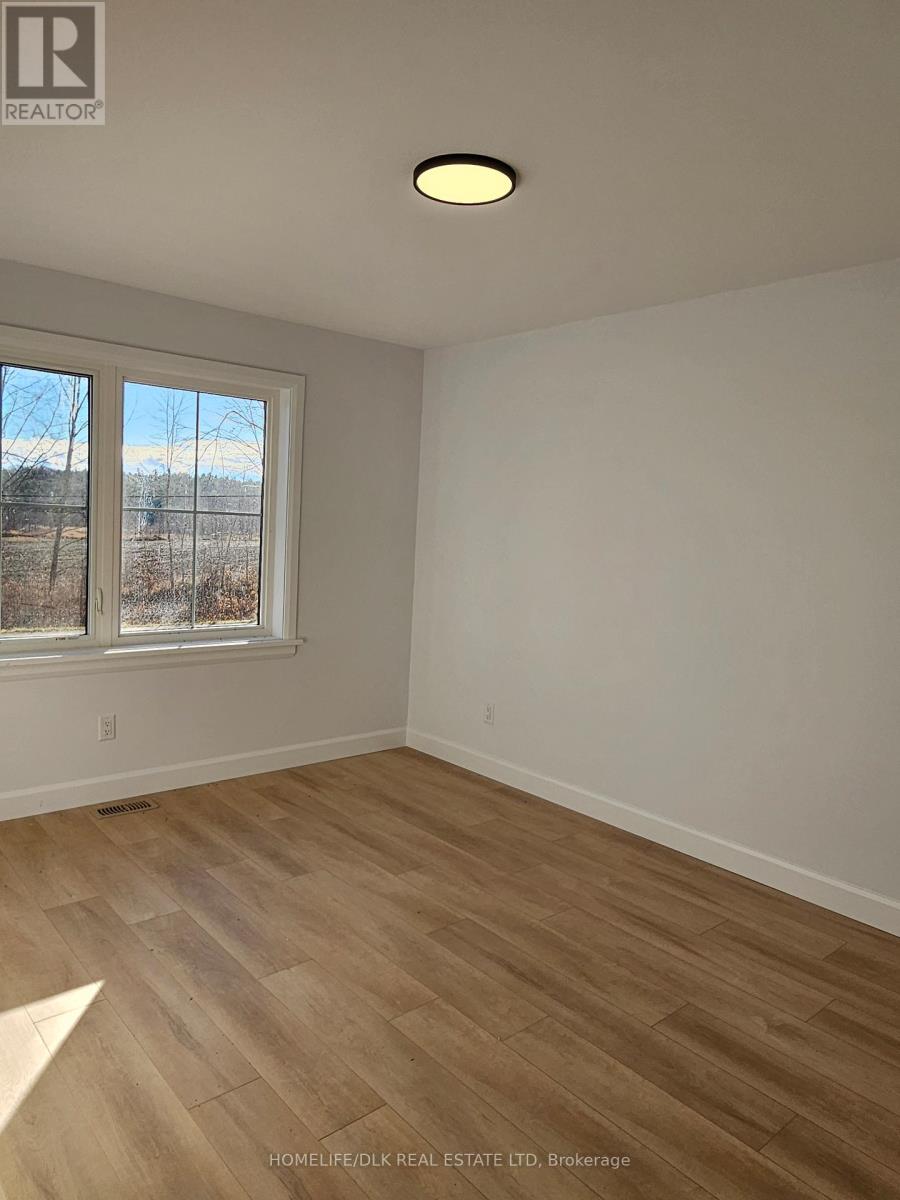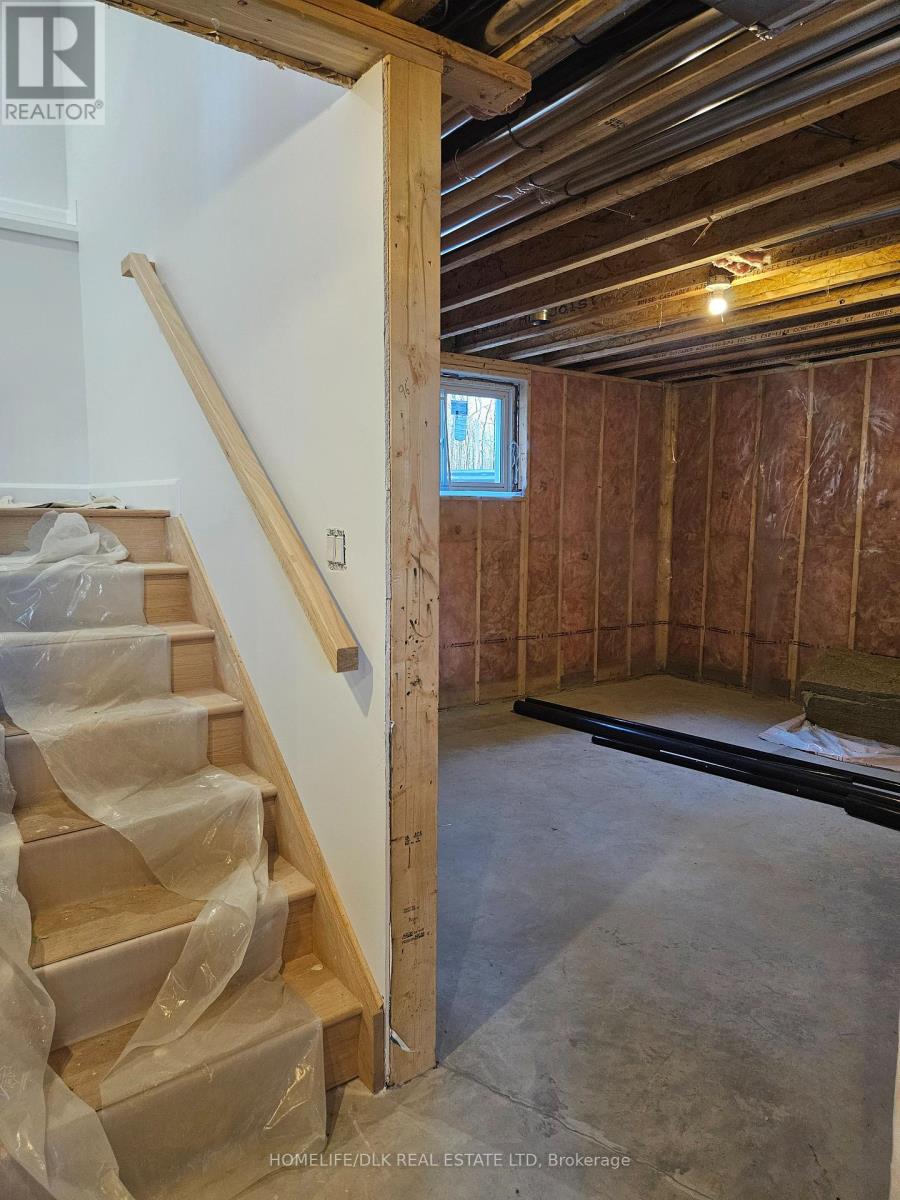3 Bedroom
2 Bathroom
Fireplace
Central Air Conditioning
Heat Pump
Acreage
$729,900
Peaceful country living in a brand-new home, set on two beautiful acres, steps away from Temperance Lake. This stunning 1680 sq ft, 2-story home has 3 bdrms, 2.5 baths, 2 fireplaces, oversized windows and a beautiful custom kitchen with quartz countertops. Enjoy sitting on your inviting spacious front porch and rear deck. Convenient main floor laundry and mudroom, 2-car attached garage with opener. Well located on a quiet, paved country road for nice walks, close to golf courses, just 20 mins to Brockville, 50 mins to Kingston, 80 mins to Ottawa. New home warranty included by licensed builder offers guarantee of high quality construction. Purchase soon to select finishes. Occupancy late fall., Flooring: Ceramic, Flooring: Laminate (id:28469)
Property Details
|
MLS® Number
|
X11884007 |
|
Property Type
|
Single Family |
|
Community Name
|
812 - Athens |
|
Parking Space Total
|
6 |
Building
|
Bathroom Total
|
2 |
|
Bedrooms Above Ground
|
3 |
|
Bedrooms Total
|
3 |
|
Amenities
|
Fireplace(s) |
|
Appliances
|
Garage Door Opener Remote(s) |
|
Basement Development
|
Unfinished |
|
Basement Type
|
Full (unfinished) |
|
Construction Style Attachment
|
Detached |
|
Cooling Type
|
Central Air Conditioning |
|
Exterior Finish
|
Vinyl Siding |
|
Fireplace Present
|
Yes |
|
Fireplace Total
|
2 |
|
Foundation Type
|
Concrete |
|
Heating Type
|
Heat Pump |
|
Stories Total
|
2 |
|
Type
|
House |
Land
|
Acreage
|
Yes |
|
Sewer
|
Septic System |
|
Size Depth
|
509 Ft ,8 In |
|
Size Frontage
|
199 Ft ,10 In |
|
Size Irregular
|
199.85 X 509.69 Ft ; 1 |
|
Size Total Text
|
199.85 X 509.69 Ft ; 1|2 - 4.99 Acres |
|
Zoning Description
|
Residential |
Rooms
| Level |
Type |
Length |
Width |
Dimensions |
|
Second Level |
Bedroom |
4.47 m |
3.3 m |
4.47 m x 3.3 m |
|
Second Level |
Bedroom |
4.41 m |
3.04 m |
4.41 m x 3.04 m |
|
Second Level |
Bathroom |
3.14 m |
1.49 m |
3.14 m x 1.49 m |
|
Second Level |
Primary Bedroom |
4.57 m |
3.02 m |
4.57 m x 3.02 m |
|
Second Level |
Bathroom |
3.14 m |
1.6 m |
3.14 m x 1.6 m |
|
Main Level |
Kitchen |
4.92 m |
3.91 m |
4.92 m x 3.91 m |
|
Main Level |
Dining Room |
3.6 m |
3.3 m |
3.6 m x 3.3 m |
|
Main Level |
Foyer |
3.3 m |
1.52 m |
3.3 m x 1.52 m |
|
Main Level |
Mud Room |
2.64 m |
1.75 m |
2.64 m x 1.75 m |
|
Main Level |
Living Room |
4.92 m |
4.57 m |
4.92 m x 4.57 m |
|
Main Level |
Laundry Room |
2.64 m |
1.65 m |
2.64 m x 1.65 m |
|
Main Level |
Bathroom |
1.7 m |
1.49 m |
1.7 m x 1.49 m |



















