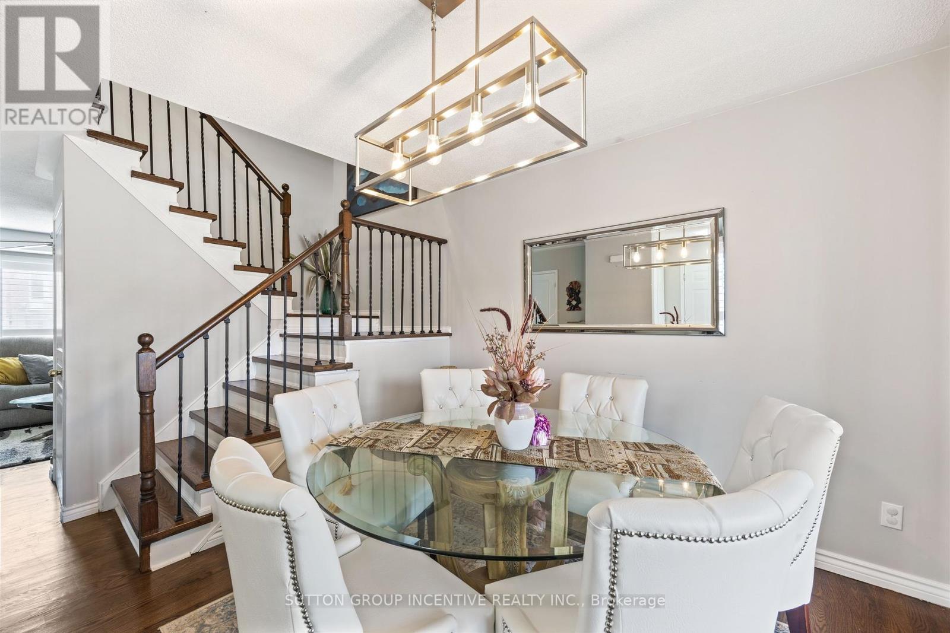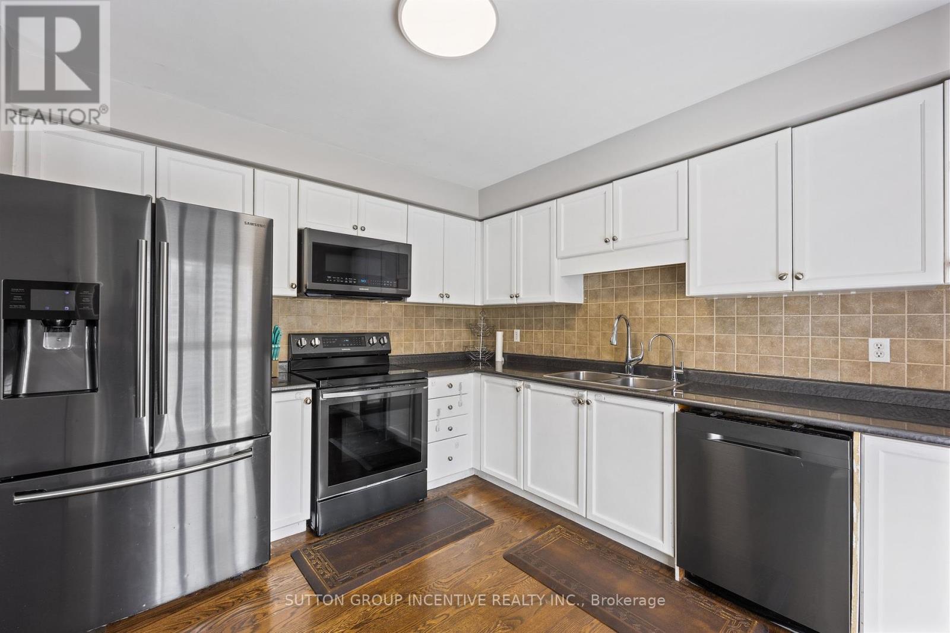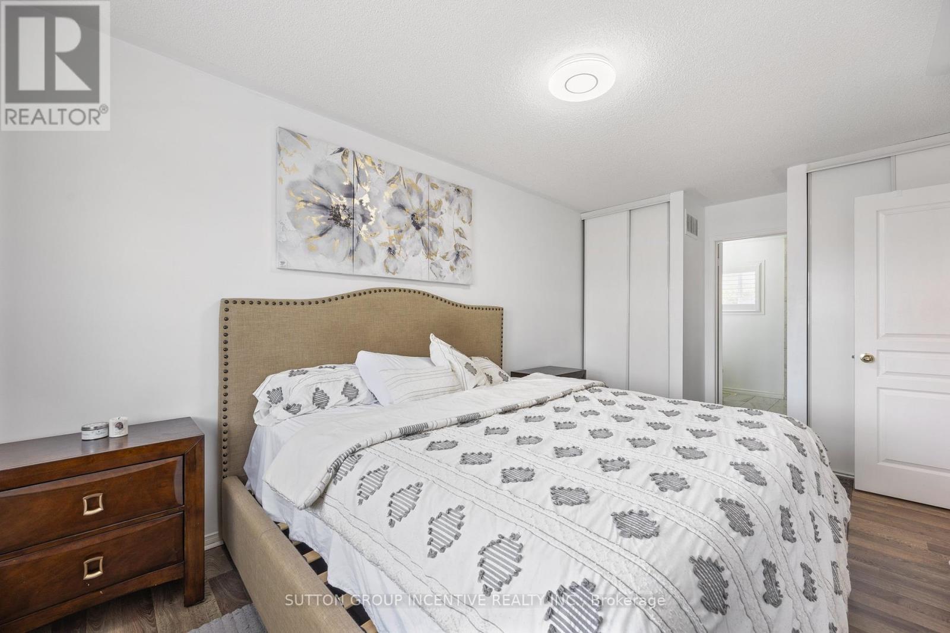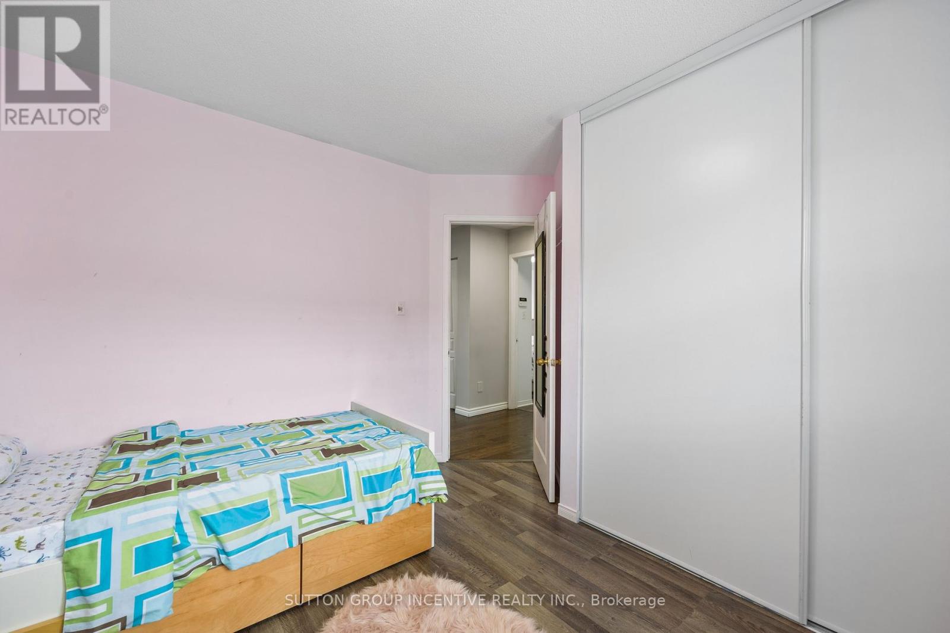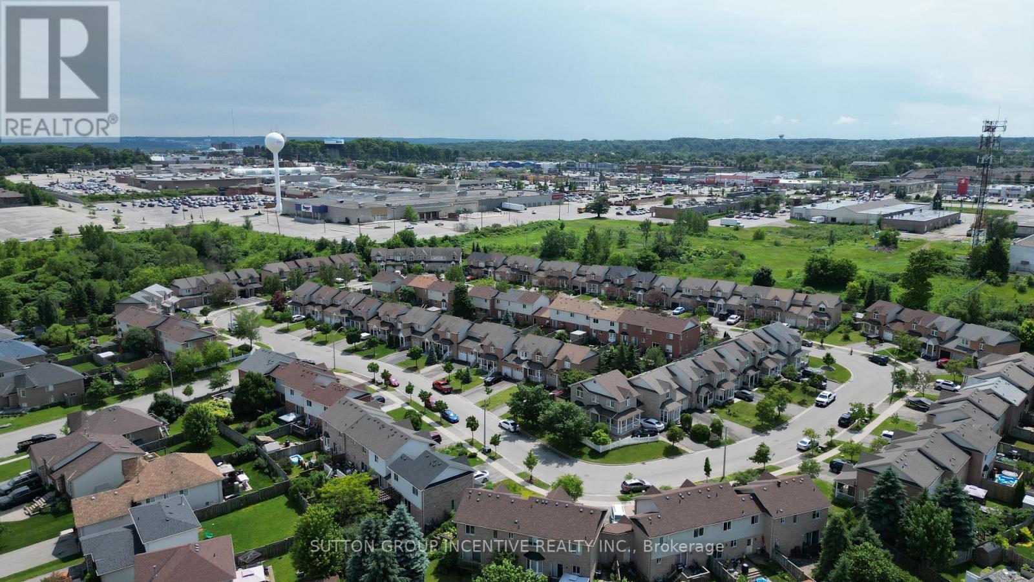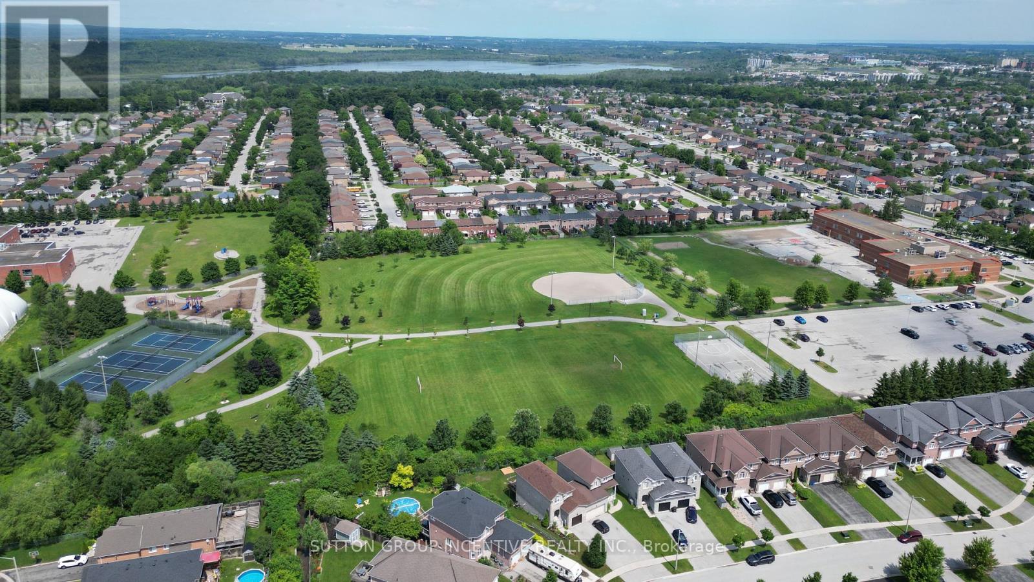3 Bedroom
3 Bathroom
Central Air Conditioning
Forced Air
$684,999
Welcome to 12 Trevino Circle. This beautiful & well-maintained 3 bed, 3 bath townhome is located in a vibrant & community oriented neighbourhood in Barrie ON! Just minutes away from some of Barrie's best amenities including the Barrie Sports Dome - an indoor recreational centre, Georgian Mall - Barries largest indoor shopping centre, Barrie Country Club Golf course, driving ranges, amazing schools, great restaurants just off the Bayfield commercial strip, and the East Bayfield Community Rec Centre with 4 parks nearby! The unique layout of this home is fantastic for family & guests and entertaining, with a front facing main floor room perfect for a dining room or family room and a large open concept kitchen/living room. Upstairs, you'll find three generously sized bedrooms, an en-suite bathroom and an additional 5 piece bathroom and upstairs laundry! This home has hard surface flooring for easy and carefree maintenance. Updated fridge, stove, dishwasher and microwave. California shutters throughout add a touch of elegance. Youre a straight drive down to Barrie's premier waterfront & downtown lifestyle, which comes to life in the summer time & keeps it fun during the cold months with many different winter festivities! Being just an hour north of the GTA, & 30 min from any amazing outdoor activities you may want to participate in - this property is perfect and the location is perfect. Make sure to book your show today so you dont miss out! 3D Tour, Video & Aerial Tour! No offer date! (id:27910)
Property Details
|
MLS® Number
|
S8468788 |
|
Property Type
|
Single Family |
|
Community Name
|
East Bayfield |
|
Parking Space Total
|
3 |
Building
|
Bathroom Total
|
3 |
|
Bedrooms Above Ground
|
3 |
|
Bedrooms Total
|
3 |
|
Appliances
|
Dryer, Refrigerator, Stove, Washer |
|
Basement Development
|
Unfinished |
|
Basement Type
|
Full (unfinished) |
|
Construction Style Attachment
|
Attached |
|
Cooling Type
|
Central Air Conditioning |
|
Exterior Finish
|
Brick, Vinyl Siding |
|
Foundation Type
|
Poured Concrete |
|
Heating Fuel
|
Natural Gas |
|
Heating Type
|
Forced Air |
|
Stories Total
|
2 |
|
Type
|
Row / Townhouse |
|
Utility Water
|
Municipal Water |
Parking
Land
|
Acreage
|
No |
|
Sewer
|
Sanitary Sewer |
|
Size Irregular
|
27.4 X 92.06 Ft |
|
Size Total Text
|
27.4 X 92.06 Ft |
Rooms
| Level |
Type |
Length |
Width |
Dimensions |
|
Second Level |
Bedroom |
5.26 m |
3.33 m |
5.26 m x 3.33 m |
|
Second Level |
Bedroom 2 |
3.43 m |
3.51 m |
3.43 m x 3.51 m |
|
Second Level |
Bedroom 3 |
3.02 m |
3.61 m |
3.02 m x 3.61 m |
|
Main Level |
Foyer |
|
|
Measurements not available |
|
Main Level |
Dining Room |
3 m |
3.25 m |
3 m x 3.25 m |
|
Main Level |
Bathroom |
|
|
Measurements not available |
|
Main Level |
Living Room |
3.4 m |
4.65 m |
3.4 m x 4.65 m |
|
Main Level |
Kitchen |
3.53 m |
3.07 m |
3.53 m x 3.07 m |








