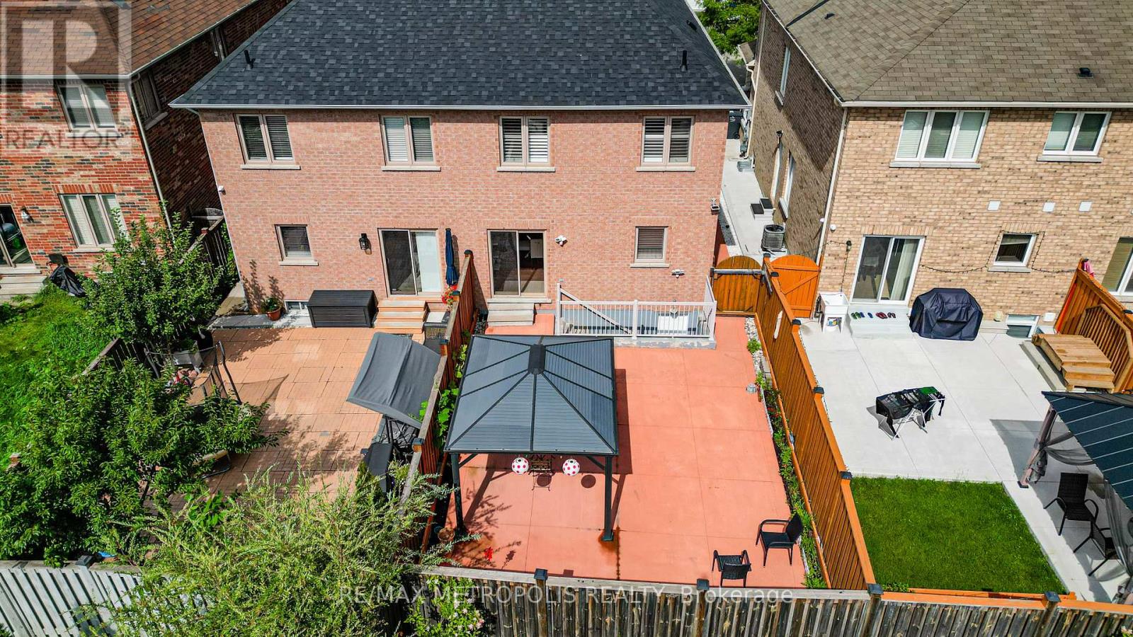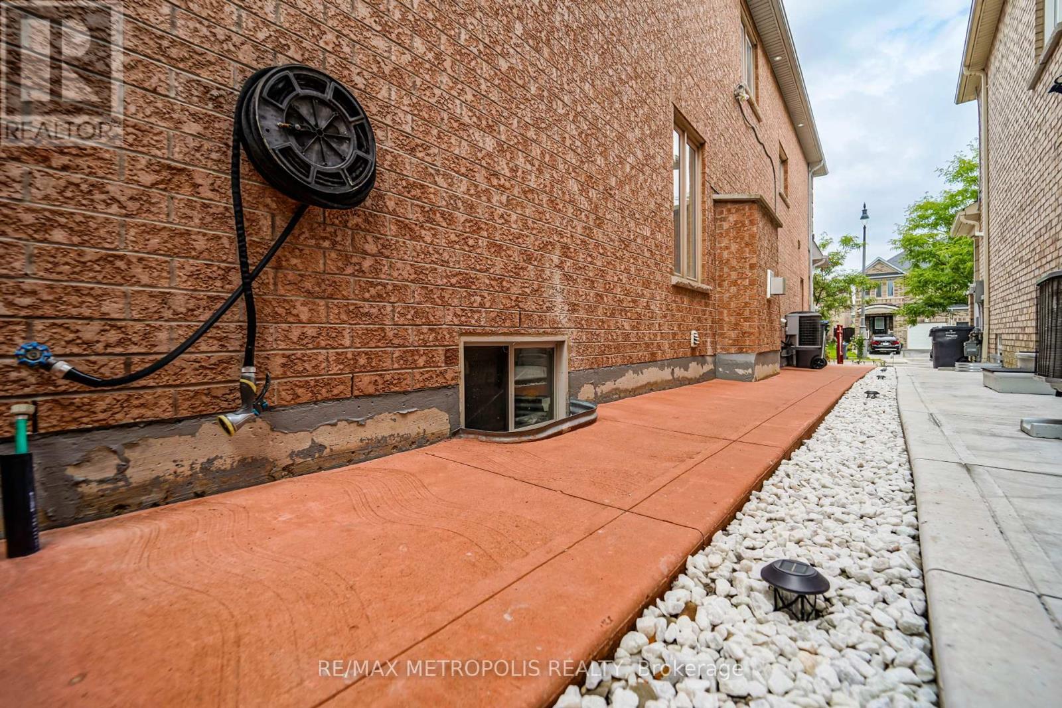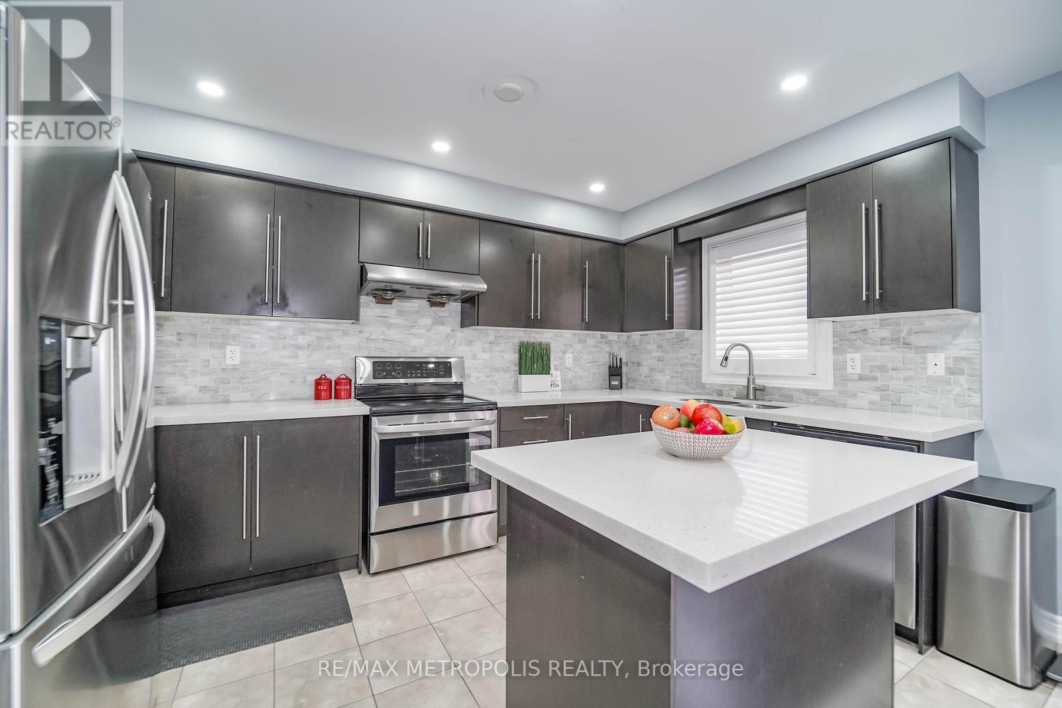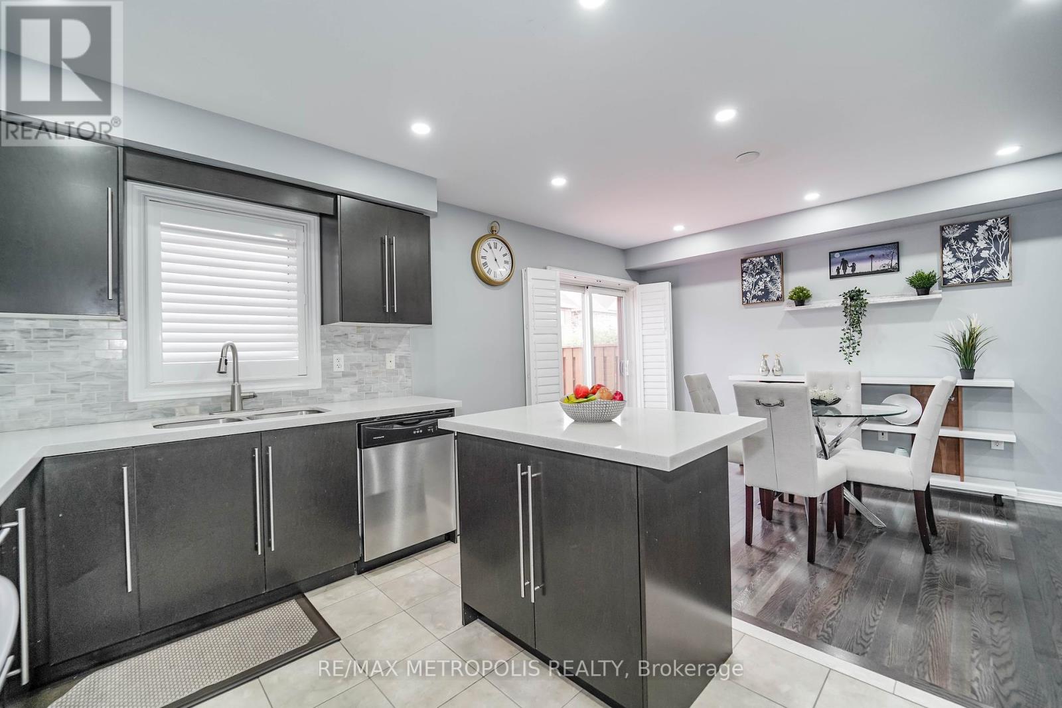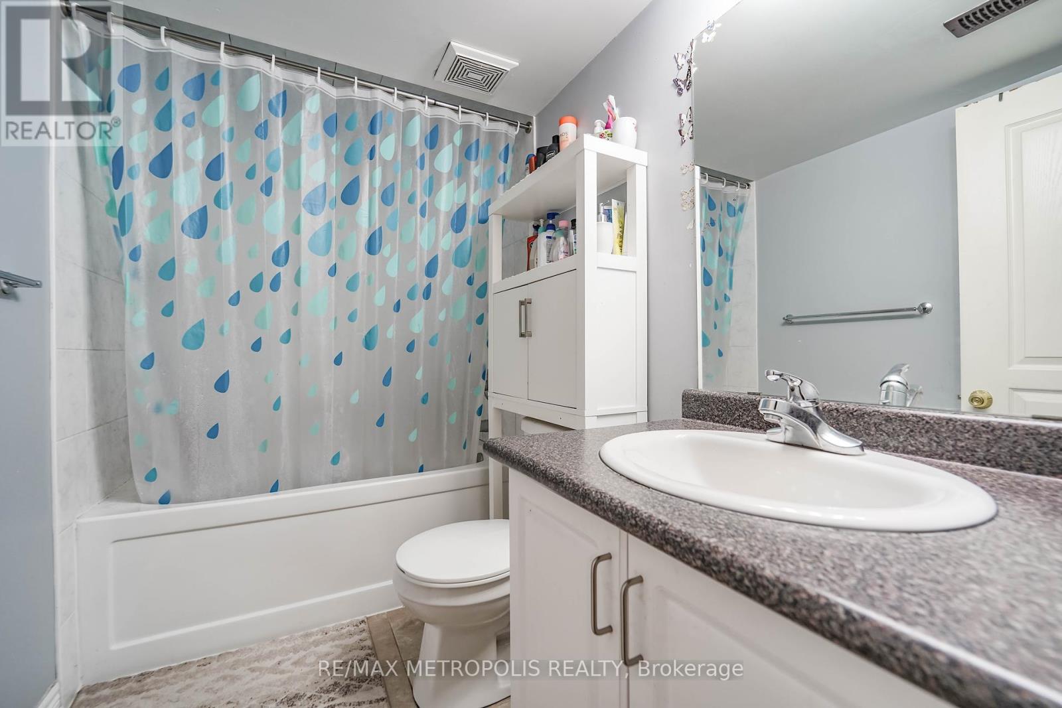5 Bedroom
4 Bathroom
Fireplace
Central Air Conditioning
Forced Air
$999,000
Gorgeous 4 Bedroom & 4 Washroom Home with Double Door Entry in a Prestigious High Demand Area Of Gore Rd & Castleoak, Immaculate Kitchen With Quartz Counter Top, Island and SS Appliances, Walking distance to Castlebrook Secondary School, Finished Basement With Sep Entrance, Hardwood On The Main Floor & 2nd Level With Matching Spiral Staircase, Windows Covered with California Shutter, Large Primary Bedroom with Upgraded 5 Pc En-Suite and W/I Close. All Bedrooms are Generously Sized with Custom Closet. Quartz Countertop in all Washrooms. Beautiful Backyard with Concrete & Gazebo. Family Room With Gas Fireplace. Brand new Roof -Aug 2023. Potlight Galore Interior and Exterior. Beautiful curb appeal. **** EXTRAS **** Minutes To Major Hwys. Hospitals, Schools, Place Of Worship, Parks, Restaurants, Groceries Etc. (id:27910)
Property Details
|
MLS® Number
|
W8487456 |
|
Property Type
|
Single Family |
|
Community Name
|
Bram East |
|
Amenities Near By
|
Park, Place Of Worship, Public Transit, Schools |
|
Parking Space Total
|
3 |
Building
|
Bathroom Total
|
4 |
|
Bedrooms Above Ground
|
4 |
|
Bedrooms Below Ground
|
1 |
|
Bedrooms Total
|
5 |
|
Appliances
|
Window Coverings |
|
Basement Development
|
Finished |
|
Basement Features
|
Separate Entrance |
|
Basement Type
|
N/a (finished) |
|
Construction Style Attachment
|
Semi-detached |
|
Cooling Type
|
Central Air Conditioning |
|
Exterior Finish
|
Brick |
|
Fireplace Present
|
Yes |
|
Foundation Type
|
Concrete |
|
Heating Fuel
|
Natural Gas |
|
Heating Type
|
Forced Air |
|
Stories Total
|
2 |
|
Type
|
House |
|
Utility Water
|
Municipal Water |
Parking
Land
|
Acreage
|
No |
|
Land Amenities
|
Park, Place Of Worship, Public Transit, Schools |
|
Sewer
|
Sanitary Sewer |
|
Size Irregular
|
28.27 X 110 Ft |
|
Size Total Text
|
28.27 X 110 Ft |
Rooms
| Level |
Type |
Length |
Width |
Dimensions |
|
Second Level |
Primary Bedroom |
5.6 m |
3.83 m |
5.6 m x 3.83 m |
|
Second Level |
Bedroom 2 |
3.17 m |
2.81 m |
3.17 m x 2.81 m |
|
Second Level |
Bedroom 3 |
4.01 m |
2.74 m |
4.01 m x 2.74 m |
|
Second Level |
Bedroom 4 |
3.04 m |
2.81 m |
3.04 m x 2.81 m |
|
Basement |
Laundry Room |
|
|
Measurements not available |
|
Basement |
Bedroom 5 |
3.04 m |
3.04 m |
3.04 m x 3.04 m |
|
Basement |
Living Room |
6.17 m |
2.2 m |
6.17 m x 2.2 m |
|
Main Level |
Living Room |
5.68 m |
5.28 m |
5.68 m x 5.28 m |
|
Main Level |
Dining Room |
5.68 m |
5.28 m |
5.68 m x 5.28 m |
|
Main Level |
Kitchen |
5.68 m |
4.08 m |
5.68 m x 4.08 m |
|
Main Level |
Eating Area |
5.6 m |
4.08 m |
5.6 m x 4.08 m |





