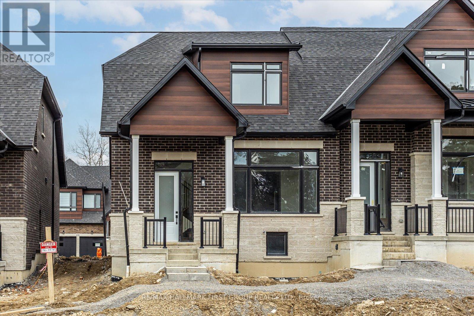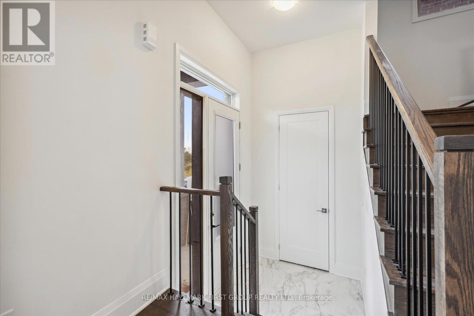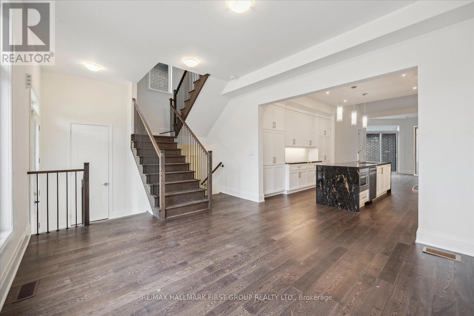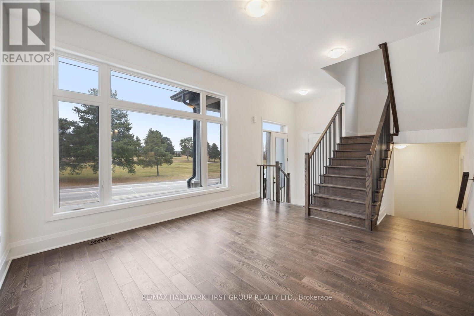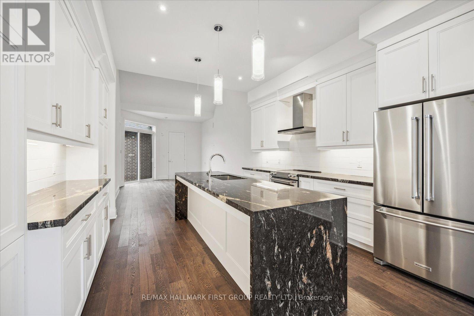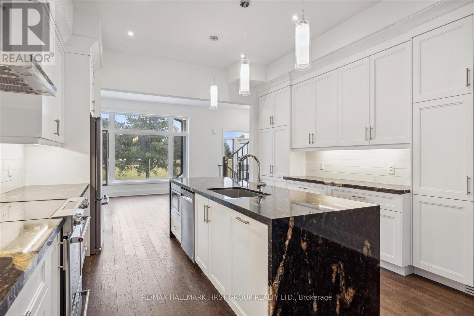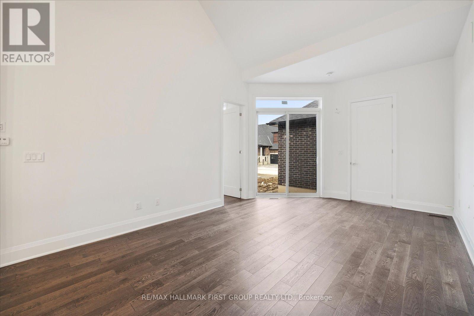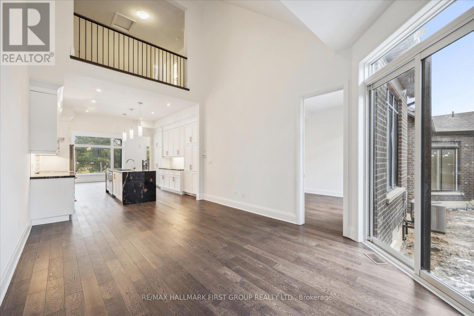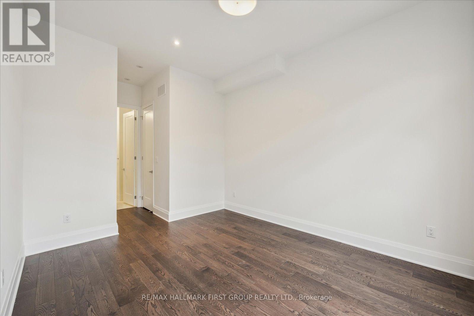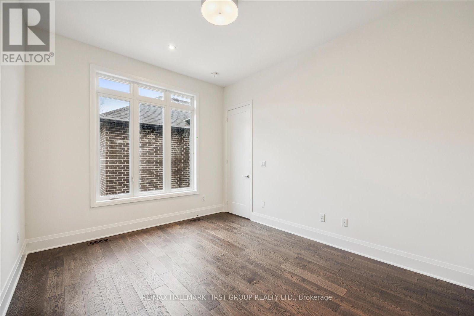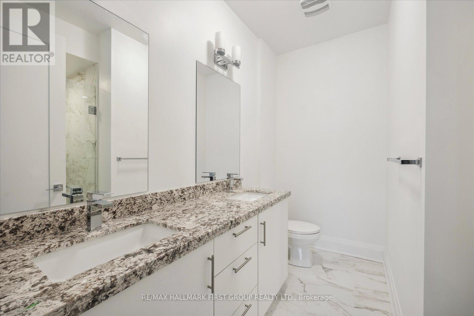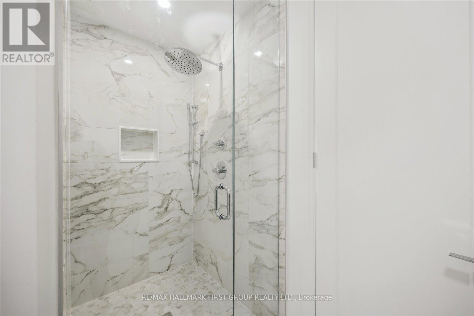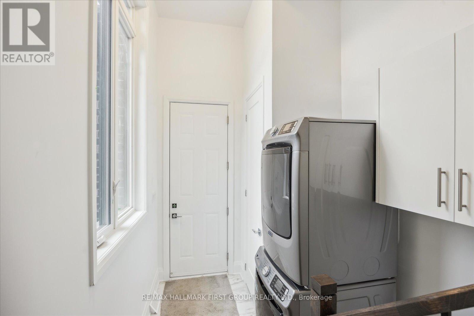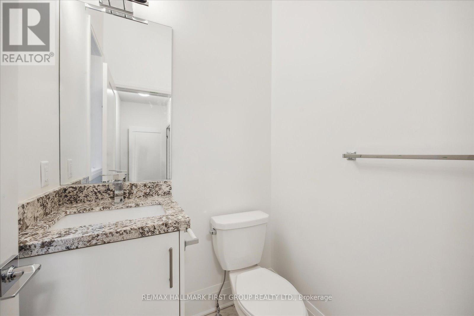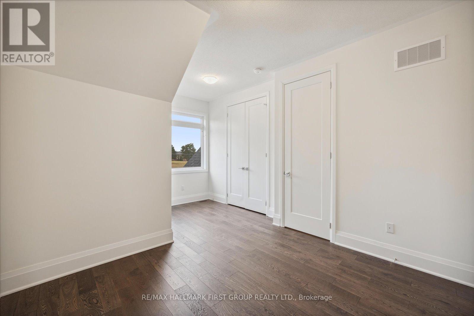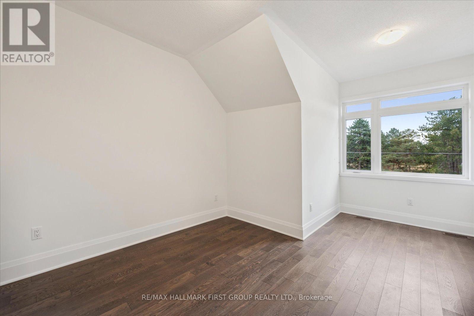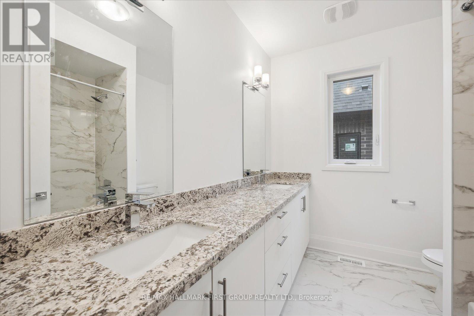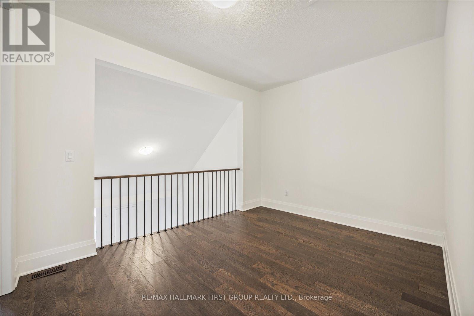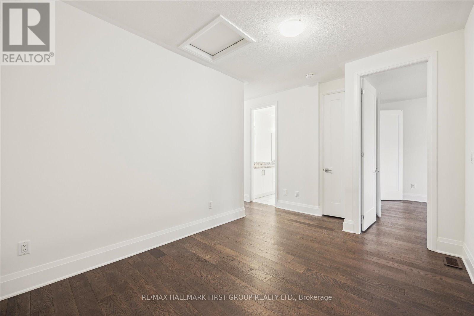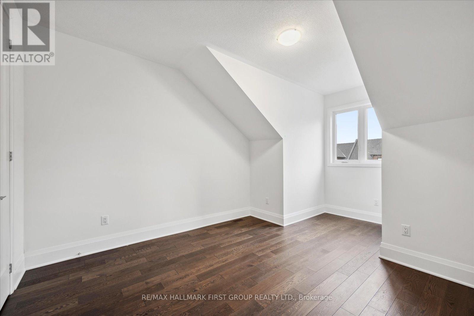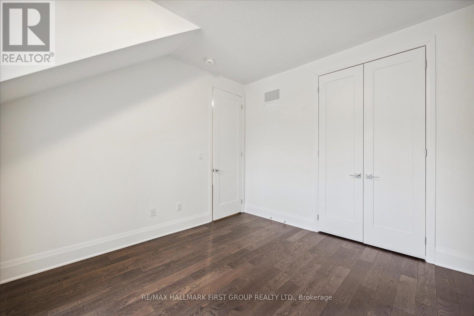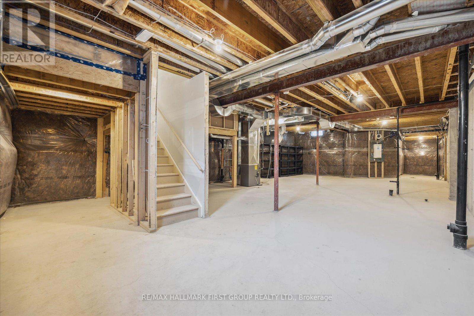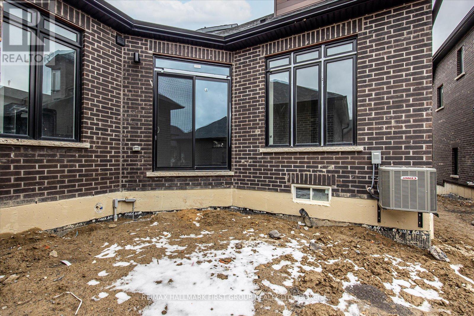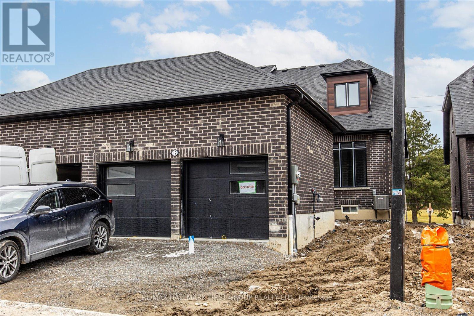3 Bedroom
3 Bathroom
Fireplace
Central Air Conditioning
Forced Air
$3,600 Monthly
Welcome to Montgomery Meadows, nestled just steps away from the lush greens of Foxbridge Golf and Country Club in Uxbridge, this brand-new bungaloft is a haven of convenience and comfort. Step inside to discover a stylish kitchen with stainless steel appliances and a welcoming center island, perfect for culinary adventures. The airy great room boasts cathedral ceilings and a seamless flow to the backyard, inviting you to enjoy indoor-outdoor living at its finest.Retreat to the main floor primary suite, complete with a luxurious ensuite featuring double sinks and a sleek glass shower. Upstairs, a charming loft overlooks the great room, offering a cozy nook for relaxation or entertainment. Two spacious secondary bedrooms share a five-piece main bath, providing ample space for family or guests. Convenience meets practicality with main floor laundry nestled within the mudroom, accompanied by a convenient two-piece bath. And don't forget the attached two-car garage, adding ease to your everyday routine. With its modern amenities and inviting atmosphere, this home is sure to become your sanctuary. Schedule your tour today! **** EXTRAS **** Brand new, never lived in! Steps to Foxbridge Golf & Country Club and a short drive to Wooden Sticks Golf Club. Custom blinds will be installed prior to tenancy, new GDO will be installed prior to tenancy. (id:27910)
Property Details
|
MLS® Number
|
N8187024 |
|
Property Type
|
Single Family |
|
Community Name
|
Uxbridge |
|
Parking Space Total
|
4 |
Building
|
Bathroom Total
|
3 |
|
Bedrooms Above Ground
|
3 |
|
Bedrooms Total
|
3 |
|
Basement Development
|
Unfinished |
|
Basement Type
|
N/a (unfinished) |
|
Construction Style Attachment
|
Attached |
|
Cooling Type
|
Central Air Conditioning |
|
Exterior Finish
|
Brick |
|
Fireplace Present
|
Yes |
|
Heating Fuel
|
Natural Gas |
|
Heating Type
|
Forced Air |
|
Stories Total
|
1 |
|
Type
|
Row / Townhouse |
Parking
Land
|
Acreage
|
No |
|
Size Irregular
|
End Unit |
|
Size Total Text
|
End Unit |
Rooms
| Level |
Type |
Length |
Width |
Dimensions |
|
Main Level |
Great Room |
|
|
Measurements not available |
|
Main Level |
Kitchen |
|
|
Measurements not available |
|
Main Level |
Dining Room |
|
|
Measurements not available |
|
Main Level |
Primary Bedroom |
|
|
Measurements not available |
|
Upper Level |
Loft |
|
|
Measurements not available |
|
Upper Level |
Bedroom 2 |
|
|
Measurements not available |
|
Upper Level |
Bedroom 3 |
|
|
Measurements not available |
Utilities
|
Sewer
|
Available |
|
Natural Gas
|
Available |
|
Electricity
|
Available |

