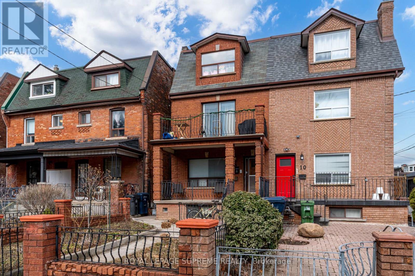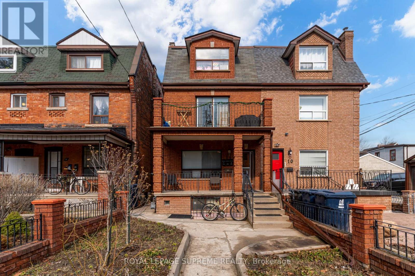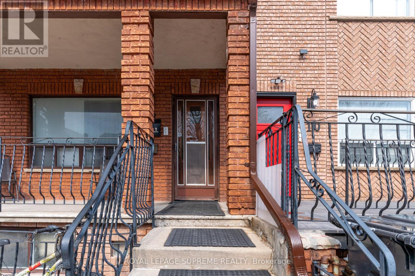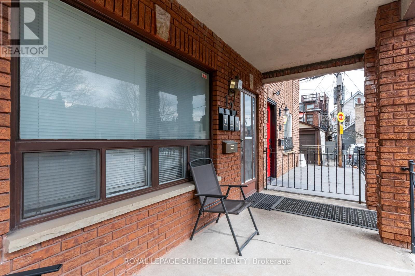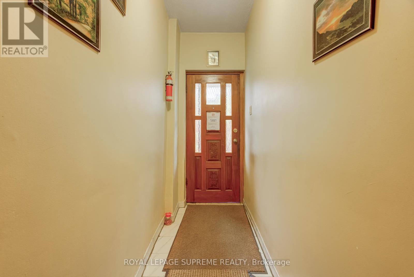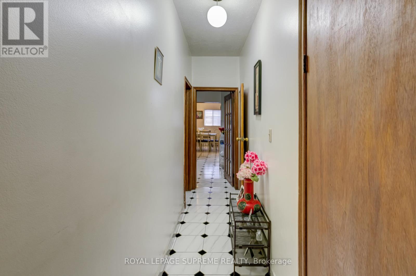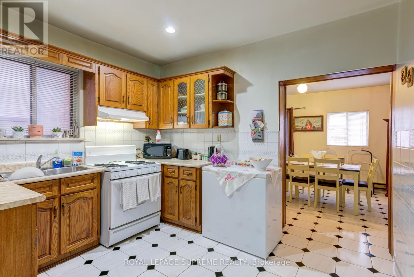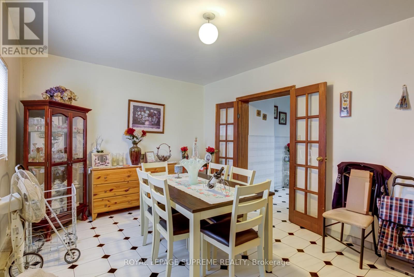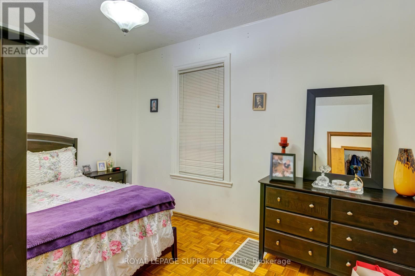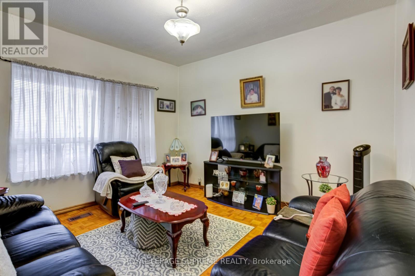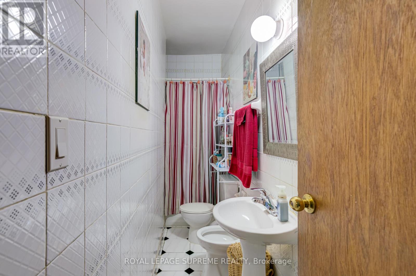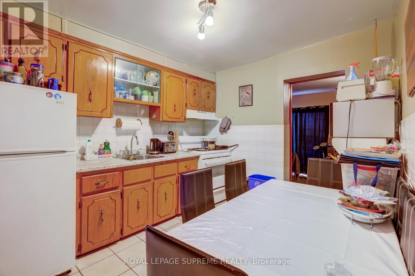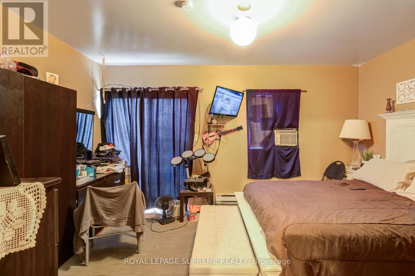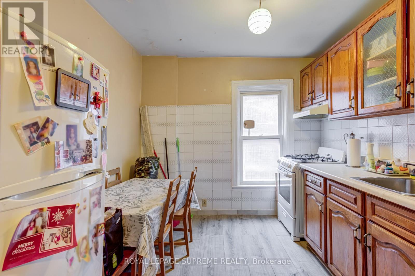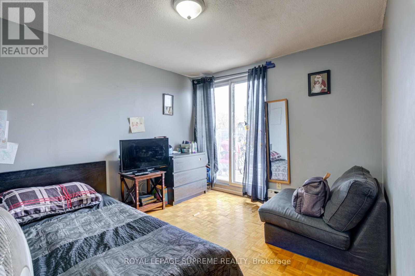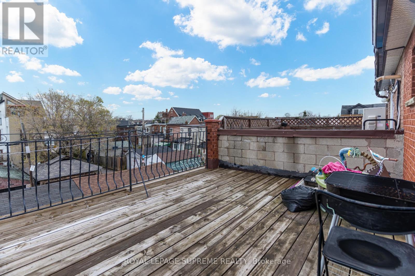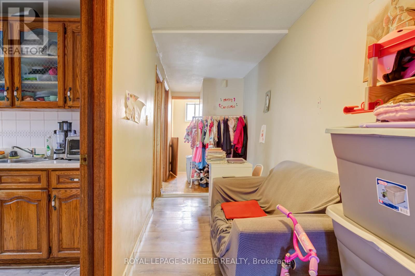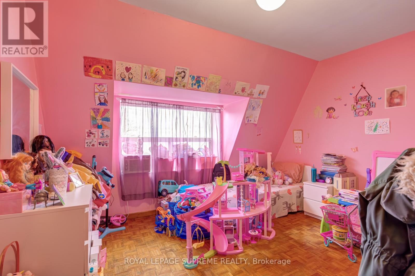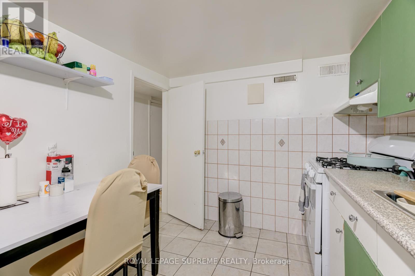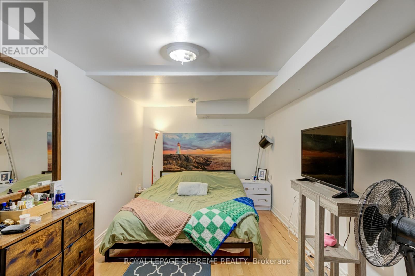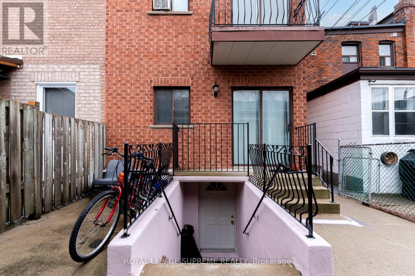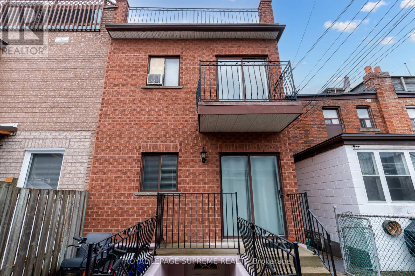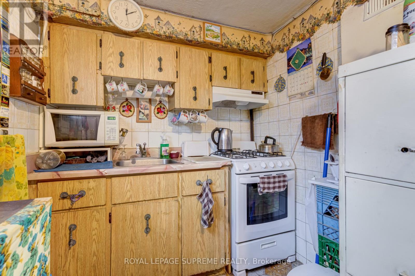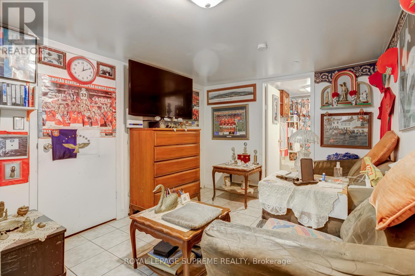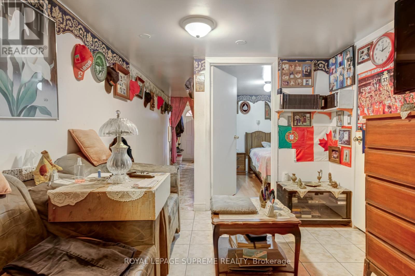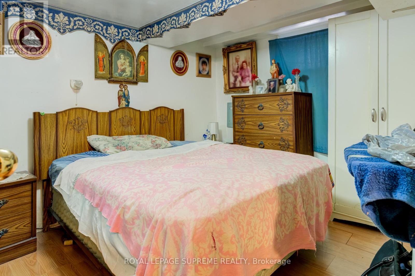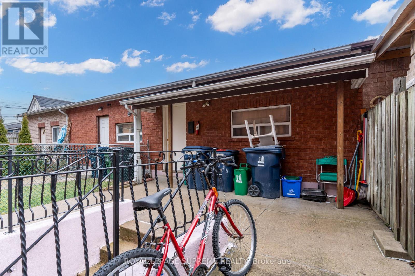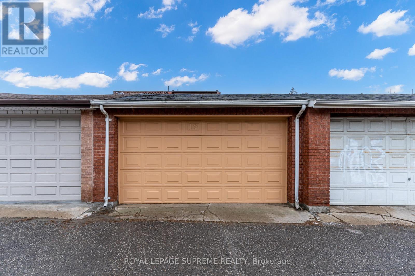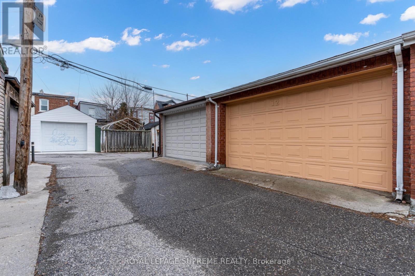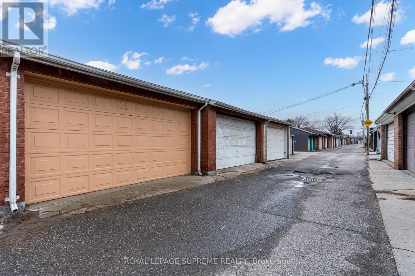7 Bedroom
5 Bathroom
Central Air Conditioning
Forced Air
$1,295,000
Same owner for over 22 years, this has been an excellent rental property but sellers are now retiring. Great opportunity for new investors. 3 storey home with 5 separate apartments, each with its own entrance. Potential to increase income including the owner occupied double garage and laneway. Apartments offer outdoor space with verandahs including great views off a large deck on the 3rd floor. Amazing location, just a brief six-minute stroll to Dufferin station, 10 minute drive to UP Bloor, walking distance to Bloor street shops, and restaurants, Dufferin Mall, Dufferin Grove Park. Experience the lively ambiance of Dovercourt Wallace Emerson Junction. **** EXTRAS **** 5 apartments: 1 bedroom (back basement), 1 bedroom (front basement), 2 bedroom (main floor), 2 bedroom ( 2nd floor),1 bedroom (3rd floor). Double garage owner occupied. (id:27910)
Property Details
|
MLS® Number
|
W8212270 |
|
Property Type
|
Single Family |
|
Community Name
|
Dovercourt-Wallace Emerson-Junction |
|
Features
|
Lane |
|
Parking Space Total
|
2 |
Building
|
Bathroom Total
|
5 |
|
Bedrooms Above Ground
|
5 |
|
Bedrooms Below Ground
|
2 |
|
Bedrooms Total
|
7 |
|
Basement Development
|
Finished |
|
Basement Features
|
Separate Entrance |
|
Basement Type
|
N/a (finished) |
|
Construction Style Attachment
|
Semi-detached |
|
Cooling Type
|
Central Air Conditioning |
|
Exterior Finish
|
Brick |
|
Heating Fuel
|
Natural Gas |
|
Heating Type
|
Forced Air |
|
Stories Total
|
3 |
|
Type
|
House |
Parking
Land
|
Acreage
|
No |
|
Size Irregular
|
19.17 X 124 Ft |
|
Size Total Text
|
19.17 X 124 Ft |
Rooms
| Level |
Type |
Length |
Width |
Dimensions |
|
Second Level |
Living Room |
4.63 m |
3.4 m |
4.63 m x 3.4 m |
|
Second Level |
Kitchen |
3.38 m |
2.89 m |
3.38 m x 2.89 m |
|
Second Level |
Bedroom |
4.66 m |
3.31 m |
4.66 m x 3.31 m |
|
Second Level |
Bedroom |
3.94 m |
2.87 m |
3.94 m x 2.87 m |
|
Third Level |
Living Room |
3.37 m |
2.95 m |
3.37 m x 2.95 m |
|
Third Level |
Kitchen |
2.86 m |
2.78 m |
2.86 m x 2.78 m |
|
Third Level |
Bedroom |
4.05 m |
3.54 m |
4.05 m x 3.54 m |
|
Main Level |
Living Room |
4.65 m |
3.3 m |
4.65 m x 3.3 m |
|
Main Level |
Kitchen |
3.68 m |
2.89 m |
3.68 m x 2.89 m |
|
Main Level |
Bedroom |
3.64 m |
3.46 m |
3.64 m x 3.46 m |
|
Main Level |
Bedroom |
4.17 m |
2.67 m |
4.17 m x 2.67 m |

