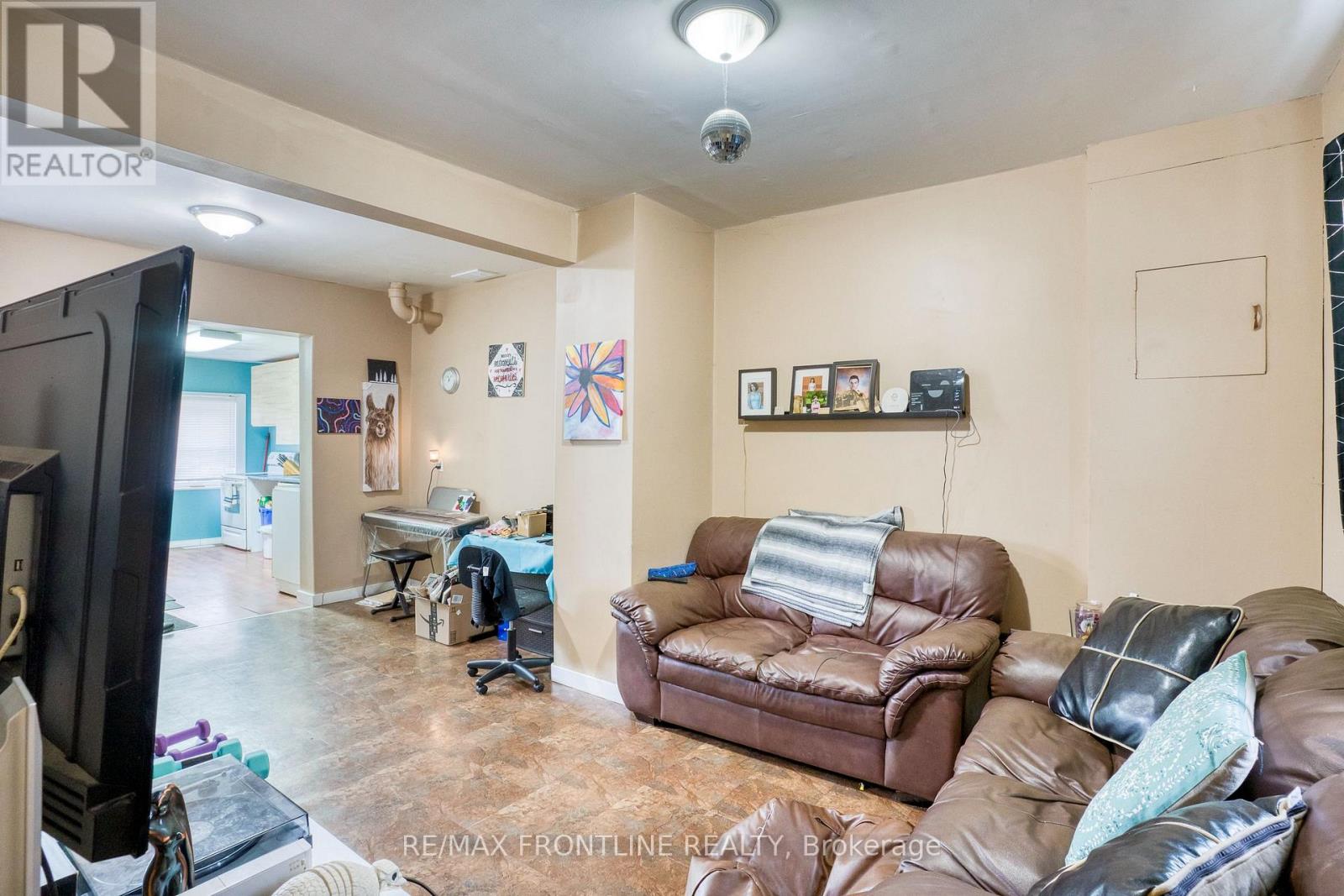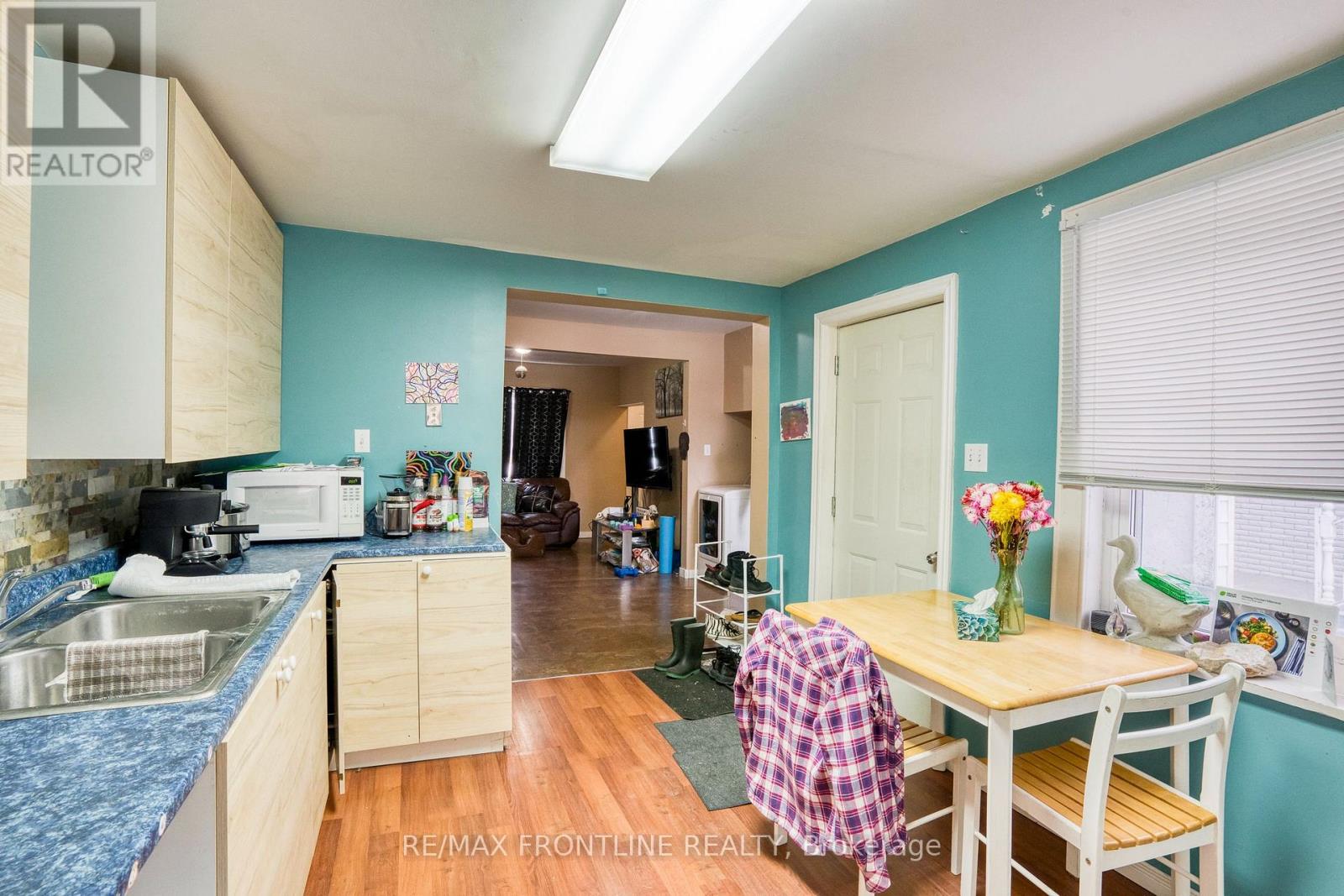120-122 - 120-122 Gore Street E Perth, Ontario K7H 1J5
6 Bedroom
3 Bathroom
2,000 - 2,500 ft2
Window Air Conditioner
Forced Air
$459,999
Welcome to 120-122 Gore St. E in the sought after Heritage town of Perth. This prime location duplex has two three bedroom units. A great investment opportunity or move in, live well, with the other unit helping pay the mortgage. Ample outdoor space for entertaining or a garden oasis. Separate hydro and gas meters. Easy access to all that Perth has to offer. 48 hours preferred for showings. (id:28469)
Property Details
| MLS® Number | X12098870 |
| Property Type | Multi-family |
| Community Name | 907 - Perth |
| Amenities Near By | Schools, Place Of Worship |
| Features | Flat Site, Dry, Level |
| Parking Space Total | 1 |
Building
| Bathroom Total | 3 |
| Bedrooms Above Ground | 6 |
| Bedrooms Total | 6 |
| Age | 100+ Years |
| Appliances | Water Heater, Water Meter, Dryer, Stove, Refrigerator |
| Basement Development | Unfinished |
| Basement Type | N/a (unfinished) |
| Cooling Type | Window Air Conditioner |
| Exterior Finish | Vinyl Siding |
| Foundation Type | Poured Concrete |
| Half Bath Total | 1 |
| Heating Fuel | Natural Gas |
| Heating Type | Forced Air |
| Stories Total | 2 |
| Size Interior | 2,000 - 2,500 Ft2 |
| Type | Duplex |
| Utility Water | Municipal Water |
Parking
| Carport | |
| No Garage | |
| Covered |
Land
| Acreage | No |
| Land Amenities | Schools, Place Of Worship |
| Sewer | Sanitary Sewer |
| Size Depth | 81 Ft |
| Size Frontage | 51 Ft |
| Size Irregular | 51 X 81 Ft |
| Size Total Text | 51 X 81 Ft |
| Zoning Description | R3 |
Rooms
| Level | Type | Length | Width | Dimensions |
|---|---|---|---|---|
| Second Level | Primary Bedroom | 2.47 m | 3.02 m | 2.47 m x 3.02 m |
| Second Level | Bedroom 2 | 2.5 m | 3.26 m | 2.5 m x 3.26 m |
| Second Level | Bedroom 3 | 2.47 m | 2.56 m | 2.47 m x 2.56 m |
| Second Level | Other | 3.23 m | 1.77 m | 3.23 m x 1.77 m |
| Second Level | Bathroom | 2.47 m | 2.47 m | 2.47 m x 2.47 m |
| Second Level | Other | 2.77 m | 3.23 m | 2.77 m x 3.23 m |
| Second Level | Primary Bedroom | 4.75 m | 2.26 m | 4.75 m x 2.26 m |
| Second Level | Bedroom 2 | 2.5 m | 2.16 m | 2.5 m x 2.16 m |
| Second Level | Bedroom 3 | 2.5 m | 2.19 m | 2.5 m x 2.19 m |
| Second Level | Bathroom | 2.47 m | 2.71 m | 2.47 m x 2.71 m |
| Main Level | Living Room | 4.39 m | 3.69 m | 4.39 m x 3.69 m |
| Main Level | Living Room | 3.41 m | 2.68 m | 3.41 m x 2.68 m |
| Main Level | Dining Room | 2.65 m | 3.57 m | 2.65 m x 3.57 m |
| Main Level | Kitchen | 4.05 m | 3.05 m | 4.05 m x 3.05 m |
| Main Level | Dining Room | 2.35 m | 3.11 m | 2.35 m x 3.11 m |
| Main Level | Kitchen | 3.3 m | 3.08 m | 3.3 m x 3.08 m |
| Main Level | Family Room | 3.05 m | 4.11 m | 3.05 m x 4.11 m |
| Main Level | Laundry Room | 1.86 m | 3.11 m | 1.86 m x 3.11 m |
Utilities
| Cable | Available |
| Sewer | Installed |

































