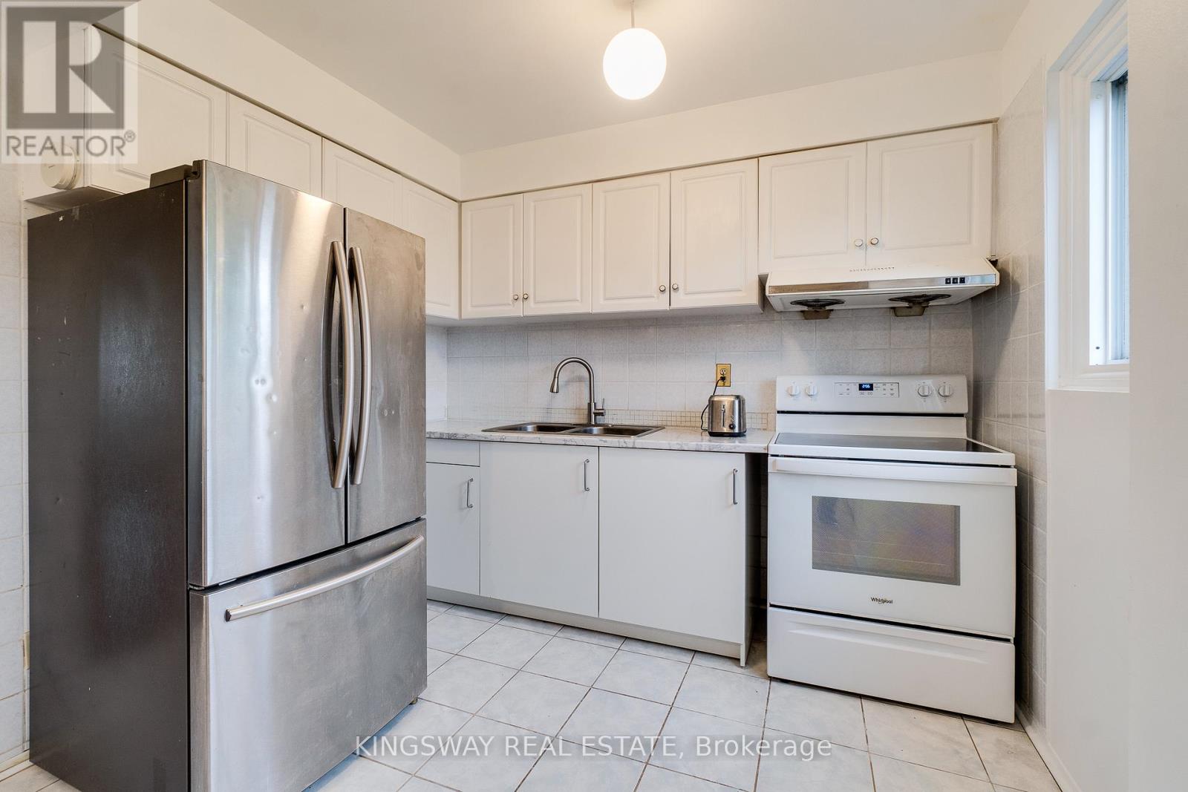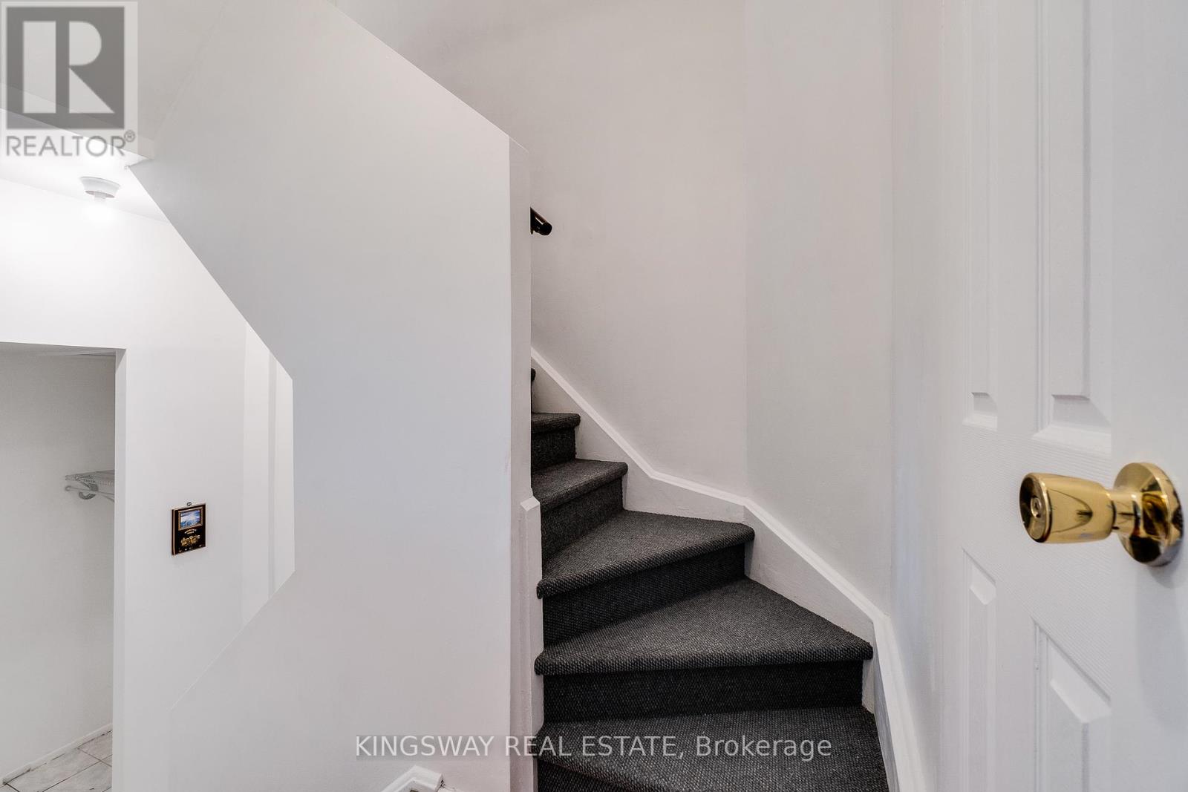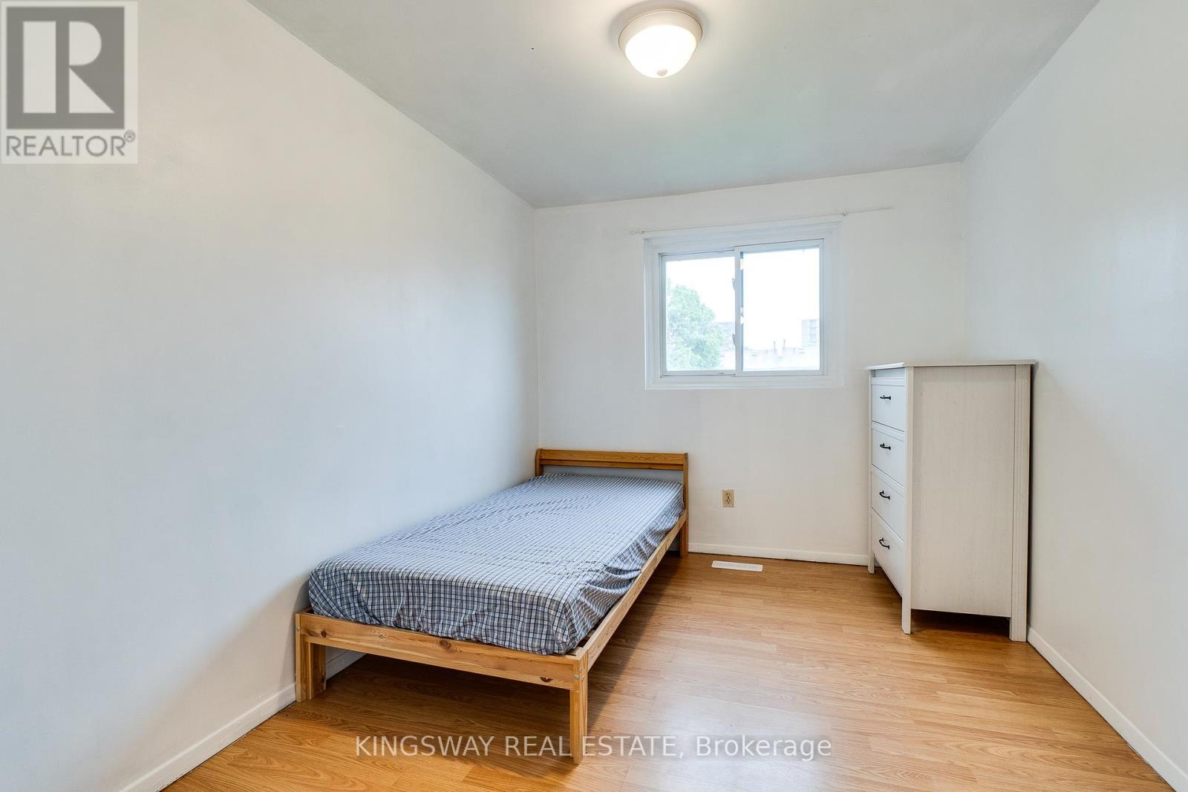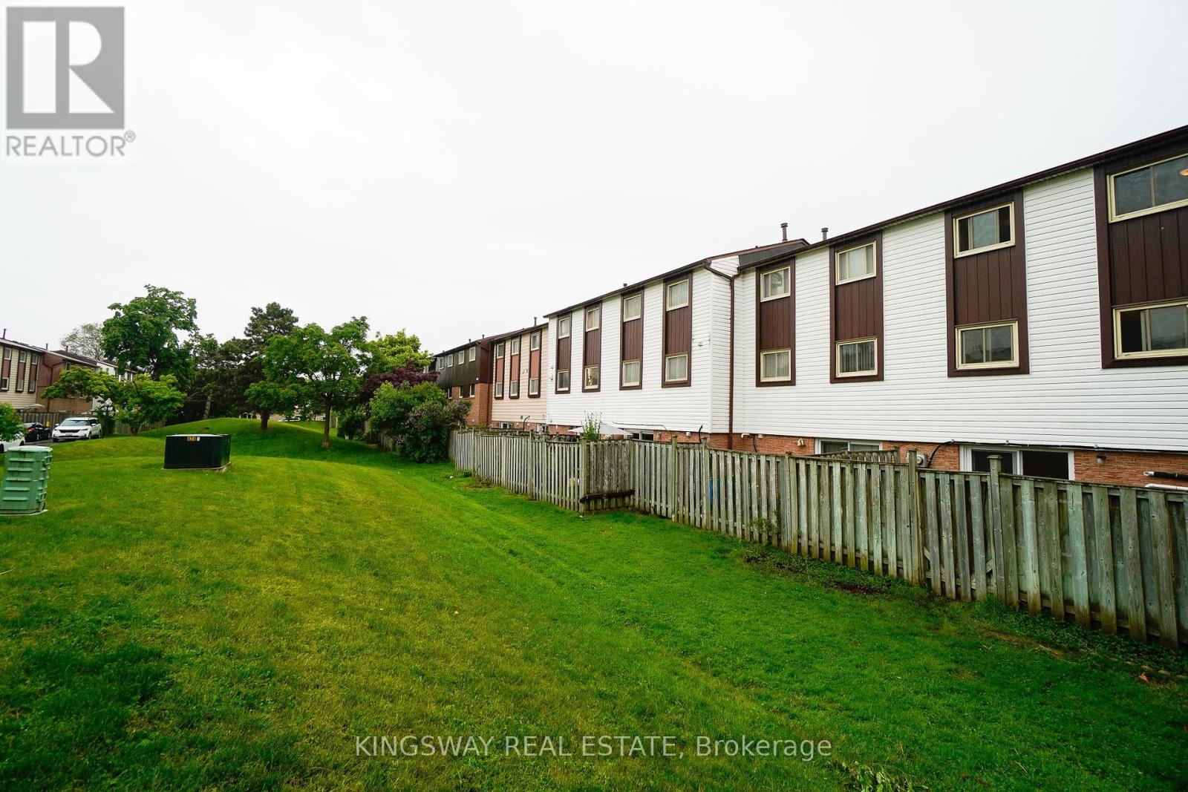3 Bedroom
2 Bathroom
Central Air Conditioning
Forced Air
$699,900Maintenance,
$495 Monthly
Location, Location, Location. Great Opportunity to Own this Lovely 3 Bedroom 2 Washroom Town Home in a Private Complex surrounded by trails and close to all the conveniences in the Desirable Dixie & Dundas Area . Features an open concept large Lving Room upfront with a large balcony Overlooking the trail. Kitchen With a Large Size Dining Room. Backsplash & A Brand New Stove. Main Floor Powder Room. Upper Level With 3 nice size Bedrooms . Full Washroom with a Large Window. Home is Carpet Free a Part From Brand New Carpet on the Staircase. Finished Walk Out Basement With a Large Rec Room. Walk Out to Patio/ fenced yard with a Gate to a Park Like Setup. Hardwood Flooring in the Oversized Living Room & Ceramic Flooring in Kitchen & Dining. **** EXTRAS **** Oversize Single Car Garage & Parking on the Driveway. Newer Furnace & Ac (2018) , Newer Dryer, Brand New Stove. (id:27910)
Property Details
|
MLS® Number
|
W8372840 |
|
Property Type
|
Single Family |
|
Community Name
|
Applewood |
|
Amenities Near By
|
Public Transit |
|
Community Features
|
Pets Not Allowed |
|
Features
|
Balcony |
|
Parking Space Total
|
2 |
Building
|
Bathroom Total
|
2 |
|
Bedrooms Above Ground
|
3 |
|
Bedrooms Total
|
3 |
|
Appliances
|
Garage Door Opener Remote(s) |
|
Basement Development
|
Finished |
|
Basement Features
|
Walk Out |
|
Basement Type
|
N/a (finished) |
|
Cooling Type
|
Central Air Conditioning |
|
Exterior Finish
|
Brick |
|
Heating Fuel
|
Natural Gas |
|
Heating Type
|
Forced Air |
|
Stories Total
|
2 |
|
Type
|
Row / Townhouse |
Parking
Land
|
Acreage
|
No |
|
Land Amenities
|
Public Transit |
Rooms
| Level |
Type |
Length |
Width |
Dimensions |
|
Second Level |
Primary Bedroom |
4.02 m |
3.35 m |
4.02 m x 3.35 m |
|
Second Level |
Bedroom 2 |
3.99 m |
2.63 m |
3.99 m x 2.63 m |
|
Second Level |
Bedroom 3 |
3.38 m |
2.53 m |
3.38 m x 2.53 m |
|
Basement |
Recreational, Games Room |
4.2 m |
3.8 m |
4.2 m x 3.8 m |
|
Ground Level |
Living Room |
5.33 m |
3.15 m |
5.33 m x 3.15 m |
|
Ground Level |
Dining Room |
5.33 m |
3.15 m |
5.33 m x 3.15 m |
|
Ground Level |
Kitchen |
5 m |
3.2 m |
5 m x 3.2 m |










































