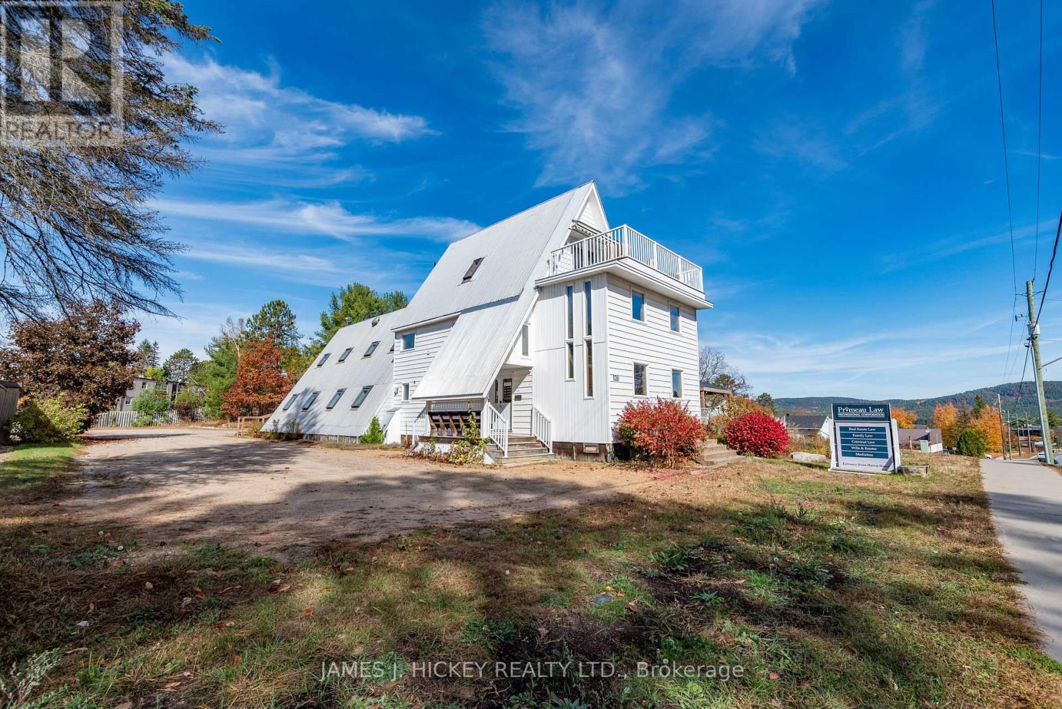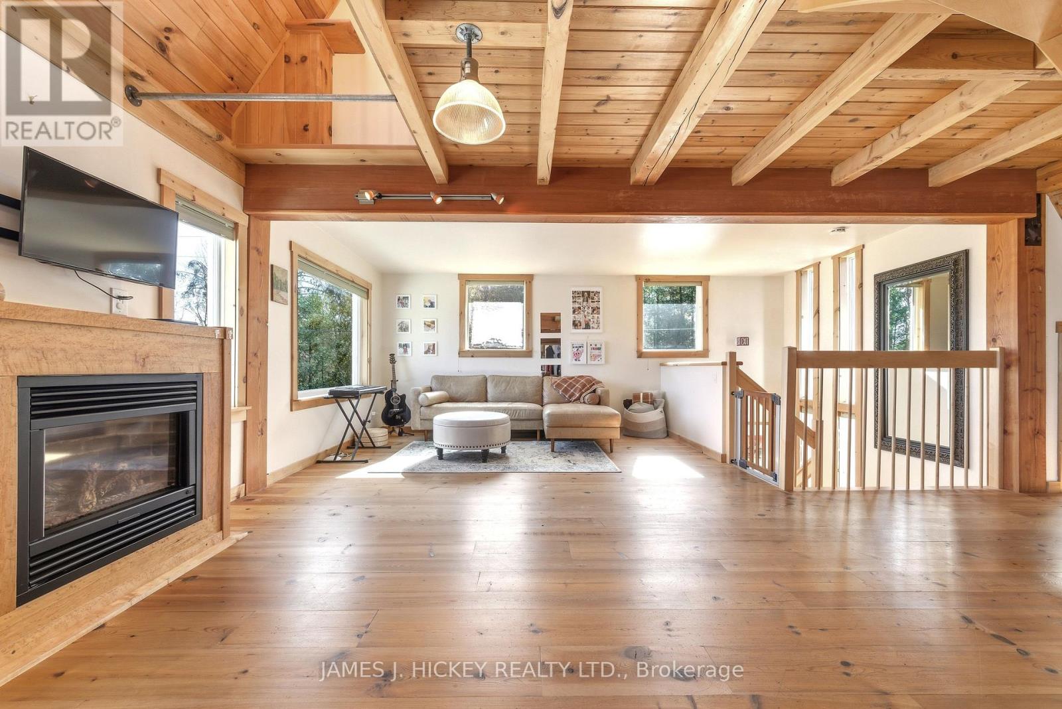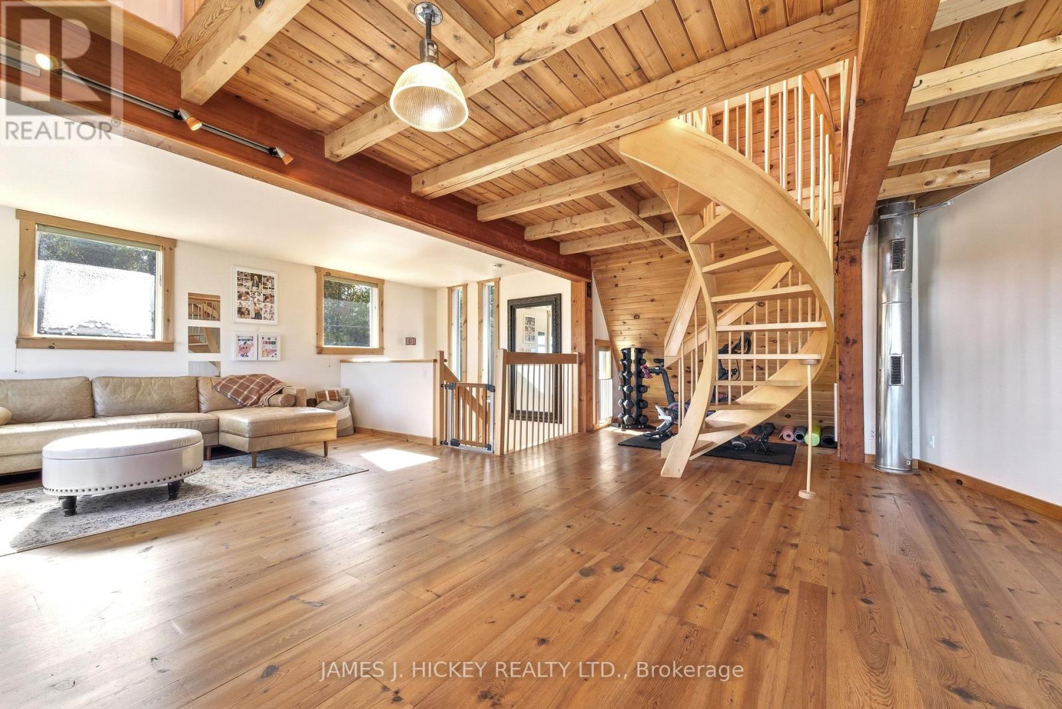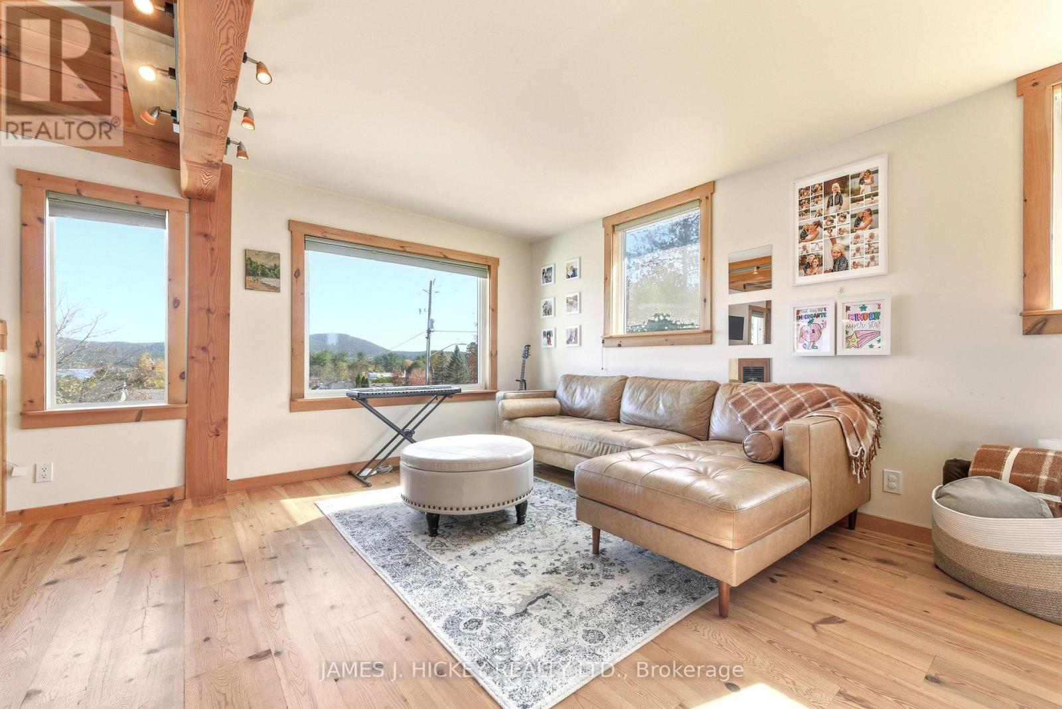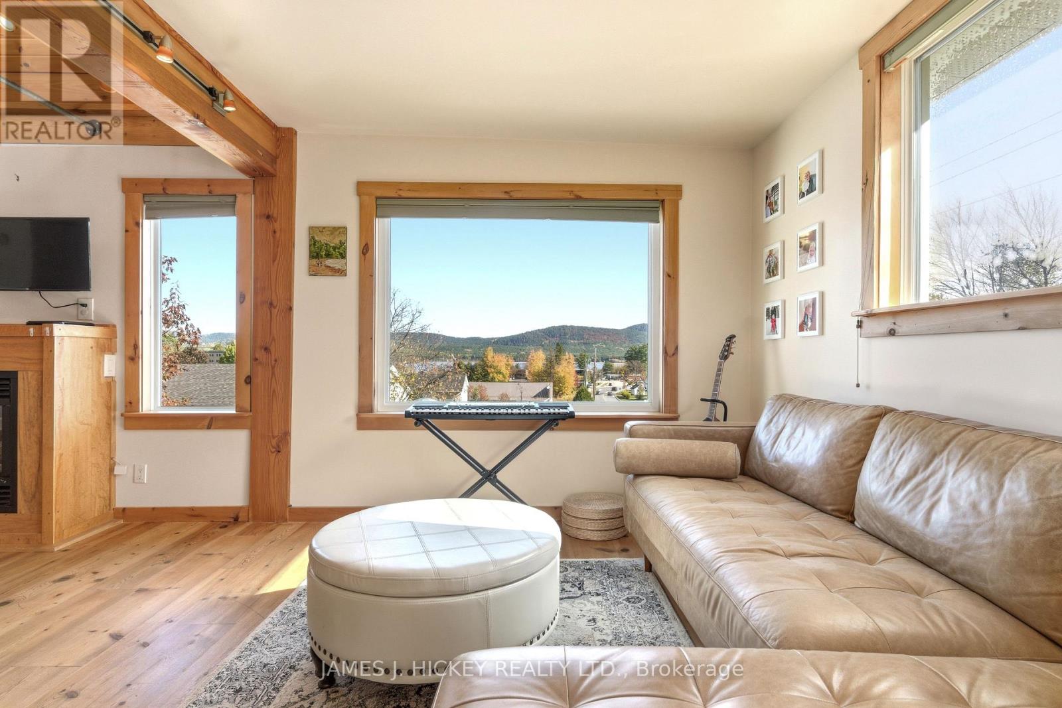ACTIVE
120 Deep River Road Deep River, Ontario K0J 1P0
$1,150,000
2 Beds 4 Bath 5,000 - 100,000 ft<sup>2</sup>
Central Air ConditioningForced Air
Versatile Commercial/Residential Gem in the Heart of Deep River. Discover a rare opportunity to own a beautifully renovated landmark property offering both professional and residential luxury. Ideally located in central Deep River, this exceptional building is perfect for entrepreneurs, professionals, or investors seeking a dynamic live-work space. Main Level - Professional Potential Step through the impressive front entrance into a spacious commercial suite featuring five bright offices and a dedicated boardroom-ideal for clinics, studios, or executive use. Second Level - Stylish Living Upstairs, enjoy a stunning residential retreat complete with a cozy living room and gas fireplace, a custom country-style kitchen, and direct access to a private balcony with hot tub-perfect for unwinding or entertaining. Third Level - Private Sanctuary Ascend the elegant spiral staircase to a serene primary suite with a 3-piece en-suite bath and walk-in closet. Wake up to breathtaking views of the Laurentian Mountains and Ottawa River. Bonus Apartment A separate one-bedroom apartment offers flexible options: expand your living space or generate rental income with its private entrance. Outdoor Features The large, fenced backyard includes a covered deck, ample commercial parking, and a newly built detached garage-blending convenience with comfort. This is more than a property-it's a lifestyle upgrade. Elevate your work-from-home experience and invest in a space that truly does it all. 48 hour irrevocable required on all Offers. (id:28469)
Property Details
- MLS® Number
- X12536928
- Property Type
- Single Family
- Community Name
- 510 - Deep River
- Parking Space Total
- 10
- Structure
- Deck
Building
- Bathroom Total
- 4
- Bedrooms Above Ground
- 2
- Bedrooms Total
- 2
- Age
- 51 To 99 Years
- Amenities
- Fireplace(s)
- Basement Development
- Unfinished
- Basement Type
- N/a (unfinished)
- Cooling Type
- Central Air Conditioning
- Exterior Finish
- Vinyl Siding
- Fireplace Present
- Yes
- Fireplace Total
- 1
- Foundation Type
- Poured Concrete
- Half Bath Total
- 1
- Heating Fuel
- Natural Gas
- Heating Type
- Forced Air
- Stories Total
- 3
- Size Interior
- 5,000 - 100,000 Ft<sup>2</sup>
- Type
- Other
- Utility Water
- Municipal Water
Parking
Land
- Acreage
- No
- Sewer
- Sanitary Sewer
- Size Depth
- 219 Ft ,7 In
- Size Frontage
- 100 Ft
- Size Irregular
- 100 X 219.6 Ft
- Size Total Text
- 100 X 219.6 Ft|under 1/2 Acre
- Zoning Description
- C2ex2
Rooms
Dining Room
Second Level
Kitchen
Second Level
Living Room
Second Level
Den
Second Level
Bedroom
Second Level
Primary Bedroom
Third Level
Loft
Third Level
Utilities
- Sewer
- Installed
Neighbourhood
Kevin Hickey
Broker of Record
www.jamesjhickey.ca/
James J. Hickey Realty Ltd.
Box 1329, Glendale Plaza
Deep River, Ontario K0J 1P0
Box 1329, Glendale Plaza
Deep River, Ontario K0J 1P0
(613) 584-3377
(613) 584-4918

