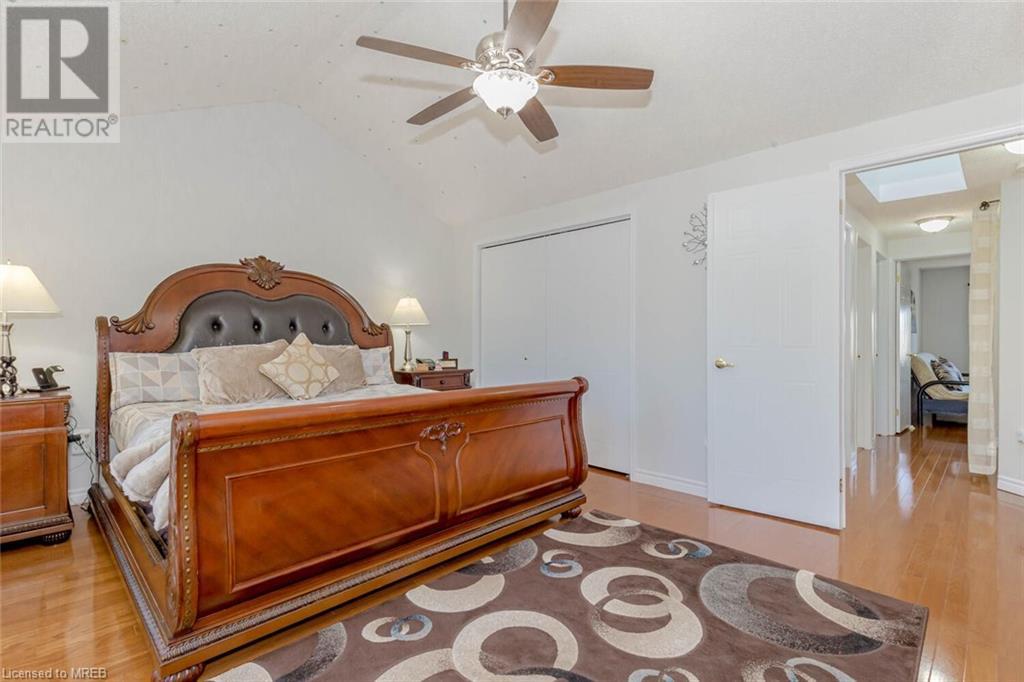3 Bedroom
3 Bathroom
2155 sqft
2 Level
Central Air Conditioning
Forced Air
$799,900
Exceptional Detached Home in Cambridge, ON is For sale. Features 3 Spacious Bedroom + 2.5 Bathroom, and Total 3 car parking. The main floor features large foyer which welcomes you with spacious Great Room with large window, Dining Area, Kitchen with lots of cabinets and a powder room. Second floor features 3 Spacious Bedrooms with Hardwood Flooring and common bathroom, Second floor laundry room is ready currently converted into storage/prayer area. The hallway been large sky light window for brightness. The finished walkout basement with recreation room, 3pcs bathroom, large closets and laundry room. Situated in most prestigious area of Cambridge in East Hespler. Close to schools, community centre, Parks and more. Don't miss this excellent opportunity. Brand New Blinds on Main Floor, Brand New Paint throughout the house, Brand New Potlights on Main Floor, Roof Installed 2017, Windows & Patio Doors installed Feb 2024 with 25 years transferable Warranty work and material, AC & Furnace - Sept 2018 Owned, Water Heater Tank (2018) owned, Reverse Osmosis System 2015 - Owned (id:27910)
Property Details
|
MLS® Number
|
40613851 |
|
Property Type
|
Single Family |
|
Amenities Near By
|
Hospital, Place Of Worship, Playground, Public Transit |
|
Community Features
|
Community Centre |
|
Parking Space Total
|
3 |
Building
|
Bathroom Total
|
3 |
|
Bedrooms Above Ground
|
3 |
|
Bedrooms Total
|
3 |
|
Appliances
|
Dishwasher, Dryer, Refrigerator, Stove, Water Softener, Washer, Hood Fan, Window Coverings, Garage Door Opener |
|
Architectural Style
|
2 Level |
|
Basement Development
|
Finished |
|
Basement Type
|
Full (finished) |
|
Constructed Date
|
1999 |
|
Construction Style Attachment
|
Detached |
|
Cooling Type
|
Central Air Conditioning |
|
Exterior Finish
|
Brick Veneer, Vinyl Siding |
|
Foundation Type
|
Poured Concrete |
|
Half Bath Total
|
1 |
|
Heating Fuel
|
Natural Gas |
|
Heating Type
|
Forced Air |
|
Stories Total
|
2 |
|
Size Interior
|
2155 Sqft |
|
Type
|
House |
|
Utility Water
|
Municipal Water |
Parking
Land
|
Access Type
|
Highway Access |
|
Acreage
|
No |
|
Land Amenities
|
Hospital, Place Of Worship, Playground, Public Transit |
|
Sewer
|
Municipal Sewage System |
|
Size Depth
|
106 Ft |
|
Size Frontage
|
30 Ft |
|
Size Total Text
|
Under 1/2 Acre |
|
Zoning Description
|
Residential |
Rooms
| Level |
Type |
Length |
Width |
Dimensions |
|
Second Level |
4pc Bathroom |
|
|
10'6'' x 7'7'' |
|
Second Level |
Storage |
|
|
7'4'' x 7'1'' |
|
Second Level |
Bedroom |
|
|
14'10'' x 10'6'' |
|
Second Level |
Bedroom |
|
|
12'2'' x 10'7'' |
|
Second Level |
Primary Bedroom |
|
|
17'5'' x 15'7'' |
|
Basement |
Laundry Room |
|
|
8'0'' x 6'6'' |
|
Basement |
3pc Bathroom |
|
|
Measurements not available |
|
Basement |
Recreation Room |
|
|
20'6'' x 20'6'' |
|
Main Level |
2pc Bathroom |
|
|
Measurements not available |
|
Main Level |
Dining Room |
|
|
9'6'' x 7'0'' |
|
Main Level |
Kitchen |
|
|
11'5'' x 13'6'' |
|
Main Level |
Great Room |
|
|
12'0'' x 20'6'' |










































