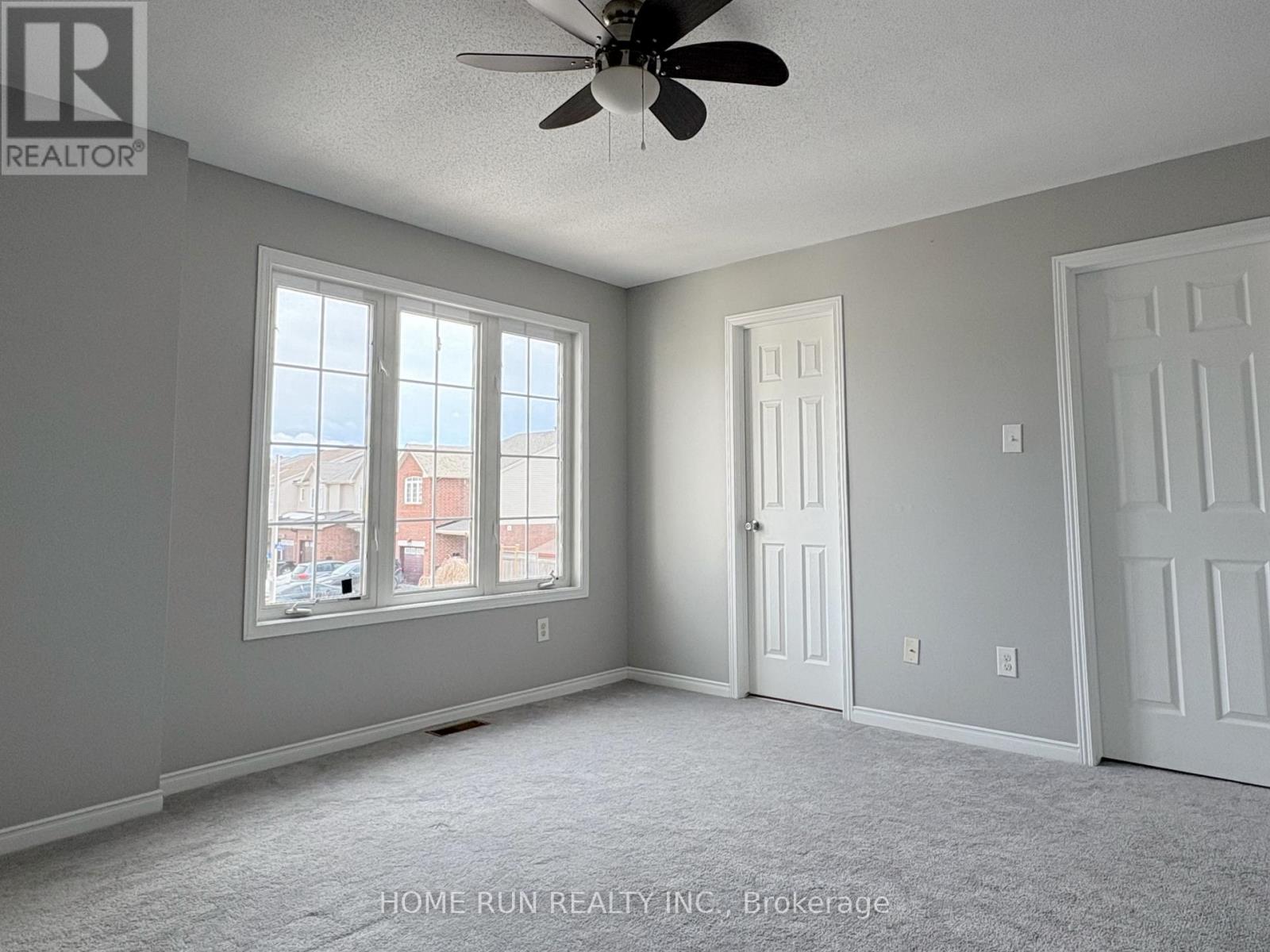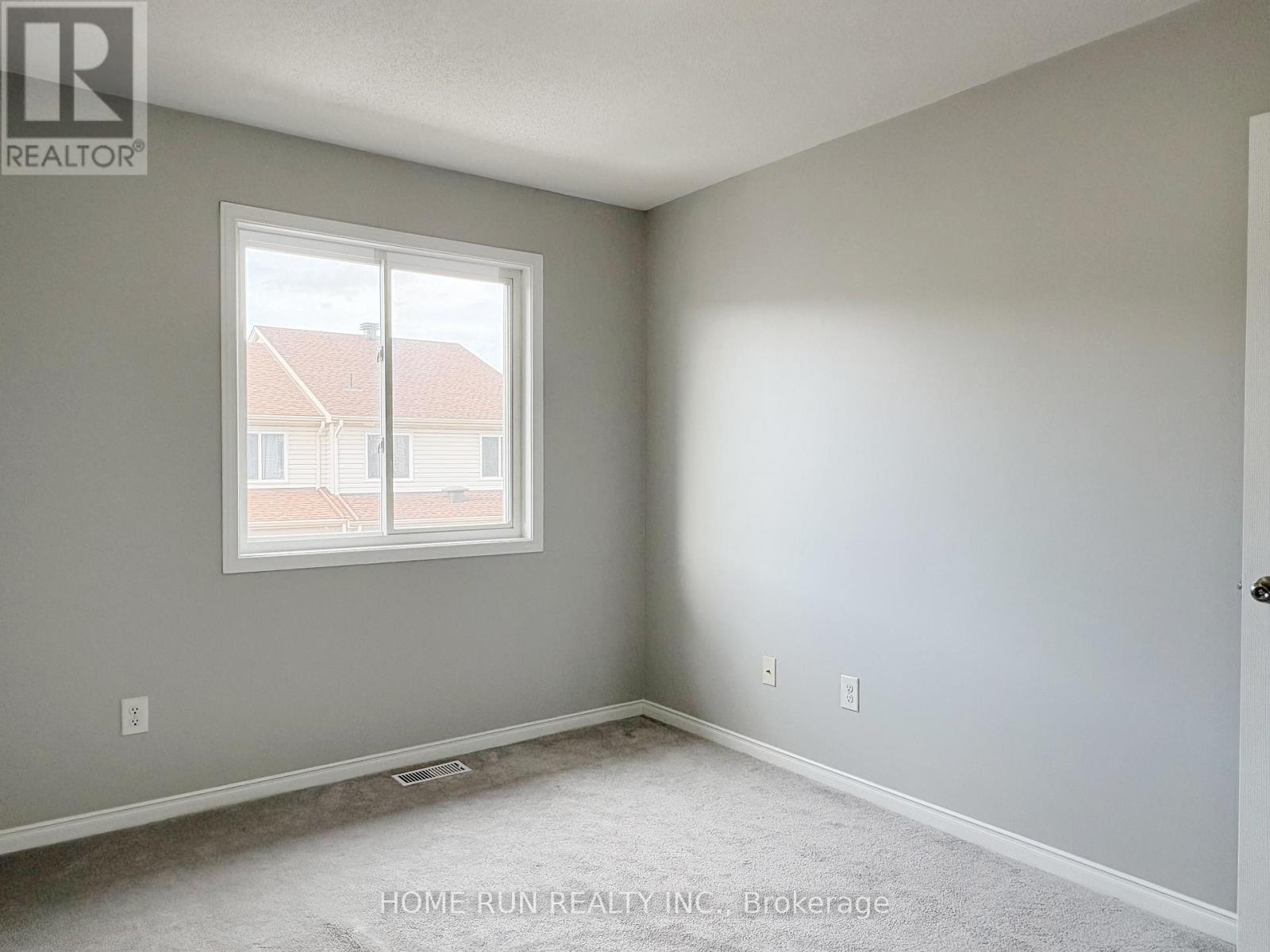3 Bedroom
3 Bathroom
Central Air Conditioning
Forced Air
$2,650 Monthly
Welcome to this charming 3-bedroom, 2.5-bathroom home in the heart of Trailwest, Kanata. Move-in immerdiately! This beautifully updated property features fresh white paint, hardwood flooring, and stylish new light fixtures. The kitchen has been enhanced with freshly painted cabinets, a sleek new countertop, and a classic subway tile backsplash. The bright breakfast area opens to a fully fenced backyardperfect for relaxing or gardening. Upstairs, the spacious primary bedroom includes a walk-in closet and an ensuite bathroom, while two additional bedrooms share a full bath with a standard tub. The fully finished basement provides versatile space for a home gym, playroom, or cozy movie nights. No smoking. No pet. Tenant to pay for utilities (hydro, gas, water and hot water heater rental), tenant insurance requried, tenant responsible for snow and grass. Rental application required, full credit reports (pdf version) from Equifax or TransUnion must be submitted with the application package, screenshots are not accepted, proof of employment, proof of income, proof of savings, ID, references from at least 2 previous landlords. (id:28469)
Property Details
|
MLS® Number
|
X12031316 |
|
Property Type
|
Single Family |
|
Neigbourhood
|
Kanata South |
|
Community Name
|
9010 - Kanata - Emerald Meadows/Trailwest |
|
Parking Space Total
|
3 |
Building
|
Bathroom Total
|
3 |
|
Bedrooms Above Ground
|
3 |
|
Bedrooms Total
|
3 |
|
Age
|
6 To 15 Years |
|
Basement Development
|
Finished |
|
Basement Type
|
N/a (finished) |
|
Construction Style Attachment
|
Attached |
|
Cooling Type
|
Central Air Conditioning |
|
Exterior Finish
|
Vinyl Siding, Brick |
|
Foundation Type
|
Concrete |
|
Half Bath Total
|
1 |
|
Heating Fuel
|
Natural Gas |
|
Heating Type
|
Forced Air |
|
Stories Total
|
2 |
|
Type
|
Row / Townhouse |
|
Utility Water
|
Municipal Water |
Parking
Land
|
Acreage
|
No |
|
Sewer
|
Sanitary Sewer |
|
Size Depth
|
92 Ft |
|
Size Frontage
|
20 Ft |
|
Size Irregular
|
20 X 92 Ft |
|
Size Total Text
|
20 X 92 Ft |
Rooms
| Level |
Type |
Length |
Width |
Dimensions |
|
Second Level |
Primary Bedroom |
4.26 m |
3.91 m |
4.26 m x 3.91 m |
|
Second Level |
Bedroom 2 |
3.83 m |
2.84 m |
3.83 m x 2.84 m |
|
Second Level |
Bedroom 3 |
3.37 m |
2.87 m |
3.37 m x 2.87 m |
|
Main Level |
Kitchen |
5.48 m |
2.46 m |
5.48 m x 2.46 m |
|
Main Level |
Living Room |
8.1 m |
5.81 m |
8.1 m x 5.81 m |






















