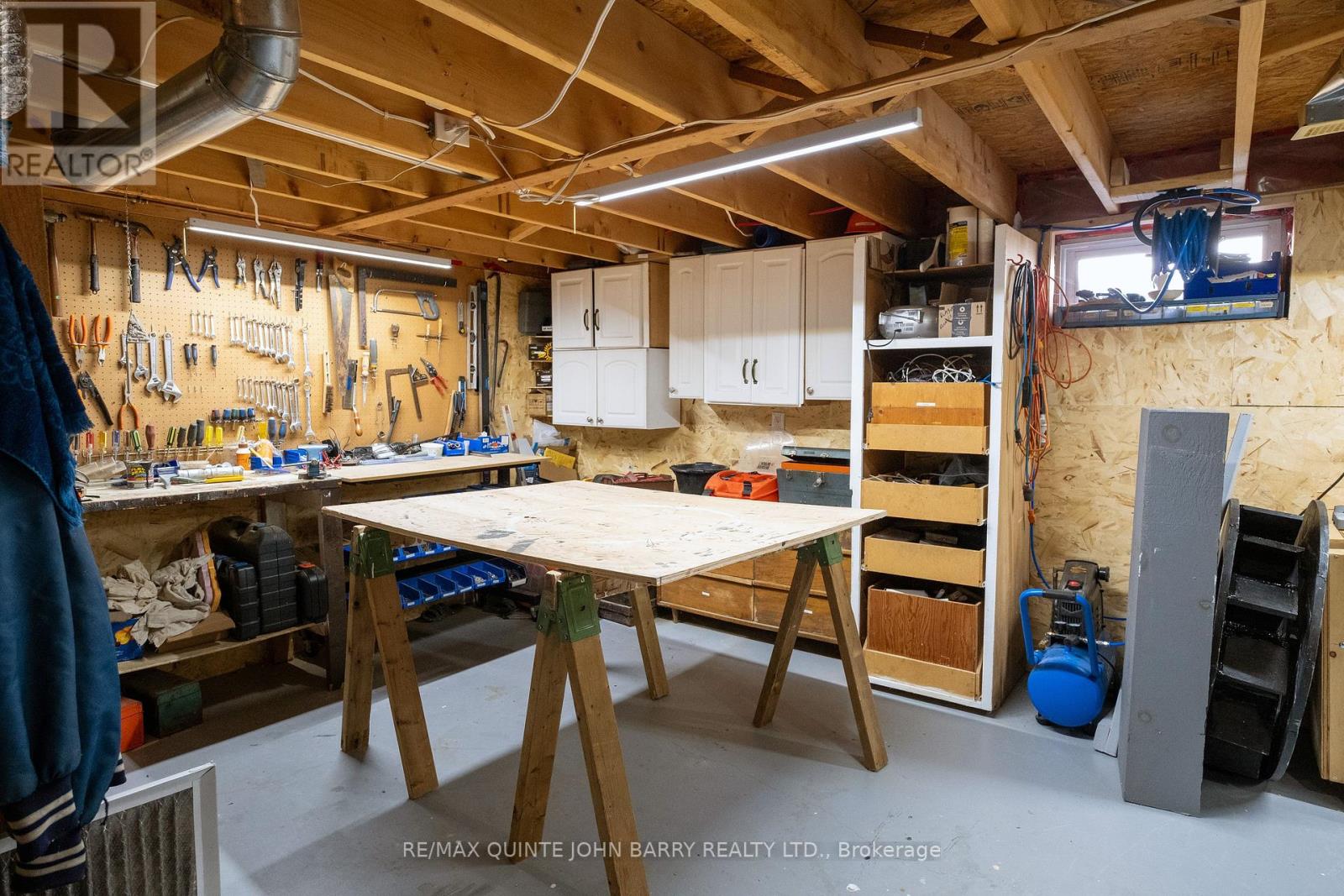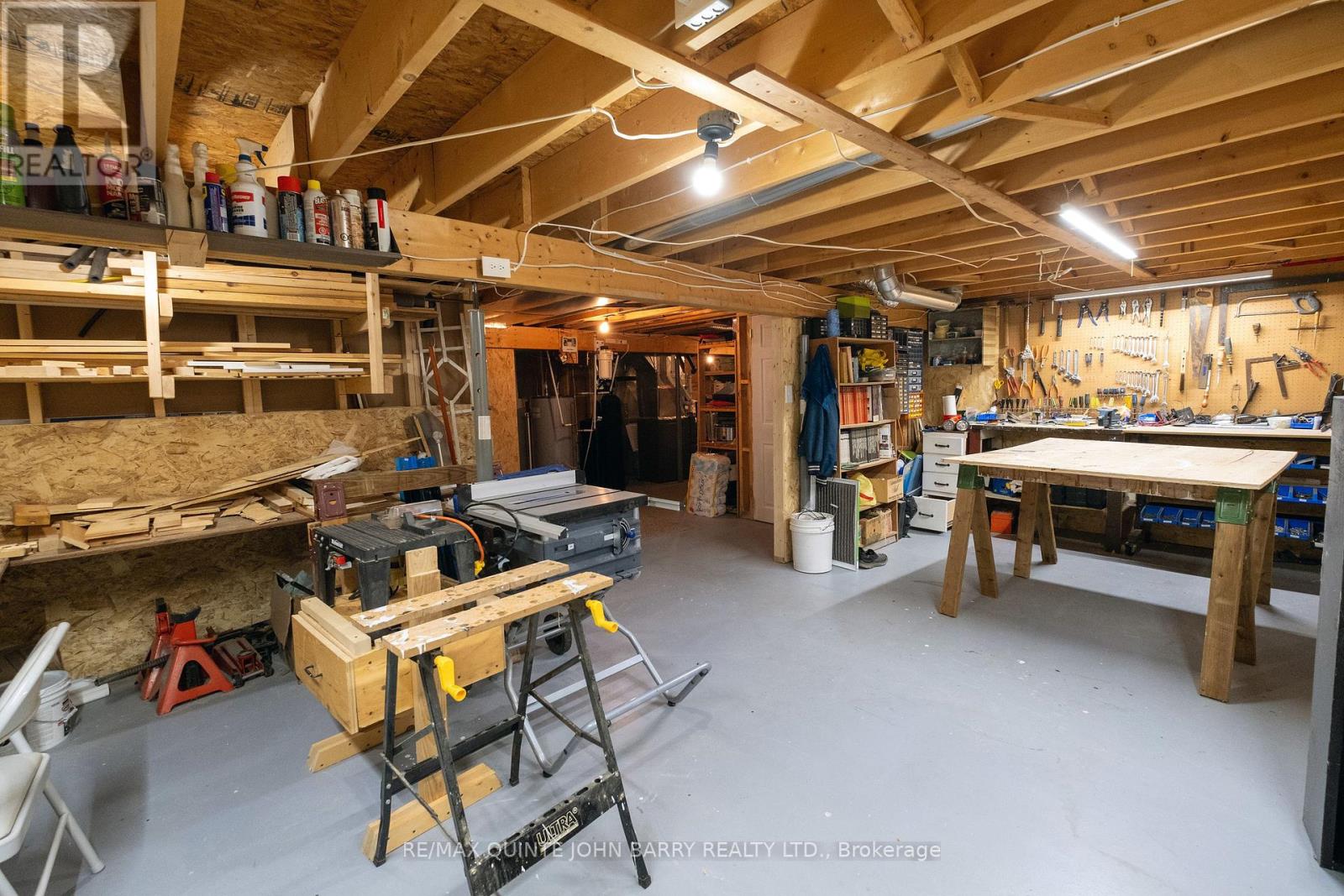2 Bedroom
2 Bathroom
Bungalow
Fireplace
Central Air Conditioning
Forced Air
$604,900
This charming 2 bedroom, 2 bath home is nestled in Brighton by The Bay, a welcoming 55+ community. The main level features an open concept design featuring a spacious kitchen, dining area and living room complete with a cozy fireplace. Natural light flows through the windows and patio door, creating a warmth and welcoming atmosphere. The primary bedroom offers its own 3-pc ensuite, complemented by ample sunlight streaming in through large windows. The second bedroom also offers generous natural light, creating a bright and cheerful environment throughout. For additional living space, the lower level includes a versatile den and a workshop, perfect for hobbies or storage needs. Outside, the home offers both a covered 10' x 10' front porch ideal for morning coffee and a spacious 12' x 15' rear deck perfect for relaxation and outdoor gatherings. With its thoughtful layout, abundance of natural light, and serene surroundings, this home in Brighton by The Bay provides a comfortable and enjoyable lifestyle for its residents. **** EXTRAS **** Upgrades include shingles, sump pump, furnace w/10 year warranty, water softener (2020), hot water tank (2023), sprinkler system (id:27910)
Open House
This property has open houses!
Starts at:
12:00 pm
Ends at:
1:30 pm
Property Details
|
MLS® Number
|
X9006782 |
|
Property Type
|
Single Family |
|
Community Name
|
Brighton |
|
Parking Space Total
|
3 |
Building
|
Bathroom Total
|
2 |
|
Bedrooms Above Ground
|
2 |
|
Bedrooms Total
|
2 |
|
Appliances
|
Dishwasher, Dryer, Refrigerator, Stove, Washer |
|
Architectural Style
|
Bungalow |
|
Basement Development
|
Partially Finished |
|
Basement Type
|
N/a (partially Finished) |
|
Construction Style Attachment
|
Detached |
|
Cooling Type
|
Central Air Conditioning |
|
Exterior Finish
|
Vinyl Siding |
|
Fireplace Present
|
Yes |
|
Foundation Type
|
Concrete |
|
Heating Fuel
|
Natural Gas |
|
Heating Type
|
Forced Air |
|
Stories Total
|
1 |
|
Type
|
House |
|
Utility Water
|
Municipal Water |
Parking
Land
|
Acreage
|
No |
|
Sewer
|
Sanitary Sewer |
|
Size Irregular
|
54.79 X 121.98 Ft |
|
Size Total Text
|
54.79 X 121.98 Ft|under 1/2 Acre |
Rooms
| Level |
Type |
Length |
Width |
Dimensions |
|
Lower Level |
Workshop |
6.8 m |
3.5 m |
6.8 m x 3.5 m |
|
Lower Level |
Den |
6 m |
3.9 m |
6 m x 3.9 m |
|
Main Level |
Kitchen |
3.4 m |
3.2 m |
3.4 m x 3.2 m |
|
Main Level |
Dining Room |
3.6 m |
3.5 m |
3.6 m x 3.5 m |
|
Main Level |
Living Room |
5.4 m |
3.6 m |
5.4 m x 3.6 m |
|
Main Level |
Primary Bedroom |
4.2 m |
3.5 m |
4.2 m x 3.5 m |
|
Main Level |
Bedroom 2 |
3.4 m |
3.3 m |
3.4 m x 3.3 m |
Utilities
|
Cable
|
Installed |
|
Sewer
|
Installed |



































