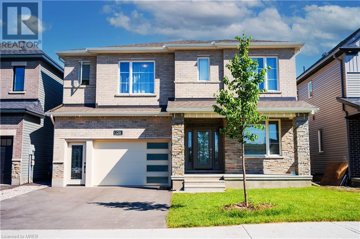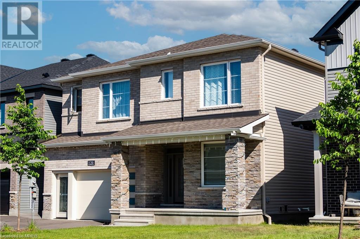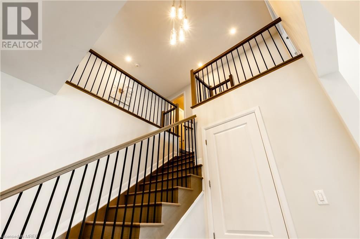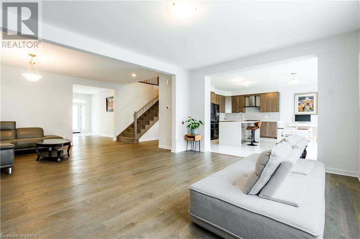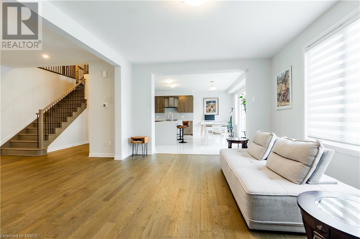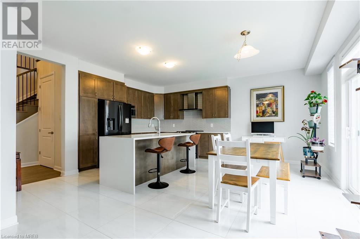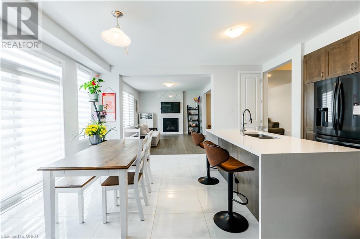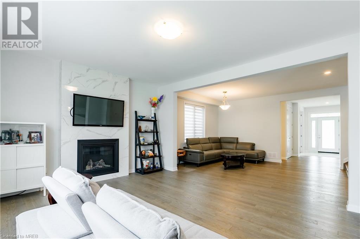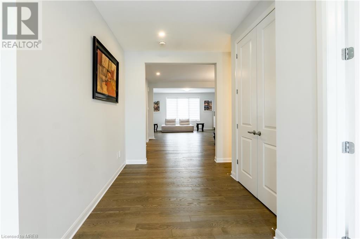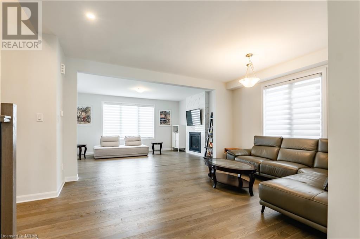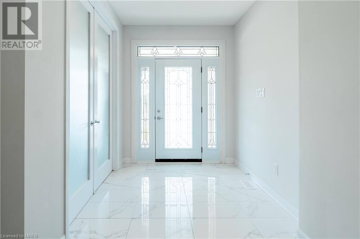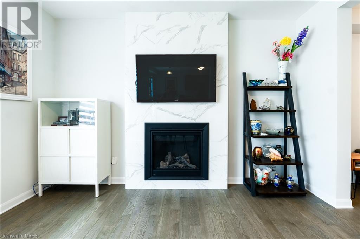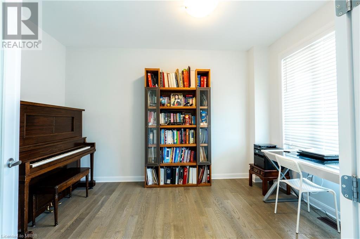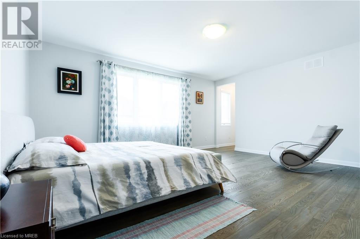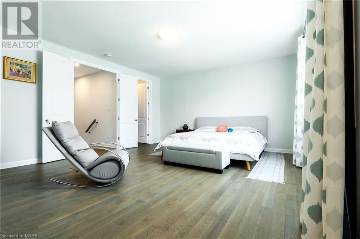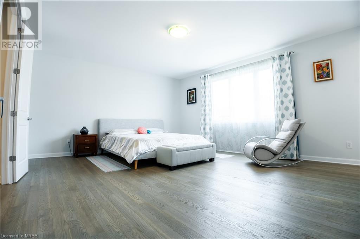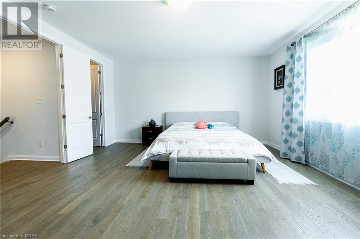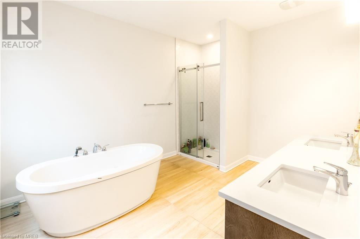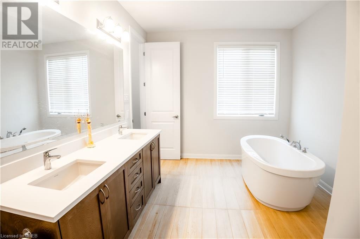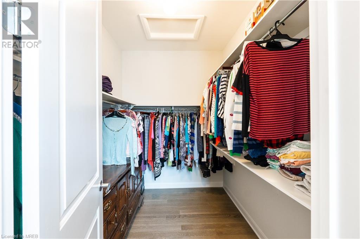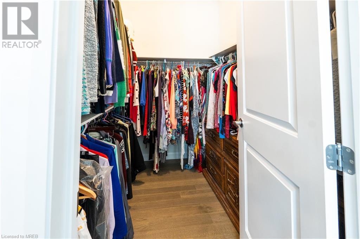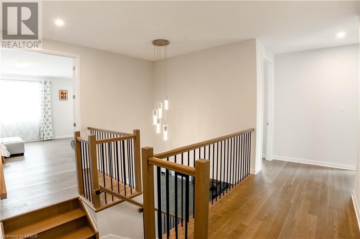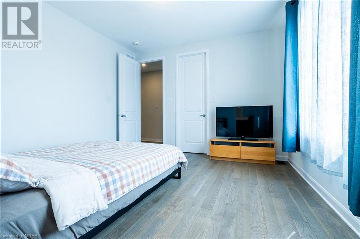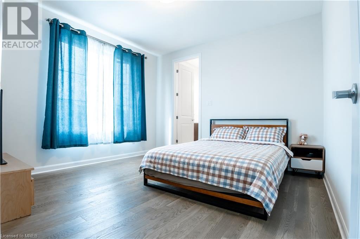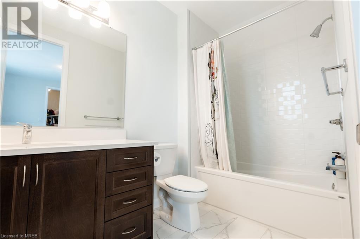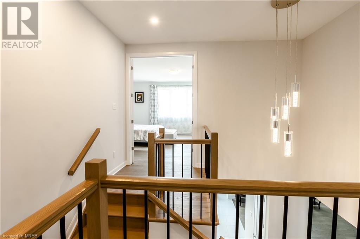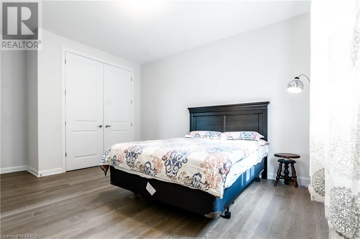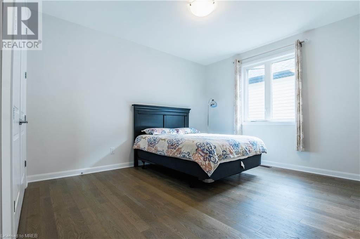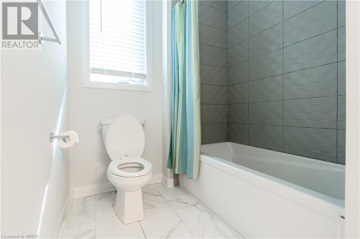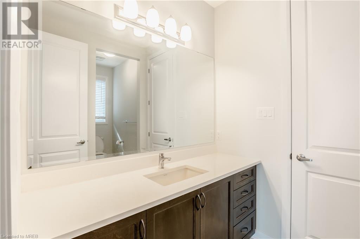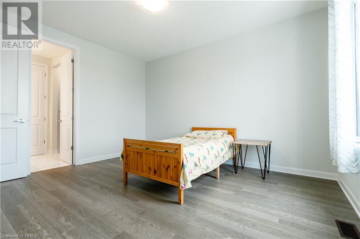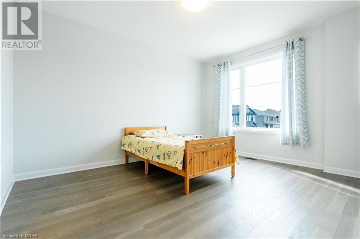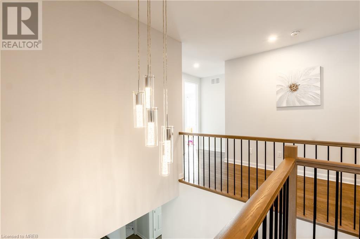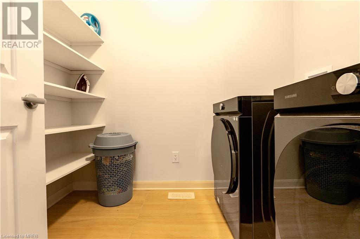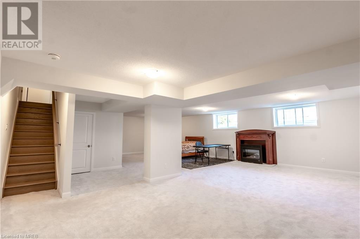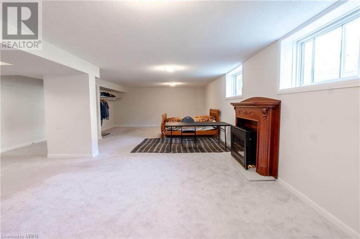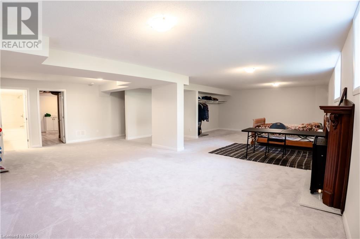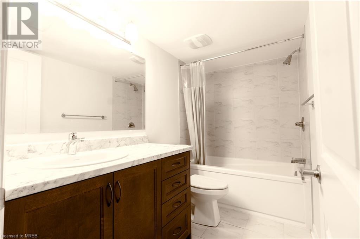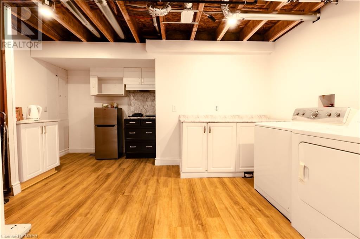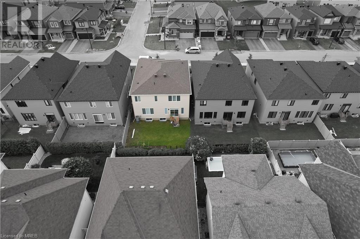4 Bedroom
4 Bathroom
3000 sqft
2 Level
Central Air Conditioning
Forced Air
Landscaped
$1,290,000
Welcome to this stunning detached single family homes located in Orleans' popular Avalon neighborhood. This house features top-notch materials and finishes. The upgraded front and garage doors include a pedestrian door, creating a separated entrance to the basement in-law suite. Tons of upgrades have been invested in this house. The house boasts 9 foot ceilings on all above-ground floors. All doors above ground have been extended to 7 feet tall. The home includes upgraded wood stairs and wood floors in all bedrooms, waterfall quartz countertops, and an upgraded 2000 amp electrical board with an EV plug-ready panel. Central vacuum panels have been added to the kitchen and all bathrooms, along with exterior BBQ gas lines. The basement is completely finished with a fully functioning kitchen and laundry. The house is steps away from beautiful landscapes of the large Avalon Vista Pond. (id:27910)
Property Details
|
MLS® Number
|
40597540 |
|
Property Type
|
Single Family |
|
Amenities Near By
|
Hospital, Park, Playground, Public Transit, Schools |
|
Community Features
|
School Bus |
|
Features
|
Country Residential, In-law Suite |
|
Parking Space Total
|
6 |
Building
|
Bathroom Total
|
4 |
|
Bedrooms Above Ground
|
4 |
|
Bedrooms Total
|
4 |
|
Appliances
|
Central Vacuum, Dishwasher, Refrigerator, Range - Gas, Gas Stove(s), Hood Fan, Window Coverings |
|
Architectural Style
|
2 Level |
|
Basement Development
|
Finished |
|
Basement Type
|
Full (finished) |
|
Constructed Date
|
2023 |
|
Construction Style Attachment
|
Detached |
|
Cooling Type
|
Central Air Conditioning |
|
Exterior Finish
|
Brick Veneer, Vinyl Siding |
|
Heating Type
|
Forced Air |
|
Stories Total
|
2 |
|
Size Interior
|
3000 Sqft |
|
Type
|
House |
|
Utility Water
|
Municipal Water |
Parking
Land
|
Acreage
|
No |
|
Land Amenities
|
Hospital, Park, Playground, Public Transit, Schools |
|
Landscape Features
|
Landscaped |
|
Sewer
|
Municipal Sewage System |
|
Size Depth
|
95 Ft |
|
Size Frontage
|
43 Ft |
|
Size Total Text
|
Under 1/2 Acre |
|
Zoning Description
|
R3yy |
Rooms
| Level |
Type |
Length |
Width |
Dimensions |
|
Second Level |
4pc Bathroom |
|
|
11'7'' x 6'1'' |
|
Second Level |
Laundry Room |
|
|
8'7'' x 6'8'' |
|
Second Level |
Other |
|
|
5'4'' x 4'5'' |
|
Second Level |
Other |
|
|
9'2'' x 5'9'' |
|
Second Level |
Bedroom |
|
|
14'0'' x 12'1'' |
|
Second Level |
Bedroom |
|
|
14'1'' x 11'7'' |
|
Second Level |
Other |
|
|
5'2'' x 5'0'' |
|
Second Level |
4pc Bathroom |
|
|
9'6'' x 5'7'' |
|
Second Level |
Bedroom |
|
|
12'5'' x 12'1'' |
|
Second Level |
Other |
|
|
7'6'' x 6'5'' |
|
Second Level |
Other |
|
|
5'2'' x 5'0'' |
|
Second Level |
5pc Bathroom |
|
|
13'1'' x 10'0'' |
|
Second Level |
Primary Bedroom |
|
|
18'8'' x 16'3'' |
|
Basement |
Storage |
|
|
12'0'' x 7'4'' |
|
Basement |
Kitchen |
|
|
14'10'' x 14'0'' |
|
Basement |
4pc Bathroom |
|
|
9'0'' x 5'0'' |
|
Basement |
Recreation Room |
|
|
34'6'' x 26'0'' |
|
Main Level |
Great Room |
|
|
18'0'' x 13'2'' |
|
Main Level |
Dining Room |
|
|
15'10'' x 12'7'' |
|
Main Level |
Breakfast |
|
|
17'10'' x 9'4'' |
|
Main Level |
Kitchen |
|
|
17'10'' x 9'0'' |
|
Main Level |
Den |
|
|
9'7'' x 13'6'' |
|
Main Level |
Bathroom |
|
|
6'6'' x 5'10'' |
|
Main Level |
Foyer |
|
|
16'9'' x 7'6'' |
|
Main Level |
Mud Room |
|
|
9'9'' x 7'4'' |

