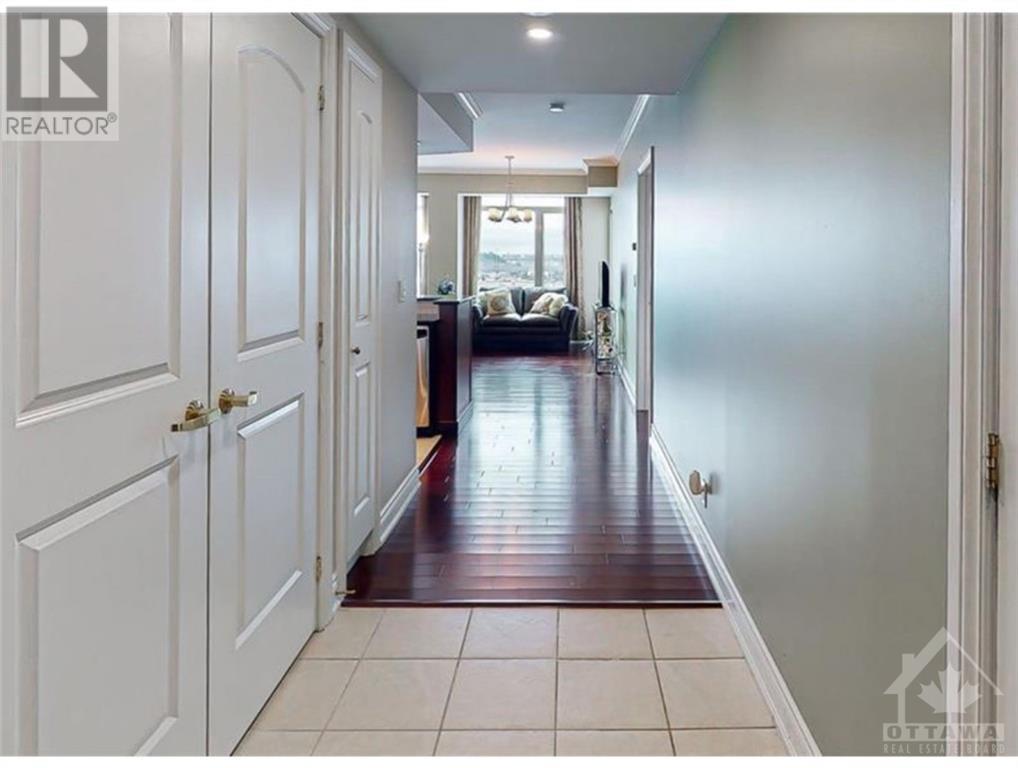1201 - 100 Inlet Orleans - Cumberland And Area, Ontario K4S 0S8
2 Bedroom
2 Bathroom
Central Air Conditioning
Heat Pump
Waterfront
$710,000Maintenance, Insurance
$807.88 Monthly
Maintenance, Insurance
$807.88 MonthlyFlooring: Tile, Flooring: Hardwood, Stunning upscale condo with spectacular views of the Ottawa River and Gatineau hills located at Petrie’s Landing in Orleans. West facing unit is the perfect blend of maintenance free luxury living, location, and amenities. Over 1300 sqft this 2 bedroom 2 bathroom welcomes you w/ a large foyer, panoramic windows, well placed in unit laundry, kitchen w/quality cabinets, granite, raised breakfast bar, and 6 SS appliances. One underground parking and storage locker, gym, games room. Walking distance to future LRT, Petrie Island, trails, minutes to everything Orleans has to offer and 417 access. (id:28469)
Property Details
| MLS® Number | X10418884 |
| Property Type | Single Family |
| Neigbourhood | Petrie's Landing |
| Community Name | 1101 - Chatelaine Village |
| AmenitiesNearBy | Park |
| CommunityFeatures | Pet Restrictions, Community Centre |
| ParkingSpaceTotal | 1 |
| ViewType | Lake View |
| WaterFrontType | Waterfront |
Building
| BathroomTotal | 2 |
| BedroomsAboveGround | 2 |
| BedroomsTotal | 2 |
| Amenities | Party Room, Exercise Centre |
| Appliances | Water Heater, Dishwasher, Dryer, Hood Fan, Microwave, Refrigerator, Stove, Washer |
| CoolingType | Central Air Conditioning |
| ExteriorFinish | Brick, Steel |
| FoundationType | Concrete |
| HeatingFuel | Natural Gas |
| HeatingType | Heat Pump |
| Type | Apartment |
| UtilityWater | Municipal Water |
Parking
| Underground |
Land
| Acreage | No |
| LandAmenities | Park |
| ZoningDescription | Residential |
Rooms
| Level | Type | Length | Width | Dimensions |
|---|---|---|---|---|
| Main Level | Bathroom | 2.94 m | 1.93 m | 2.94 m x 1.93 m |
| Main Level | Primary Bedroom | 4.54 m | 3.68 m | 4.54 m x 3.68 m |
| Main Level | Laundry Room | 2.31 m | 1.75 m | 2.31 m x 1.75 m |
| Main Level | Other | 3.02 m | 1.7 m | 3.02 m x 1.7 m |
| Main Level | Bedroom | 3.75 m | 3.65 m | 3.75 m x 3.65 m |
| Main Level | Living Room | 4.85 m | 4.26 m | 4.85 m x 4.26 m |
| Main Level | Dining Room | 4.85 m | 3.04 m | 4.85 m x 3.04 m |
| Main Level | Foyer | 3.14 m | 1.52 m | 3.14 m x 1.52 m |
| Main Level | Bathroom | 2.51 m | 1.67 m | 2.51 m x 1.67 m |
| Main Level | Kitchen | 2.87 m | 2.51 m | 2.87 m x 2.51 m |
















