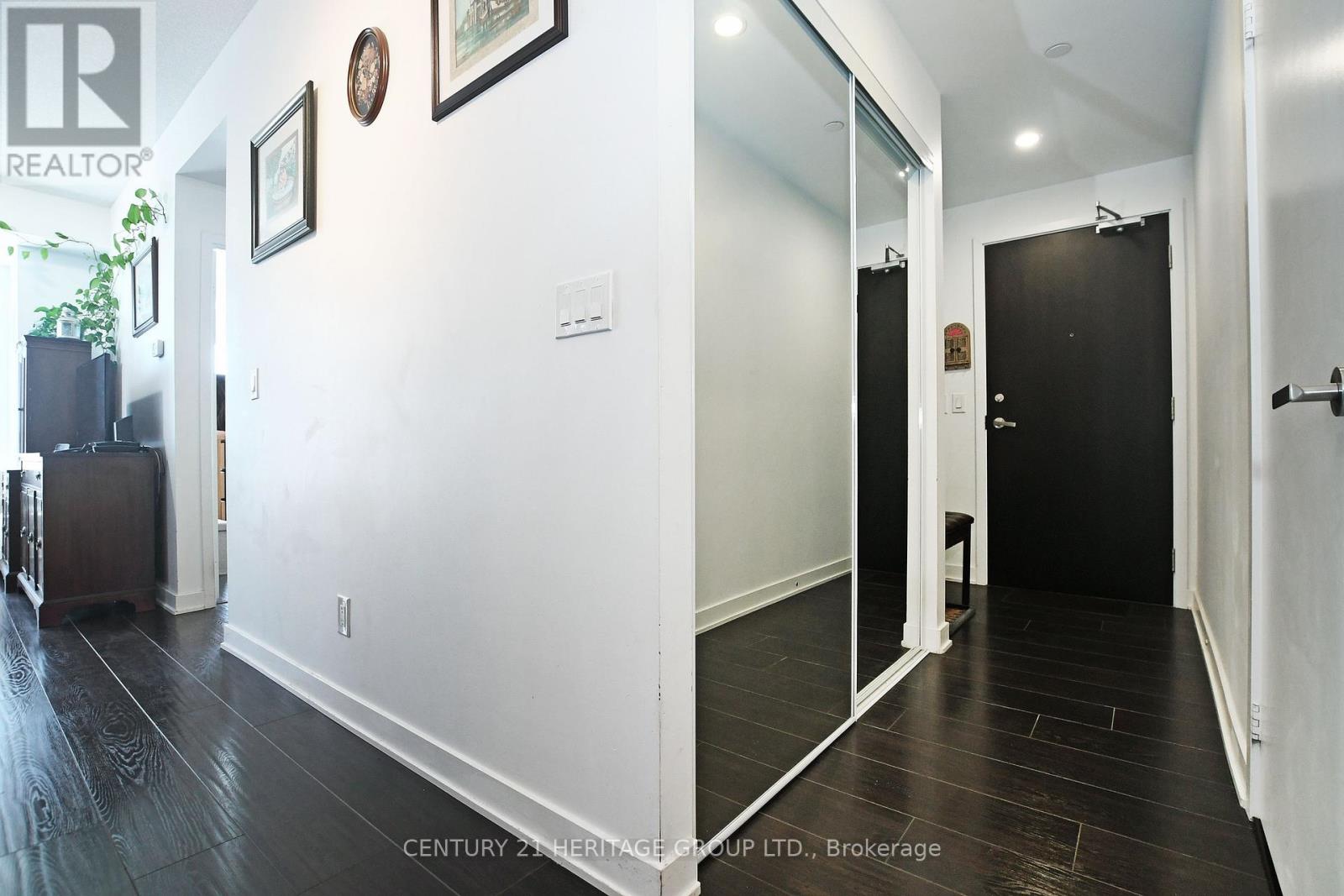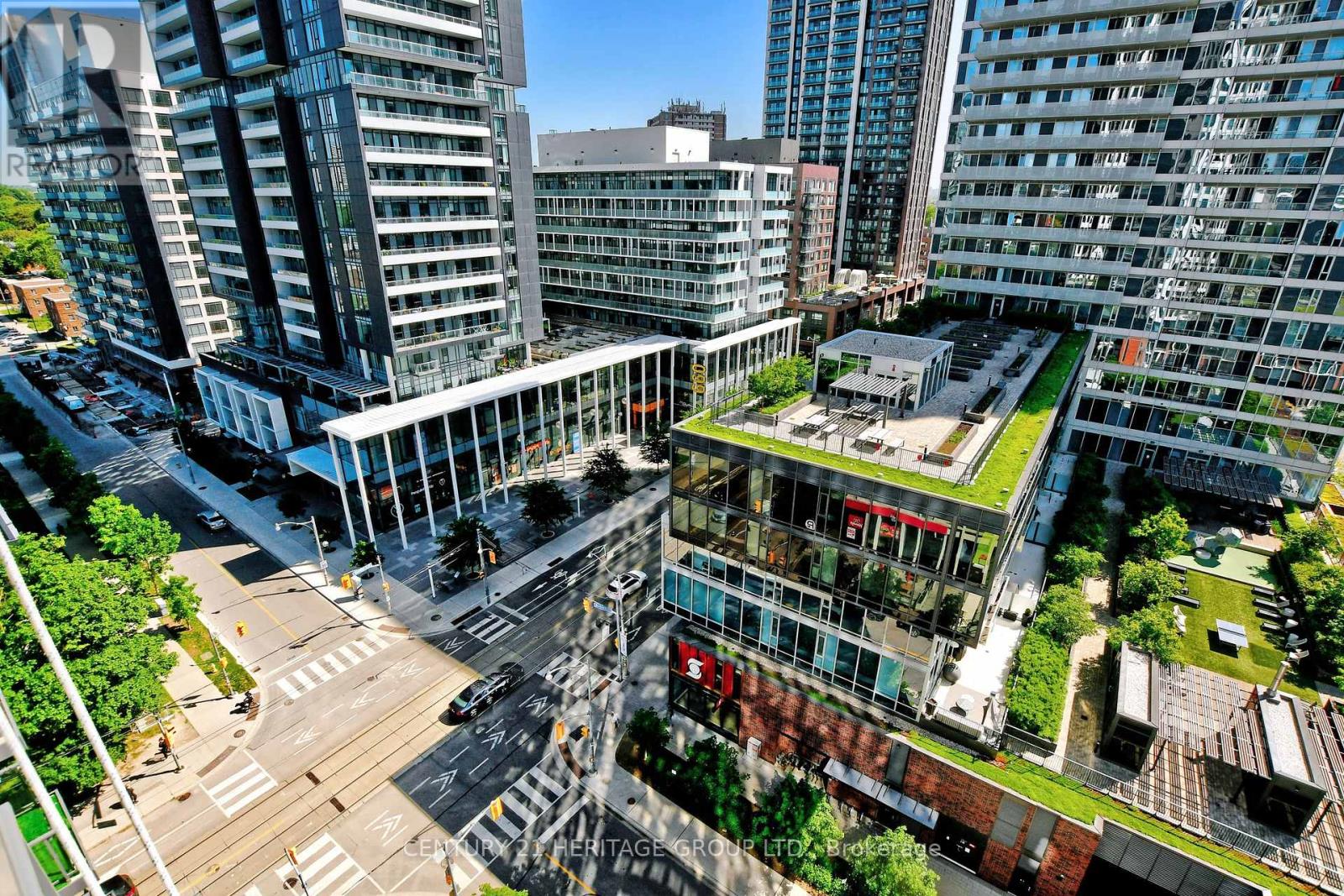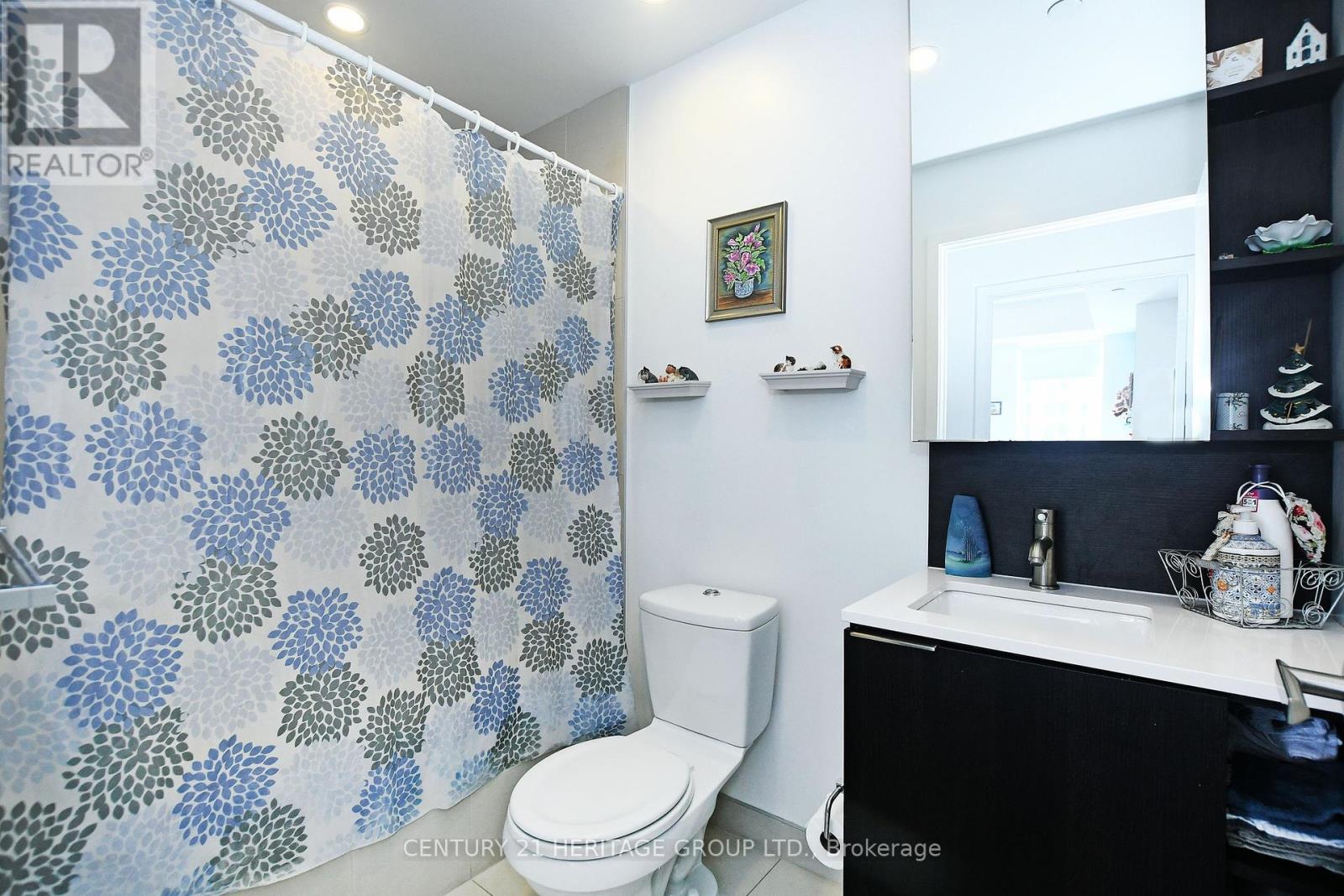2 Bedroom
1 Bathroom
Central Air Conditioning
Forced Air
$659,000Maintenance,
$643.46 Monthly
Beautiful 1 Bedroom+Den Condo In Daniels ""One Park Place"". An Iconic Building in the Revitalized & Vibrant Regent Park Neighborhood. Bright & Spacious, With Clear City And Lake Views On A Large Balcony. Open Concept Layout With Great Finishes. Laminate Floors, 9Ft Ceilings & Floor Ceiling Windows. Modern Kitchen W/ Breakfast Bar & St. Steel Appliances. Functional Den, Can Be Used As A 2nd Bedroom. Fantastic Building Amenities: 24Hr Concierge, Basketball & Squash Courts, Gym, Yoga Lounge, Steam Room, Party Room, Billiards, Mixer Lounge, Terrace w/ BBQs, Visitor Parking, Guest Suite. Great Downtown Location! Steps to Aquatic Centre, TTC, Restaurants, Cafes, Shops, Public Transit. Close to Eaton's Centre, Distillery District, Hwy 404, Parks, University Of Toronto & Ryerson, Bike Trail, Attractions & Much More. **** EXTRAS **** Stainless Steel Fridge, Stainless Steel Electric Cook Top, Stainless Steel Oven, Stainless Steel Built-In Dishwasher, Stainless Steel Microwave, Stacked Washer/Dryer, Electrical Light Fixtures, Window Coverings. 1 Parking & 1 Locker. (id:27910)
Property Details
|
MLS® Number
|
C8402492 |
|
Property Type
|
Single Family |
|
Community Name
|
Regent Park |
|
Amenities Near By
|
Park, Public Transit, Schools |
|
Community Features
|
Pet Restrictions, Community Centre |
|
Features
|
Balcony, Carpet Free |
|
Parking Space Total
|
1 |
|
Structure
|
Squash & Raquet Court |
|
View Type
|
View |
Building
|
Bathroom Total
|
1 |
|
Bedrooms Above Ground
|
1 |
|
Bedrooms Below Ground
|
1 |
|
Bedrooms Total
|
2 |
|
Amenities
|
Security/concierge, Exercise Centre, Party Room, Visitor Parking, Storage - Locker |
|
Appliances
|
Dishwasher, Dryer, Microwave, Oven, Refrigerator, Washer, Window Coverings |
|
Cooling Type
|
Central Air Conditioning |
|
Exterior Finish
|
Concrete |
|
Heating Fuel
|
Natural Gas |
|
Heating Type
|
Forced Air |
|
Type
|
Apartment |
Parking
Land
|
Acreage
|
No |
|
Land Amenities
|
Park, Public Transit, Schools |
Rooms
| Level |
Type |
Length |
Width |
Dimensions |
|
Flat |
Living Room |
3.99 m |
3.2 m |
3.99 m x 3.2 m |
|
Flat |
Dining Room |
3.99 m |
3.2 m |
3.99 m x 3.2 m |
|
Flat |
Kitchen |
2.28 m |
2.43 m |
2.28 m x 2.43 m |
|
Flat |
Primary Bedroom |
3.35 m |
2.74 m |
3.35 m x 2.74 m |
|
Flat |
Den |
1.85 m |
3.16 m |
1.85 m x 3.16 m |































