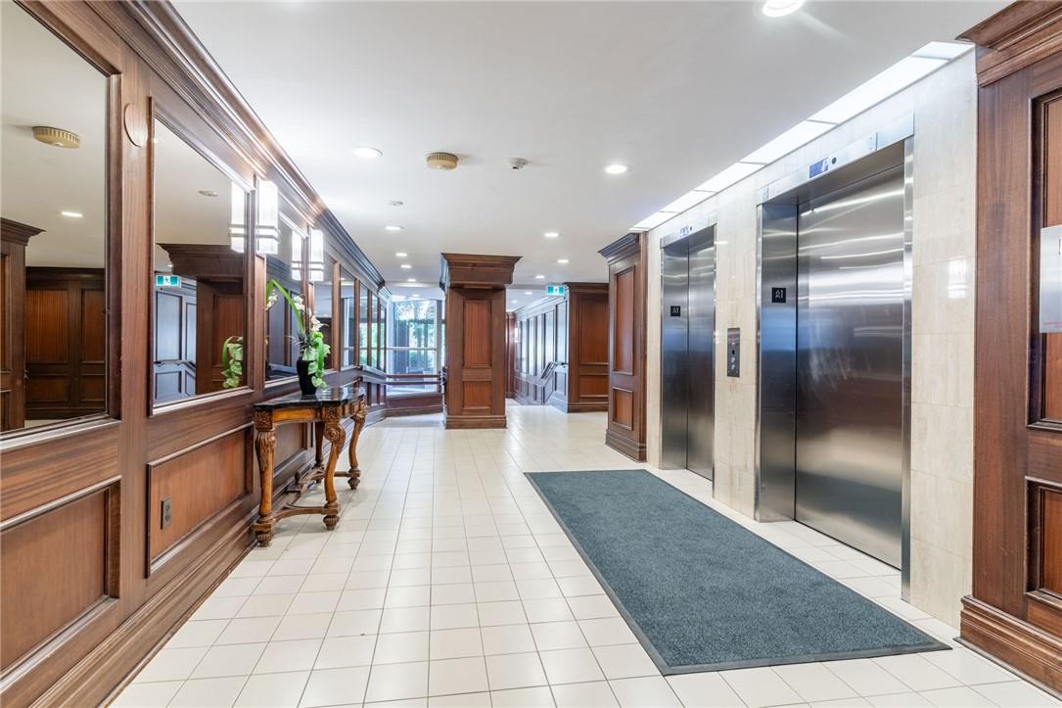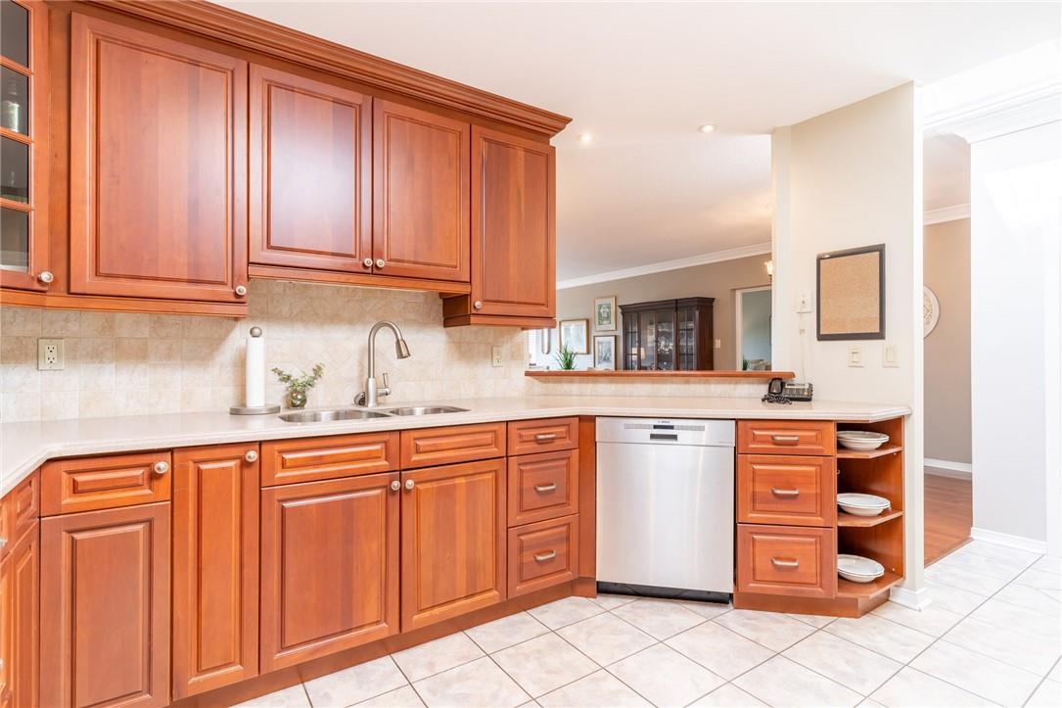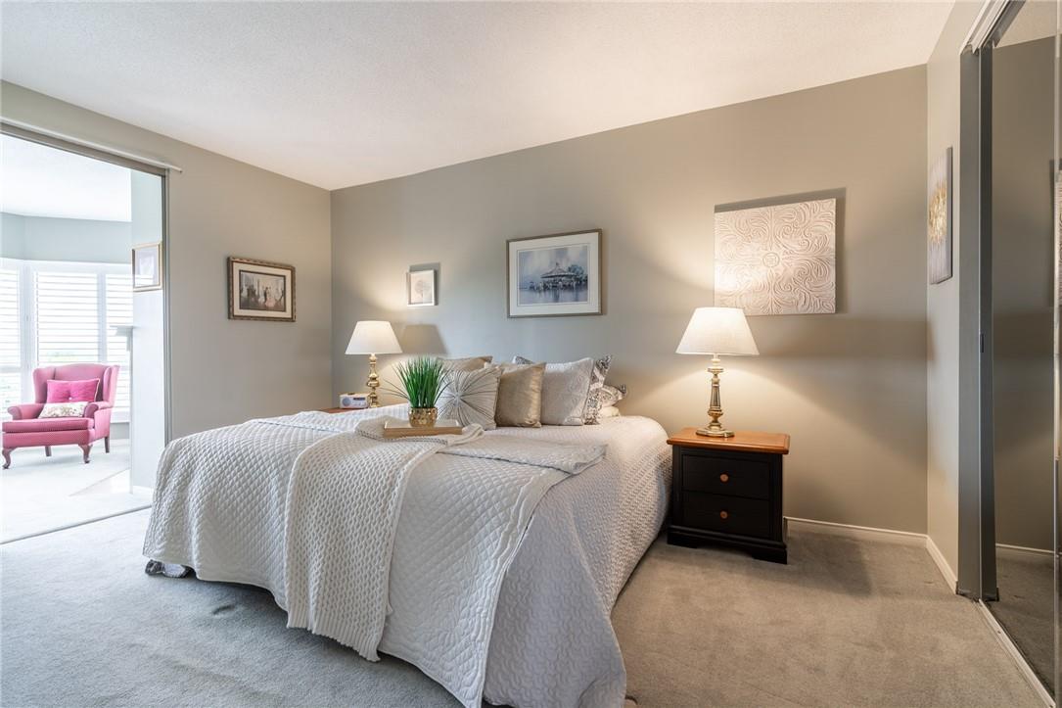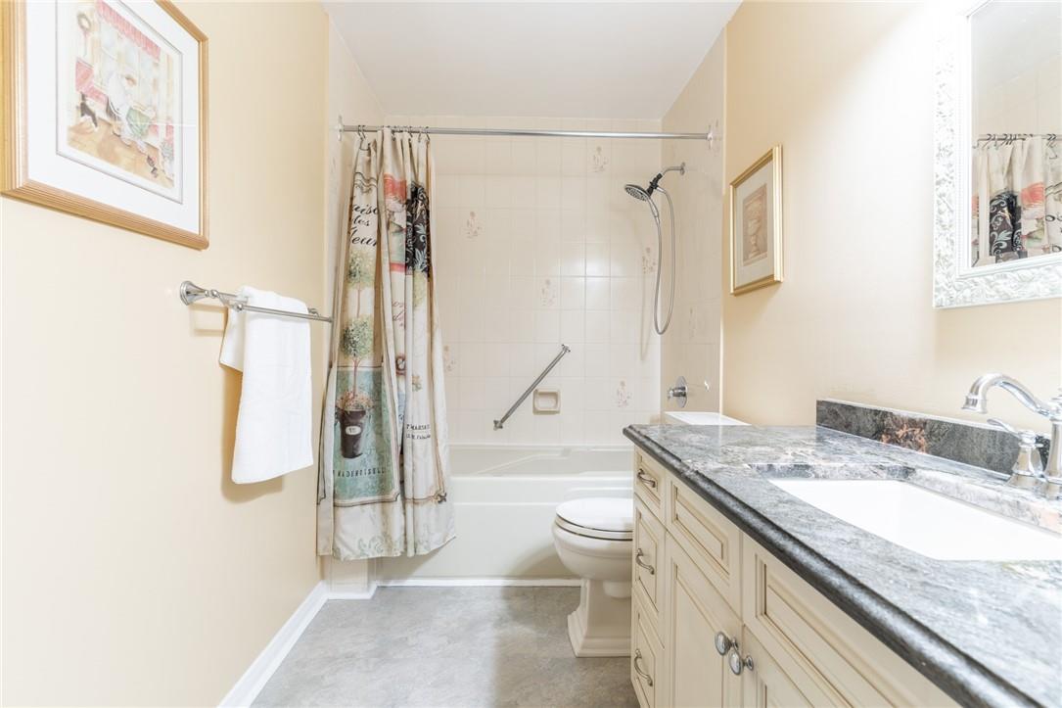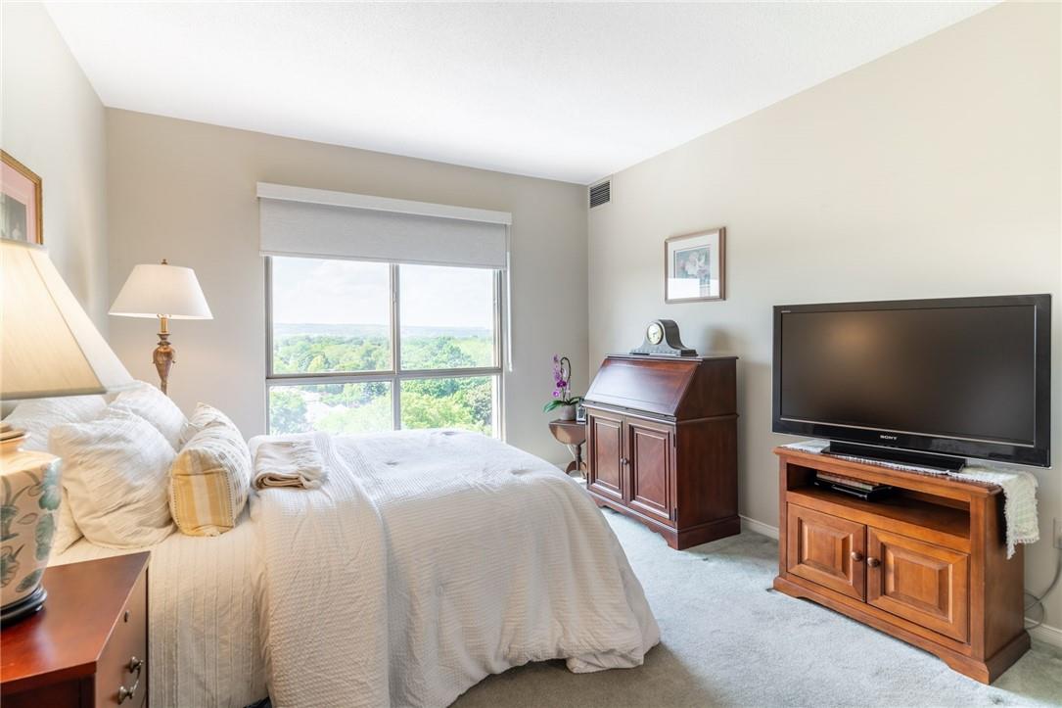2 Bedroom
2 Bathroom
1324 sqft
Fireplace
Inground Pool
Central Air Conditioning
Forced Air
Waterfront Nearby
$865,000Maintenance,
$1,043 Monthly
This 2 bedroom, 2 bathroom executive penthouse has stunning escarpment, sunset and lake views and more than 1,300 square feet of living space. It’s a short walk to the lake, waterfront trail and all that Burlington’s waterfront has to offer. Come see for yourself how inviting this Lakewinds penthouse is with its two skylights (yes, that’s right!), large eat-in kitchen, huge living/dining area that is perfect for entertaining, 2 large bedrooms, 2 updated bathrooms, in-suite laundry room with a chest freezer, large private balcony and an amazing sunroom with fireplace. The unit’s underground parking space (#134) is right near the elevator making access quick and easy. This building has it all with a pool, tennis courts, a workout room, a sauna, a party room and a woodworking shop. The condo fees include: electricity, gas, water, parking, building insurance and common elements. Don’t be TOO LATE*! *REG TM. RSA. (id:27910)
Property Details
|
MLS® Number
|
H4197380 |
|
Property Type
|
Single Family |
|
Amenities Near By
|
Hospital, Public Transit, Marina |
|
Equipment Type
|
None |
|
Features
|
Park Setting, Park/reserve, Balcony, Paved Driveway |
|
Parking Space Total
|
1 |
|
Pool Type
|
Inground Pool |
|
Rental Equipment Type
|
None |
|
Storage Type
|
Storage |
|
Water Front Type
|
Waterfront Nearby |
Building
|
Bathroom Total
|
2 |
|
Bedrooms Above Ground
|
2 |
|
Bedrooms Total
|
2 |
|
Amenities
|
Car Wash, Exercise Centre, Party Room |
|
Appliances
|
Intercom |
|
Basement Type
|
None |
|
Constructed Date
|
1986 |
|
Construction Material
|
Concrete Block, Concrete Walls |
|
Cooling Type
|
Central Air Conditioning |
|
Exterior Finish
|
Concrete |
|
Fireplace Fuel
|
Electric |
|
Fireplace Present
|
Yes |
|
Fireplace Type
|
Other - See Remarks |
|
Heating Fuel
|
Natural Gas |
|
Heating Type
|
Forced Air |
|
Stories Total
|
1 |
|
Size Exterior
|
1324 Sqft |
|
Size Interior
|
1324 Sqft |
|
Type
|
Apartment |
|
Utility Water
|
Municipal Water |
Parking
Land
|
Acreage
|
No |
|
Land Amenities
|
Hospital, Public Transit, Marina |
|
Sewer
|
Municipal Sewage System |
|
Size Irregular
|
0 X 0 |
|
Size Total Text
|
0 X 0 |
Rooms
| Level |
Type |
Length |
Width |
Dimensions |
|
Ground Level |
3pc Bathroom |
|
|
Measurements not available |
|
Ground Level |
3pc Ensuite Bath |
|
|
Measurements not available |
|
Ground Level |
Den |
|
|
12' '' x 11' 8'' |
|
Ground Level |
Bedroom |
|
|
15' 8'' x 11' 4'' |
|
Ground Level |
Primary Bedroom |
|
|
15' 7'' x 11' 1'' |
|
Ground Level |
Eat In Kitchen |
|
|
14' '' x 9' 8'' |
|
Ground Level |
Living Room/dining Room |
|
|
31' 7'' x 15' '' |




