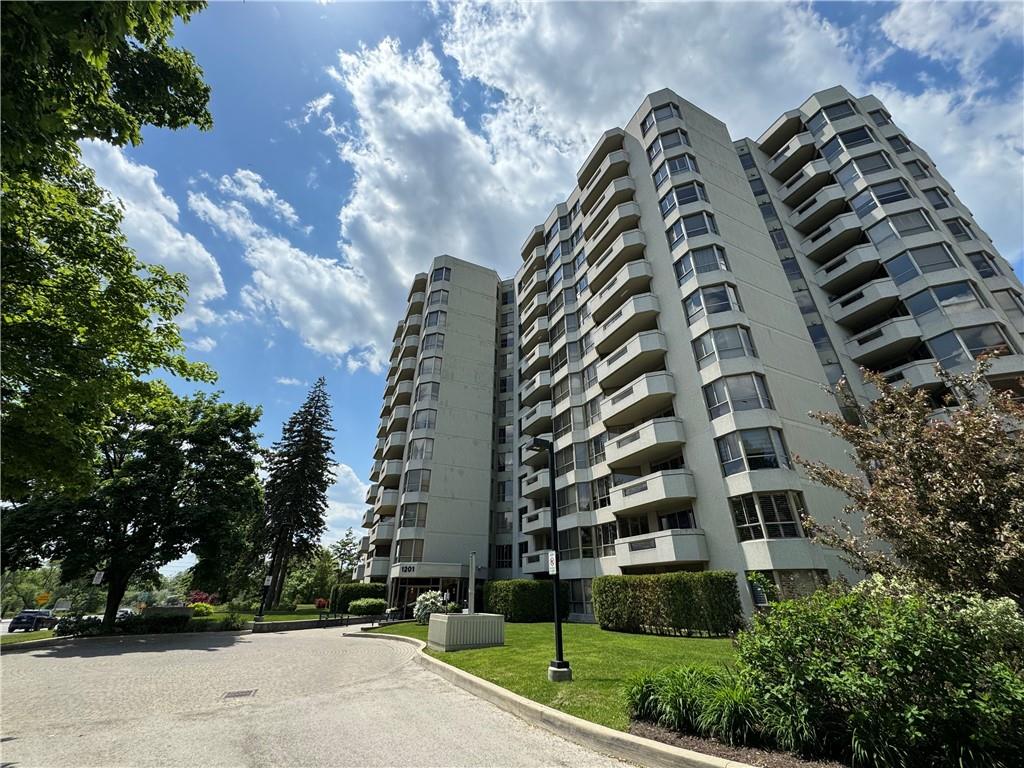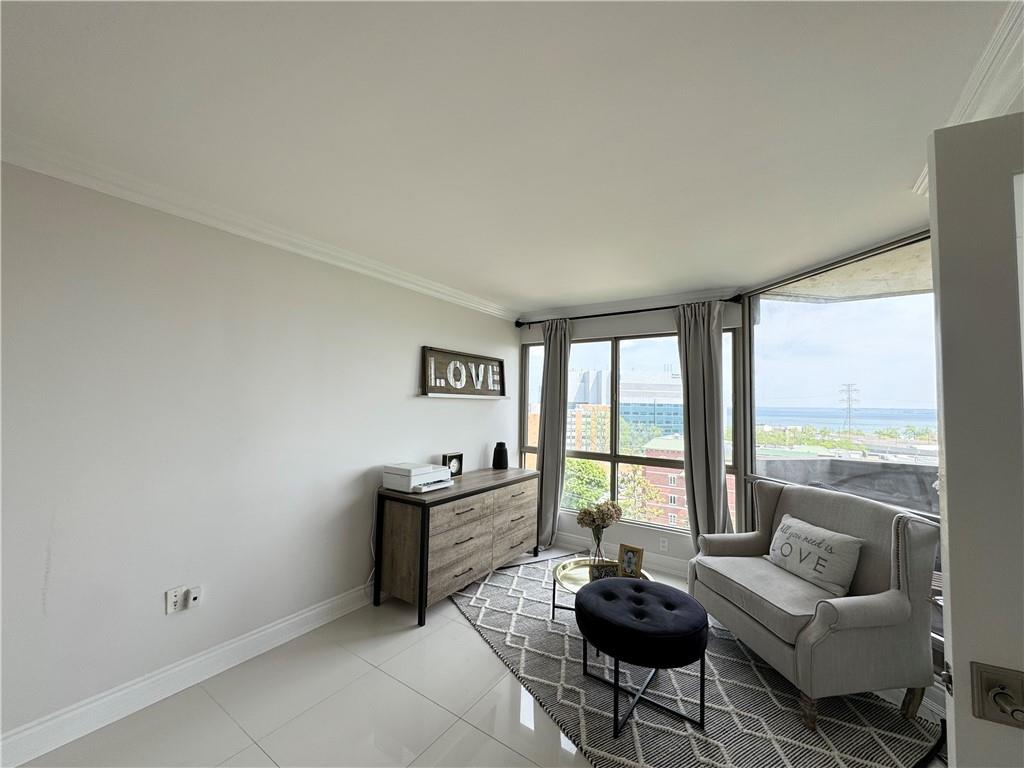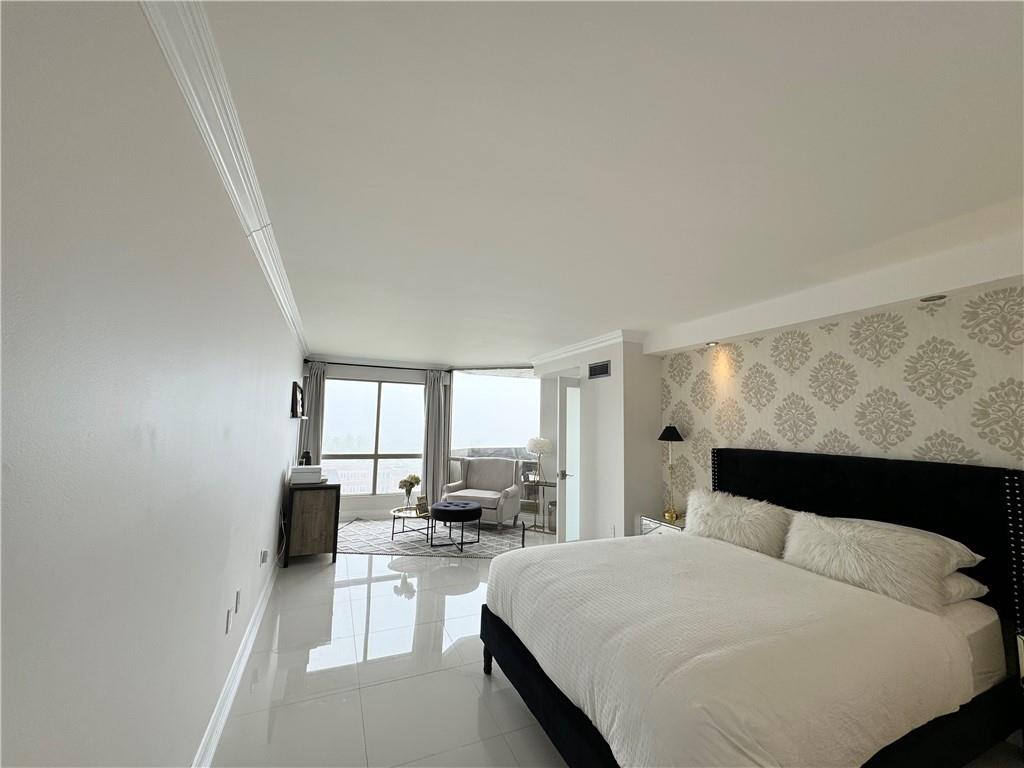2 Bedroom
2 Bathroom
1401 sqft
Inground Pool
Central Air Conditioning
Forced Air
$4,300 Monthly
STUNNING CONDO FOR LEASE!! Renovated 1401 sf Luxurious 2 Bedroom, 2 Full Bath Corner Suite with views of Lake Ontario from East to West. ALL UTILITIES INCLUDED, Porcelain Floors Throughout Condo with Floor to Ceiling Quartz walls in Dining & Living Room. Includes 5' electric Fireplace, 55" TV w/sound-bar & TV in 2nd Bedroom. Absolutely amazing views of Lake from every window. Watch the Sunrise on the Spacious Balcony through the 4 panel sliding patio doors. Updated Laundry Room with folding counter, Glass Cabinet doors, full size Washer and dryer AND Once a month Cleaning Service included in rent. All New Appliances throughout. Enjoy Cooking in the Spacious Eat-In Kitchen with plenty of Counter and Cabinet Space. Quartz Countertops with Pull out pot drawers. Two (2) privately enclosed side by side parking spots. Walk to downtown and Spencer Smith Park and enjoy the walking and Bike Trails that go along the beautiful sandy beaches. Close to 3 GO Stations and Highways. This Condo has so much to Offer . Make Suite #909 Your Home!!!! (id:27910)
Property Details
|
MLS® Number
|
H4198475 |
|
Property Type
|
Single Family |
|
Amenities Near By
|
Golf Course, Hospital, Public Transit, Marina, Recreation |
|
Community Features
|
Community Centre |
|
Equipment Type
|
None |
|
Features
|
Park Setting, Southern Exposure, Park/reserve, Golf Course/parkland, Beach, Balcony, Paved Driveway, Carpet Free, Automatic Garage Door Opener |
|
Parking Space Total
|
2 |
|
Pool Type
|
Inground Pool |
|
Rental Equipment Type
|
None |
Building
|
Bathroom Total
|
2 |
|
Bedrooms Above Ground
|
2 |
|
Bedrooms Total
|
2 |
|
Amenities
|
Car Wash, Exercise Centre, Party Room |
|
Appliances
|
Intercom |
|
Basement Type
|
None |
|
Construction Material
|
Concrete Block, Concrete Walls |
|
Cooling Type
|
Central Air Conditioning |
|
Exterior Finish
|
Concrete |
|
Foundation Type
|
Block, Poured Concrete |
|
Heating Fuel
|
Natural Gas |
|
Heating Type
|
Forced Air |
|
Stories Total
|
1 |
|
Size Exterior
|
1401 Sqft |
|
Size Interior
|
1401 Sqft |
|
Type
|
Apartment |
|
Utility Water
|
Municipal Water |
Parking
Land
|
Acreage
|
No |
|
Land Amenities
|
Golf Course, Hospital, Public Transit, Marina, Recreation |
|
Sewer
|
Municipal Sewage System |
|
Size Irregular
|
0 X 0 |
|
Size Total Text
|
0 X 0 |
|
Soil Type
|
Clay |
Rooms
| Level |
Type |
Length |
Width |
Dimensions |
|
Ground Level |
3pc Bathroom |
|
|
Measurements not available |
|
Ground Level |
Bedroom |
|
|
16' 11'' x 11' 3'' |
|
Ground Level |
4pc Ensuite Bath |
|
|
Measurements not available |
|
Ground Level |
Primary Bedroom |
|
|
22' 7'' x 11' 7'' |
|
Ground Level |
Laundry Room |
|
|
6' 0'' x 5' 6'' |
|
Ground Level |
Kitchen |
|
|
15' 0'' x 11' 3'' |
|
Ground Level |
Living Room/dining Room |
|
|
27' 3'' x 11' 11'' |
|
Ground Level |
Foyer |
|
|
Measurements not available |










































