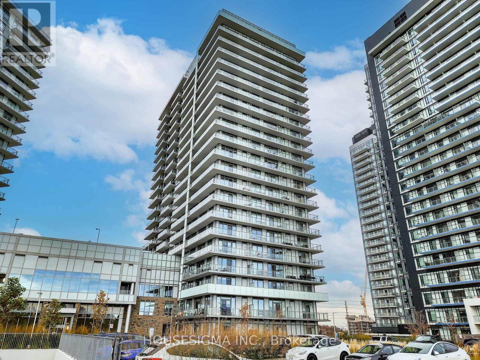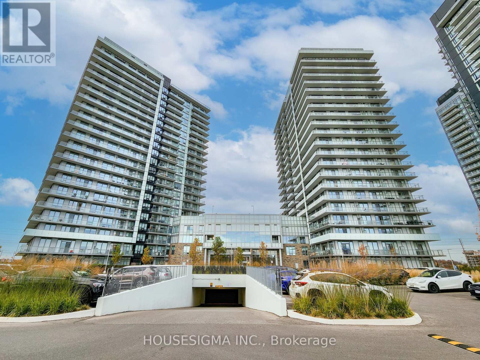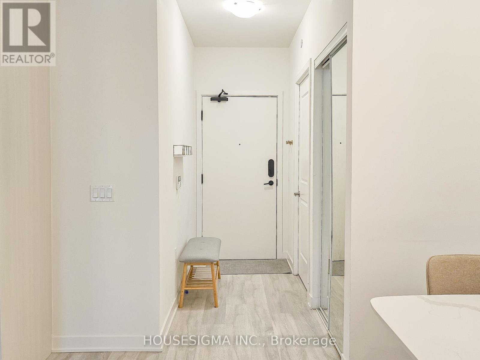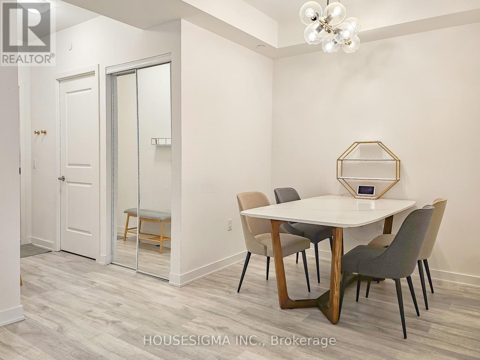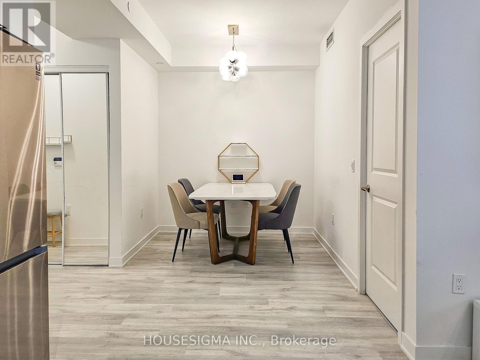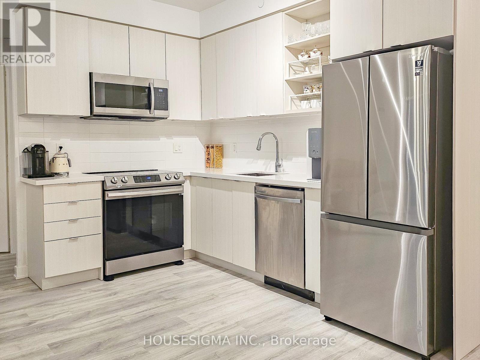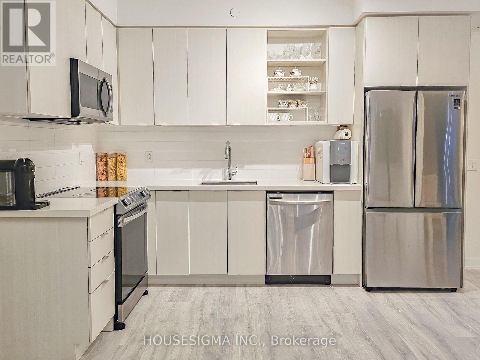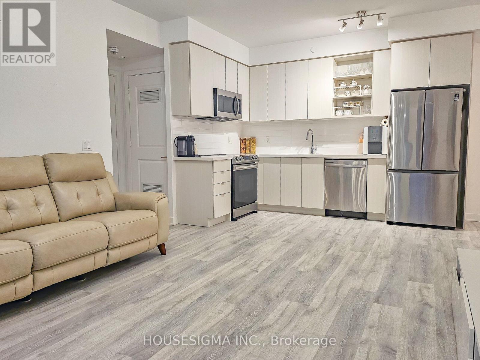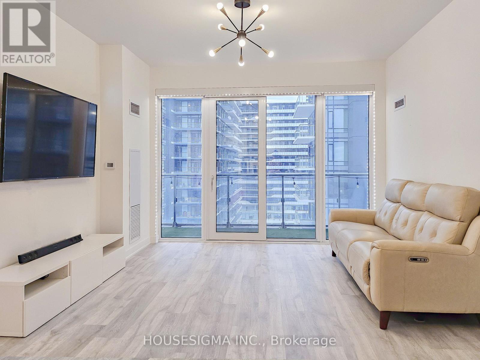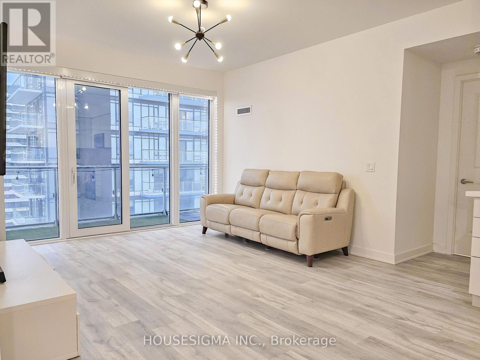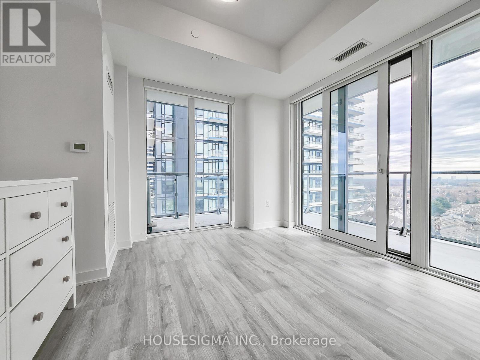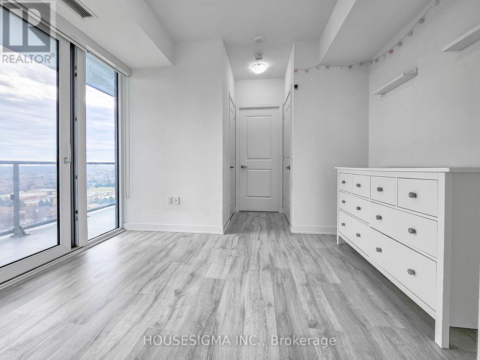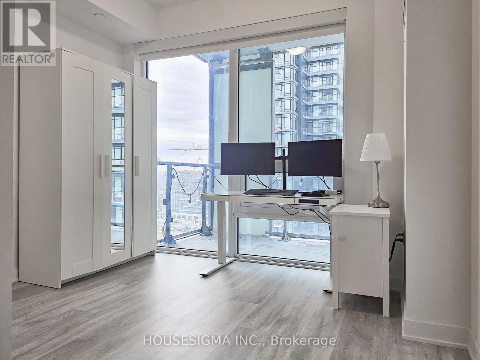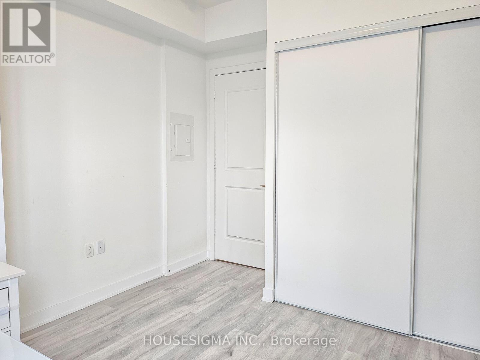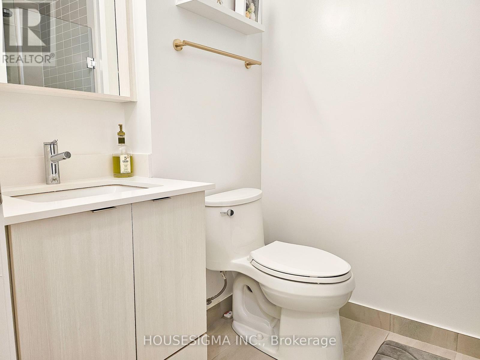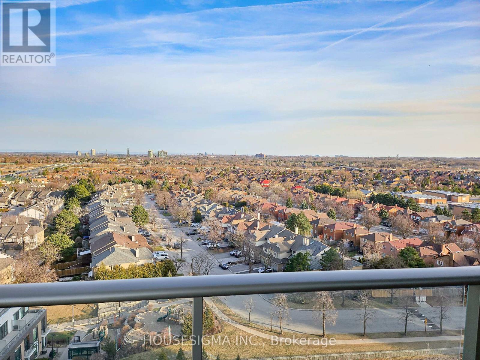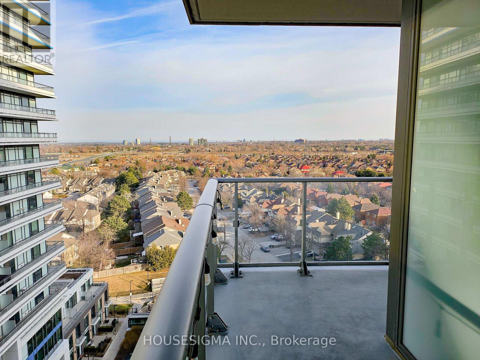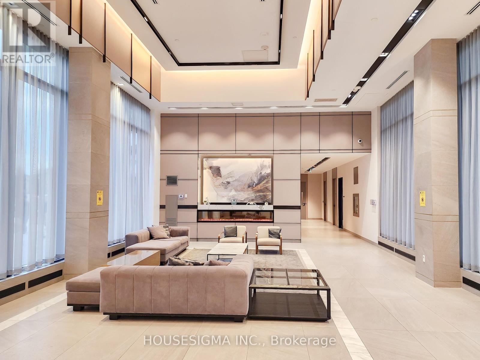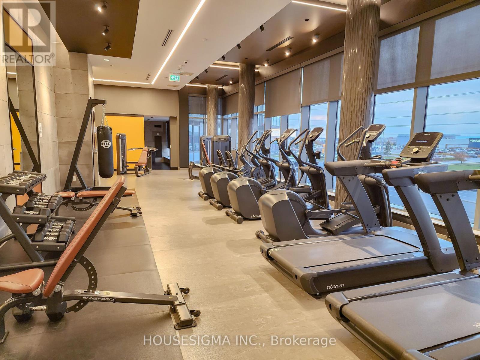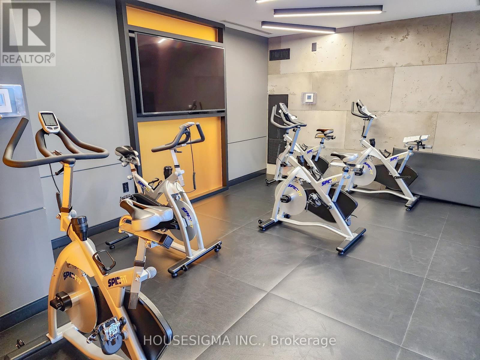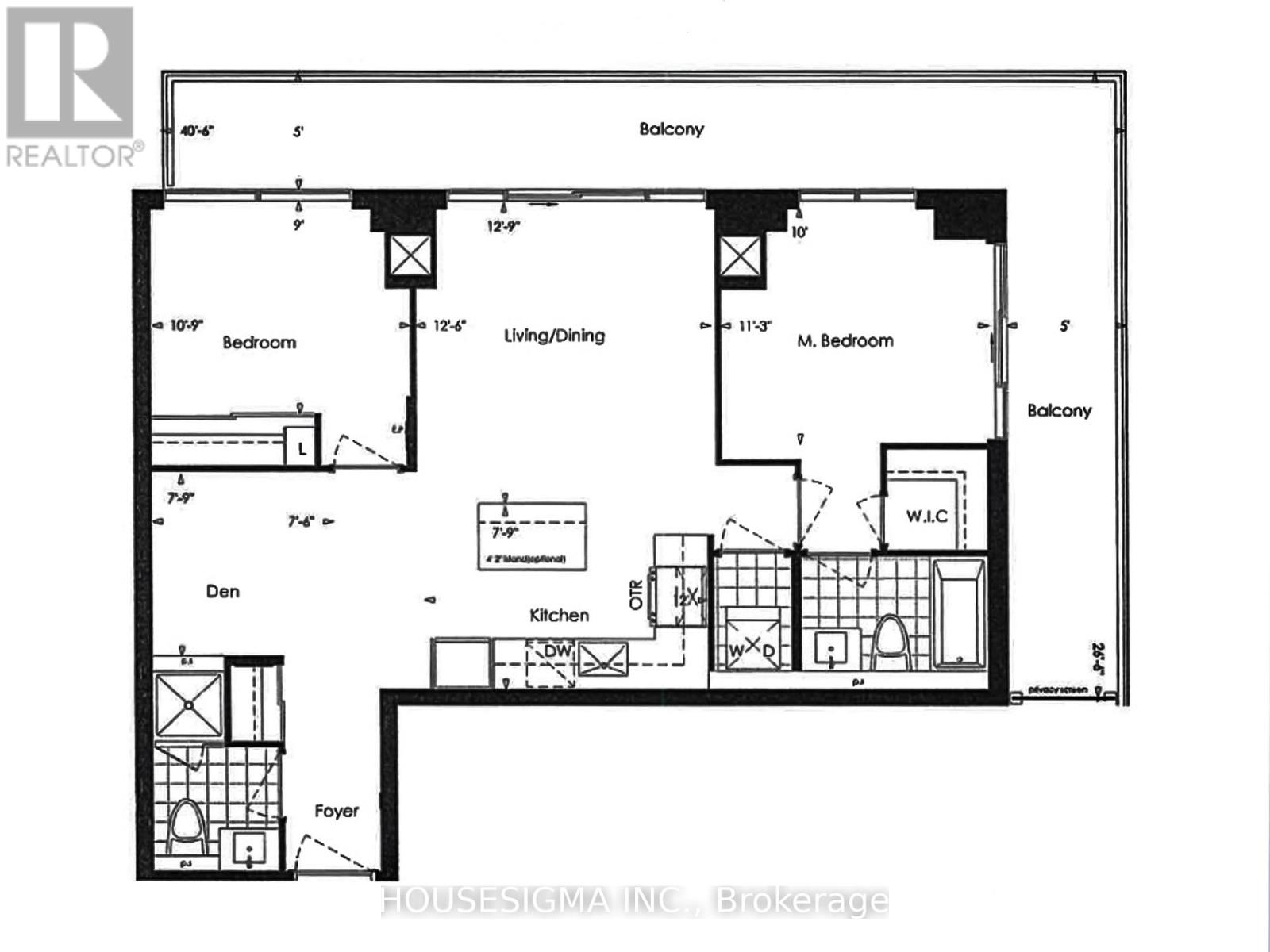3 Bedroom
2 Bathroom
Outdoor Pool
Central Air Conditioning
Forced Air
$3,200 Monthly
Welcome to Earin Square's stunning 880 sqft corner unit with a wrap-around balcony boasting unobstructed southeast view! Enjoy 9 ft. ceiling open concept layout flooded with natural light from floor-to-ceiling windows. Modern open kitchen is equipped with stainless steel appliances. Bedrooms are generously sized, including the master with a 4-piece ensuite and walk-in closet. Located in a prime spot just steps away from Erin Mills Town Centre. This property falls within the top-ranked John Fraser Secondary School boundary. Building amenities include a 24-hour concierge, Party room, Rooftop outdoor pool, BBQs, Gym, and more. Parking and locker are included. **** EXTRAS **** S/S Fridge, Stove, B/I Dishwasher & Microwave, Washer & Dryer (id:27910)
Property Details
|
MLS® Number
|
W8163846 |
|
Property Type
|
Single Family |
|
Community Name
|
Central Erin Mills |
|
Amenities Near By
|
Hospital, Park, Public Transit, Schools |
|
Features
|
Balcony |
|
Parking Space Total
|
1 |
|
Pool Type
|
Outdoor Pool |
Building
|
Bathroom Total
|
2 |
|
Bedrooms Above Ground
|
2 |
|
Bedrooms Below Ground
|
1 |
|
Bedrooms Total
|
3 |
|
Amenities
|
Storage - Locker, Security/concierge, Party Room, Visitor Parking, Exercise Centre |
|
Cooling Type
|
Central Air Conditioning |
|
Exterior Finish
|
Concrete |
|
Heating Fuel
|
Natural Gas |
|
Heating Type
|
Forced Air |
|
Type
|
Apartment |
Parking
Land
|
Acreage
|
No |
|
Land Amenities
|
Hospital, Park, Public Transit, Schools |
Rooms
| Level |
Type |
Length |
Width |
Dimensions |
|
Main Level |
Living Room |
3.9 m |
3.8 m |
3.9 m x 3.8 m |
|
Main Level |
Dining Room |
3.9 m |
3.8 m |
3.9 m x 3.8 m |
|
Main Level |
Kitchen |
2.3 m |
3.6 m |
2.3 m x 3.6 m |
|
Main Level |
Primary Bedroom |
3 m |
3.4 m |
3 m x 3.4 m |
|
Main Level |
Bedroom 2 |
2.7 m |
3.2 m |
2.7 m x 3.2 m |
|
Main Level |
Den |
2.3 m |
2.2 m |
2.3 m x 2.2 m |

