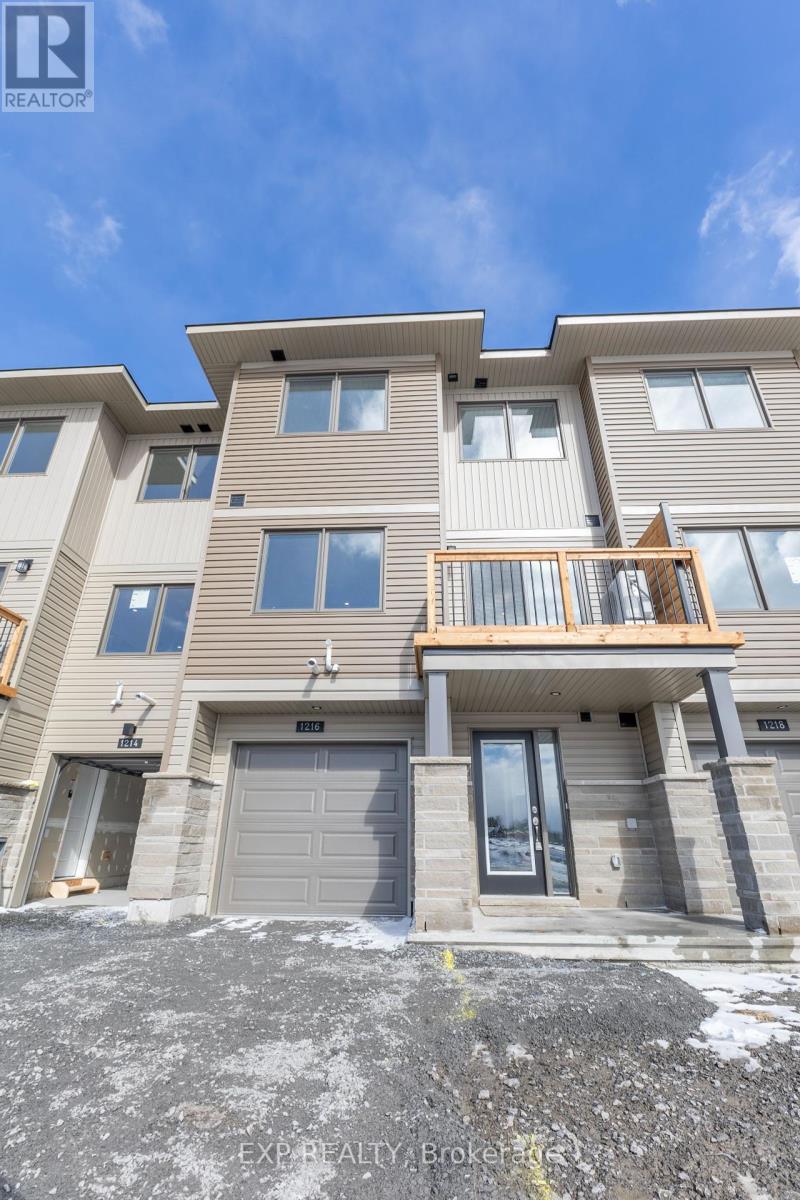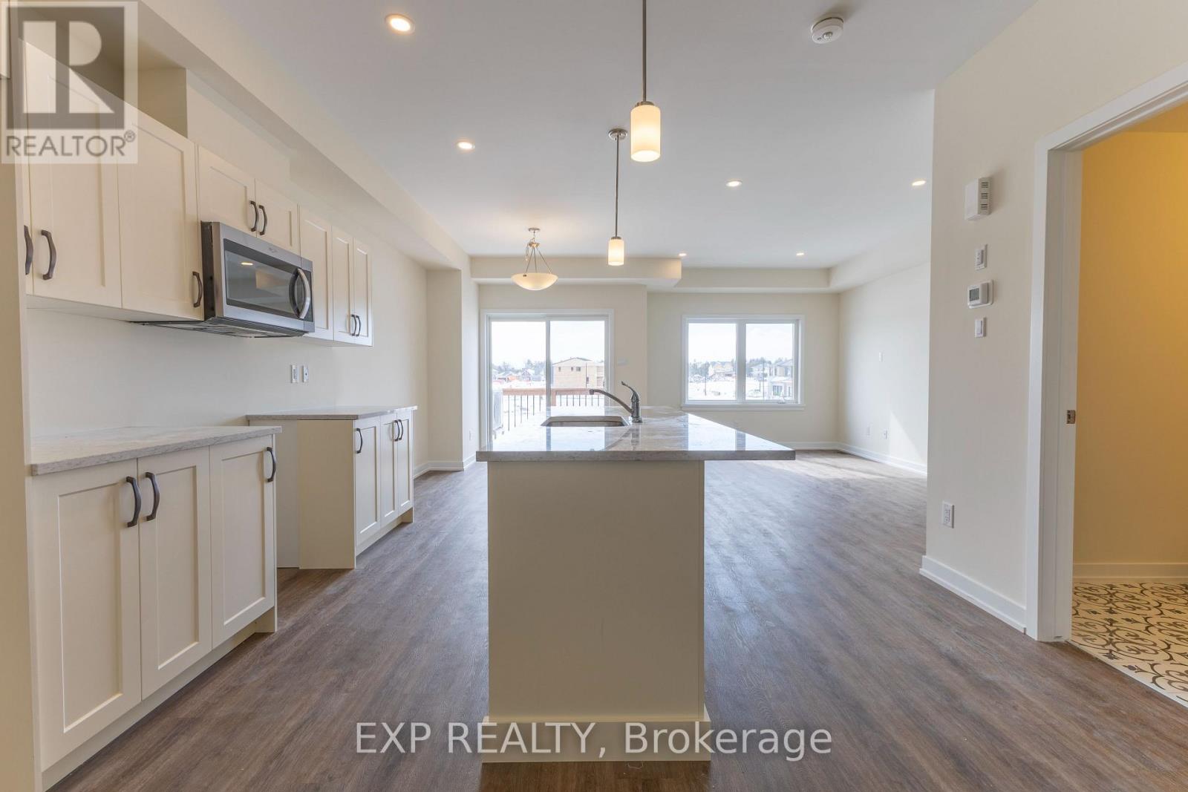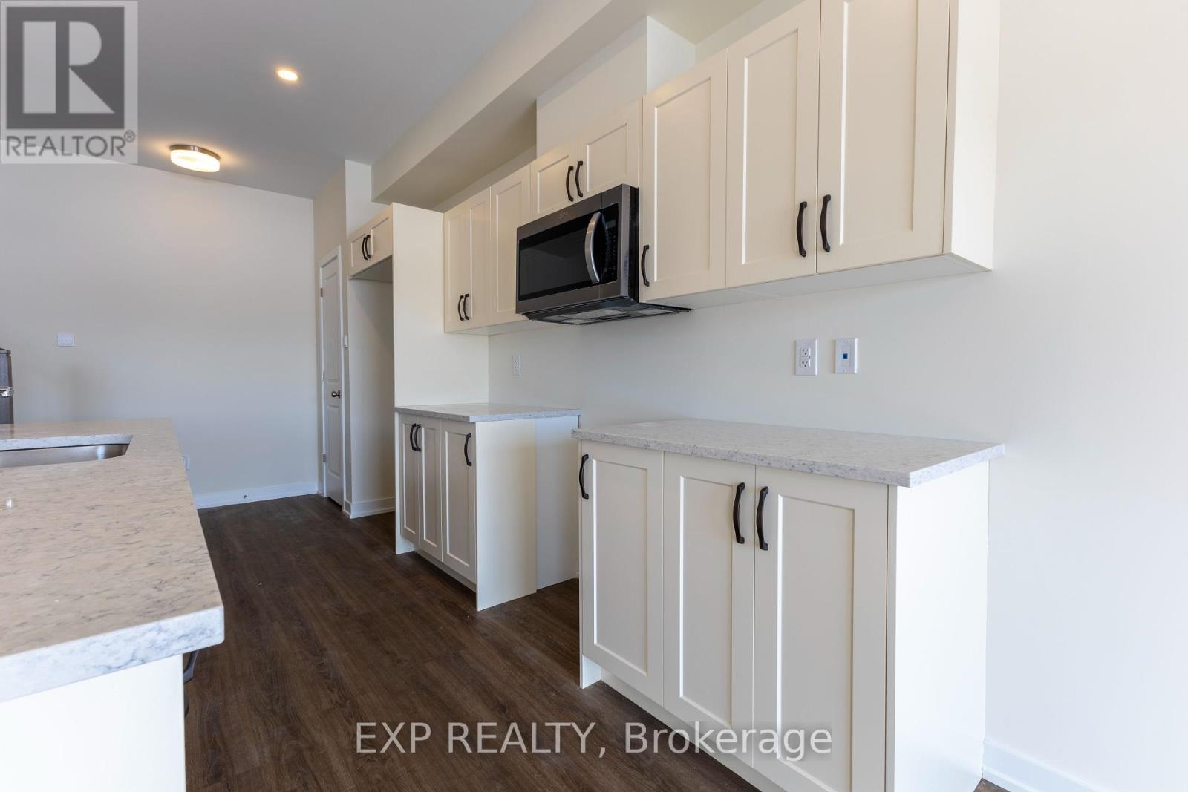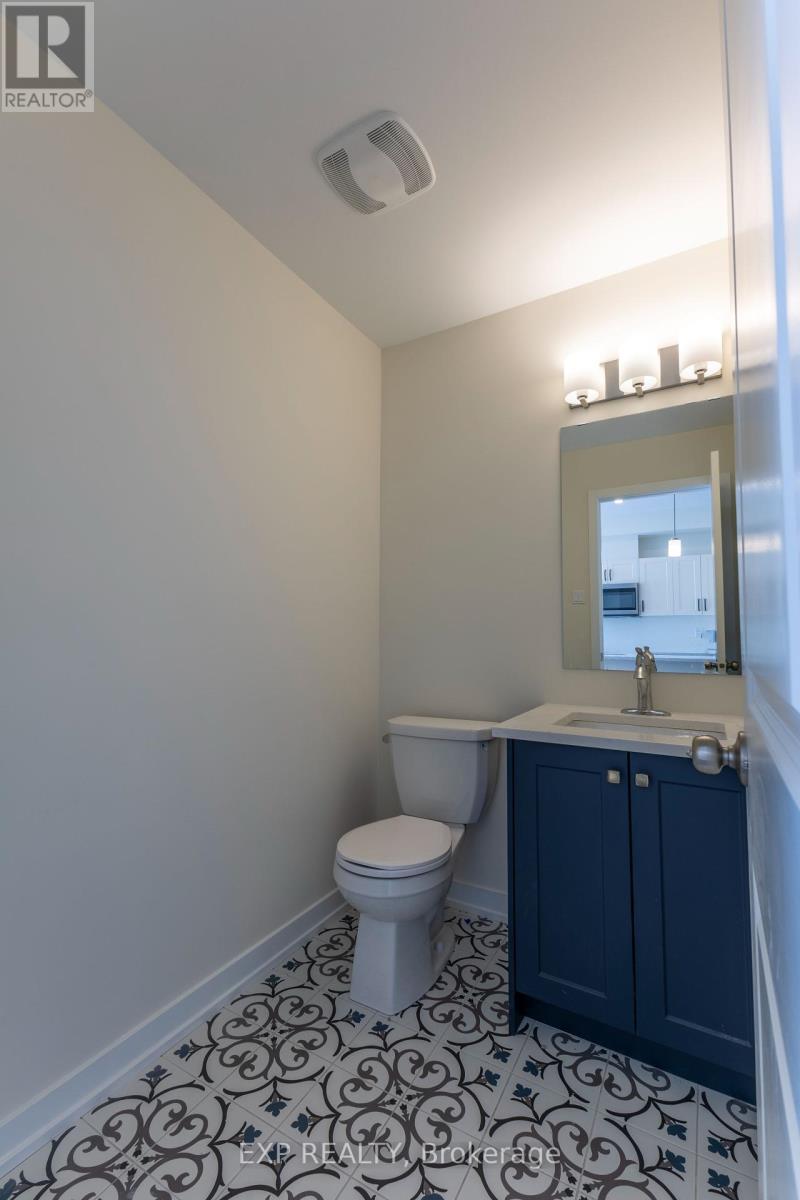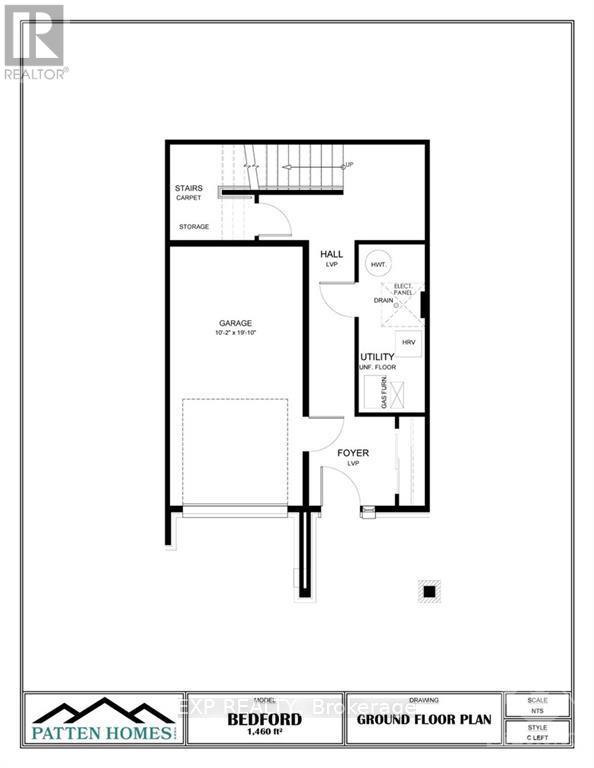1202 Cope Drive Ottawa, Ontario K2S 3C4
$552,900
Brand NEW home, under construction, models available to show! Welcome to Shea Village and Patten Homes' "The Bedford" model - this 3-level elevated townhome features 2 spacious bedrooms and an array of modern amenities! The heart of the home is the expansive kitchen, highlighted by a large island with a breakfast bar, perfect for casual dining or entertaining guests. Enjoy the convenience of upper floor laundry, making laundry day a breeze. The pantry offers ample storage, ensuring your kitchen stays organized and clutter-free. With a spacious open-concept design, this home seamlessly connects the living, dining, and kitchen areas, creating a bright and inviting atmosphere ideal for both relaxation and gatherings. Don't miss the opportunity to make this beautiful, contemporary home your own! Customize your new home with a variety of quality finishes and upgrades! (id:28469)
Property Details
| MLS® Number | X10410933 |
| Property Type | Single Family |
| Neigbourhood | Shea Village |
| Community Name | 8203 - Stittsville (South) |
| Amenities Near By | Public Transit, Park |
| Parking Space Total | 2 |
Building
| Bathroom Total | 3 |
| Bedrooms Above Ground | 2 |
| Bedrooms Total | 2 |
| Construction Style Attachment | Attached |
| Cooling Type | Central Air Conditioning |
| Fireplace Present | Yes |
| Foundation Type | Concrete |
| Half Bath Total | 1 |
| Heating Fuel | Natural Gas |
| Heating Type | Forced Air |
| Stories Total | 3 |
| Type | Row / Townhouse |
| Utility Water | Municipal Water |
Parking
| Attached Garage | |
| Inside Entry |
Land
| Acreage | No |
| Land Amenities | Public Transit, Park |
| Sewer | Sanitary Sewer |
| Size Depth | 56 Ft |
| Size Frontage | 20 Ft |
| Size Irregular | 20 X 56 Ft ; 0 |
| Size Total Text | 20 X 56 Ft ; 0 |
| Zoning Description | Residential |
Rooms
| Level | Type | Length | Width | Dimensions |
|---|---|---|---|---|
| Second Level | Living Room | 5.94 m | 5.28 m | 5.94 m x 5.28 m |
| Second Level | Kitchen | 2.59 m | 3.86 m | 2.59 m x 3.86 m |
| Second Level | Bathroom | Measurements not available | ||
| Second Level | Pantry | Measurements not available | ||
| Third Level | Laundry Room | Measurements not available | ||
| Third Level | Primary Bedroom | 4.01 m | 2.74 m | 4.01 m x 2.74 m |
| Third Level | Bathroom | Measurements not available | ||
| Third Level | Other | Measurements not available | ||
| Third Level | Bedroom | 3.09 m | 3.45 m | 3.09 m x 3.45 m |
| Third Level | Bathroom | Measurements not available | ||
| Main Level | Foyer | Measurements not available | ||
| Main Level | Utility Room | Measurements not available |



