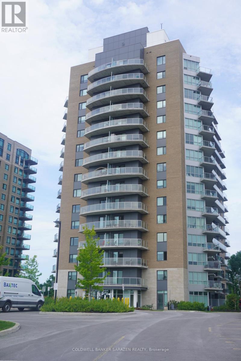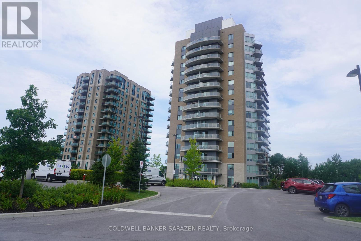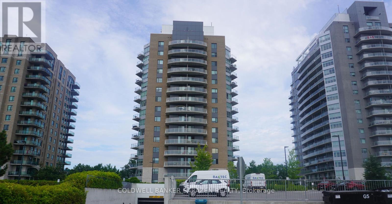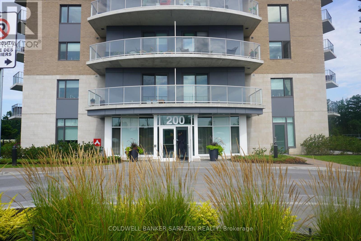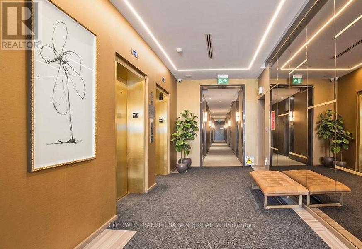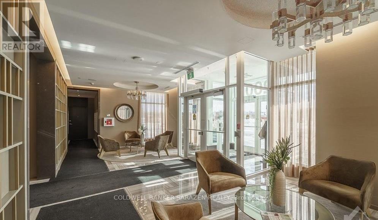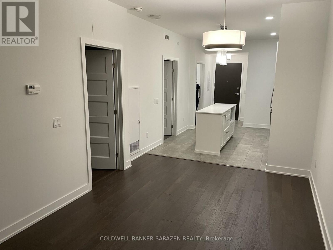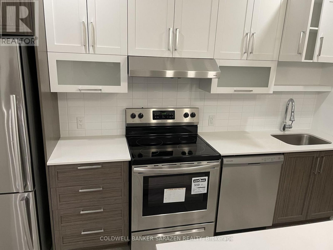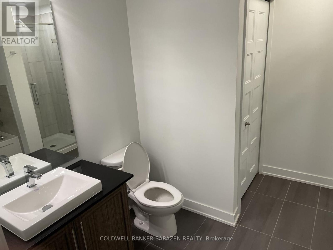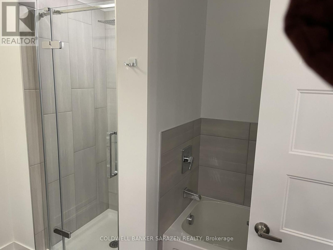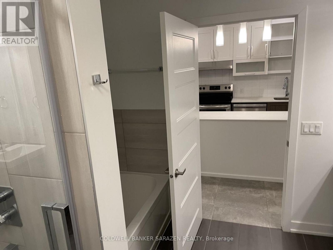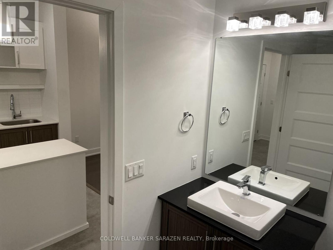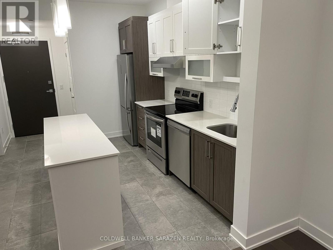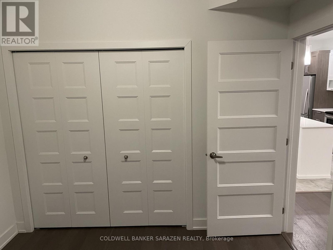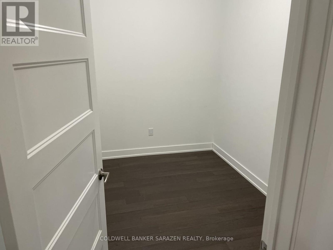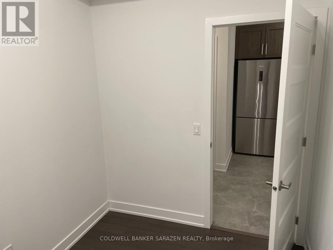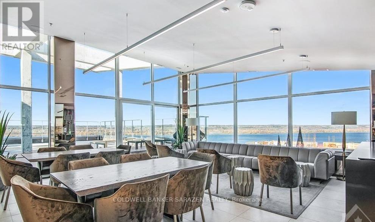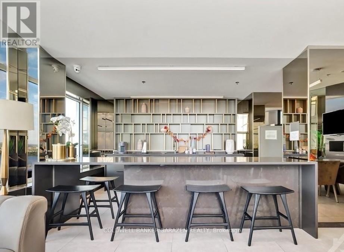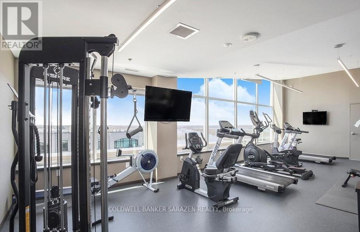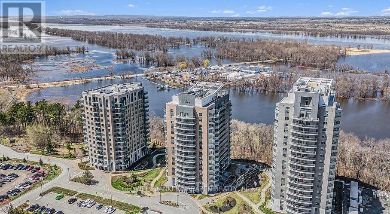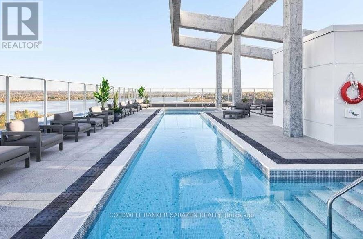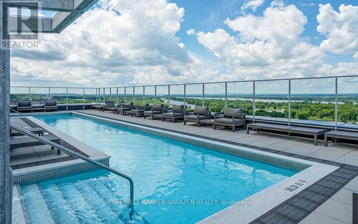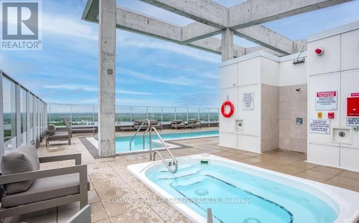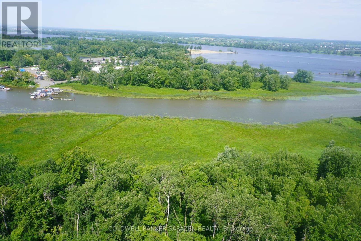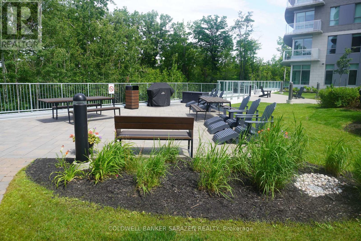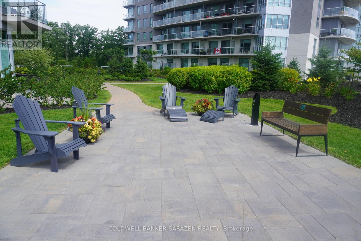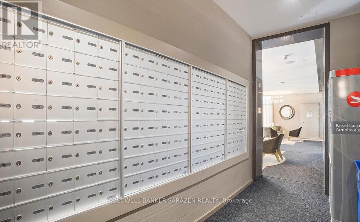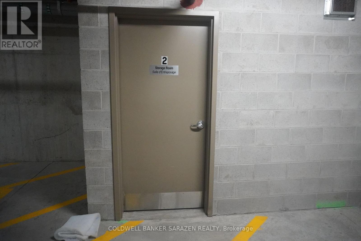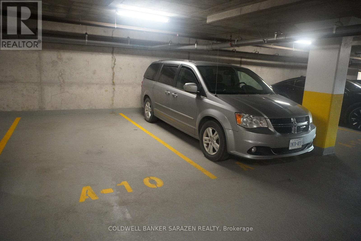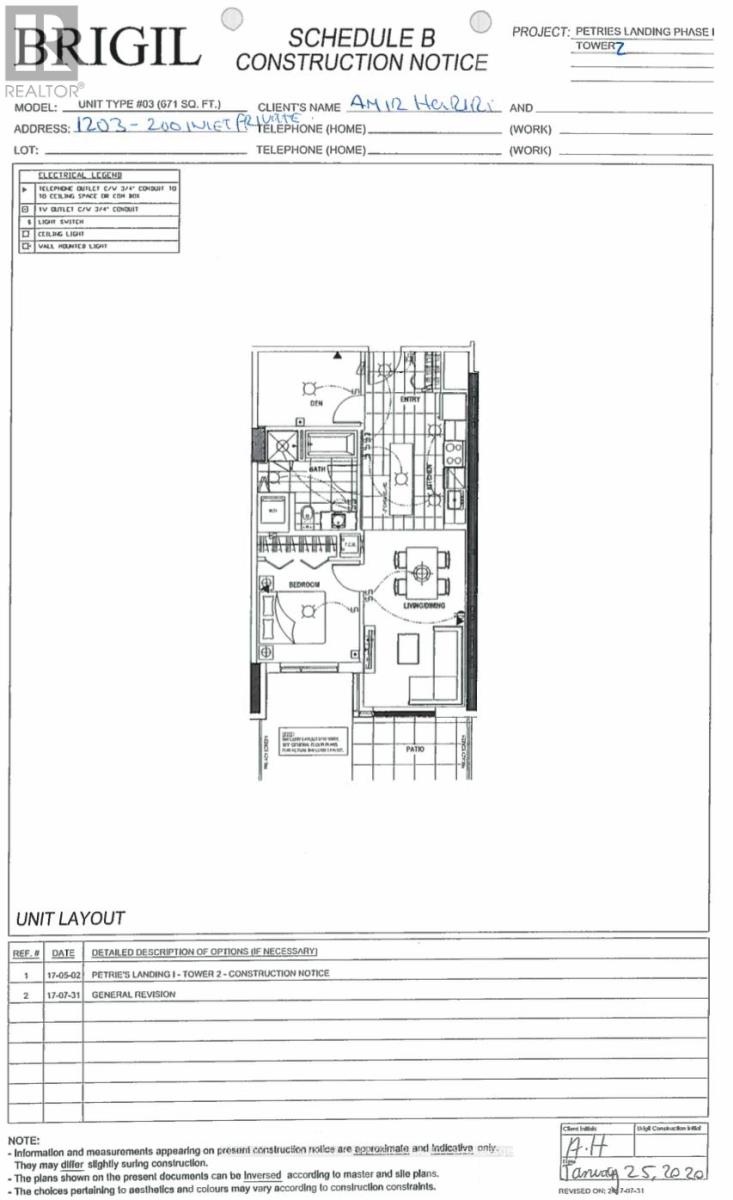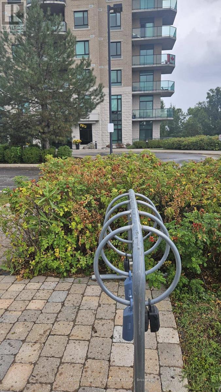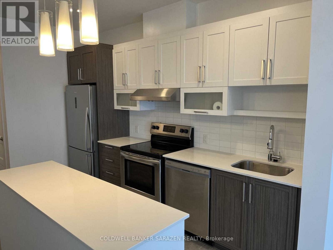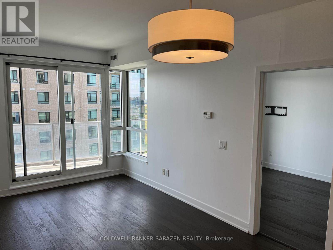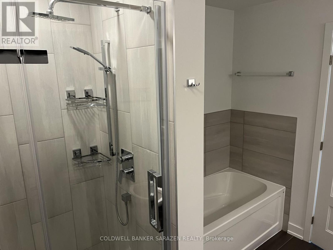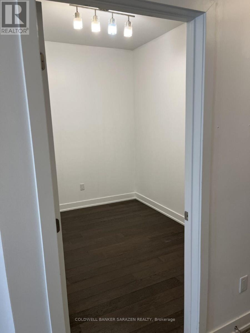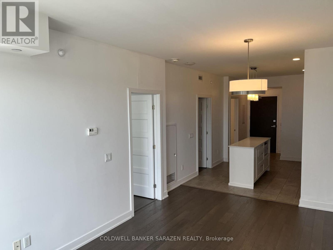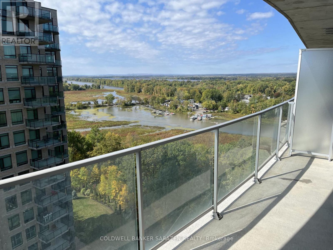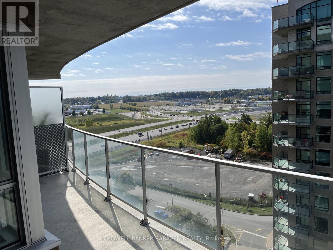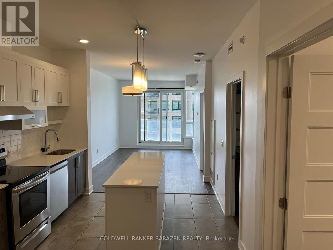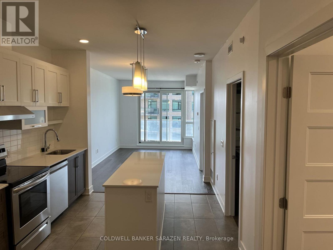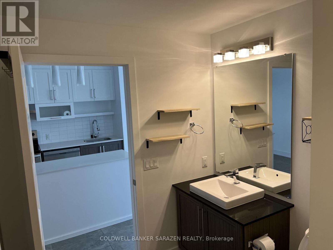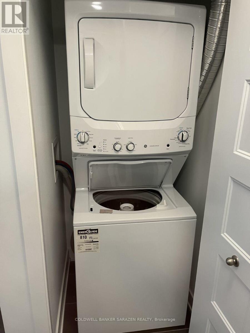1203 - 200 Inlet Private Ottawa, Ontario K4A 5H3
$2,200 Monthly
Enjoy breathtaking sunset views over the Ottawa River and Petrie Island from this stunning 1-bedroom + den condo on the 12th floor with eastern exposure.The spacious, open-concept layout is flooded with natural light through floor-to-ceiling windows.Rich hardwood and ceramic floors flow throughout the living and dining areas.A chefs kitchen features granite countertops, shaker-style cabinetry, a large island, and stainless steel appliances.The primary bedroom offers balcony access and a custom-built double closet.Flexible den space is ideal for a home office or guest room.The elegant bathroom includes a separate tub and shower, plus extra storage.In-suite laundry, tall ceilings, pot lights, underground parking, and a private locker included.Relax or entertain on the oversized balcony with serene, unobstructed water views.Resort-style amenities include a rooftop terrace, pool, gym, and party room.Steps from Petrie Island beaches, trails, and future LRT station.Live the ultimate lifestyle with front-row views of fireworks, festivals, and flyovers . (id:28469)
Property Details
| MLS® Number | X12309951 |
| Property Type | Single Family |
| Neigbourhood | Orléans |
| Community Name | 1101 - Chatelaine Village |
| Amenities Near By | Park, Public Transit |
| Community Features | Pets Not Allowed, Community Centre |
| Easement | Other, None |
| Features | Elevator, Balcony, In Suite Laundry |
| Parking Space Total | 1 |
| Pool Type | Outdoor Pool |
| View Type | Direct Water View |
| Water Front Type | Waterfront |
Building
| Bathroom Total | 1 |
| Bedrooms Above Ground | 1 |
| Bedrooms Total | 1 |
| Age | 0 To 5 Years |
| Amenities | Party Room, Visitor Parking, Exercise Centre, Storage - Locker |
| Appliances | Garage Door Opener Remote(s), Intercom, Dishwasher, Dryer, Hood Fan, Microwave, Stove, Washer, Refrigerator |
| Basement Development | Finished |
| Basement Type | N/a (finished) |
| Cooling Type | Central Air Conditioning |
| Exterior Finish | Brick, Steel |
| Foundation Type | Concrete |
| Heating Fuel | Natural Gas |
| Heating Type | Forced Air |
| Size Interior | 600 - 699 Ft2 |
| Type | Apartment |
Parking
| Underground | |
| Garage |
Land
| Access Type | Public Road |
| Acreage | No |
| Land Amenities | Park, Public Transit |
Rooms
| Level | Type | Length | Width | Dimensions |
|---|---|---|---|---|
| Main Level | Living Room | 5.3 m | 3 m | 5.3 m x 3 m |
| Main Level | Den | 3.2 m | 2.25 m | 3.2 m x 2.25 m |
| Main Level | Primary Bedroom | 3.2 m | 3.1 m | 3.2 m x 3.1 m |
| Main Level | Kitchen | 3.5 m | 3.15 m | 3.5 m x 3.15 m |
| Main Level | Bathroom | 2.9 m | 2.85 m | 2.9 m x 2.85 m |
| Main Level | Foyer | 1.6 m | 1.5 m | 1.6 m x 1.5 m |

