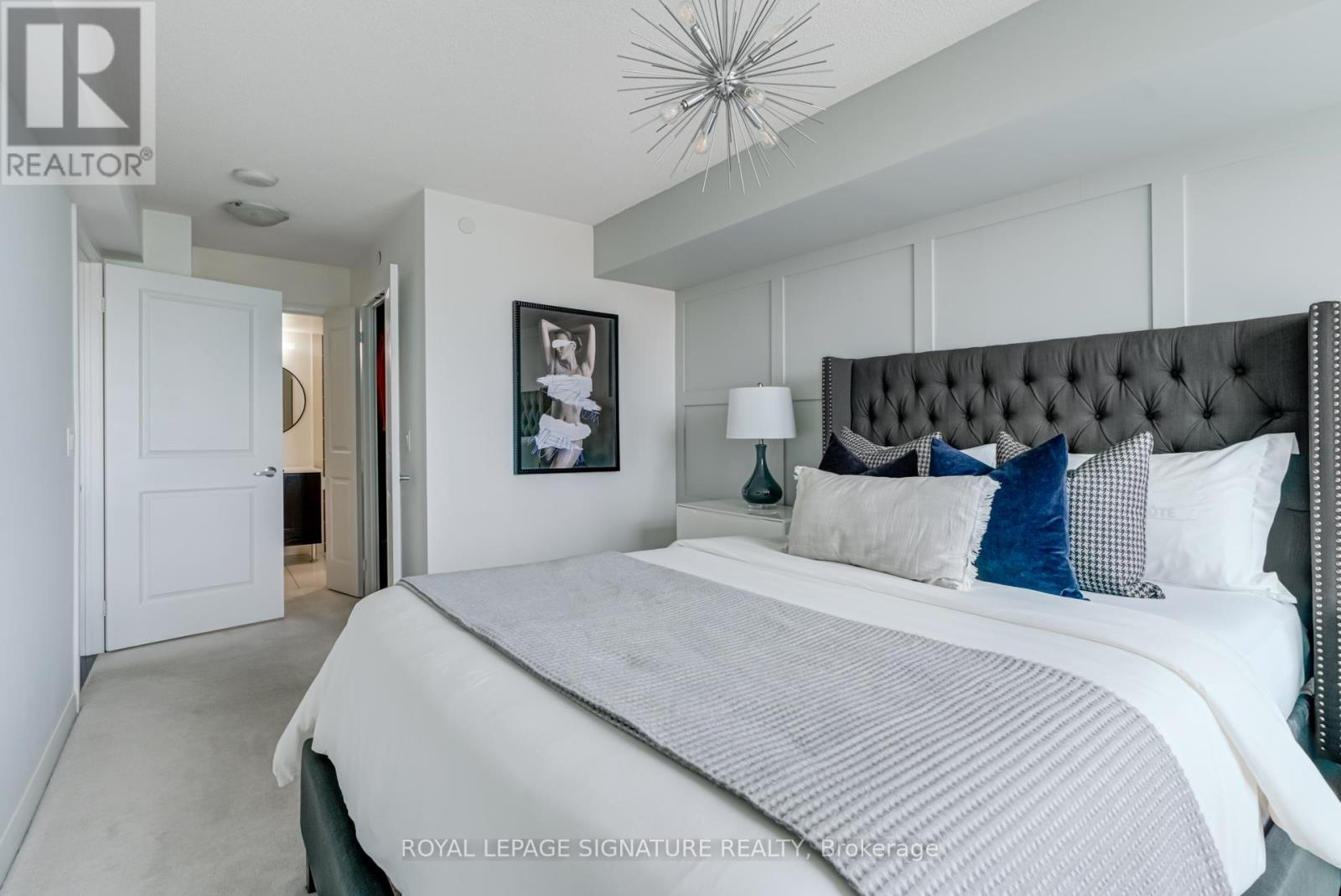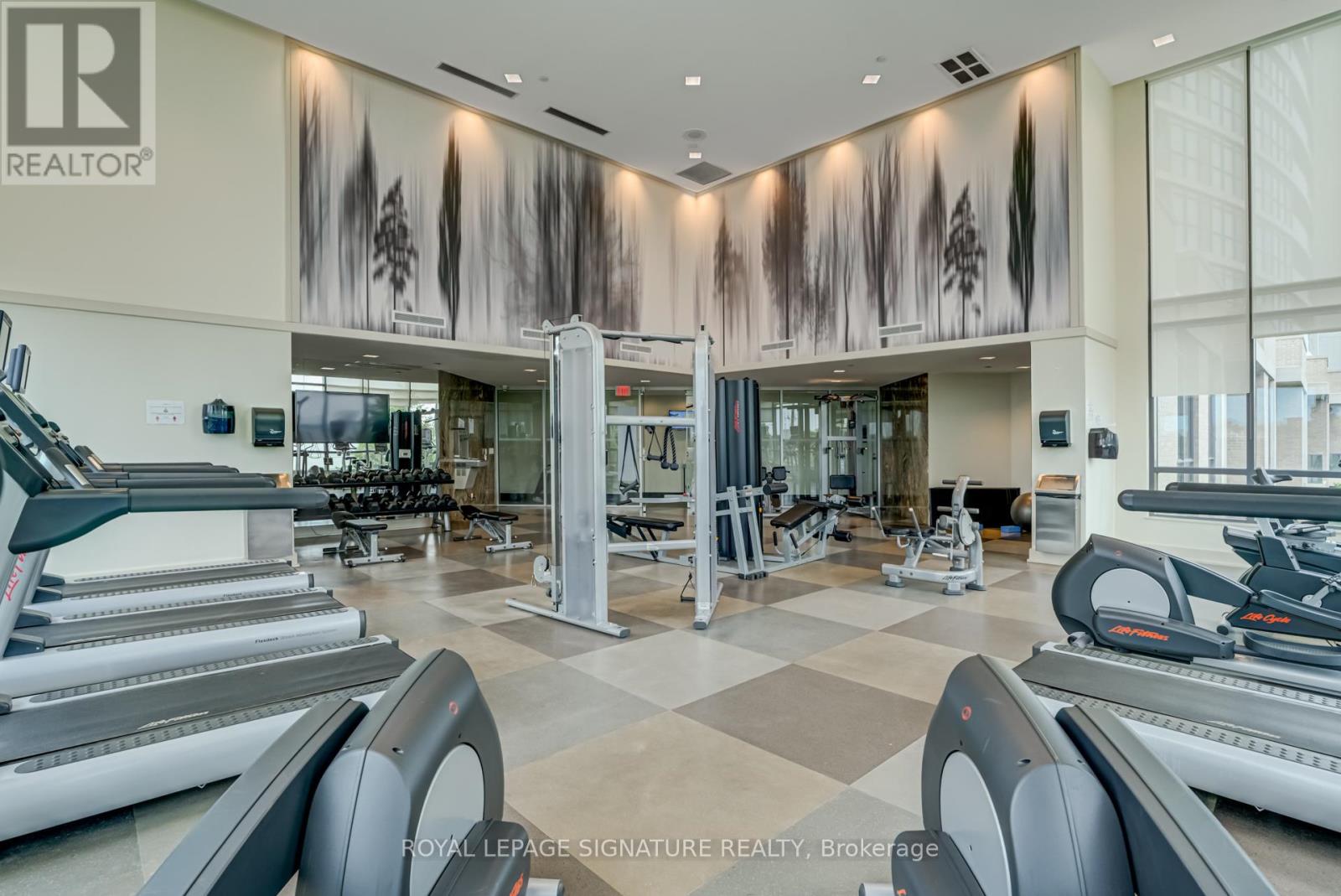2 Bedroom
2 Bathroom
Indoor Pool
Central Air Conditioning
Forced Air
$659,000Maintenance,
$655.20 Monthly
Welcome To Unit 1203 at One Sherway. This Sunny South Facing 2 Bed, 2 Bath Condo Offers a Spacious & Thoughtfully Designed Split-Plan Layout, Perfect for Families, Couples, & Investors. The Large Kitchen Features Full-Sized Stainless Appliances & Granite Island, Seamlessly Flowing into the Open Concept Living & Dining Room. Both Bedrooms are Generously Sized, With Wall-To-Wall Closets in the 2nd, & a Walk-In Closet with Custom Organizers in The Primary. Additional Perks Include Oversized Parking Spot & Locker, Plus Views of Lake Ontario from Your Balcony! Don't Miss the Chance to Call this Exceptional Property Home. **** EXTRAS **** Conveniently Located at Sherway Gardens Mall with Endless Shops & Restaurants. Access Major Highways in Seconds or Take a Walk at Etobicoke Creek. Enjoy Great Amenities Including Indoor Pool, Gym, Guest Suites, Visitor Parking & Party Room! (id:27910)
Property Details
|
MLS® Number
|
W8433702 |
|
Property Type
|
Single Family |
|
Community Name
|
Islington-City Centre West |
|
Amenities Near By
|
Hospital, Place Of Worship, Public Transit |
|
Community Features
|
Pet Restrictions |
|
Features
|
Balcony |
|
Parking Space Total
|
1 |
|
Pool Type
|
Indoor Pool |
|
View Type
|
View |
Building
|
Bathroom Total
|
2 |
|
Bedrooms Above Ground
|
2 |
|
Bedrooms Total
|
2 |
|
Amenities
|
Security/concierge, Exercise Centre, Party Room, Storage - Locker |
|
Appliances
|
Dishwasher, Dryer, Microwave, Refrigerator, Stove, Washer, Window Coverings |
|
Cooling Type
|
Central Air Conditioning |
|
Exterior Finish
|
Concrete |
|
Heating Fuel
|
Natural Gas |
|
Heating Type
|
Forced Air |
|
Type
|
Apartment |
Parking
Land
|
Acreage
|
No |
|
Land Amenities
|
Hospital, Place Of Worship, Public Transit |
Rooms
| Level |
Type |
Length |
Width |
Dimensions |
|
Flat |
Foyer |
1.51 m |
2.6 m |
1.51 m x 2.6 m |
|
Flat |
Kitchen |
3.36 m |
2.35 m |
3.36 m x 2.35 m |
|
Flat |
Living Room |
3.06 m |
6.03 m |
3.06 m x 6.03 m |
|
Flat |
Dining Room |
3.36 m |
2.35 m |
3.36 m x 2.35 m |
|
Flat |
Primary Bedroom |
2.9 m |
6.74 m |
2.9 m x 6.74 m |
|
Flat |
Bathroom |
2.6 m |
1.49 m |
2.6 m x 1.49 m |
|
Flat |
Bedroom 2 |
2.72 m |
3.72 m |
2.72 m x 3.72 m |
|
Flat |
Bathroom |
1.51 m |
2.6 m |
1.51 m x 2.6 m |
































