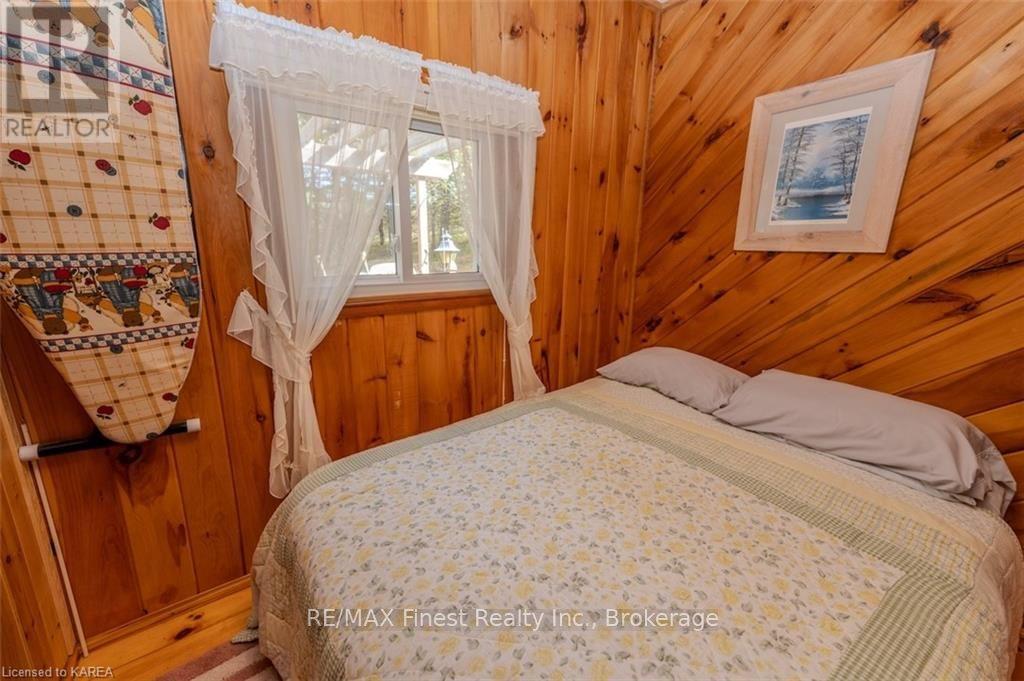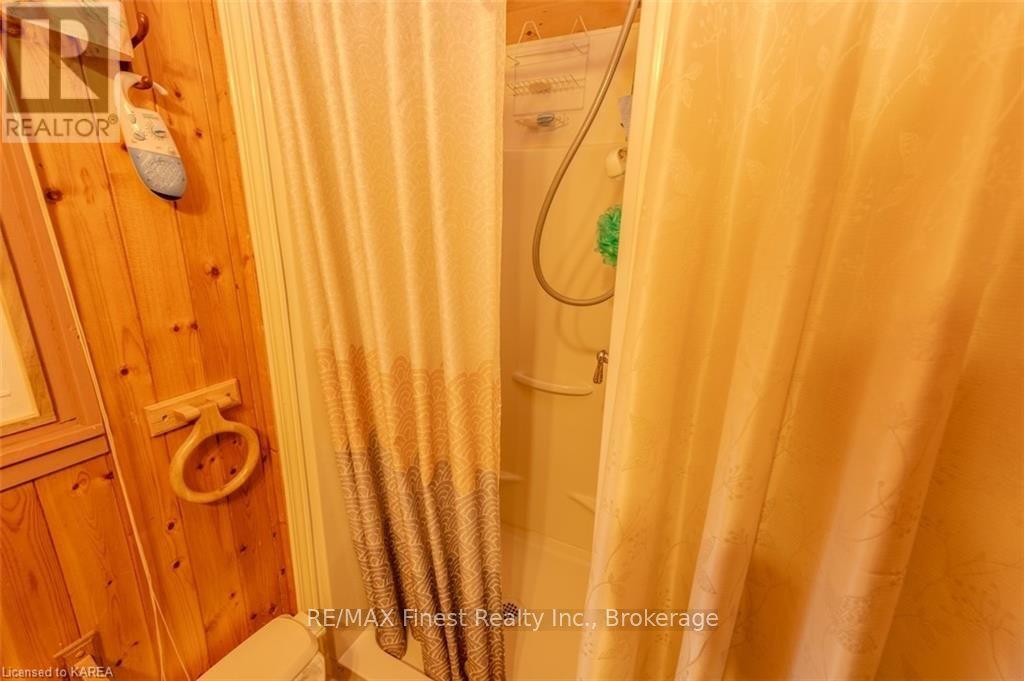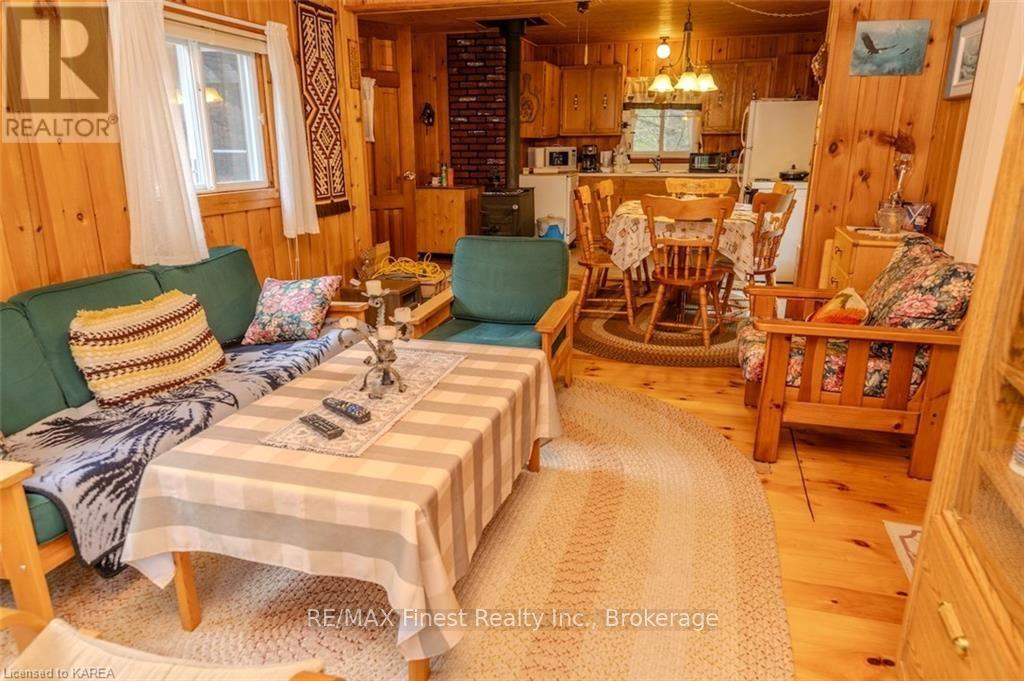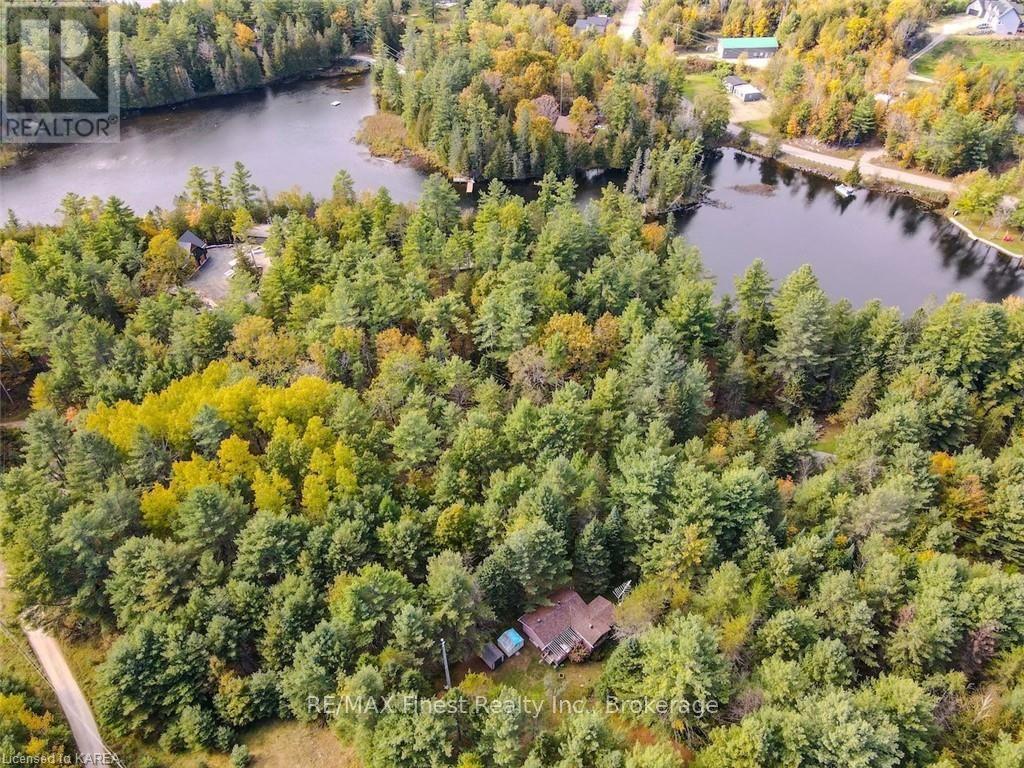2 Bedroom
1 Bathroom
Bungalow
Waterfront
$349,900
Are you looking for a great escape from the city with privacy and comfort, water access but\r\nnot the high prices of a waterfront property? This lovely retreat tucked away on Izatt Lake,\r\nin Mississippi Station may just be the place for you. With two bedrooms and an efficient\r\nkitchen (with a dishwasher!) a dining area and generously sized living space, you are ready\r\nto relax and enjoy yourself. The sunroom bathed in light from every direction can be set up\r\nfor reading, an office or another bedroom. This home has been lovingly built and\r\nexceptionally well cared for by the original owners. Some windows have been updated, the\r\nwell is plentiful and there is a large tower for satellite and cell service, so you are never far\r\naway from your favourite shows or work. But really. Who wants to work when you can sit\r\nout on the deck and watch the wildlife or stroll down to your private dock and go for a\r\npaddle into the little bays or the larger body of the lake? Pike and bass are here, and you can\r\nplan greater adventures if you head on over to Stump Lake. Don't miss out on an affordable,\r\ncomfortable retreat that comes fully equipped and ready for the next generation to enjoy. (id:28469)
Property Details
|
MLS® Number
|
X9412728 |
|
Property Type
|
Single Family |
|
Community Name
|
Frontenac North |
|
Features
|
Wooded Area, Hilly |
|
ParkingSpaceTotal
|
6 |
|
Structure
|
Deck, Dock |
|
WaterFrontType
|
Waterfront |
Building
|
BathroomTotal
|
1 |
|
BedroomsAboveGround
|
2 |
|
BedroomsTotal
|
2 |
|
Appliances
|
Dishwasher, Furniture, Microwave, Refrigerator, Satellite Dish, Stove, Window Coverings |
|
ArchitecturalStyle
|
Bungalow |
|
BasementDevelopment
|
Unfinished |
|
BasementType
|
Crawl Space (unfinished) |
|
ConstructionStyleAttachment
|
Detached |
|
ExteriorFinish
|
Vinyl Siding |
|
Fixture
|
Tv Antenna |
|
StoriesTotal
|
1 |
|
Type
|
House |
Land
|
Acreage
|
No |
|
Sewer
|
Septic System |
|
SizeDepth
|
198 Ft |
|
SizeFrontage
|
200 Ft |
|
SizeIrregular
|
200 X 198 Ft |
|
SizeTotalText
|
200 X 198 Ft|1/2 - 1.99 Acres |
|
ZoningDescription
|
Rural Recreational |
Rooms
| Level |
Type |
Length |
Width |
Dimensions |
|
Main Level |
Other |
3.33 m |
4.57 m |
3.33 m x 4.57 m |
|
Main Level |
Living Room |
3.4 m |
4.72 m |
3.4 m x 4.72 m |
|
Main Level |
Sunroom |
2.92 m |
3.96 m |
2.92 m x 3.96 m |
|
Main Level |
Bedroom |
2.95 m |
2.24 m |
2.95 m x 2.24 m |
|
Main Level |
Bedroom |
2.95 m |
2.24 m |
2.95 m x 2.24 m |
|
Main Level |
Bathroom |
2.34 m |
1.32 m |
2.34 m x 1.32 m |
Utilities








































