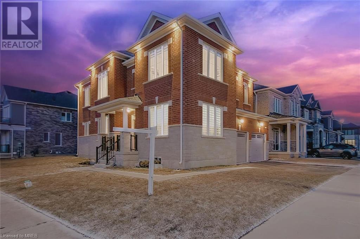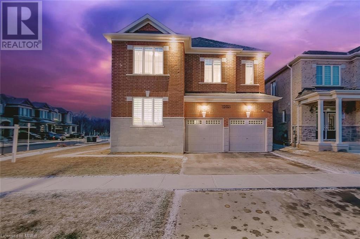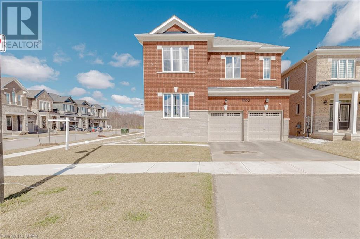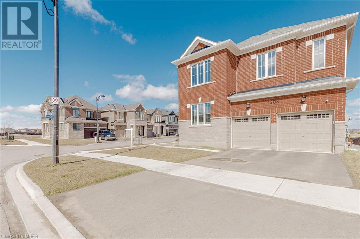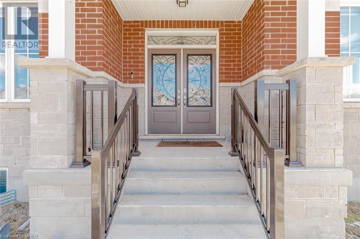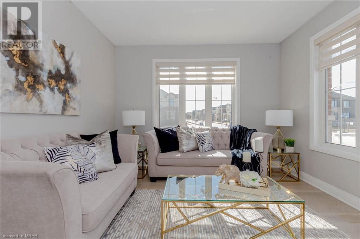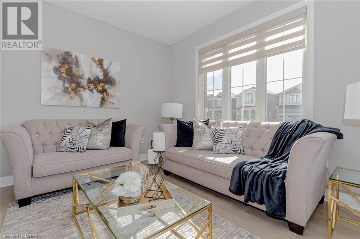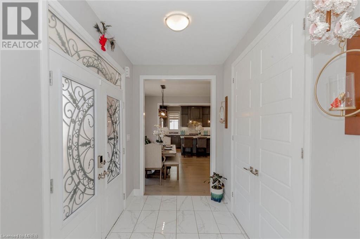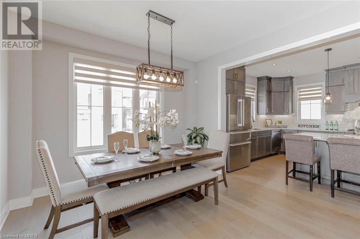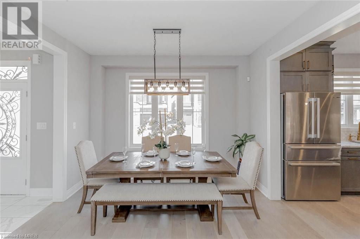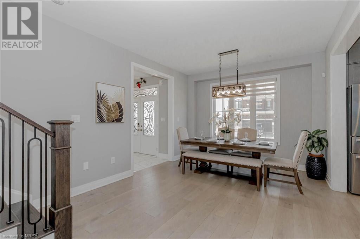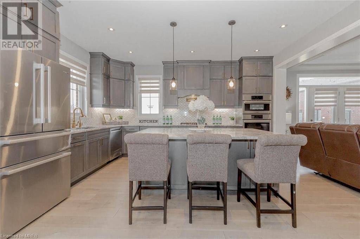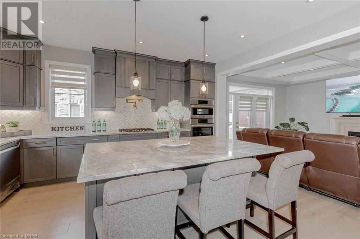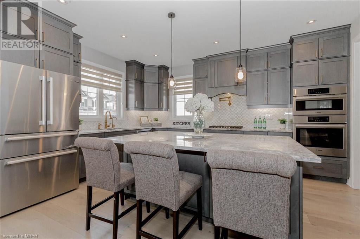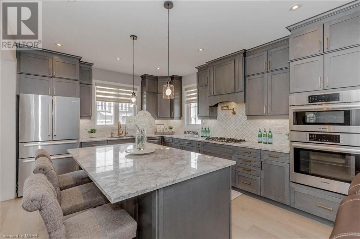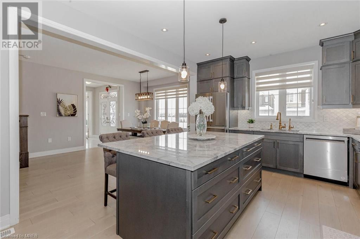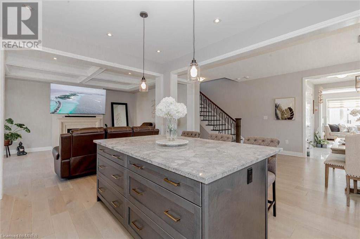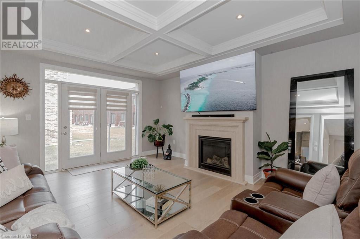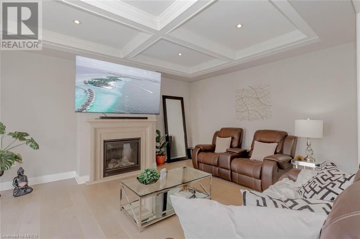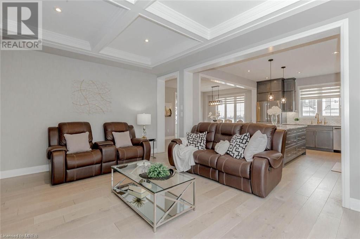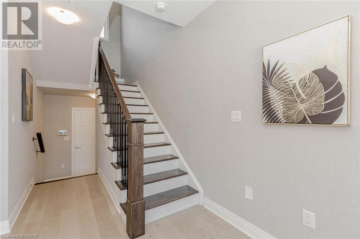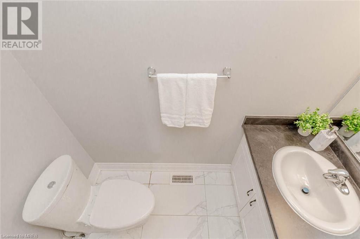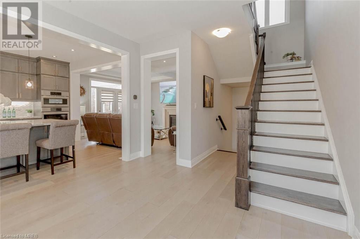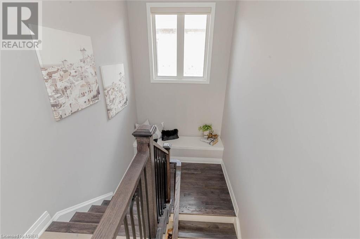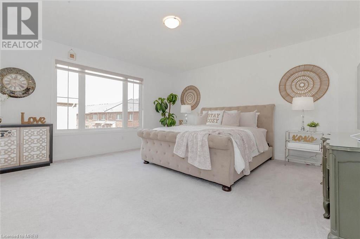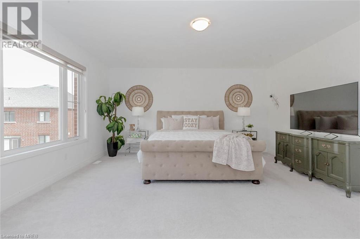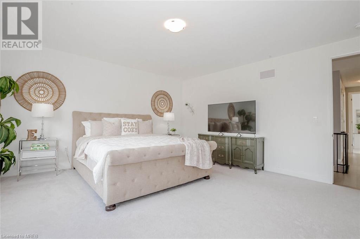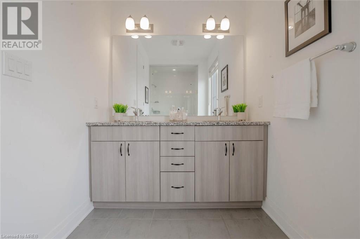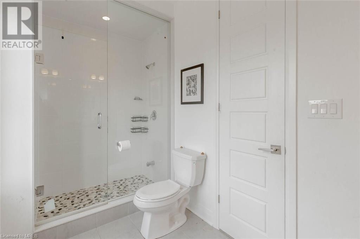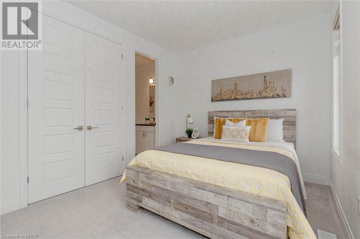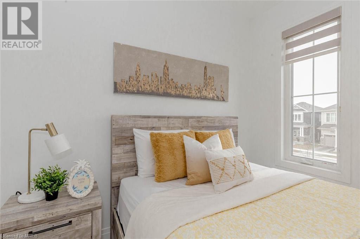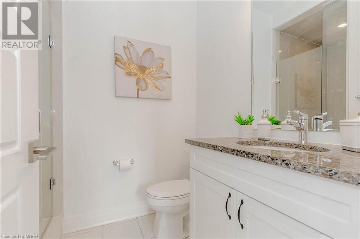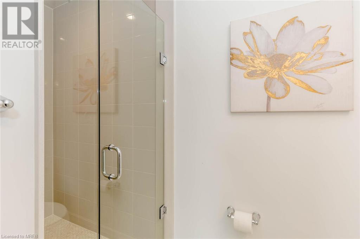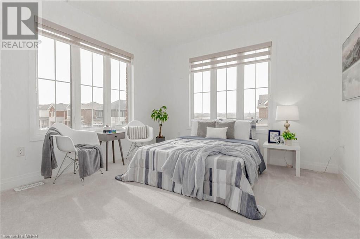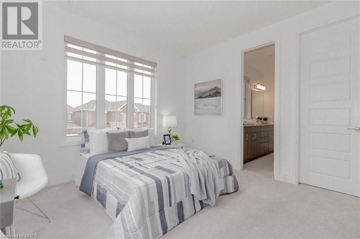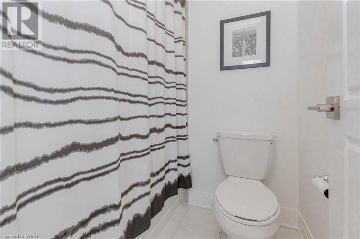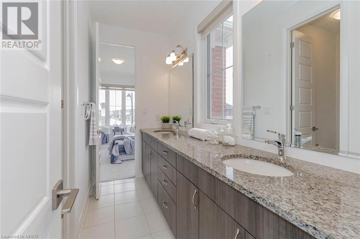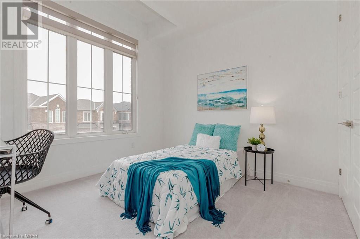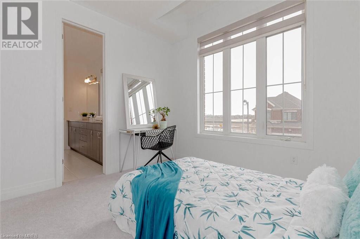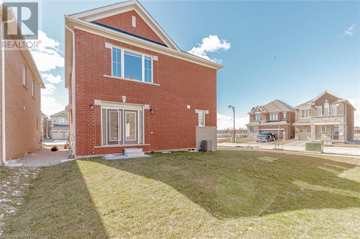4 Bedroom
4 Bathroom
2585
2 Level
Central Air Conditioning
Forced Air
$1,499,000
Welcome to this stunning corner detached home, just 2 years young, boasting 4 bed 4 bath. Premium lot With over 135k invested in builder upgrades, this home exudes modern elegance and functionality. The open concept design 9 ft ceilings on the main & upper floors creates a spacious and inviting atmosphere. The kitchen is a chef's dream, featuring BOSCH built-in appliances, hardwood floors, a stylish backsplash, chimney hood, quartz countertops, and more, making it perfect for both everyday living and entertaining guests. Separate living and family rooms, proving ample space for relaxation and gatherings. The large primary bedroom is a luxurious retreat complete with an upgraded Ensuite glass shower. 2nd bedroom come with ensuite bath perfect for growing family. 3rd and 4th bedroom have common bath as well. This home truly has it all and more, making it a must-see for anyone looking for a blend of modern convenience, comfort, and style. Don't miss out on this exceptional opportunity! (id:27910)
Property Details
|
MLS® Number
|
40576748 |
|
Property Type
|
Single Family |
|
Amenities Near By
|
Place Of Worship, Playground, Public Transit |
|
Features
|
Corner Site, Sump Pump |
|
Parking Space Total
|
6 |
Building
|
Bathroom Total
|
4 |
|
Bedrooms Above Ground
|
4 |
|
Bedrooms Total
|
4 |
|
Appliances
|
Dishwasher, Dryer, Refrigerator, Stove, Water Softener, Washer, Microwave Built-in, Window Coverings |
|
Architectural Style
|
2 Level |
|
Basement Development
|
Unfinished |
|
Basement Type
|
Full (unfinished) |
|
Construction Style Attachment
|
Detached |
|
Cooling Type
|
Central Air Conditioning |
|
Exterior Finish
|
Brick, Stone |
|
Foundation Type
|
Poured Concrete |
|
Half Bath Total
|
1 |
|
Heating Fuel
|
Natural Gas |
|
Heating Type
|
Forced Air |
|
Stories Total
|
2 |
|
Size Interior
|
2585 |
|
Type
|
House |
|
Utility Water
|
Municipal Water |
Parking
Land
|
Access Type
|
Highway Access |
|
Acreage
|
No |
|
Land Amenities
|
Place Of Worship, Playground, Public Transit |
|
Sewer
|
Municipal Sewage System |
|
Size Frontage
|
65 Ft |
|
Size Total Text
|
Unknown |
|
Zoning Description
|
Rmd1*283 |
Rooms
| Level |
Type |
Length |
Width |
Dimensions |
|
Second Level |
4pc Bathroom |
|
|
Measurements not available |
|
Second Level |
4pc Bathroom |
|
|
Measurements not available |
|
Second Level |
4pc Bathroom |
|
|
Measurements not available |
|
Second Level |
Bedroom |
|
|
11'0'' x 11'0'' |
|
Second Level |
Bedroom |
|
|
12'0'' x 12'0'' |
|
Second Level |
Bedroom |
|
|
14'0'' x 11'0'' |
|
Second Level |
Primary Bedroom |
|
|
16'0'' x 16'0'' |
|
Main Level |
2pc Bathroom |
|
|
Measurements not available |
|
Main Level |
Laundry Room |
|
|
Measurements not available |
|
Main Level |
Family Room |
|
|
13'0'' x 17'0'' |
|
Main Level |
Kitchen |
|
|
16'0'' x 12'0'' |
|
Main Level |
Dining Room |
|
|
17'0'' x 11'0'' |
|
Main Level |
Living Room |
|
|
12'0'' x 11'0'' |

