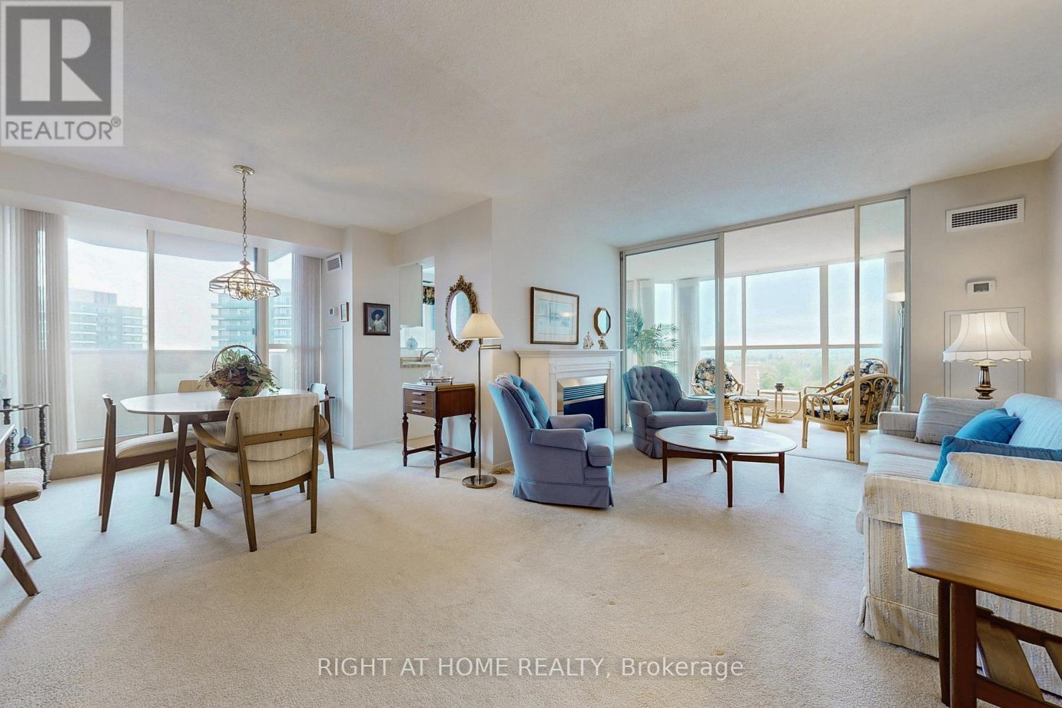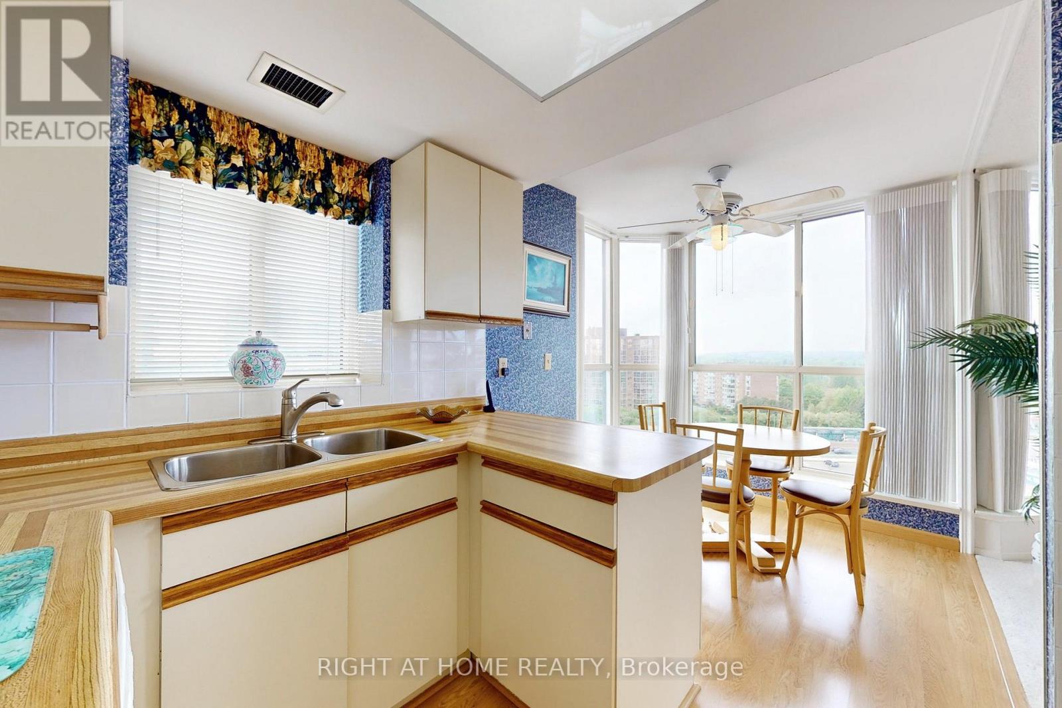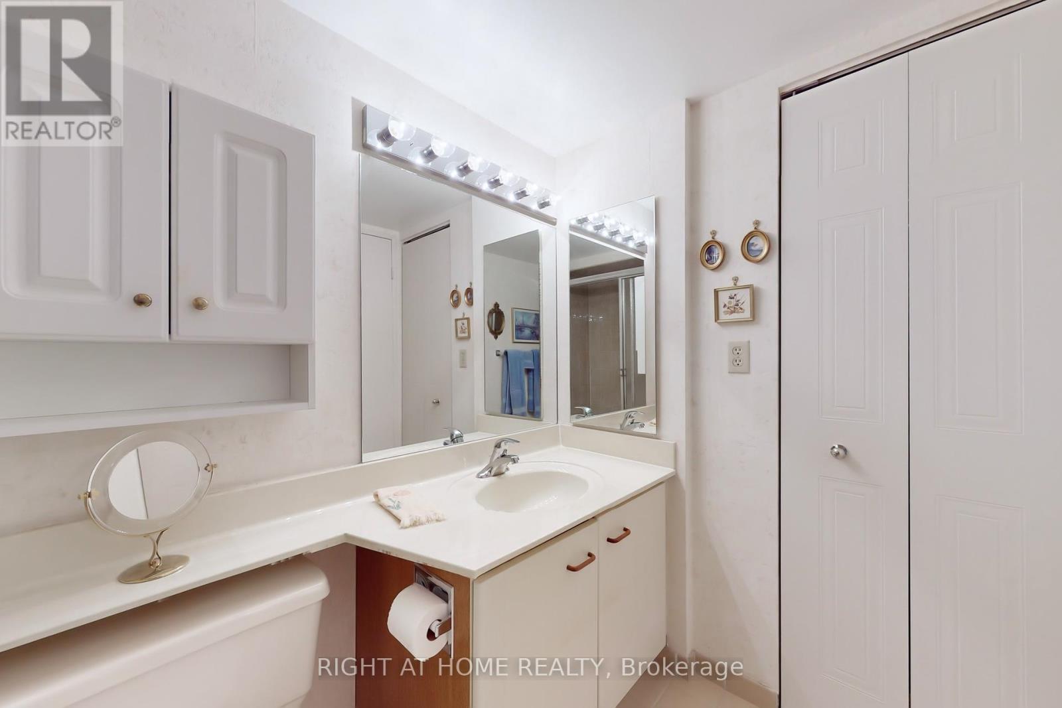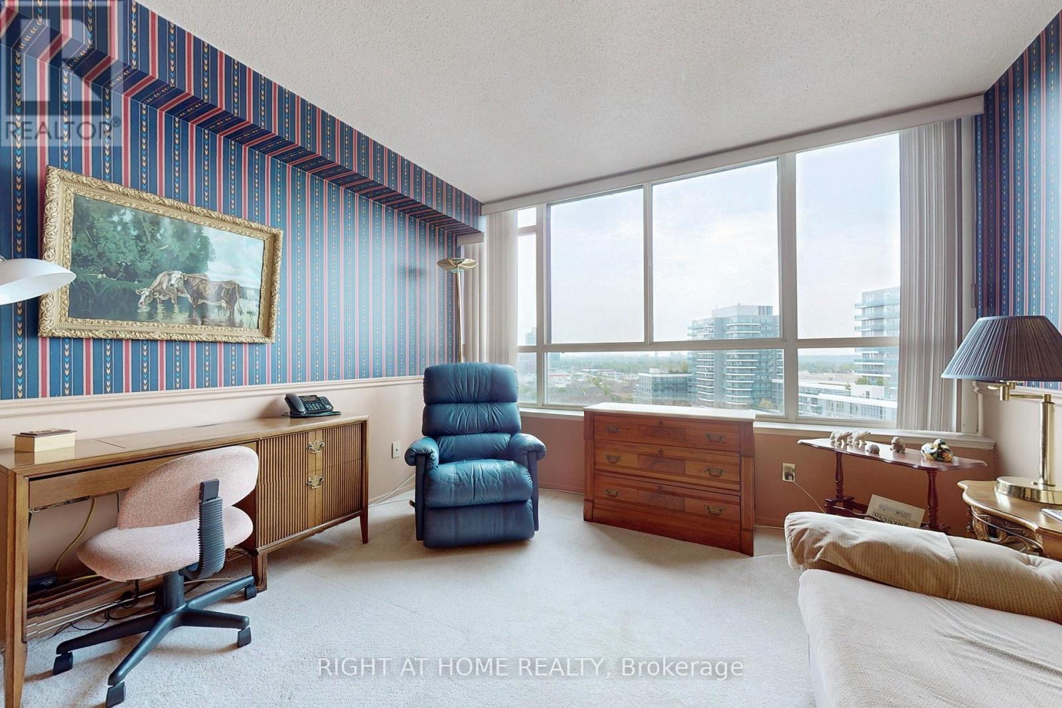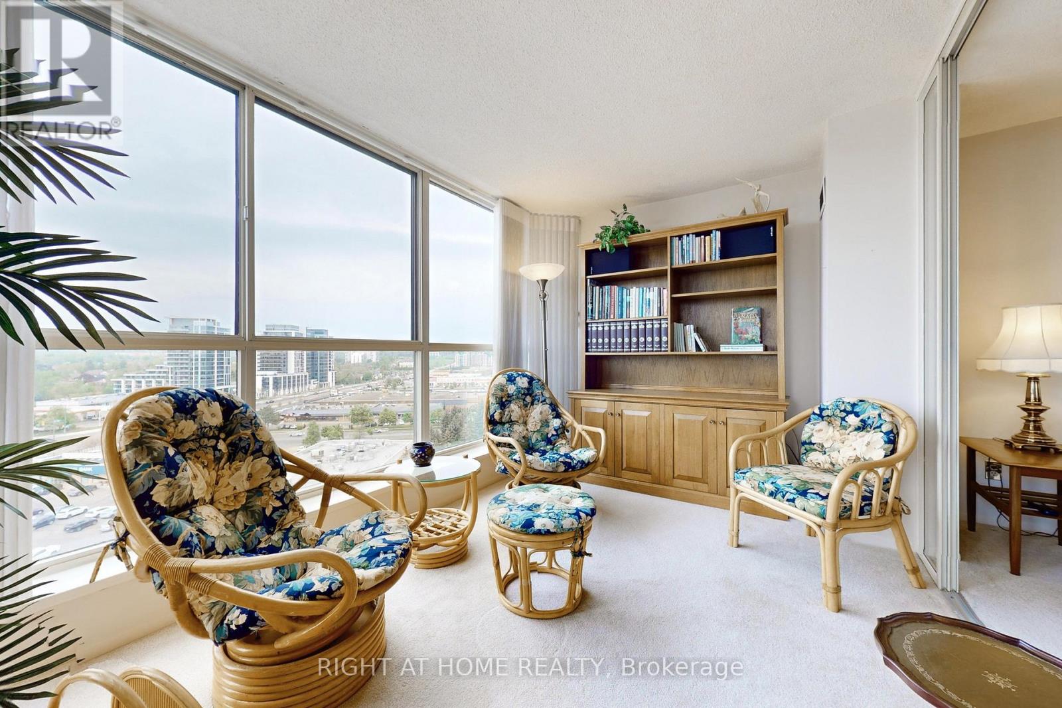3 Bedroom
2 Bathroom
Indoor Pool
Central Air Conditioning
Forced Air
$858,000Maintenance,
$1,215.21 Monthly
Discover this exceptional large corner unit, drenched in sunlight and boasting stunning views from the North, West, and South. This spacious 2-bed plus den apartment spans 1304 sq. ft. and features a thoughtfully designed split bedroom floor plan for optimal privacy and functionality. The unit includes a versatile solarium perfect for an office or relaxation space, along with a private balcony to enjoy the panoramic vistas. Ample storage is a highlight, with shelves integrated into the laundry room, ensuring a clutter-free living environment. The convenience of two dedicated parking spaces adds significant value to this already outstanding property. Constructed by the esteemed builder Tridel, the building offers an array of top-notch amenities designed to enhance your lifestyle. Enjoy the luxury of an indoor pool, hot tub, and sauna, or maintain your fitness routine in the well-equipped gym. For leisure, the building provides a billiards room, library, party room, and tennis court. Visitor parking is plentiful as available visitors accommodations. The inclusion of Rogers Cable and WiFi ensures you remain connected. The location is unparalleled, just minutes from Hillcrest Mall, diverse shopping options, a variety of restaurants, grocery stores, and convenient public transit access. Ready to show and sell, this apartment represents a fantastic opportunity to own a spacious, light-filled home in a prime location. Schedule your visit today to see all that this exceptional property has to offer! **** EXTRAS **** Includes fridge, stove, built-in dishwasher, all ELF's, window coverings, stackable washer & dryer, all \"as is.\" Comes with owned locker and 2 parking spaces. Most furniture available for sale as well. Inquire with LA for details. (id:27910)
Property Details
|
MLS® Number
|
N8358302 |
|
Property Type
|
Single Family |
|
Community Name
|
Observatory |
|
Amenities Near By
|
Schools, Public Transit, Hospital |
|
Community Features
|
Pet Restrictions, Community Centre |
|
Features
|
Wheelchair Access, Balcony, Guest Suite |
|
Parking Space Total
|
2 |
|
Pool Type
|
Indoor Pool |
|
View Type
|
View, City View |
Building
|
Bathroom Total
|
2 |
|
Bedrooms Above Ground
|
2 |
|
Bedrooms Below Ground
|
1 |
|
Bedrooms Total
|
3 |
|
Amenities
|
Exercise Centre, Recreation Centre, Party Room, Storage - Locker |
|
Appliances
|
Alarm System, Dishwasher, Dryer, Refrigerator, Stove, Washer |
|
Cooling Type
|
Central Air Conditioning |
|
Exterior Finish
|
Brick, Concrete |
|
Fire Protection
|
Security System |
|
Heating Type
|
Forced Air |
|
Type
|
Apartment |
Parking
Land
|
Acreage
|
No |
|
Land Amenities
|
Schools, Public Transit, Hospital |
Rooms
| Level |
Type |
Length |
Width |
Dimensions |
|
Main Level |
Primary Bedroom |
6.43 m |
3.2 m |
6.43 m x 3.2 m |
|
Main Level |
Bedroom 2 |
3.7 m |
3.2 m |
3.7 m x 3.2 m |
|
Main Level |
Living Room |
5.33 m |
3.2 m |
5.33 m x 3.2 m |
|
Main Level |
Solarium |
4.11 m |
2.49 m |
4.11 m x 2.49 m |
|
Main Level |
Kitchen |
6.43 m |
3.2 m |
6.43 m x 3.2 m |
|
Main Level |
Dining Room |
6.43 m |
3.2 m |
6.43 m x 3.2 m |

