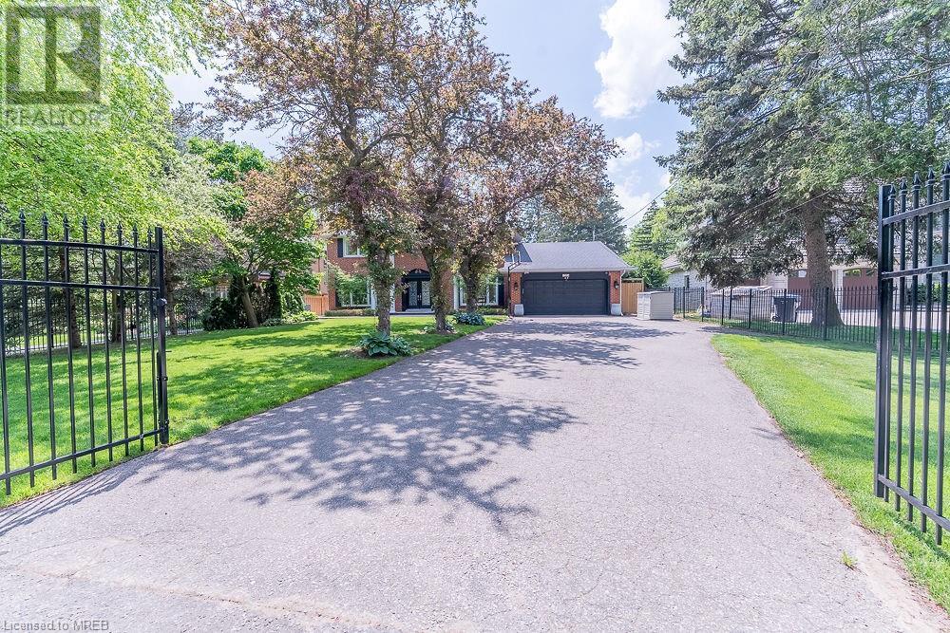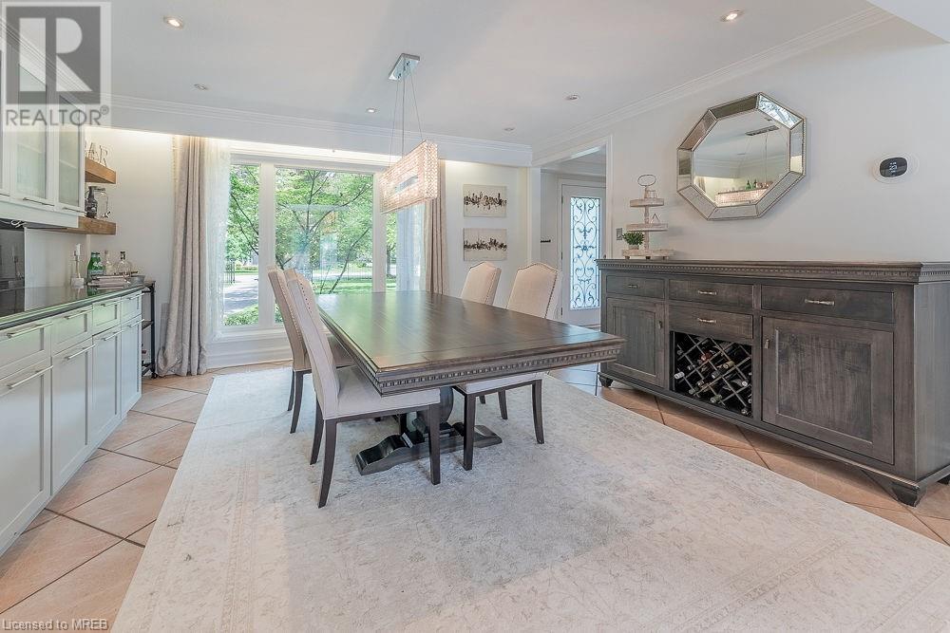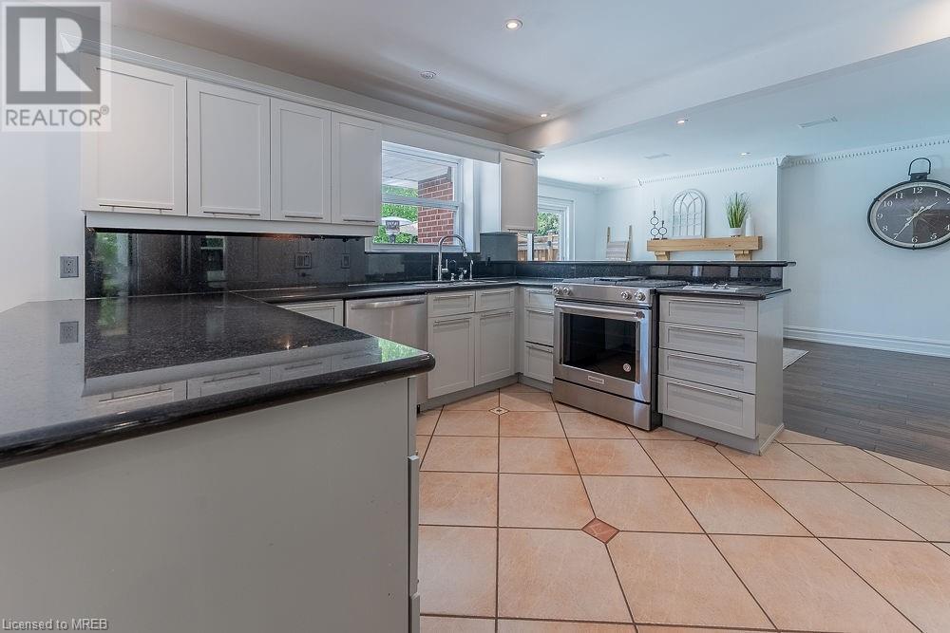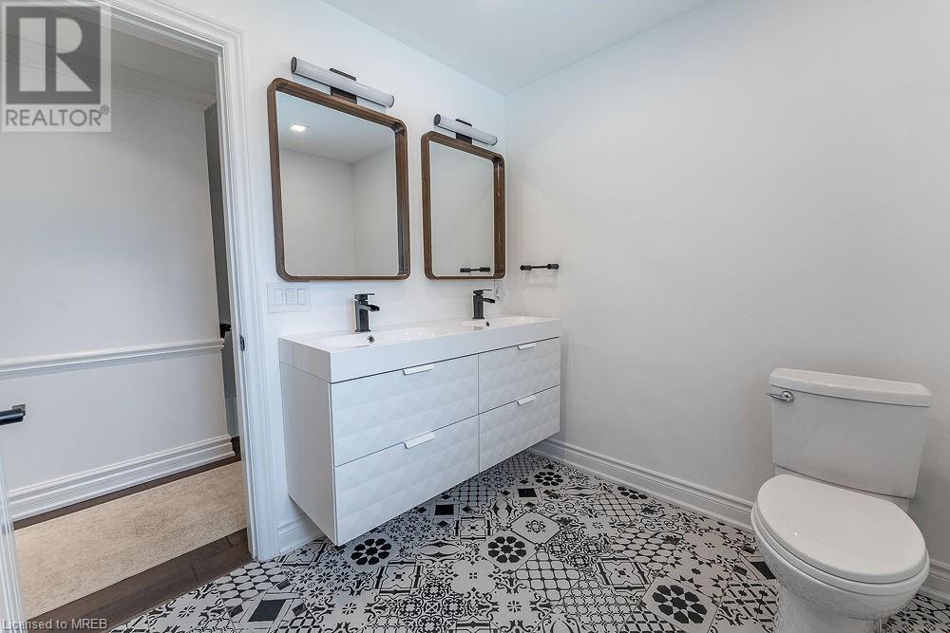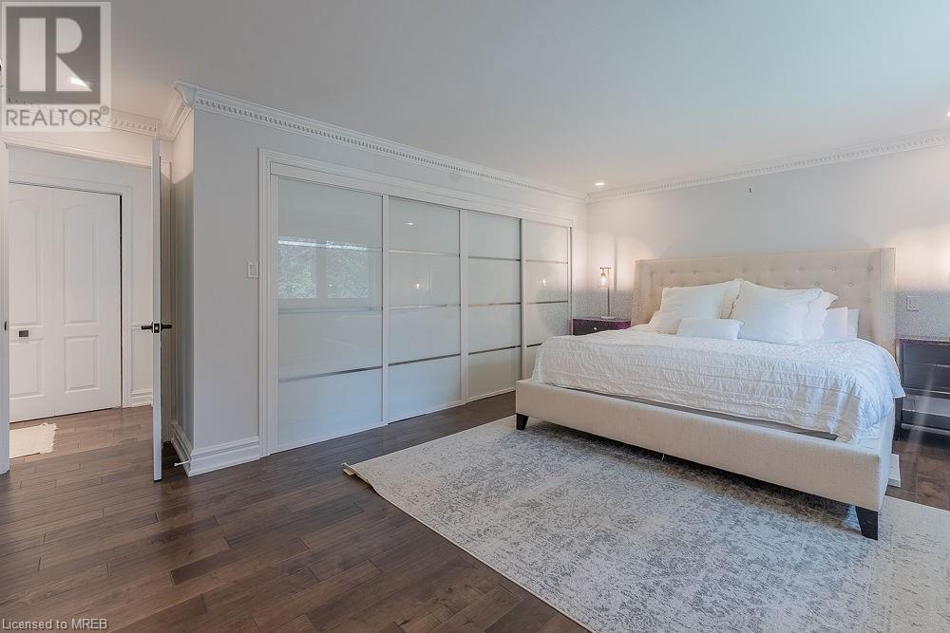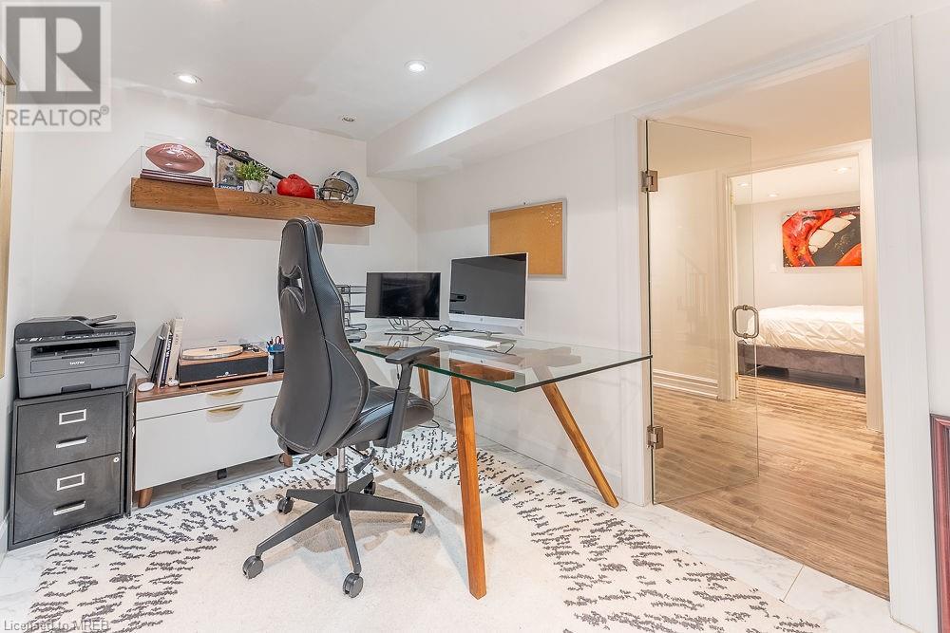5 Bedroom
4 Bathroom
3700 sqft
2 Level
Central Air Conditioning
$2,598,000
Welcome to this beautiful Georgian Style home that gives incredible curb appeal. This home is located on a huge lot, allowing you to use the full potential of the property from the front all the way to the back. The backyard features a rare oasis for an entertainers dream providing the best of both pool and green space all in one yard. The patio area has the comfort of double doors for indoor/outdoor living and a retractable awning giving shade on the sunniest of days. The home boasts a living and family room allowing for plenty of space throughout the main floor. The primary bedroom has a 3 piece bathroom retreat with a rain shower for ultimate relaxation. In the basement you will find an office, living room, bedroom and washroom with a steam shower. This matured tree lot allows for privacy within the city and located close to top rated schools, restaurants, parks and transit. This is one you don't want to miss! (id:27910)
Property Details
|
MLS® Number
|
40607847 |
|
Property Type
|
Single Family |
|
Features
|
Automatic Garage Door Opener |
|
Parking Space Total
|
10 |
Building
|
Bathroom Total
|
4 |
|
Bedrooms Above Ground
|
4 |
|
Bedrooms Below Ground
|
1 |
|
Bedrooms Total
|
5 |
|
Appliances
|
Dishwasher, Dryer, Refrigerator, Range - Gas, Window Coverings |
|
Architectural Style
|
2 Level |
|
Basement Development
|
Finished |
|
Basement Type
|
Full (finished) |
|
Constructed Date
|
1968 |
|
Construction Style Attachment
|
Detached |
|
Cooling Type
|
Central Air Conditioning |
|
Exterior Finish
|
Brick |
|
Foundation Type
|
Poured Concrete |
|
Half Bath Total
|
1 |
|
Stories Total
|
2 |
|
Size Interior
|
3700 Sqft |
|
Type
|
House |
|
Utility Water
|
Municipal Water |
Parking
Land
|
Acreage
|
No |
|
Sewer
|
Municipal Sewage System |
|
Size Depth
|
197 Ft |
|
Size Frontage
|
75 Ft |
|
Size Total Text
|
Under 1/2 Acre |
|
Zoning Description
|
Residential |
Rooms
| Level |
Type |
Length |
Width |
Dimensions |
|
Second Level |
3pc Bathroom |
|
|
Measurements not available |
|
Second Level |
4pc Bathroom |
|
|
Measurements not available |
|
Second Level |
Bedroom |
|
|
11'2'' x 13'8'' |
|
Second Level |
Bedroom |
|
|
13'1'' x 9'2'' |
|
Second Level |
Bedroom |
|
|
12'8'' x 12'5'' |
|
Second Level |
Primary Bedroom |
|
|
12'3'' x 17'6'' |
|
Basement |
3pc Bathroom |
|
|
Measurements not available |
|
Basement |
Bedroom |
|
|
9'3'' x 9'8'' |
|
Basement |
Living Room |
|
|
25'1'' x 14'9'' |
|
Main Level |
2pc Bathroom |
|
|
Measurements not available |
|
Main Level |
Family Room |
|
|
11'6'' x 17'5'' |
|
Main Level |
Kitchen |
|
|
14'0'' x 11'5'' |
|
Main Level |
Dining Room |
|
|
14'5'' x 14'0'' |
|
Main Level |
Living Room |
|
|
26'3'' x 12'6'' |




