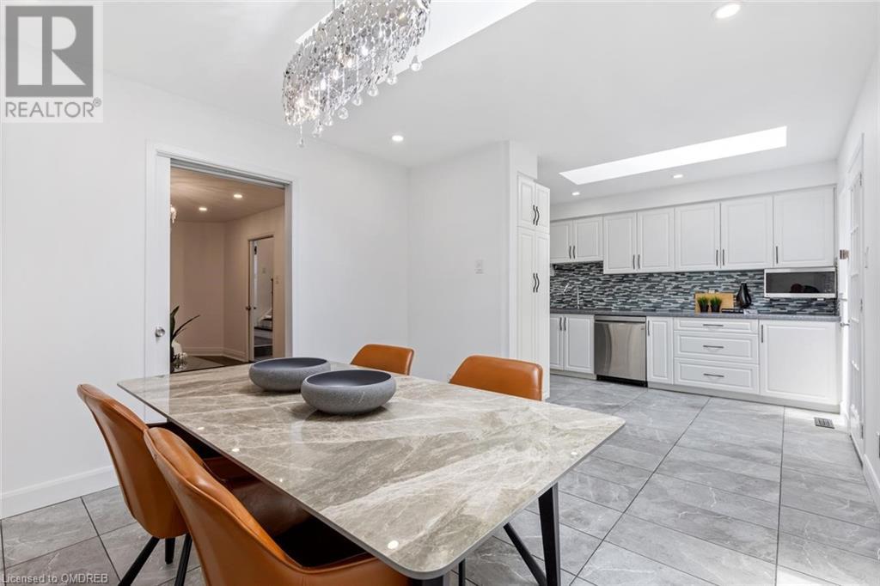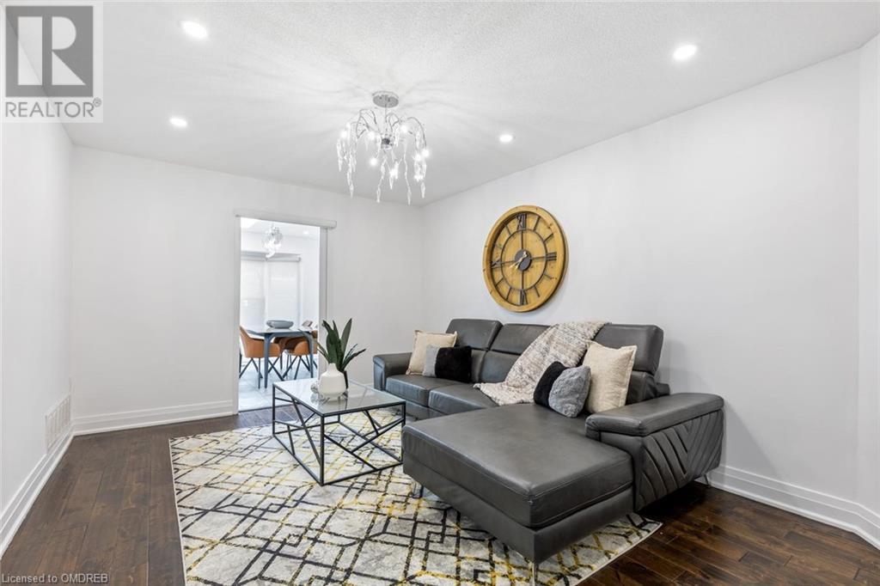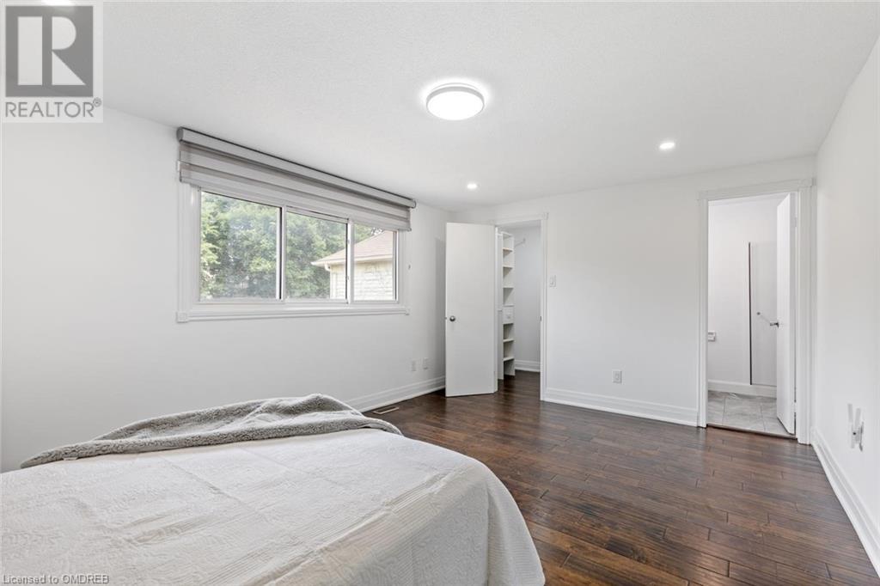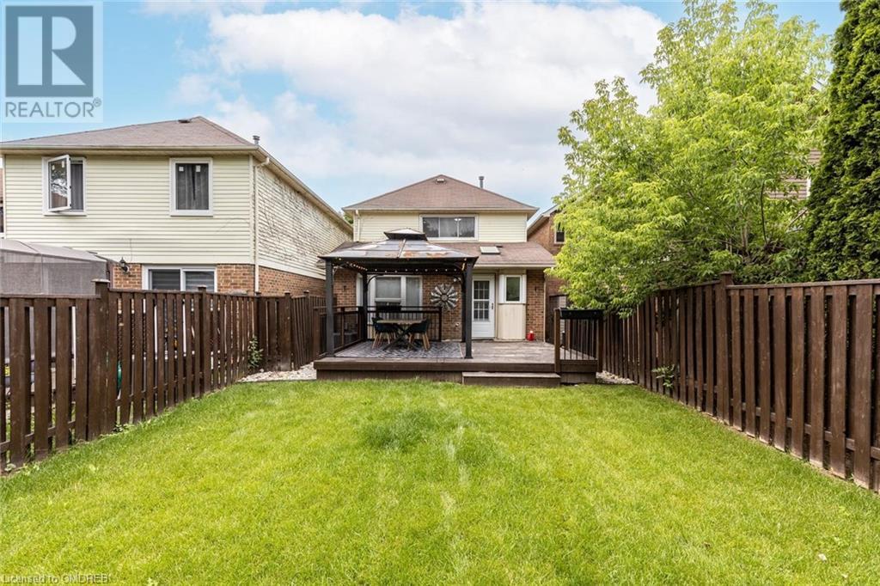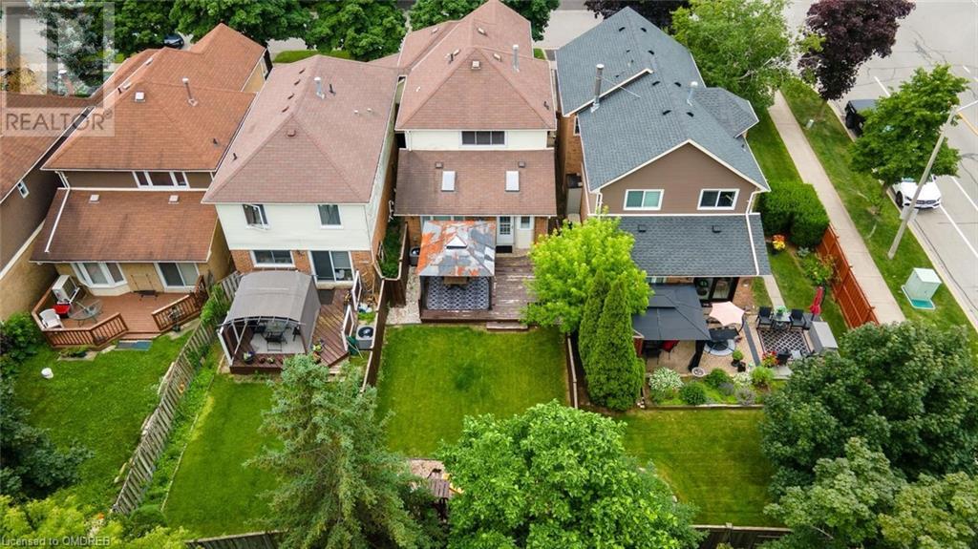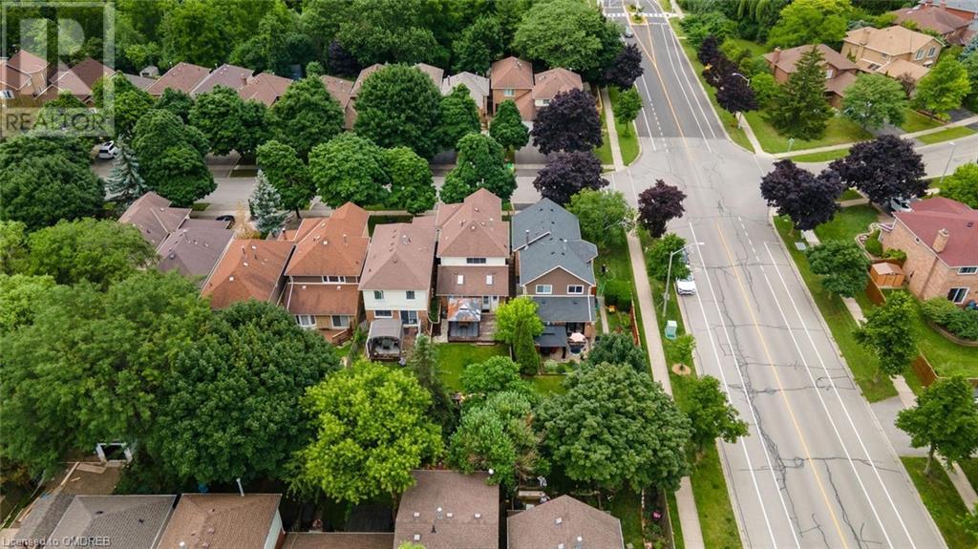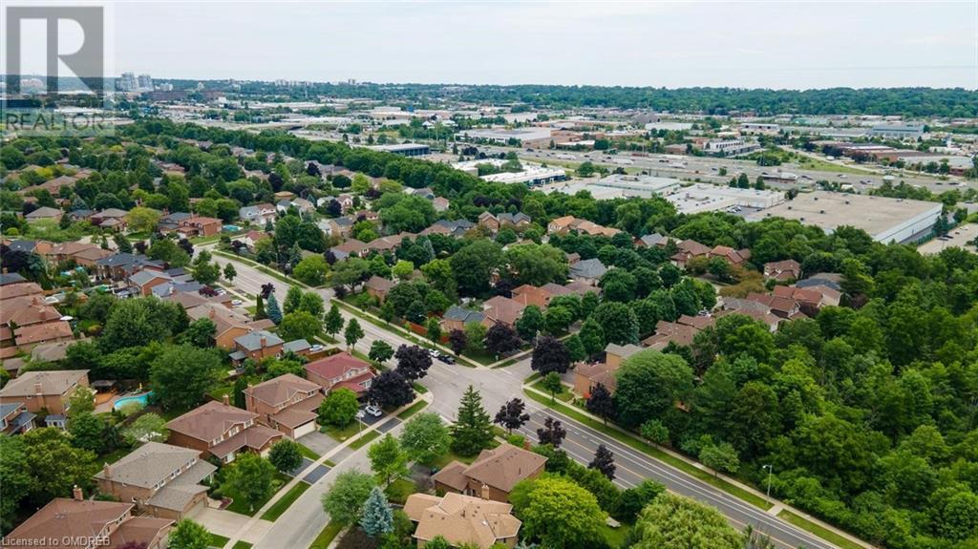4 Bedroom
4 Bathroom
1655 sqft
2 Level
Central Air Conditioning
Forced Air
$1,295,000
Discover this stunning 3+1 bedroom, 1655 sq ft linked at the garage, home nestled in the family-friendly Glen Abbey neighborhood. This residence is perfect for those who seek comfort, convenience, and a sense of community. With its impeccable condition, all you need to do is move in and start enjoying your new surroundings. This home offers an array of features which includes a fantastic backyard while you can relax on the covered deck and unwind. The fully renovated house boasts three large bedrooms upstairs with pot lights, providing ample space for everyone. Large kitchen with lots of storage and 2 large sky lights in kitchen and dining area. The versatile basement can be used as an office, TV room, workshop, or for many other purposes. Located in one of Oakville's most sought-after areas, this beautiful home is close to everything you need: excellent schools, public transportation, the Oakville GO Station, major highways, serene walking trails, parks, shopping centers, and the new Oakville Hospital. (id:27910)
Property Details
|
MLS® Number
|
40625375 |
|
Property Type
|
Single Family |
|
AmenitiesNearBy
|
Park, Public Transit, Schools |
|
ParkingSpaceTotal
|
3 |
Building
|
BathroomTotal
|
4 |
|
BedroomsAboveGround
|
3 |
|
BedroomsBelowGround
|
1 |
|
BedroomsTotal
|
4 |
|
Appliances
|
Dishwasher, Dryer, Microwave, Refrigerator, Stove, Washer |
|
ArchitecturalStyle
|
2 Level |
|
BasementDevelopment
|
Finished |
|
BasementType
|
Full (finished) |
|
ConstructedDate
|
1984 |
|
ConstructionStyleAttachment
|
Attached |
|
CoolingType
|
Central Air Conditioning |
|
ExteriorFinish
|
Brick |
|
HalfBathTotal
|
1 |
|
HeatingFuel
|
Natural Gas |
|
HeatingType
|
Forced Air |
|
StoriesTotal
|
2 |
|
SizeInterior
|
1655 Sqft |
|
Type
|
Row / Townhouse |
|
UtilityWater
|
Municipal Water |
Parking
Land
|
Acreage
|
No |
|
LandAmenities
|
Park, Public Transit, Schools |
|
Sewer
|
Municipal Sewage System |
|
SizeDepth
|
120 Ft |
|
SizeFrontage
|
26 Ft |
|
SizeTotalText
|
Under 1/2 Acre |
|
ZoningDescription
|
Rm1 |
Rooms
| Level |
Type |
Length |
Width |
Dimensions |
|
Second Level |
Bedroom |
|
|
15'5'' x 13'4'' |
|
Second Level |
Bedroom |
|
|
12'2'' x 14'1'' |
|
Second Level |
3pc Bathroom |
|
|
Measurements not available |
|
Second Level |
4pc Bathroom |
|
|
Measurements not available |
|
Second Level |
Primary Bedroom |
|
|
16'9'' x 11'1'' |
|
Lower Level |
Bedroom |
|
|
17'1'' x 9'5'' |
|
Lower Level |
3pc Bathroom |
|
|
Measurements not available |
|
Lower Level |
Laundry Room |
|
|
7'7'' x 4'1'' |
|
Lower Level |
Living Room |
|
|
30'4'' x 20'1'' |
|
Main Level |
2pc Bathroom |
|
|
Measurements not available |
|
Main Level |
Family Room |
|
|
13'0'' x 10'2'' |
|
Main Level |
Kitchen |
|
|
18'1'' x 9'3'' |
|
Main Level |
Dining Room |
|
|
10'9'' x 11'0'' |
|
Main Level |
Living Room |
|
|
16'6'' x 11'0'' |













