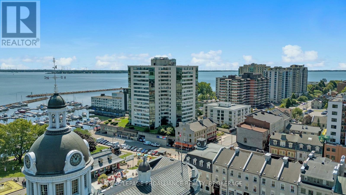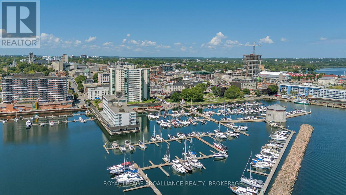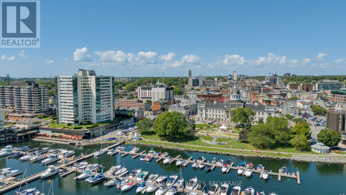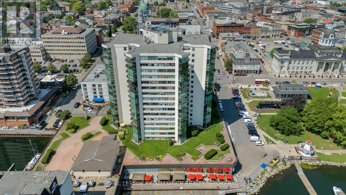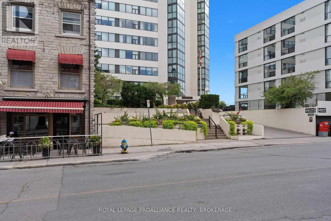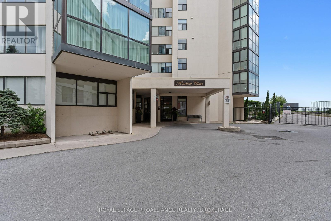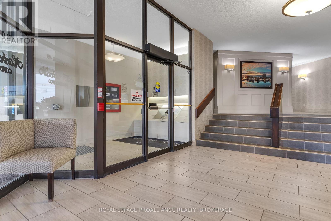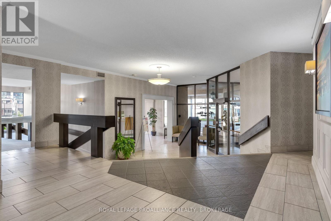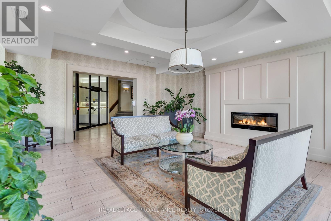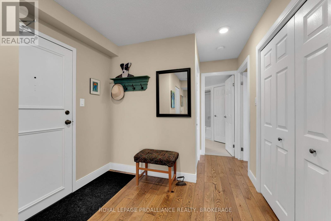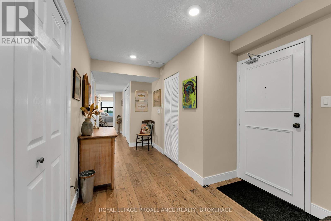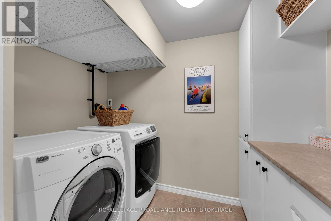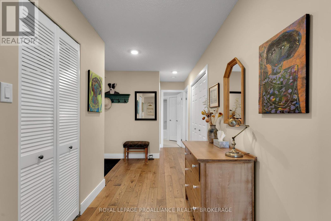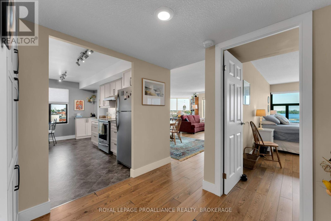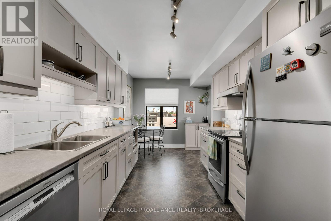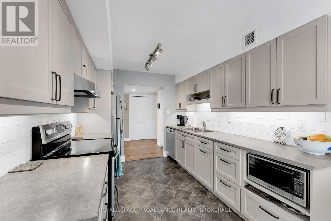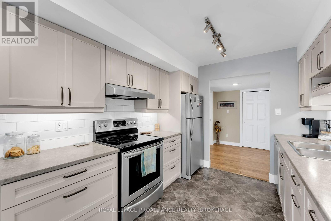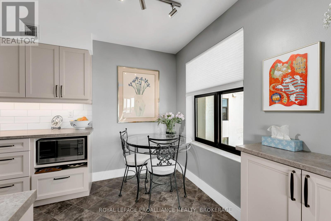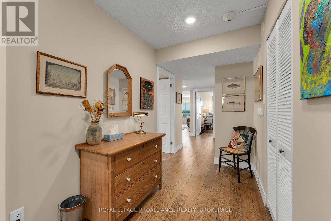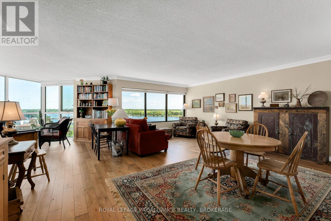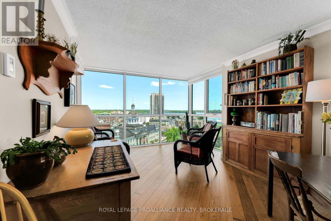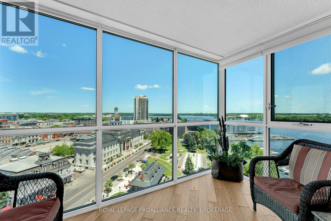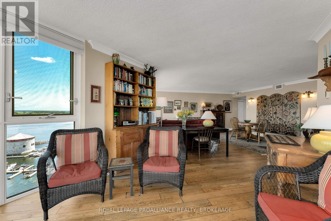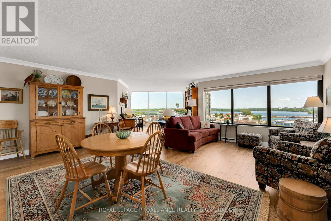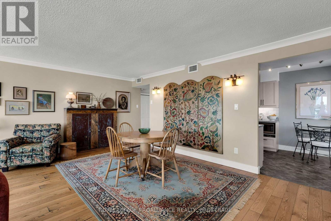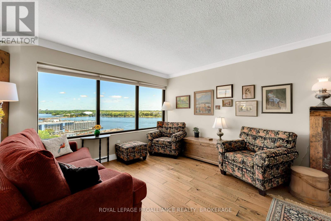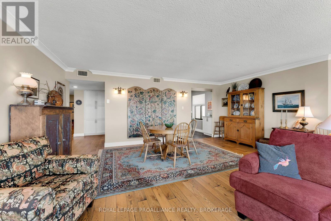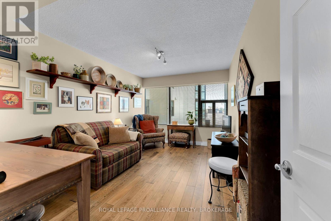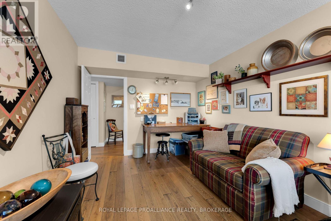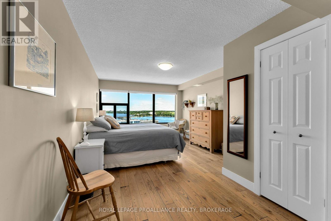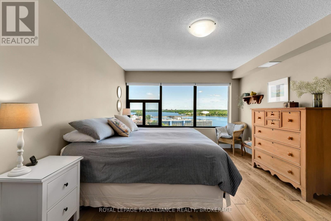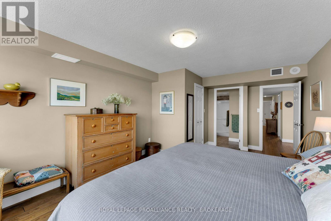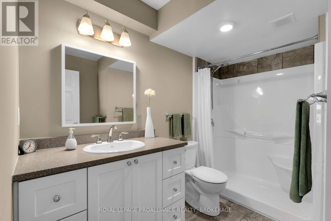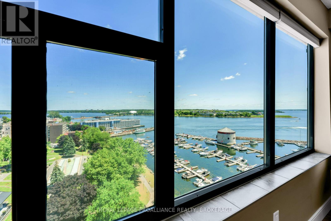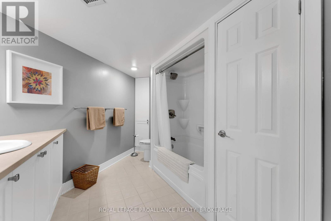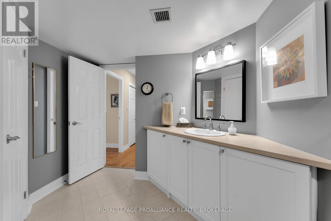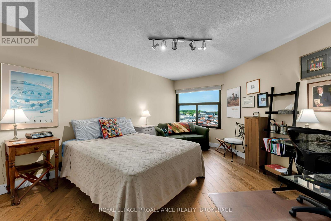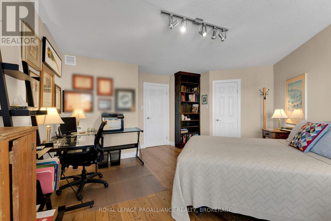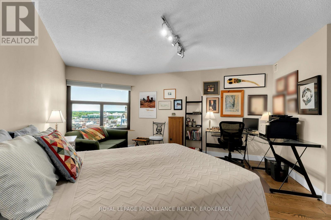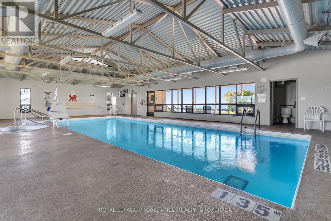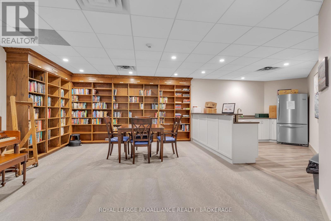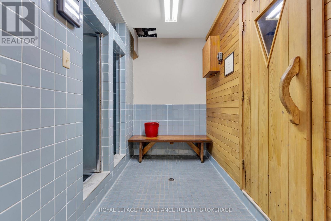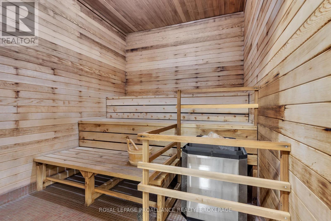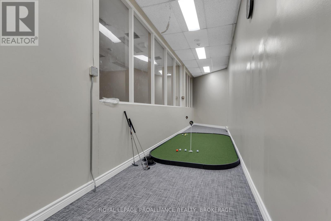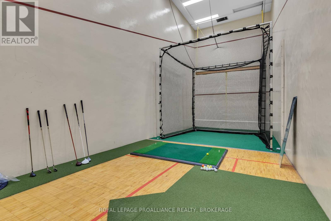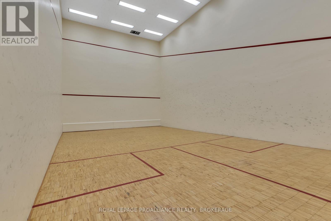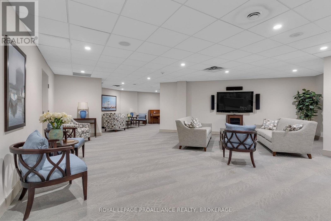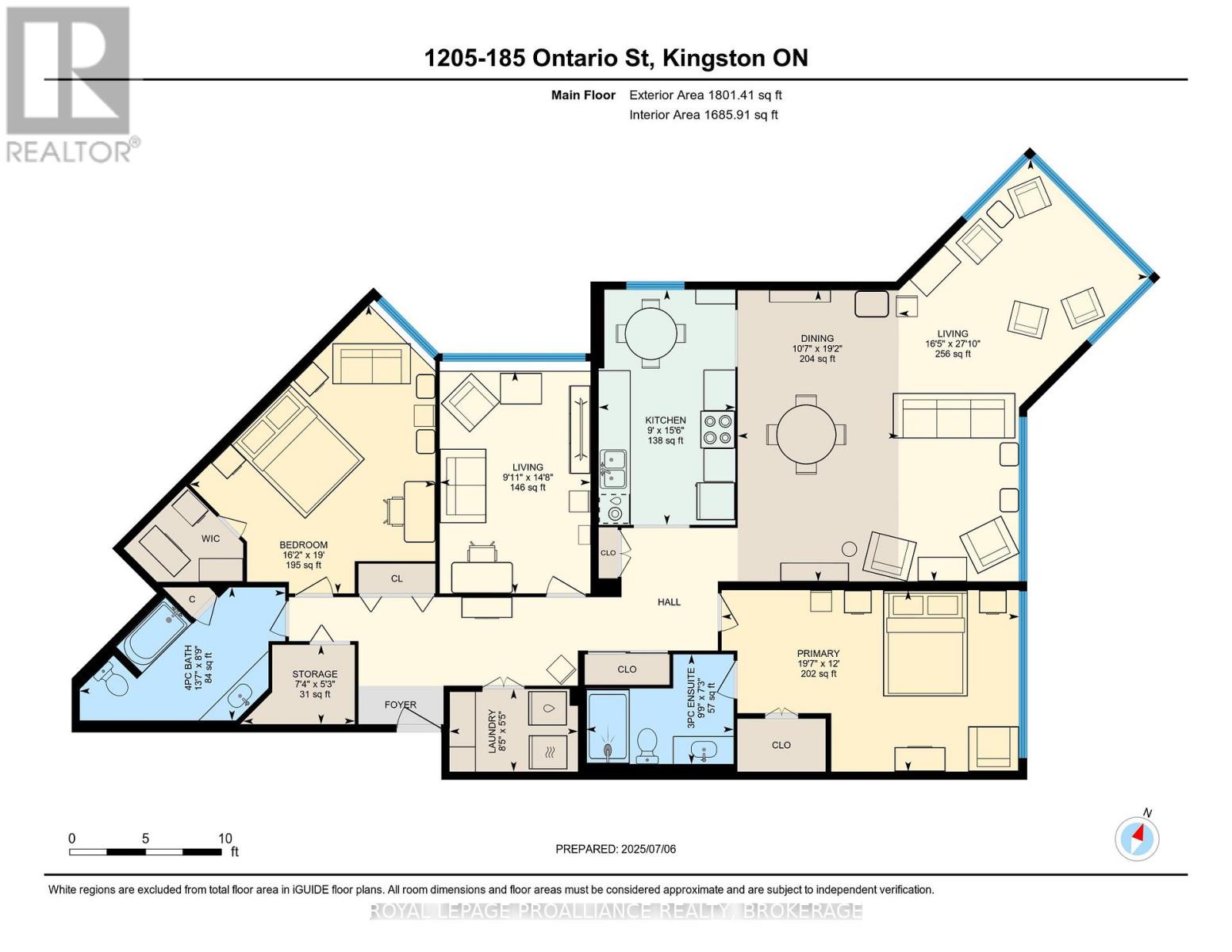1205 - 185 Ontario Street Kingston, Ontario K7L 2Y7
$830,000Maintenance, Heat, Common Area Maintenance, Electricity, Water, Parking, Insurance
$1,762.54 Monthly
Maintenance, Heat, Common Area Maintenance, Electricity, Water, Parking, Insurance
$1,762.54 MonthlyWelcome to 185 Ontario Street, Unit 1205 located in the Harbour Place condominium in the heart of downtown Kingston. This spacious suite offers exceptional views of City Hall, Springer Market Square, Confederation Basin, Lake Ontario, and Fort Henry - a truly rare vantage point. Inside, you'll find beautifully maintained engineered hardwood floors, a wide and functional kitchen, and a flexible layout ideal for both everyday living and entertaining. This unit also includes two underground parking spots and access to the buildings outstanding amenities. All just steps from Kingston's waterfront, vibrant shops, and dining! (id:28469)
Property Details
| MLS® Number | X12268355 |
| Property Type | Single Family |
| Community Name | 14 - Central City East |
| Amenities Near By | Hospital |
| Community Features | Pet Restrictions |
| Features | Flat Site, Elevator, In Suite Laundry |
| Parking Space Total | 2 |
| Pool Type | Indoor Pool |
| View Type | City View, Lake View, View Of Water |
Building
| Bathroom Total | 2 |
| Bedrooms Above Ground | 2 |
| Bedrooms Total | 2 |
| Amenities | Car Wash, Exercise Centre, Storage - Locker |
| Appliances | Window Coverings |
| Basement Type | Full |
| Cooling Type | Central Air Conditioning |
| Exterior Finish | Concrete |
| Fire Protection | Controlled Entry, Security System, Smoke Detectors |
| Foundation Type | Poured Concrete |
| Heating Fuel | Natural Gas |
| Heating Type | Forced Air |
| Size Interior | 1,600 - 1,799 Ft2 |
| Type | Apartment |
Parking
| Underground | |
| Garage | |
| Covered | |
| Inside Entry |
Land
| Acreage | No |
| Land Amenities | Hospital |
| Landscape Features | Landscaped |
| Surface Water | Lake/pond |
Rooms
| Level | Type | Length | Width | Dimensions |
|---|---|---|---|---|
| Main Level | Laundry Room | 2.58 m | 1.66 m | 2.58 m x 1.66 m |
| Main Level | Kitchen | 2.74 m | 4.72 m | 2.74 m x 4.72 m |
| Main Level | Dining Room | 3.23 m | 5.85 m | 3.23 m x 5.85 m |
| Main Level | Living Room | 5.01 m | 8.48 m | 5.01 m x 8.48 m |
| Main Level | Primary Bedroom | 5.98 m | 3.65 m | 5.98 m x 3.65 m |
| Main Level | Bathroom | 2.97 m | 2.2 m | 2.97 m x 2.2 m |
| Main Level | Bedroom | 4.94 m | 5.79 m | 4.94 m x 5.79 m |
| Main Level | Bathroom | 4.13 m | 2.67 m | 4.13 m x 2.67 m |
| Main Level | Living Room | 3.03 m | 4.46 m | 3.03 m x 4.46 m |
| Main Level | Other | 2.24 m | 1.59 m | 2.24 m x 1.59 m |

