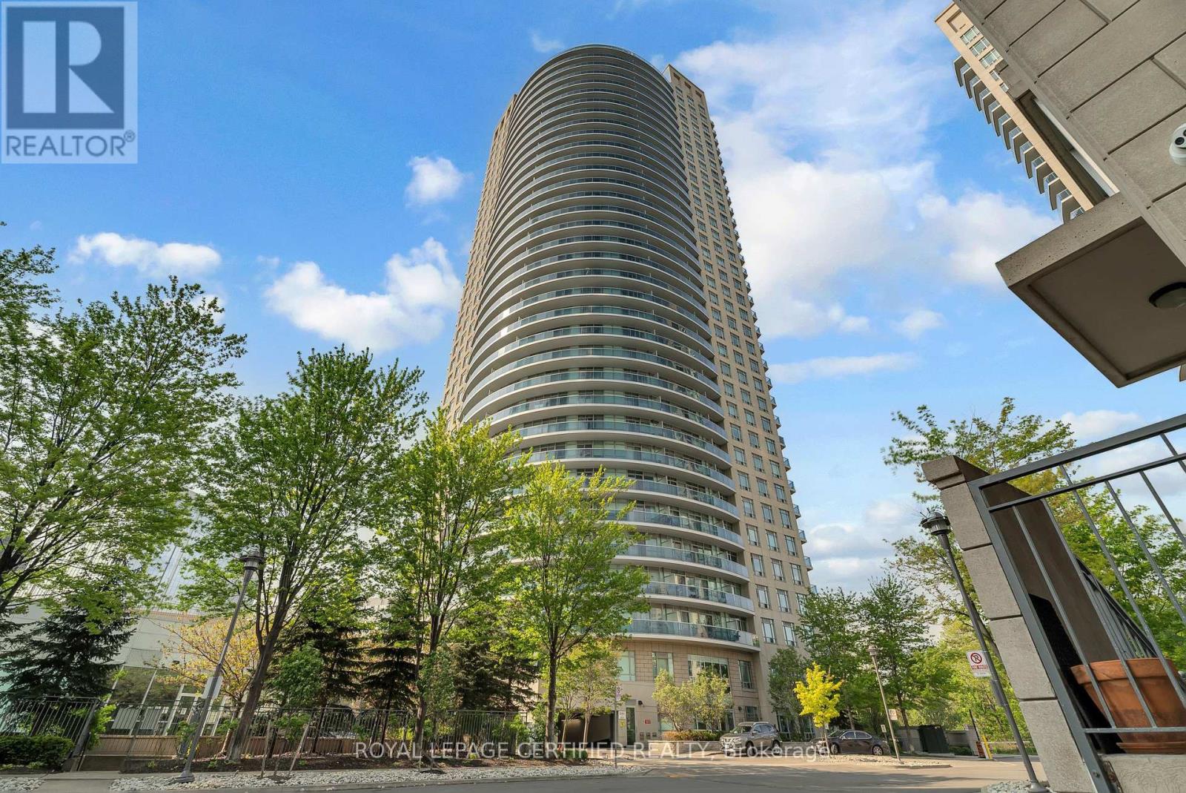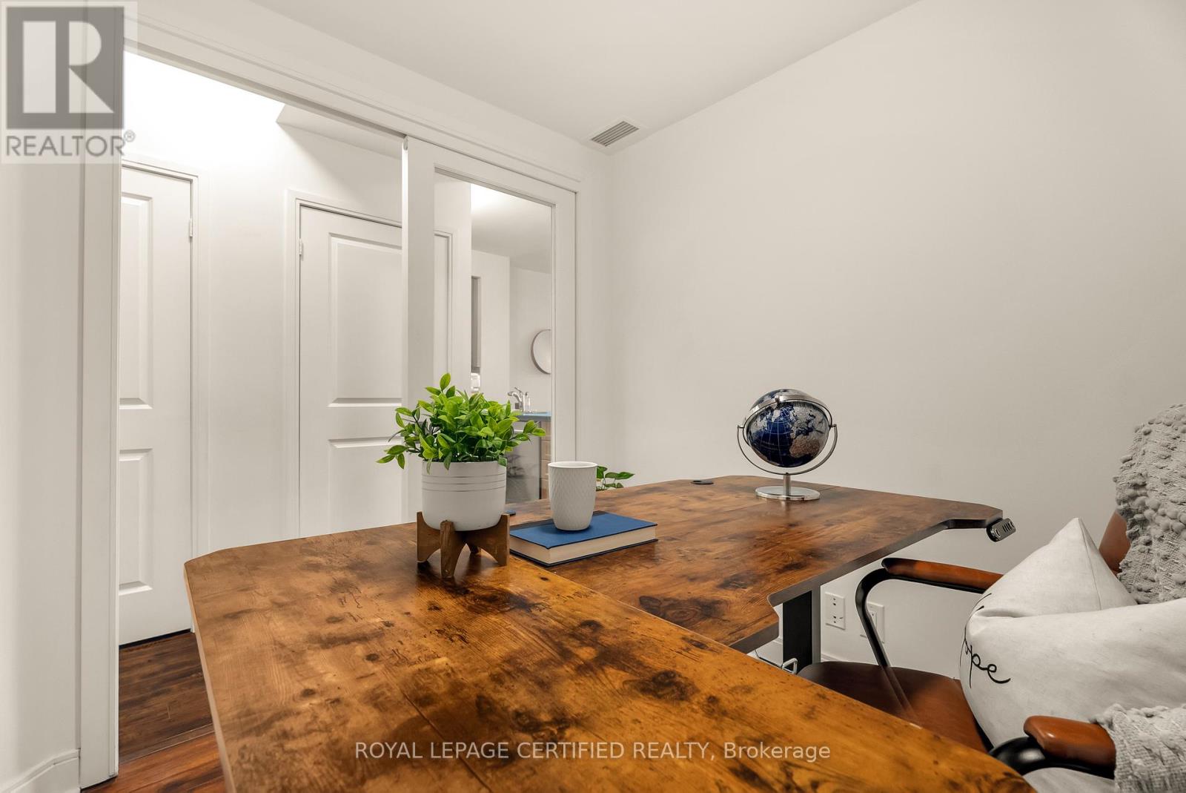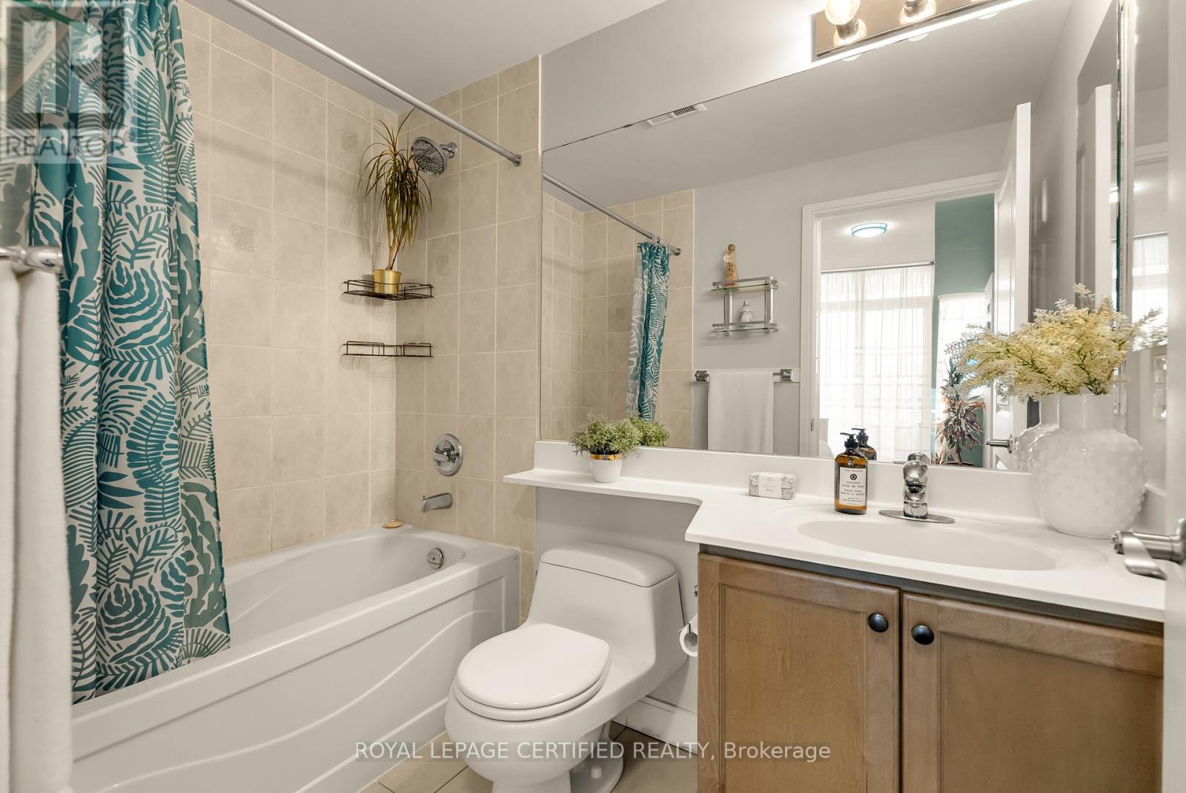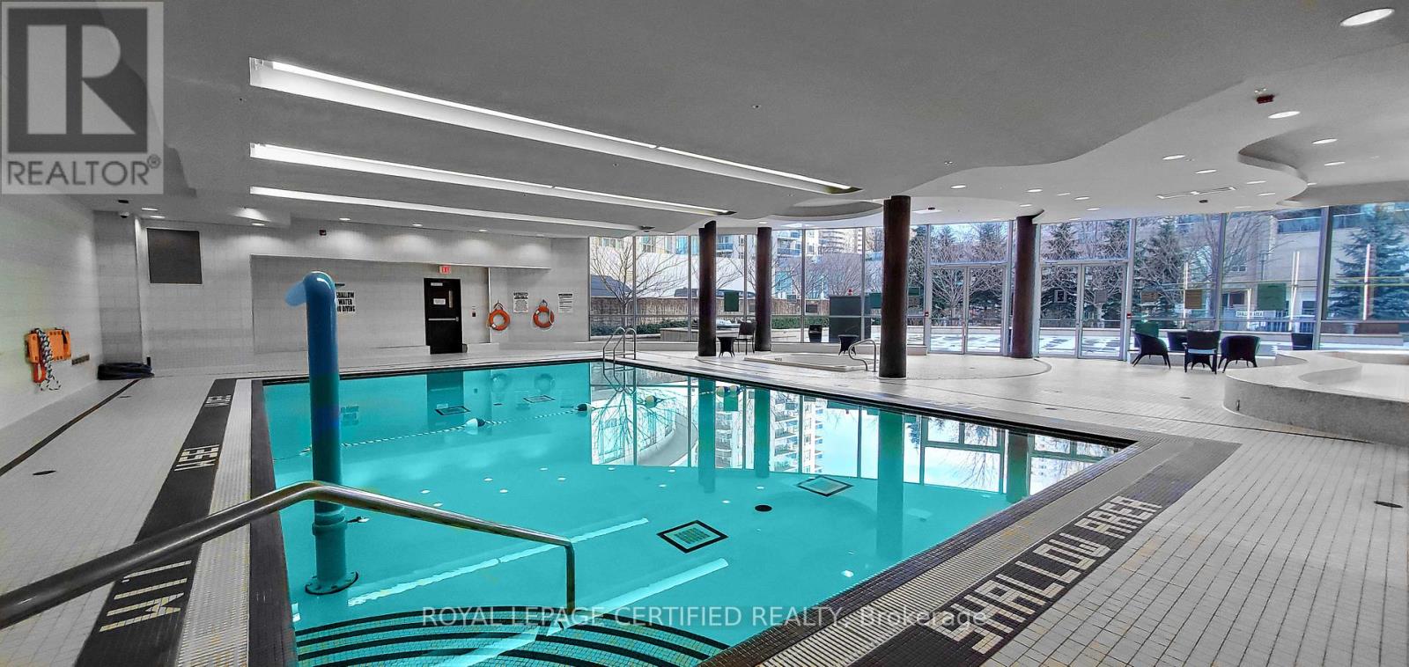2 Bedroom
2 Bathroom
Indoor Pool, Outdoor Pool
Central Air Conditioning
Forced Air
$549,900Maintenance,
$714.02 Monthly
Welcome to this bright and spacious 1-bedroom plus den, 2-bathroom condo in the iconic Absolute Vision tower, one of Mississauga's landmark buildings. This unit features a full-length balcony with stunning views of the Toronto skyline. The open-concept design, with 9ft ceilings, includes a generous kitchen equipped with granite countertops, stainless steel appliances, a breakfast bar, and a modern backsplash. The primary bedroom offers a large closet and 4 piece ensuite, while the den, with its own closet and sliding doors, can easily function as a second bedroom. Immaculately maintained, this condo is ideally situated near coffee shops, medical clinics, hospitals, City Hall, the Living Arts Centre, and just steps from Square One Shopping Centre. With quick access to highways and the future Hurontario LRT, this location is highly desirable. **** EXTRAS **** Newly installed laminate flooring, most walls are freshly painted, excellent amenities, annual fan coil maintenance. New FOB security system installation and the play area renovation in the clubhouse is underway. Lobby recently renovated. (id:27910)
Property Details
|
MLS® Number
|
W8390698 |
|
Property Type
|
Single Family |
|
Community Name
|
City Centre |
|
Amenities Near By
|
Public Transit, Park |
|
Community Features
|
Pet Restrictions, Community Centre, School Bus |
|
Features
|
Wooded Area, Irregular Lot Size, Flat Site, Balcony, Carpet Free, In Suite Laundry |
|
Parking Space Total
|
1 |
|
Pool Type
|
Indoor Pool, Outdoor Pool |
Building
|
Bathroom Total
|
2 |
|
Bedrooms Above Ground
|
1 |
|
Bedrooms Below Ground
|
1 |
|
Bedrooms Total
|
2 |
|
Amenities
|
Party Room, Visitor Parking, Storage - Locker, Security/concierge |
|
Appliances
|
Alarm System, Blinds, Dishwasher, Dryer, Microwave, Refrigerator, Stove, Washer |
|
Cooling Type
|
Central Air Conditioning |
|
Exterior Finish
|
Concrete |
|
Fire Protection
|
Smoke Detectors, Monitored Alarm, Security Guard, Security System |
|
Foundation Type
|
Unknown |
|
Heating Fuel
|
Natural Gas |
|
Heating Type
|
Forced Air |
|
Type
|
Apartment |
Parking
Land
|
Acreage
|
No |
|
Land Amenities
|
Public Transit, Park |
|
Surface Water
|
River/stream |
Rooms
| Level |
Type |
Length |
Width |
Dimensions |
|
Main Level |
Living Room |
5.18 m |
3.35 m |
5.18 m x 3.35 m |
|
Main Level |
Dining Room |
5.18 m |
3.35 m |
5.18 m x 3.35 m |
|
Main Level |
Kitchen |
2.69 m |
2.54 m |
2.69 m x 2.54 m |
|
Main Level |
Primary Bedroom |
3.81 m |
2.75 m |
3.81 m x 2.75 m |
|
Main Level |
Den |
2.49 m |
2.45 m |
2.49 m x 2.45 m |









































