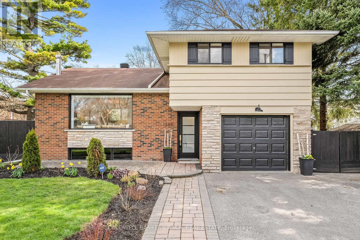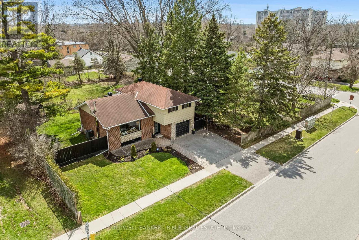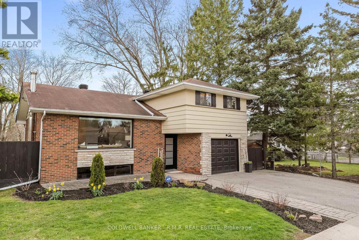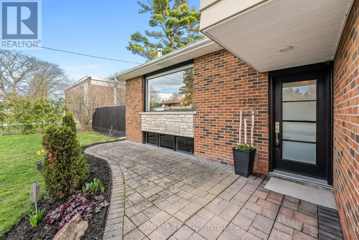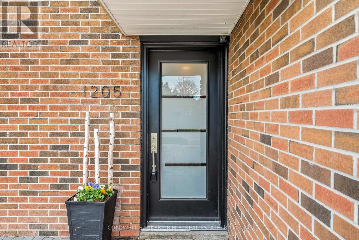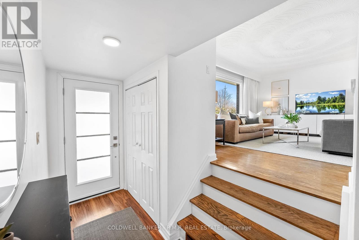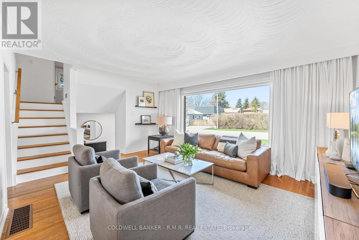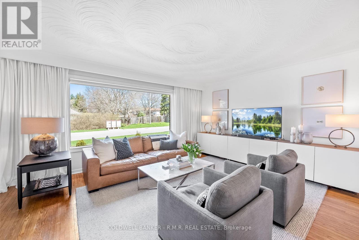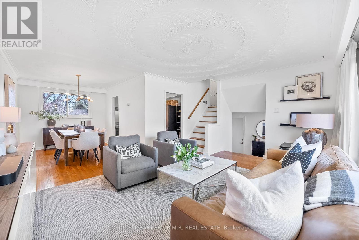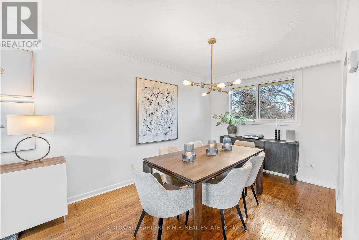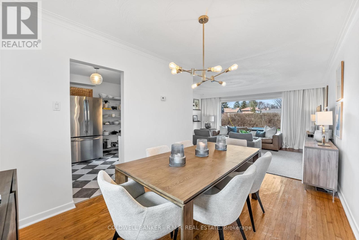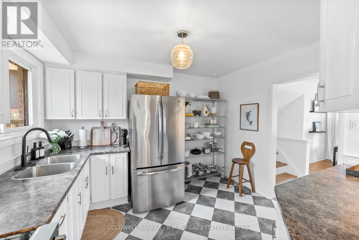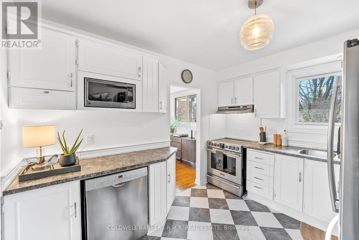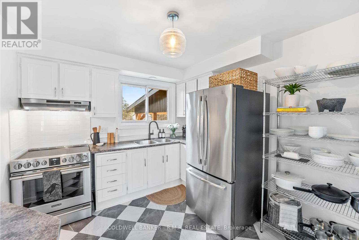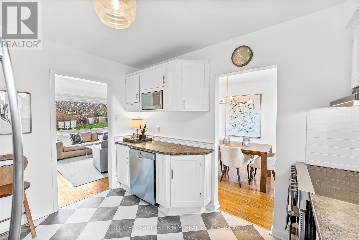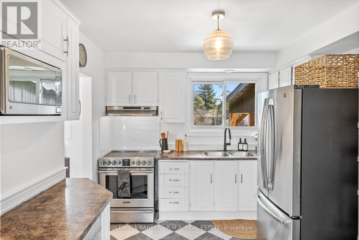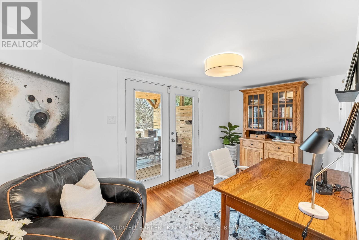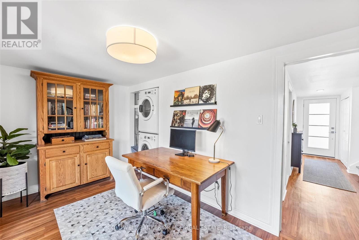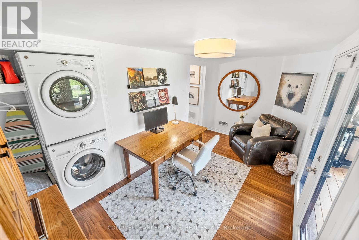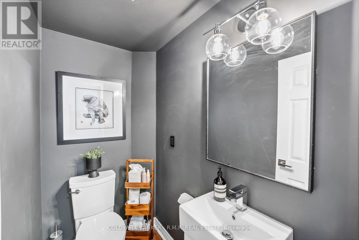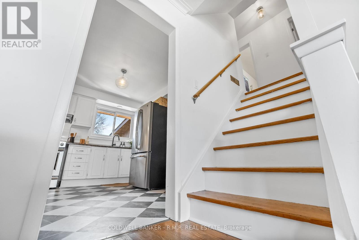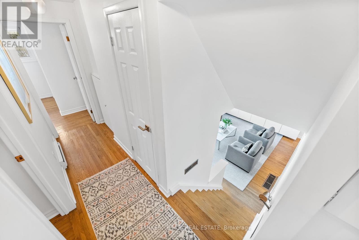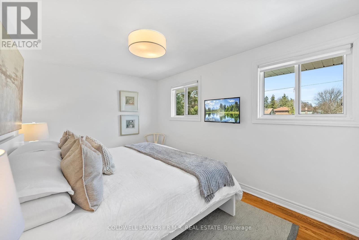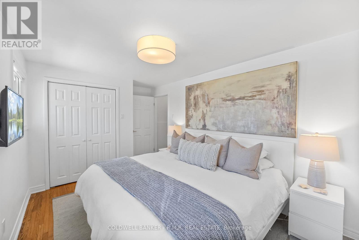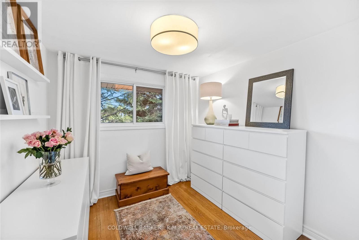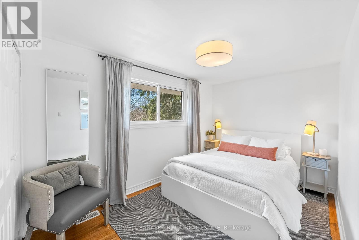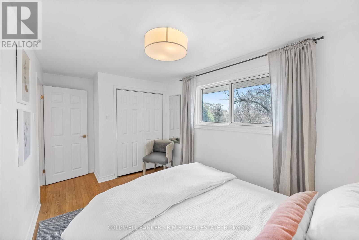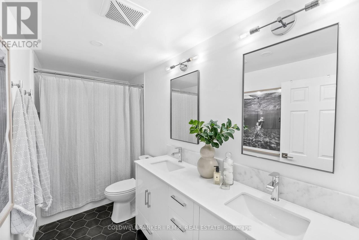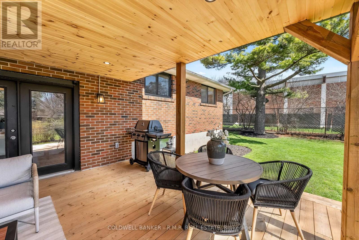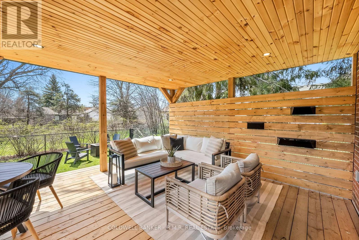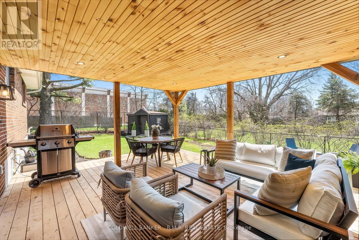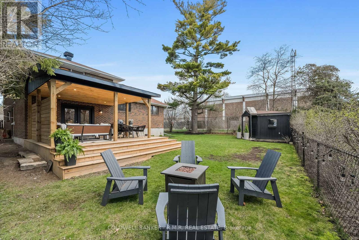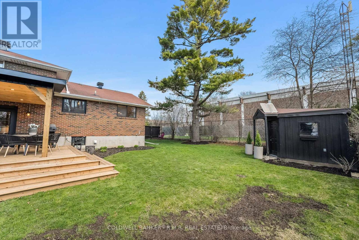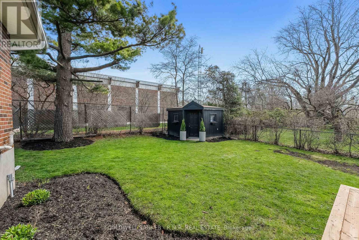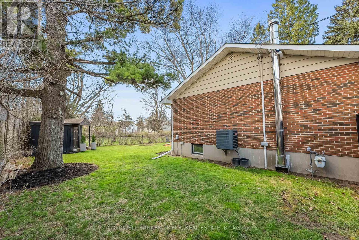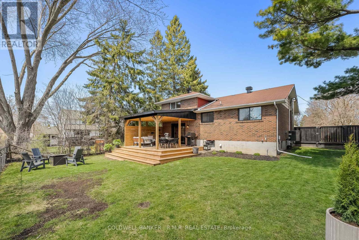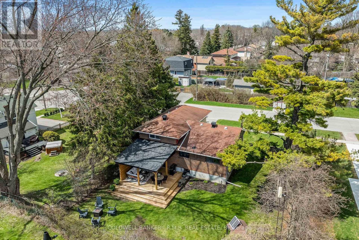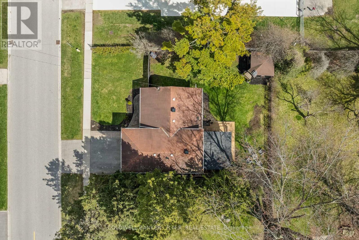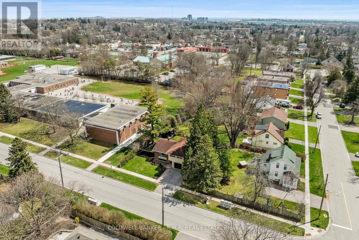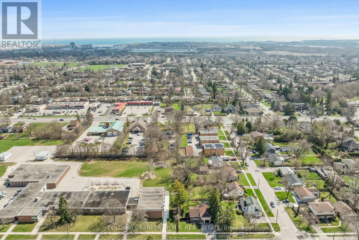3 Bedroom
2 Bathroom
Central Air Conditioning
Forced Air
$899,900
This charming side-split home boasts an unbeatable location, just a short drive or walk away from dining, entertainment, shopping, transit, 401 & 412! It has undergone some fantastic updates, including renovated bathrooms, a new front door, central A/C and a breathtaking covered back deck where you can enjoy your summer days. The well designed floor plan features a combined living and dining area, three bedrooms with a spacious shared bathroom, direct access to the garage, and a family room (currently used as an office/laundry) with a walk-out to the back deck and a fully fenced private yard. With the opportunity to personalize and add value, this property is perfect for the next homeowner. Don't miss out on this gem in Whitby! Be sure to watch the live video walk-through, which includes stunning drone footage. **** EXTRAS **** Recently planted cedar hedges along east side of front yard provide added privacy. (id:27910)
Property Details
|
MLS® Number
|
E8243008 |
|
Property Type
|
Single Family |
|
Community Name
|
Lynde Creek |
|
Amenities Near By
|
Park, Place Of Worship, Public Transit, Schools |
|
Parking Space Total
|
3 |
Building
|
Bathroom Total
|
2 |
|
Bedrooms Above Ground
|
3 |
|
Bedrooms Total
|
3 |
|
Basement Development
|
Unfinished |
|
Basement Type
|
N/a (unfinished) |
|
Construction Style Attachment
|
Detached |
|
Construction Style Split Level
|
Sidesplit |
|
Cooling Type
|
Central Air Conditioning |
|
Exterior Finish
|
Brick, Wood |
|
Heating Fuel
|
Natural Gas |
|
Heating Type
|
Forced Air |
|
Type
|
House |
Parking
Land
|
Acreage
|
No |
|
Land Amenities
|
Park, Place Of Worship, Public Transit, Schools |
|
Size Irregular
|
64 X 92.88 Ft |
|
Size Total Text
|
64 X 92.88 Ft |
Rooms
| Level |
Type |
Length |
Width |
Dimensions |
|
Main Level |
Living Room |
5.93 m |
3.96 m |
5.93 m x 3.96 m |
|
Main Level |
Dining Room |
3.5 m |
2.83 m |
3.5 m x 2.83 m |
|
Main Level |
Kitchen |
3 m |
3.4 m |
3 m x 3.4 m |
|
Upper Level |
Primary Bedroom |
4.66 m |
2.79 m |
4.66 m x 2.79 m |
|
Upper Level |
Bedroom 2 |
4.66 m |
2.5 m |
4.66 m x 2.5 m |
|
Upper Level |
Bedroom 3 |
3.47 m |
2.71 m |
3.47 m x 2.71 m |
|
Ground Level |
Family Room |
5.93 m |
3.96 m |
5.93 m x 3.96 m |

