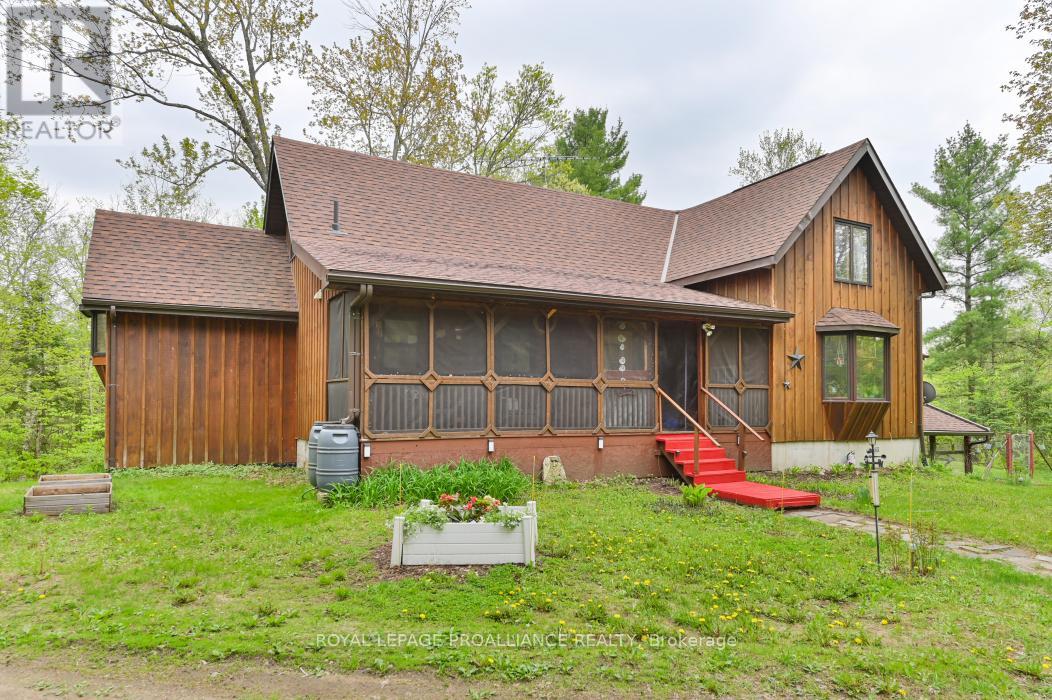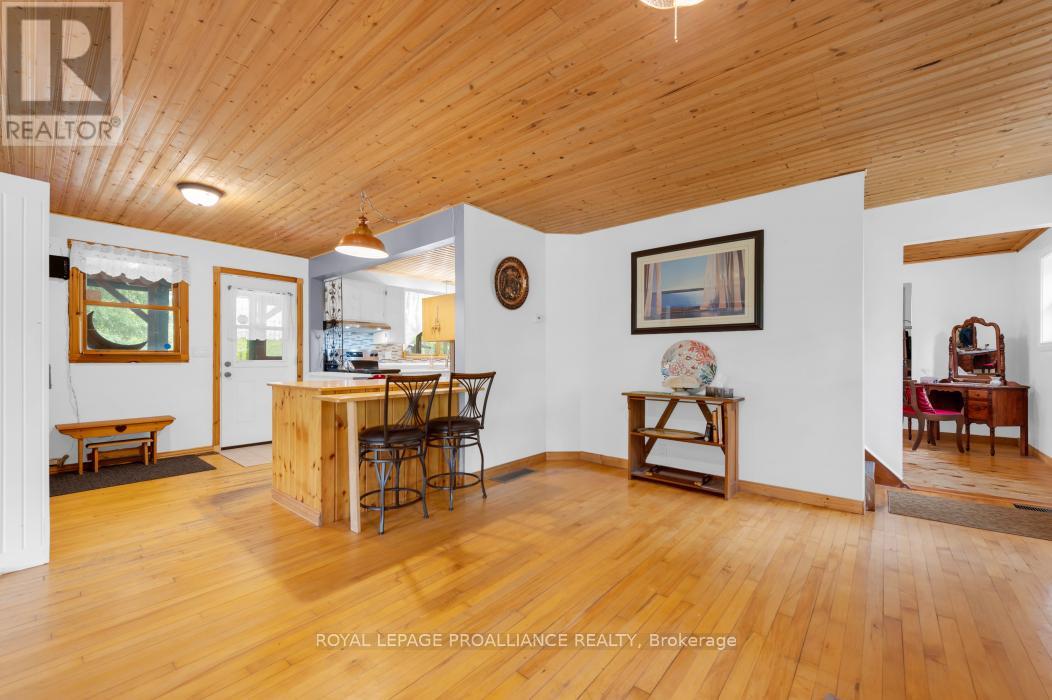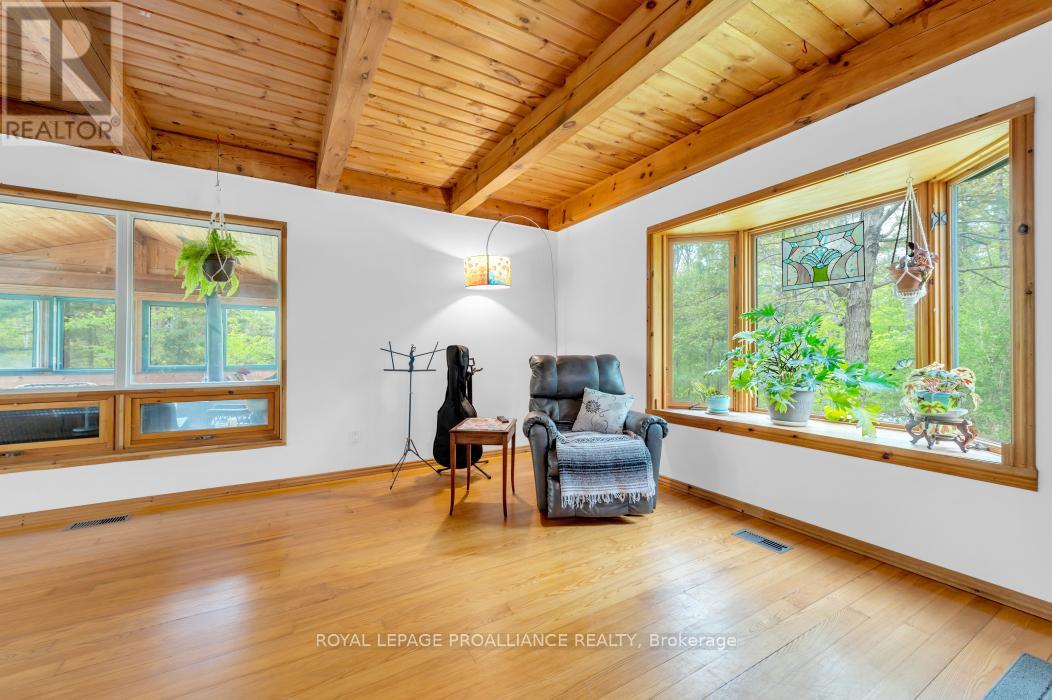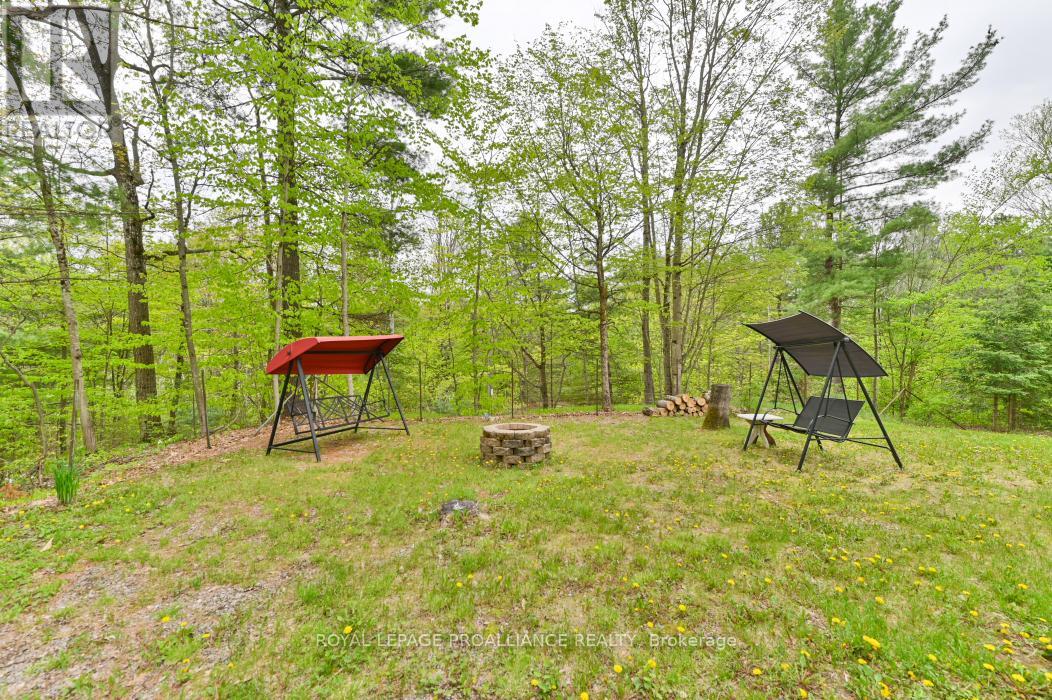4 Bedroom
1 Bathroom
Forced Air
Acreage
$539,900
Are you seeking the perfect private sanctuary that still keeps you connected? Discover your dream escape with this exquisite property, perfectly poised between seclusion and convenience. Located just 2-10 minutes from five breathtaking lakes, each day offers a new adventure, whether you choose a serene boat launch or a sunny beach. This gem is nestled on a lush 3.3-acre wooded lot, featuring a spacious home elevated on a flat site. Delight in a myriad of amenities including: All new windows, a large two-car garage with a loft, an inviting screened porch, a sunny three-season sun porch, expansive decking and a fully fenced yard for ultimate privacy. The cozy 2000 sq ft residence boasts a renovated kitchen and bathroom with luxurious in-floor heating, four upper-level bedrooms, potential for an in-law suite on the main floor, and a full walk-out basement. Enjoy deeded access to Mazinaw Lake and picturesque views of Little Marble Lake. Just a stone's throw from Bon Echo Provincial Park and minutes from local amenities, this property is a short 2.5-hour drive from Toronto and 2 hours from Ottawa. Don't let this hidden treasure slip away! (id:27910)
Property Details
|
MLS® Number
|
X8345362 |
|
Property Type
|
Single Family |
|
Features
|
Wooded Area |
|
Parking Space Total
|
10 |
|
Structure
|
Deck |
Building
|
Bathroom Total
|
1 |
|
Bedrooms Above Ground
|
4 |
|
Bedrooms Total
|
4 |
|
Appliances
|
Dishwasher, Dryer, Garage Door Opener, Refrigerator, Stove |
|
Basement Development
|
Partially Finished |
|
Basement Type
|
Full (partially Finished) |
|
Construction Style Attachment
|
Detached |
|
Exterior Finish
|
Wood |
|
Foundation Type
|
Block |
|
Heating Fuel
|
Propane |
|
Heating Type
|
Forced Air |
|
Stories Total
|
2 |
|
Type
|
House |
Parking
Land
|
Acreage
|
Yes |
|
Sewer
|
Septic System |
|
Size Irregular
|
742.3 X 305.71 Ft |
|
Size Total Text
|
742.3 X 305.71 Ft|2 - 4.99 Acres |
Rooms
| Level |
Type |
Length |
Width |
Dimensions |
|
Second Level |
Primary Bedroom |
4.47 m |
4.57 m |
4.47 m x 4.57 m |
|
Second Level |
Bedroom |
3.58 m |
4.57 m |
3.58 m x 4.57 m |
|
Second Level |
Bedroom |
3.51 m |
4.72 m |
3.51 m x 4.72 m |
|
Second Level |
Bedroom |
3.05 m |
4.57 m |
3.05 m x 4.57 m |
|
Basement |
Laundry Room |
3.05 m |
4.57 m |
3.05 m x 4.57 m |
|
Basement |
Recreational, Games Room |
4.27 m |
8.84 m |
4.27 m x 8.84 m |
|
Main Level |
Living Room |
4.72 m |
9.14 m |
4.72 m x 9.14 m |
|
Main Level |
Kitchen |
5.94 m |
3.05 m |
5.94 m x 3.05 m |
|
Main Level |
Living Room |
4.42 m |
4.57 m |
4.42 m x 4.57 m |
|
Main Level |
Den |
3.51 m |
3.35 m |
3.51 m x 3.35 m |
|
Main Level |
Bathroom |
|
|
Measurements not available |
Utilities










































