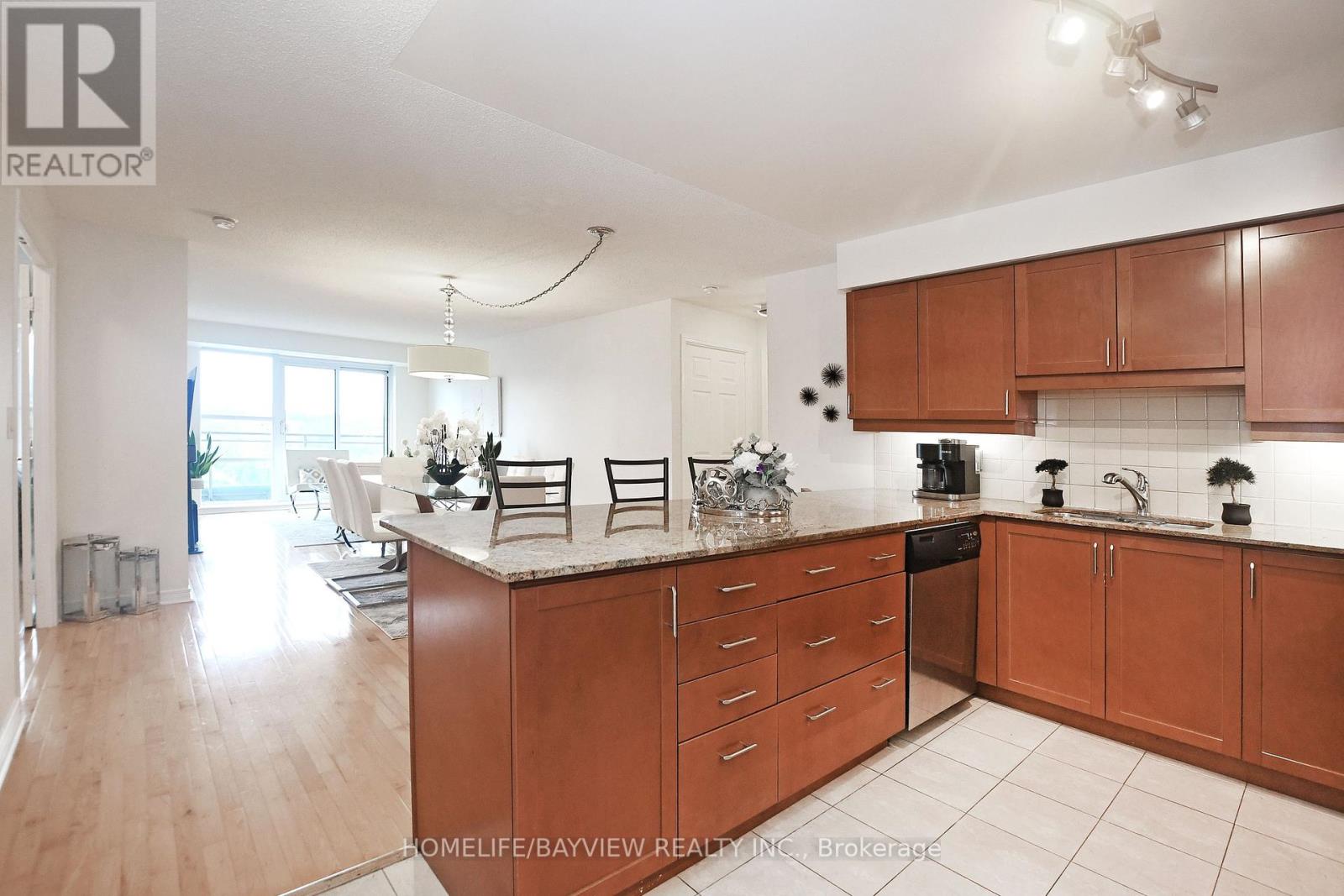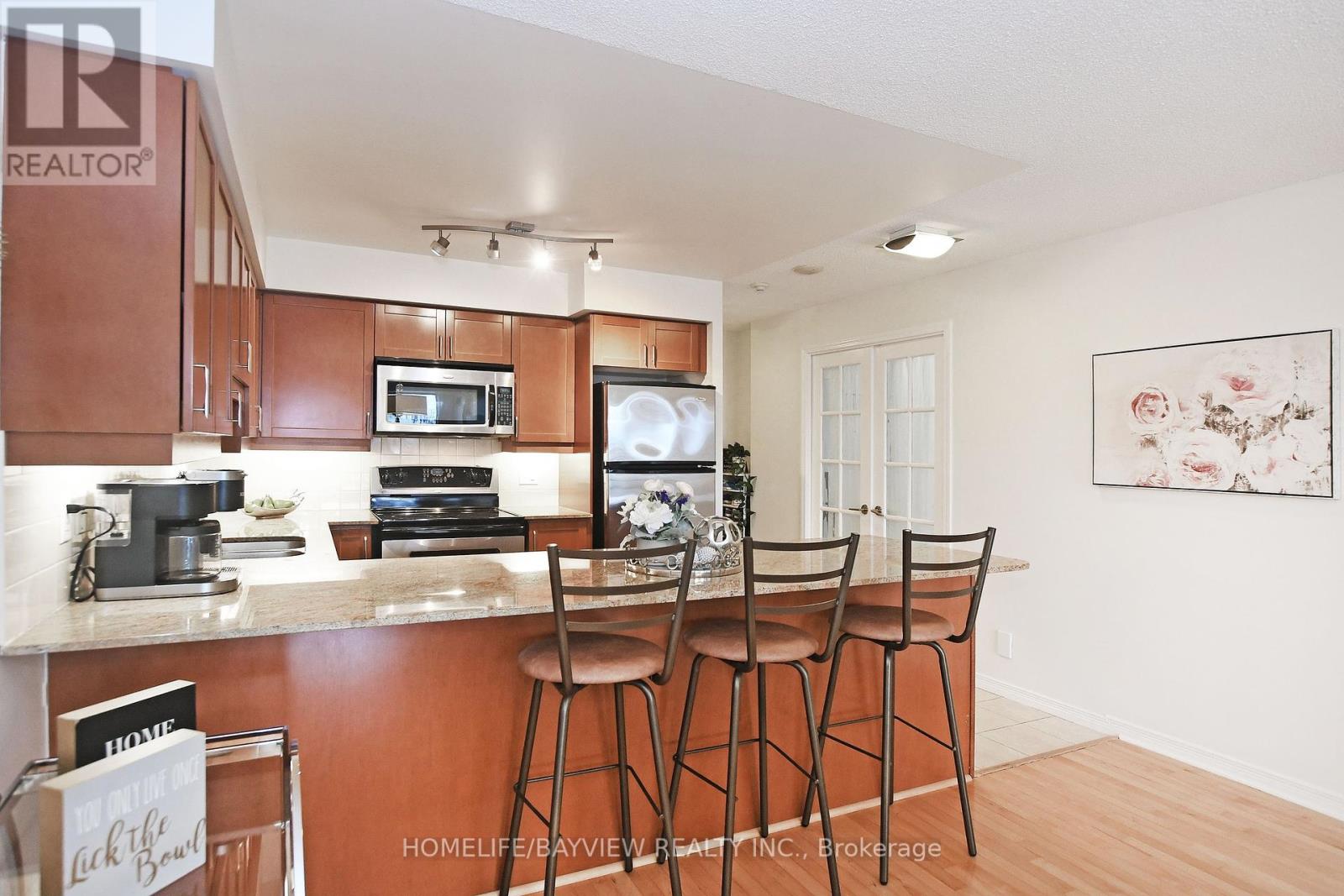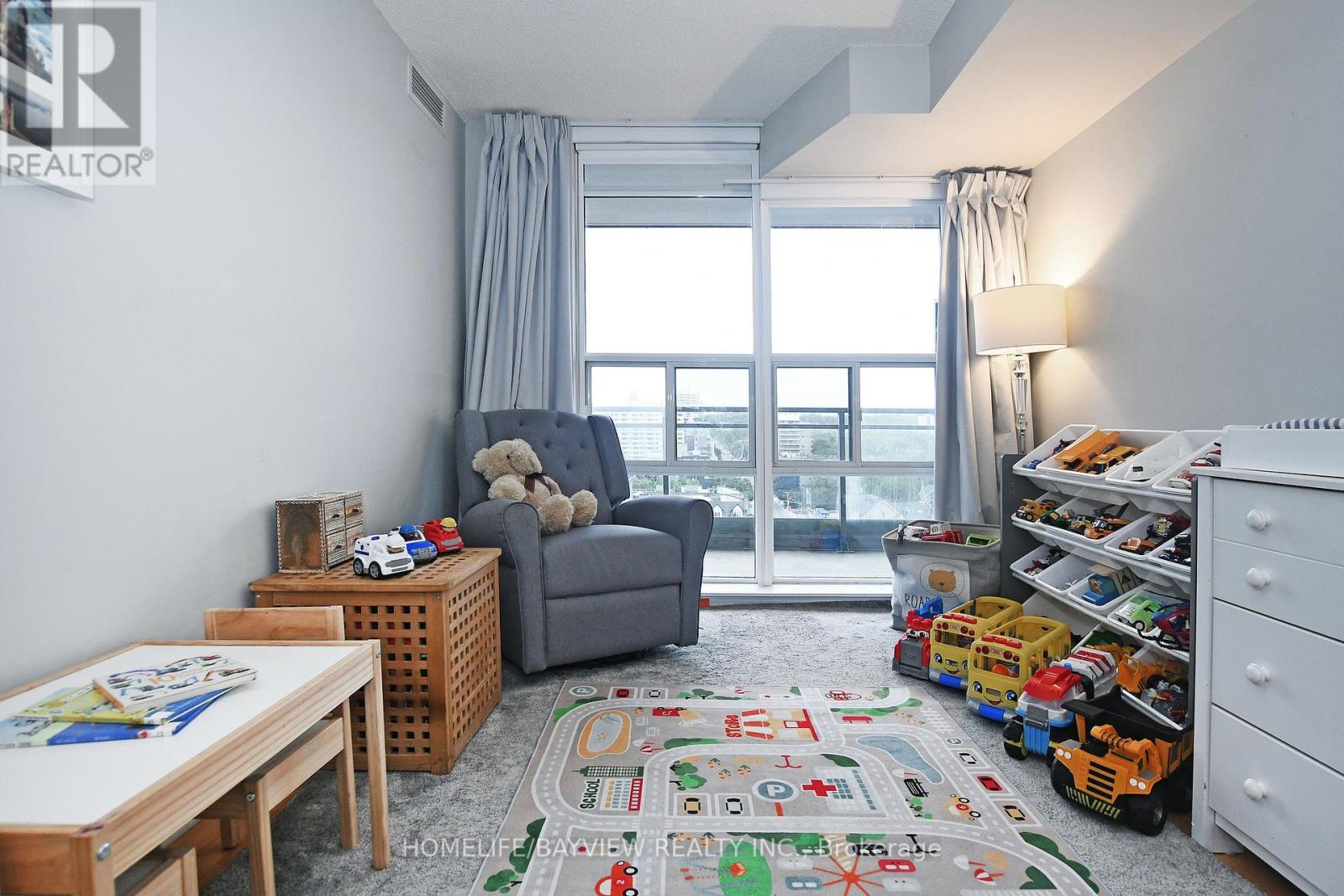1207 - 736 Spadina Avenue Toronto, Ontario M5S 2J6
3 Bedroom
2 Bathroom
Central Air Conditioning
Forced Air
$1,218,000Maintenance,
$1,016.63 Monthly
Maintenance,
$1,016.63 MonthlyWelcome to the Coveted Mosaic Building at Spadina & Bloor in the Heart of the Annex. This sought-after split 2-bed plus den, 2-bath floor plan features an open concept kitchen with a breakfast bar, a walk-in laundry room with storage, and a balcony. Both bedrooms have large walk-in closets, and the master has an en-suite bath. This gem boasts almost 1200 sq ft ! Use the large den as an office or a third bedroom. Enjoy one of the few unobstructed views of the city, steps to Yorkville, Museums, Subway, the Annex, University of Toronto, and the shops of Bloor & Harbord **** EXTRAS **** Gym, Yoga Rm, Guest Suites, Games Rm, Party Rm, Media Rm, Concierge, And A Stunning Rooftop Terrace, visitor Parking. (id:27910)
Property Details
| MLS® Number | C8409734 |
| Property Type | Single Family |
| Community Name | University |
| Amenities Near By | Public Transit, Hospital, Schools |
| Community Features | Pet Restrictions, Community Centre |
| Features | Balcony, Carpet Free, Guest Suite |
| Parking Space Total | 1 |
| View Type | View |
Building
| Bathroom Total | 2 |
| Bedrooms Above Ground | 2 |
| Bedrooms Below Ground | 1 |
| Bedrooms Total | 3 |
| Amenities | Exercise Centre, Party Room, Visitor Parking, Storage - Locker |
| Appliances | Garage Door Opener Remote(s), Dishwasher, Dryer, Microwave, Refrigerator, Stove, Washer, Window Coverings |
| Cooling Type | Central Air Conditioning |
| Exterior Finish | Concrete |
| Heating Fuel | Natural Gas |
| Heating Type | Forced Air |
| Type | Apartment |
Parking
| Underground |
Land
| Acreage | No |
| Land Amenities | Public Transit, Hospital, Schools |
Rooms
| Level | Type | Length | Width | Dimensions |
|---|---|---|---|---|
| Flat | Living Room | 8.6 m | 3.9 m | 8.6 m x 3.9 m |
| Flat | Dining Room | 8.6 m | 3.9 m | 8.6 m x 3.9 m |
| Flat | Kitchen | 2.9 m | 3.9 m | 2.9 m x 3.9 m |
| Flat | Primary Bedroom | 4.5 m | 3.25 m | 4.5 m x 3.25 m |
| Flat | Bedroom 2 | 3.9 m | 3.2 m | 3.9 m x 3.2 m |
| Flat | Den | 2.9 m | 2.9 m | 2.9 m x 2.9 m |










































