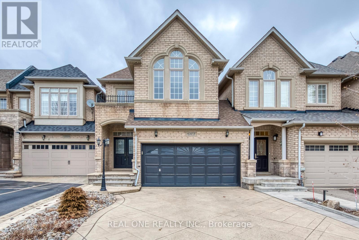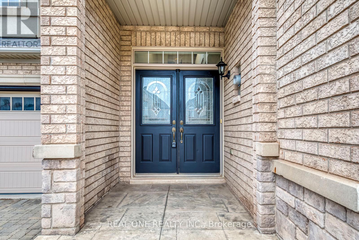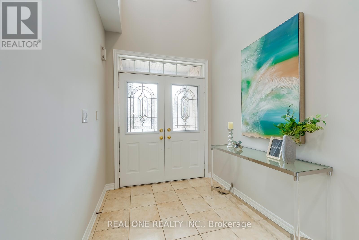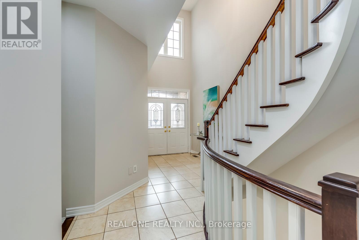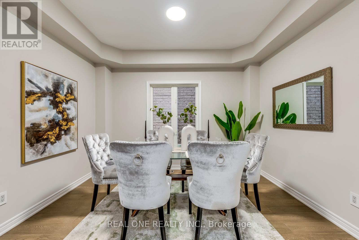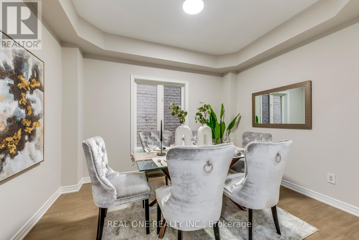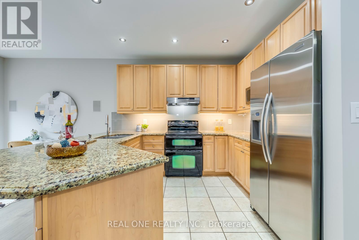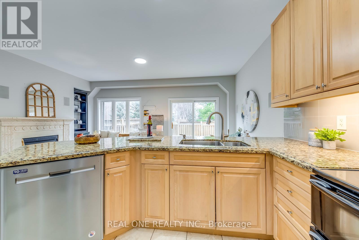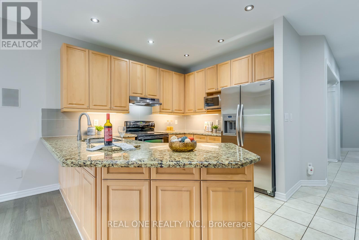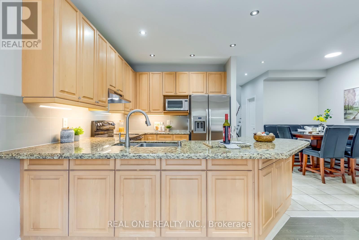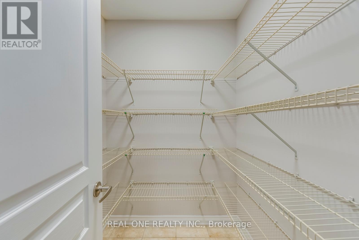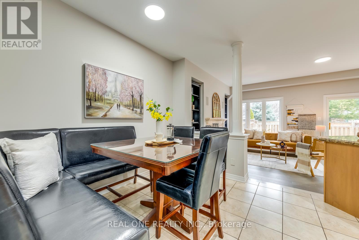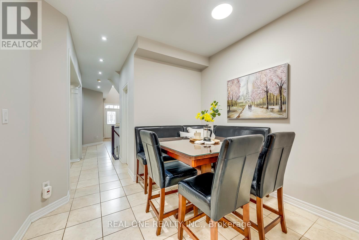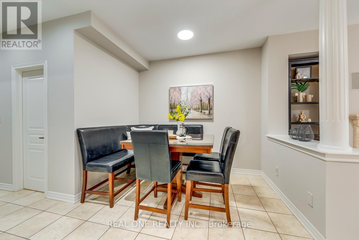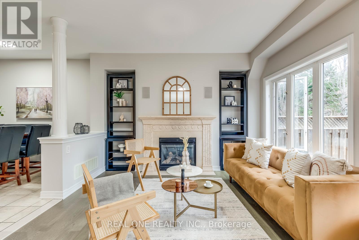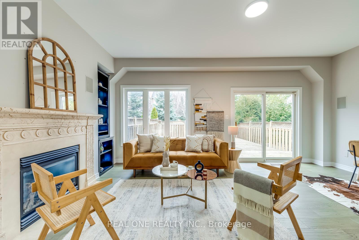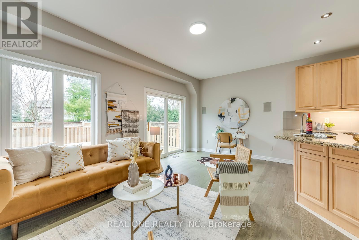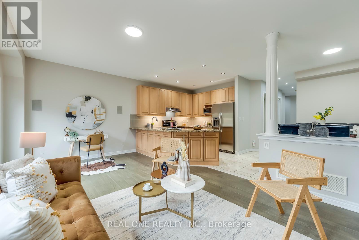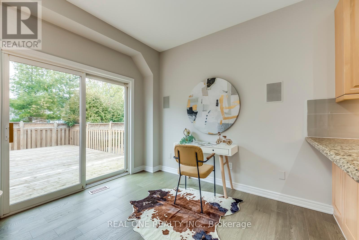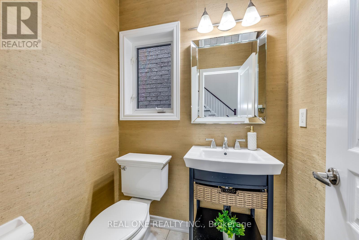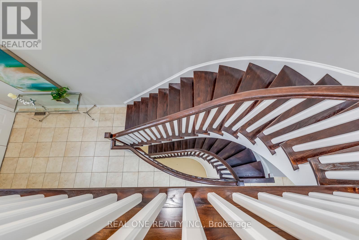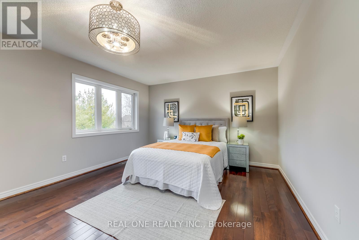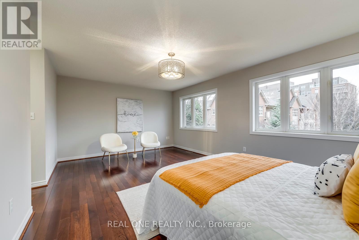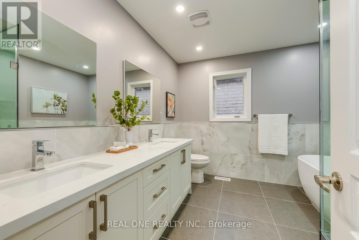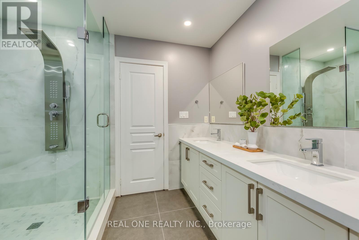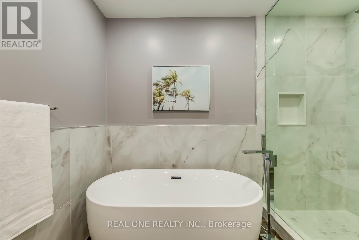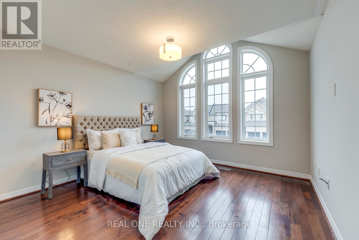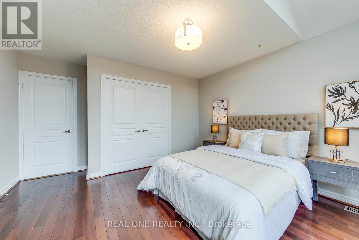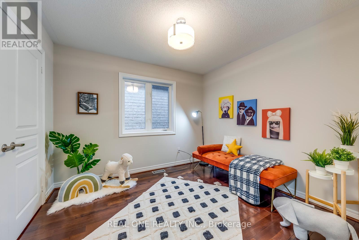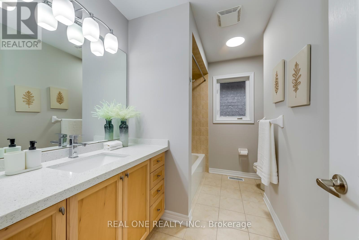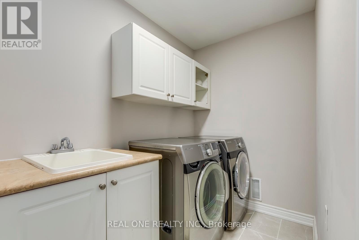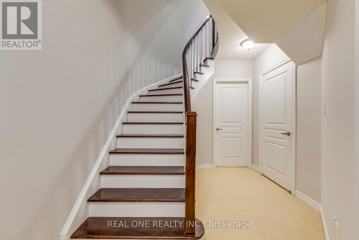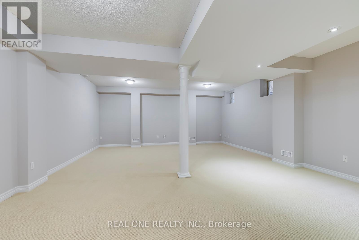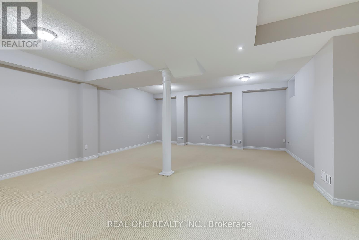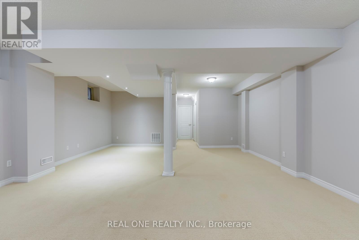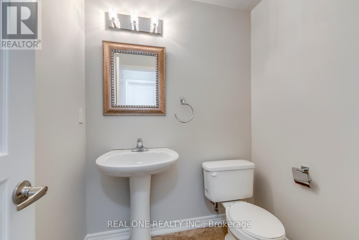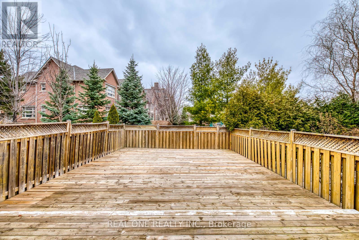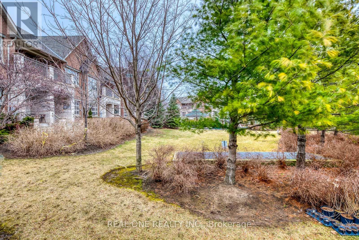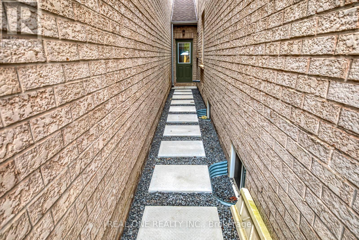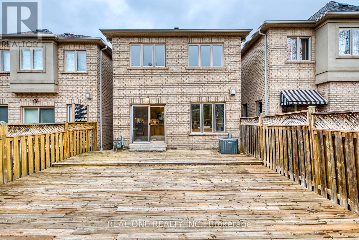3 Bedroom
4 Bathroom
Fireplace
Central Air Conditioning
Forced Air
$1,679,000
5 Elite Picks! Here Are 5 Reasons To Make This Home Your Own: 1. Lovely Open Concept Kitchen Boasting Granite Countertops, Updated Porcelain Tile Backsplash, Generous Breakfast Area & Huge W/I Pantry! 2. Bright Combined L/R & F/R with Upgraded Eng.Hdwd Flooring, Gas F/P, Large Window & W/O to Deck. 3. Formal D/R with Upgraded Eng.Hdwd Flooring. 4. Bright 2-Storey Foyer Leads to 2nd Level Featuring 3 Good-Sized Bdrms, with Primary Bdrm Suite Boasting W/I Closet & Renovated 5pc Ensuite ('22) with Dbl Vanity, Free-Standing Soaker Tub & Glass-Enclosed Shower. 5. Finished Basement Featuring Rec Room, 2pc Bath & Ample Storage Space! All This & More! Great Space for the Family with Over 2,000 Sq.Ft. Plus Finished Bsmt! 9' Ceilings on Main Level. Convenient 2nd Level Laundry. Mn Bath with New Quartz C/Top ('22). Attached 2 Car Garage. Double Patterned Concrete Driveway, Steps & Porch. R/I for C/Vac & Security System. Natural Gas BBQ Line in Private, Fenced Backyard/Deck **Backing onto Park. **** EXTRAS **** Fabulous Location Backing onto Park in Desirable Joshua Creek Neighbourhood Just Minutes from Many Parks & Trails, Top-Rated Schools, Rec Centre, Restaurants, Shopping & Amenities, Plus Easy Hwy Access. Shingles '21, Exterior Re-Caulked 22. (id:27910)
Open House
This property has open houses!
Starts at:
2:00 pm
Ends at:
4:00 pm
Property Details
|
MLS® Number
|
W8121540 |
|
Property Type
|
Single Family |
|
Community Name
|
Iroquois Ridge North |
|
Parking Space Total
|
4 |
Building
|
Bathroom Total
|
4 |
|
Bedrooms Above Ground
|
3 |
|
Bedrooms Total
|
3 |
|
Basement Development
|
Finished |
|
Basement Type
|
N/a (finished) |
|
Construction Style Attachment
|
Attached |
|
Cooling Type
|
Central Air Conditioning |
|
Exterior Finish
|
Brick, Stone |
|
Fireplace Present
|
Yes |
|
Heating Fuel
|
Natural Gas |
|
Heating Type
|
Forced Air |
|
Stories Total
|
2 |
|
Type
|
Row / Townhouse |
Parking
Land
|
Acreage
|
No |
|
Size Irregular
|
25.13 X 110.79 Ft |
|
Size Total Text
|
25.13 X 110.79 Ft |
Rooms
| Level |
Type |
Length |
Width |
Dimensions |
|
Second Level |
Primary Bedroom |
5.87 m |
3.89 m |
5.87 m x 3.89 m |
|
Second Level |
Bedroom 2 |
3.73 m |
3.68 m |
3.73 m x 3.68 m |
|
Second Level |
Bedroom 3 |
3.23 m |
3 m |
3.23 m x 3 m |
|
Basement |
Recreational, Games Room |
7.26 m |
5.61 m |
7.26 m x 5.61 m |
|
Main Level |
Kitchen |
3.33 m |
2.95 m |
3.33 m x 2.95 m |
|
Main Level |
Eating Area |
3.05 m |
2.92 m |
3.05 m x 2.92 m |
|
Main Level |
Living Room |
2.95 m |
2.9 m |
2.95 m x 2.9 m |
|
Main Level |
Family Room |
3.71 m |
2.92 m |
3.71 m x 2.92 m |
|
Main Level |
Dining Room |
3.63 m |
2.82 m |
3.63 m x 2.82 m |

