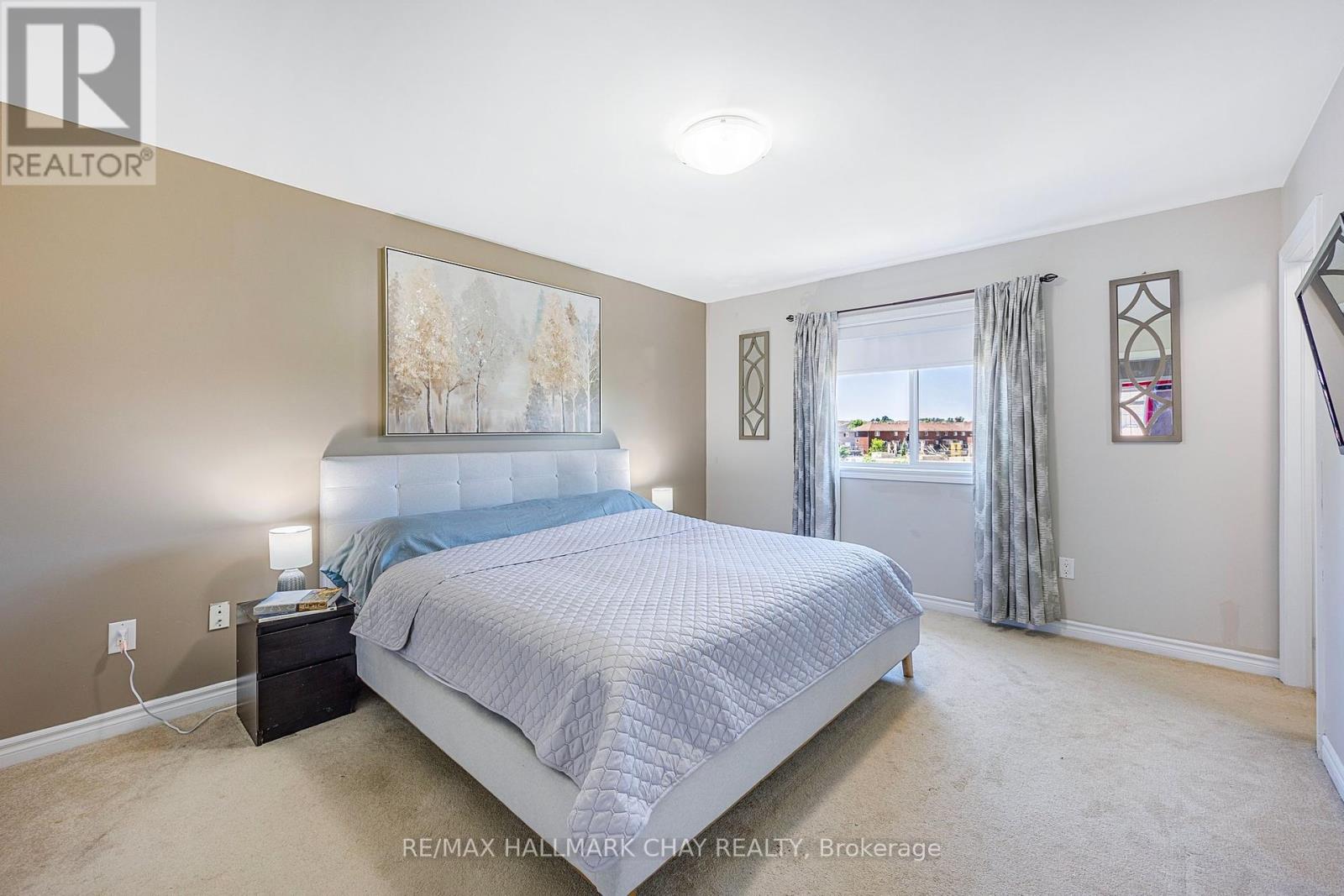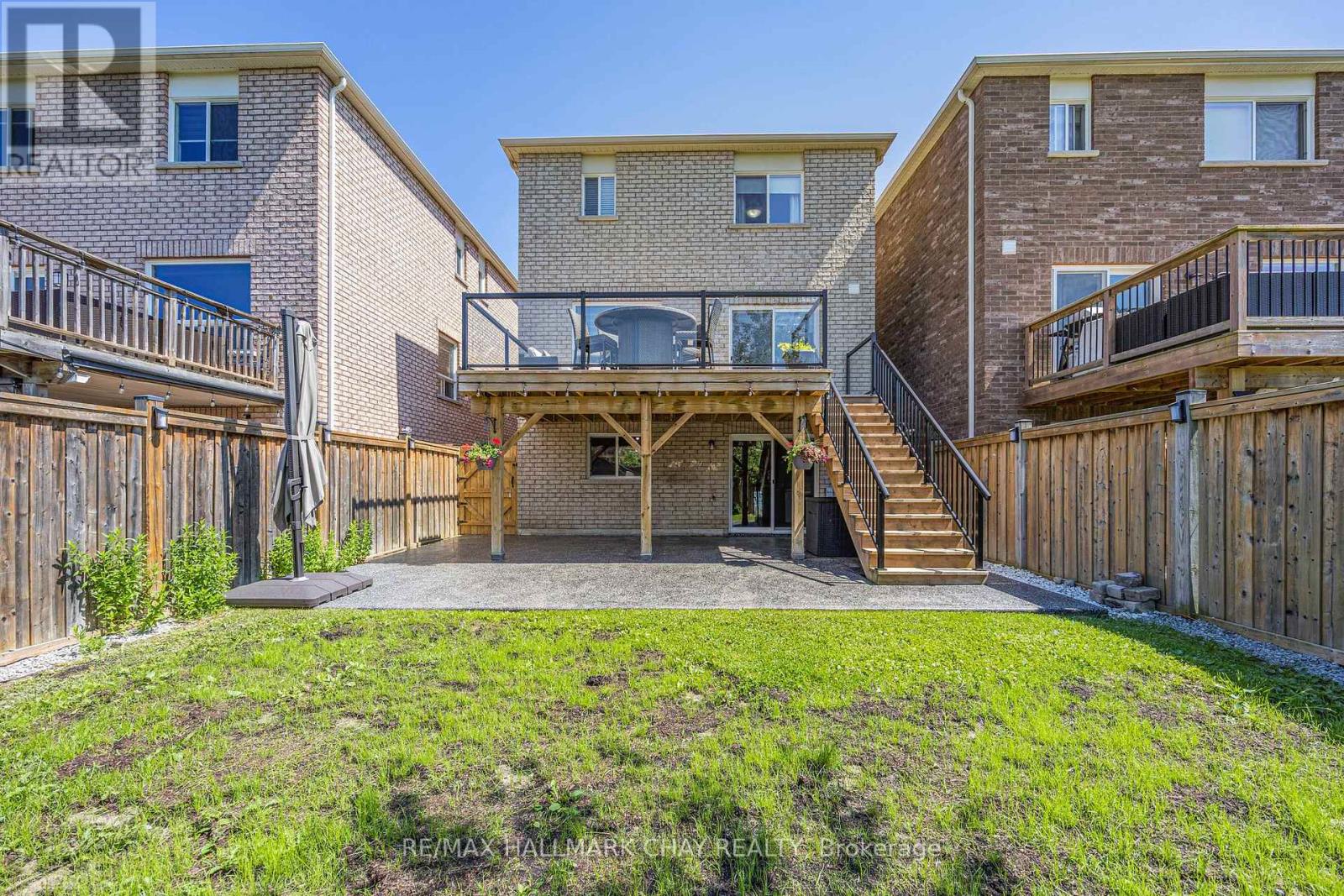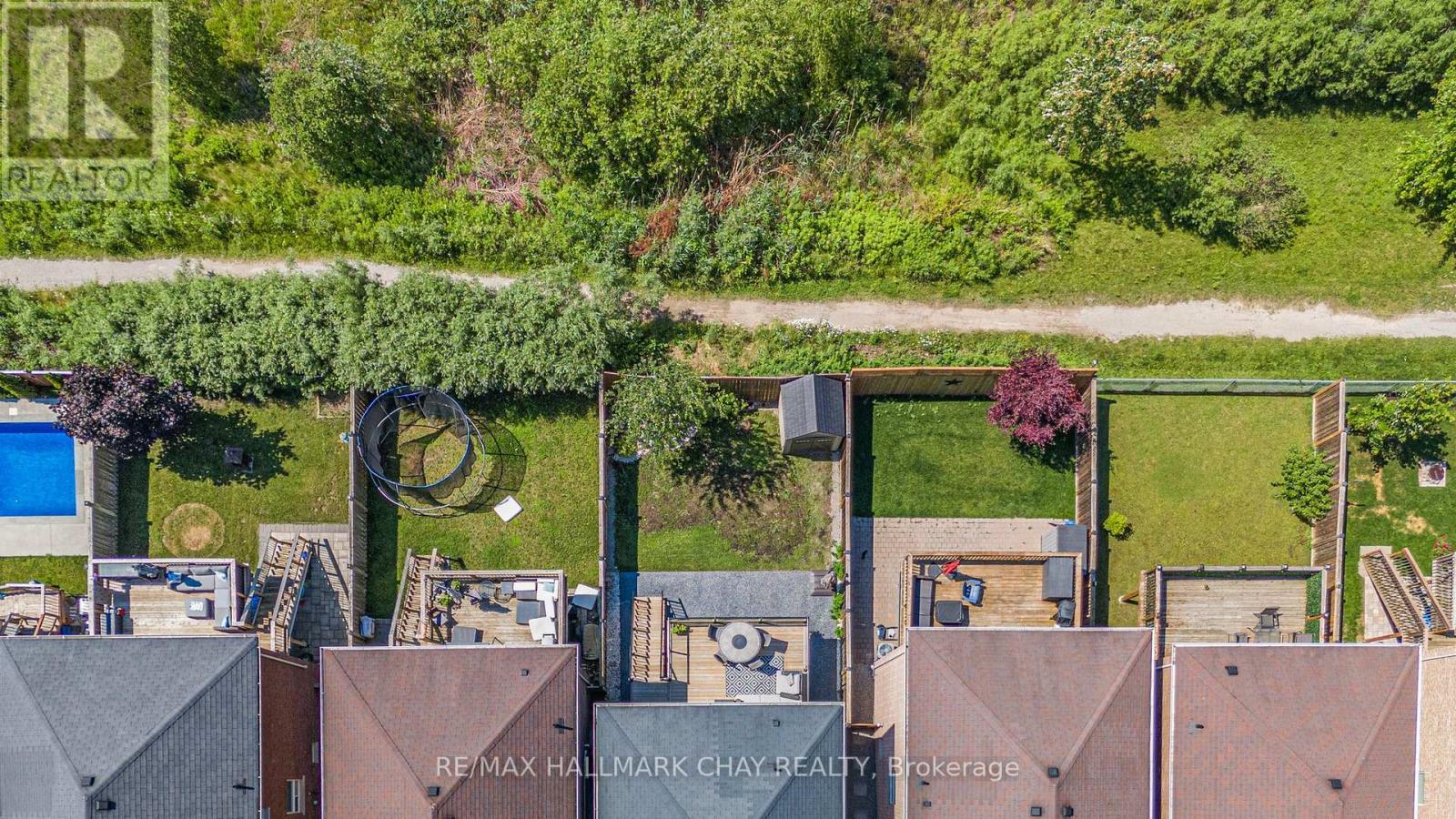4 Bedroom
3 Bathroom
Fireplace
Central Air Conditioning
Forced Air
$799,999
Imagine walking just 15 mins to the beach and shores of sparkling Lake Simcoe or just stepping onto your custom deck greeted by a backyard oasis of lush protected greenspace. This beautiful family home is a great step into the market or an easy investment with plenty of future potential. Right in the heart of Alcona Innisfil - with a family friendly street, walking distance to Public and Catholic schools, parks, and shopping, this 4 bedroom 3 bath home with a walk-out unspoiled basement is an amazing opportunity. Full of convenience with added parking on the front driveway, main floor laundry room, renovation for open concept on the main floor, large island for entertaining, upgraded kitchen quartz countertop and backsplash, added epoxy finish on the front steps and rear lower patio... truly turn key and enjoy! ** This is a linked property.** (id:27910)
Property Details
|
MLS® Number
|
N8481194 |
|
Property Type
|
Single Family |
|
Community Name
|
Alcona |
|
Amenities Near By
|
Beach, Park |
|
Community Features
|
Community Centre |
|
Features
|
Conservation/green Belt |
|
Parking Space Total
|
5 |
Building
|
Bathroom Total
|
3 |
|
Bedrooms Above Ground
|
4 |
|
Bedrooms Total
|
4 |
|
Appliances
|
Central Vacuum, Blinds, Dishwasher, Dryer, Freezer, Microwave, Refrigerator, Stove, Washer |
|
Basement Development
|
Unfinished |
|
Basement Features
|
Walk Out |
|
Basement Type
|
N/a (unfinished) |
|
Construction Style Attachment
|
Detached |
|
Cooling Type
|
Central Air Conditioning |
|
Exterior Finish
|
Brick |
|
Fireplace Present
|
Yes |
|
Heating Fuel
|
Natural Gas |
|
Heating Type
|
Forced Air |
|
Stories Total
|
2 |
|
Type
|
House |
|
Utility Water
|
Municipal Water |
Parking
Land
|
Acreage
|
No |
|
Land Amenities
|
Beach, Park |
|
Sewer
|
Sanitary Sewer |
|
Size Irregular
|
29.53 X 111.5 Ft |
|
Size Total Text
|
29.53 X 111.5 Ft |
|
Surface Water
|
Lake/pond |
Rooms
| Level |
Type |
Length |
Width |
Dimensions |
|
Second Level |
Primary Bedroom |
3.65 m |
4.38 m |
3.65 m x 4.38 m |
|
Second Level |
Bedroom 2 |
2.87 m |
3.43 m |
2.87 m x 3.43 m |
|
Second Level |
Bedroom 3 |
3.62 m |
2.97 m |
3.62 m x 2.97 m |
|
Second Level |
Bedroom 4 |
2.89 m |
3.56 m |
2.89 m x 3.56 m |
|
Main Level |
Kitchen |
3.15 m |
2.89 m |
3.15 m x 2.89 m |
|
Main Level |
Living Room |
3.47 m |
5.39 m |
3.47 m x 5.39 m |
|
Main Level |
Dining Room |
3.16 m |
2.62 m |
3.16 m x 2.62 m |
























