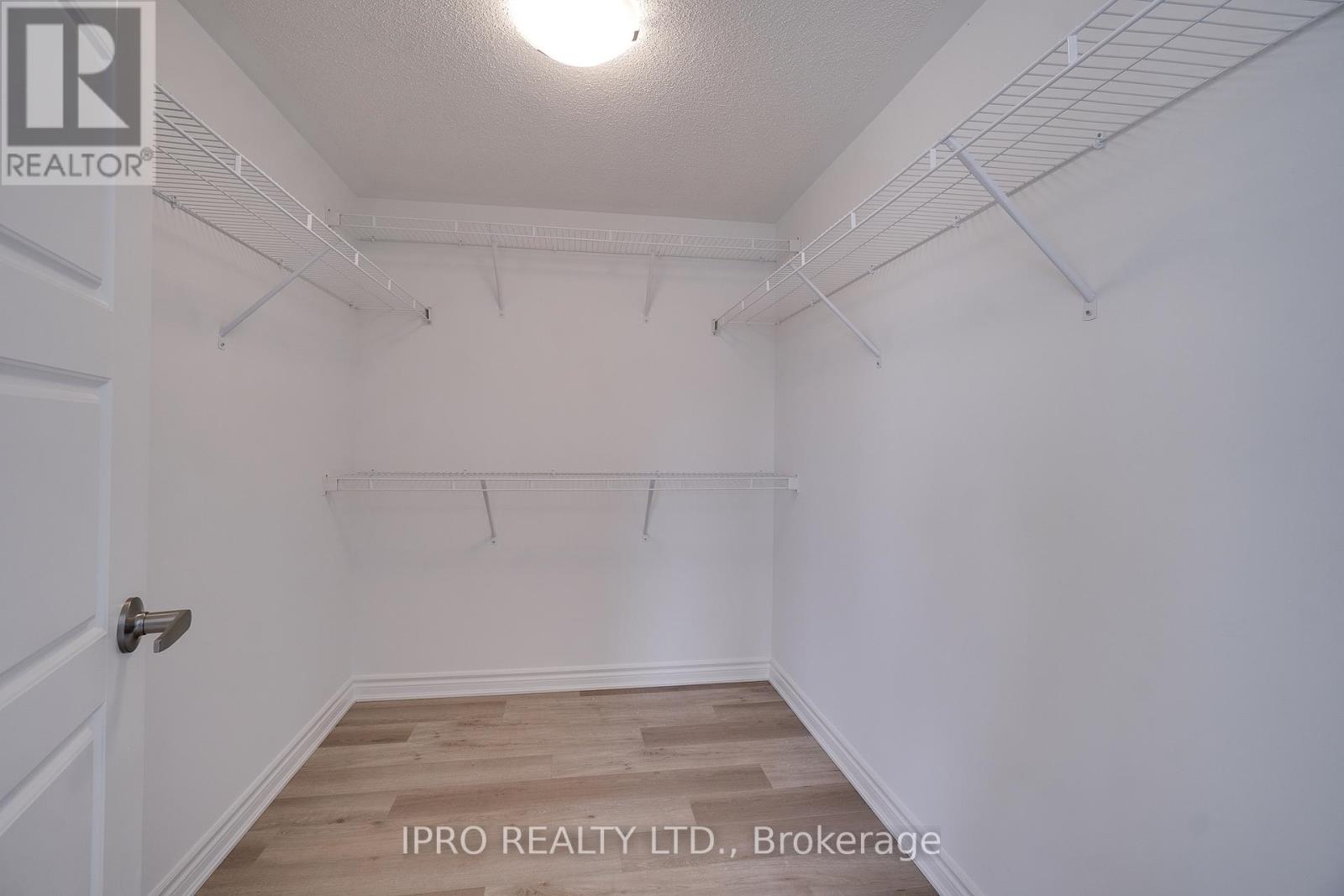4 Bedroom
4 Bathroom
Central Air Conditioning
Forced Air
$1,199,000
NEWER Beautiful CORNER UNIT Townhouse with ROOF TOP Terrace in a High Demand Neighborhood, Tons of Day Light into the House, Double Car Garage, Around 2,300 Sq Ft, 4 Bedrooms and 4 washrooms, Main Floor Great Room W/O to Covered Balcony, 9 Ft Ceiling, Kitchen with SS Appliances, Quartz Counter Top, Huge Center Island, B/I Dishwasher, Back Splash, Good Size Dining, Big Windows, Primary Bedroom with En-suite, Glass Standing Shower, Good Size W/I Closet, Balcony, Big Windows, Window Coverings, Roof Top Terrace, Lower Level with Good Size In-Law Suite With 3 Pc En-Suite (Standing Shower), Walking Distance to Shoppers DrugMart, Banks, Couple of Minutes to HWY 403/407, 5 Minutes Drive to Costco, Walmart, Superstore, Shopping, Banks, LCBO, Restaurants, Winners, Goodlife Fitness, Gas Station and much More! **** EXTRAS **** Ecobee Smart Thermostat, Digital Garage Door lock, 200 AMPS Panel, Corner Unit with No Easements. Offers, if any, will be review on June 29th @ 5:00 PM, Seller have the right to review and accept any Pre-emptive offer without any notice. (id:27910)
Property Details
|
MLS® Number
|
W8449384 |
|
Property Type
|
Single Family |
|
Community Name
|
Rural Oakville |
|
Amenities Near By
|
Hospital, Park, Place Of Worship, Public Transit, Schools |
|
Parking Space Total
|
2 |
Building
|
Bathroom Total
|
4 |
|
Bedrooms Above Ground
|
4 |
|
Bedrooms Total
|
4 |
|
Construction Style Attachment
|
Attached |
|
Cooling Type
|
Central Air Conditioning |
|
Exterior Finish
|
Brick, Stone |
|
Foundation Type
|
Concrete |
|
Heating Fuel
|
Natural Gas |
|
Heating Type
|
Forced Air |
|
Stories Total
|
3 |
|
Type
|
Row / Townhouse |
|
Utility Water
|
Municipal Water |
Parking
Land
|
Acreage
|
No |
|
Land Amenities
|
Hospital, Park, Place Of Worship, Public Transit, Schools |
|
Sewer
|
Sanitary Sewer |
|
Size Irregular
|
21.10ft X 2.74ft X 0.60ft X 1.54ft |
|
Size Total Text
|
21.10ft X 2.74ft X 0.60ft X 1.54ft |
Rooms
| Level |
Type |
Length |
Width |
Dimensions |
|
Main Level |
Great Room |
4.6 m |
4.45 m |
4.6 m x 4.45 m |
|
Main Level |
Dining Room |
5.54 m |
3.38 m |
5.54 m x 3.38 m |
|
Main Level |
Kitchen |
4.69 m |
3.06 m |
4.69 m x 3.06 m |
|
Upper Level |
Primary Bedroom |
5.15 m |
3.36 m |
5.15 m x 3.36 m |
|
Upper Level |
Bedroom 2 |
3.17 m |
3.07 m |
3.17 m x 3.07 m |
|
Upper Level |
Bedroom 3 |
3.17 m |
3.05 m |
3.17 m x 3.05 m |
|
Upper Level |
Laundry Room |
|
|
Measurements not available |
|
Ground Level |
Bedroom 4 |
4.29 m |
3.05 m |
4.29 m x 3.05 m |










































