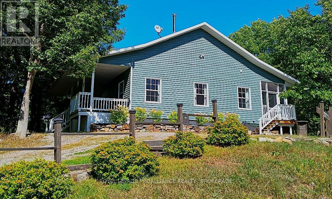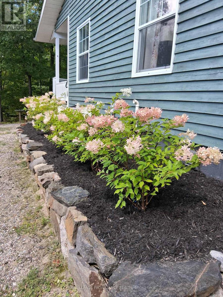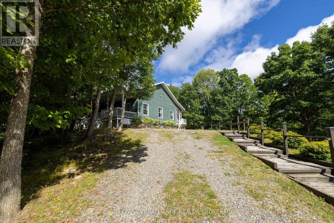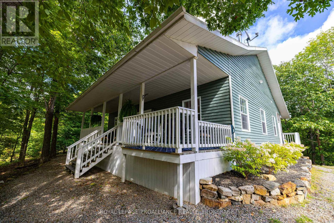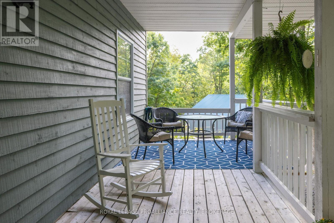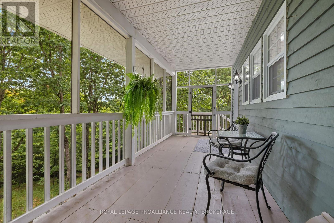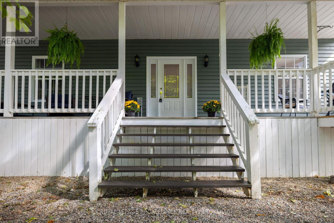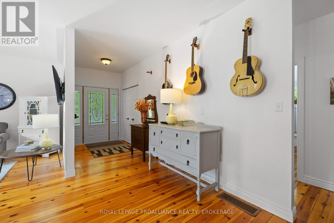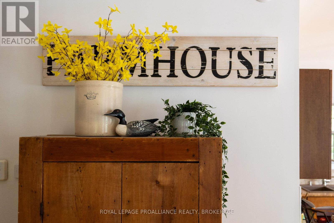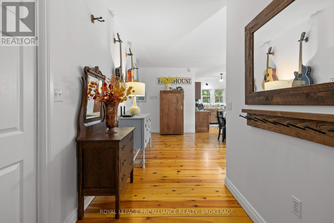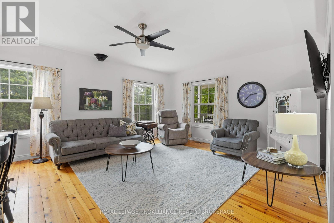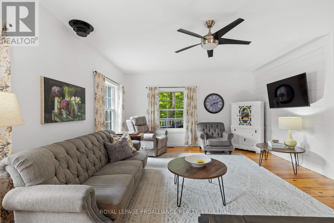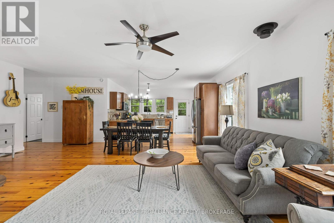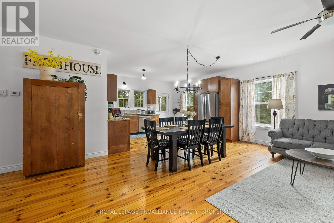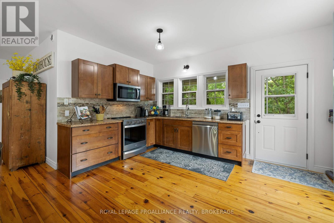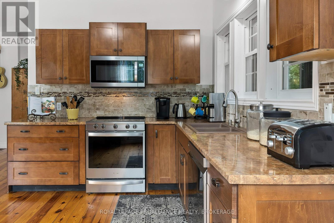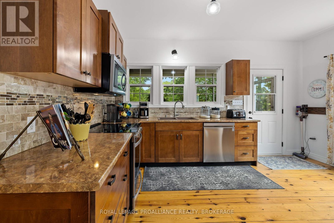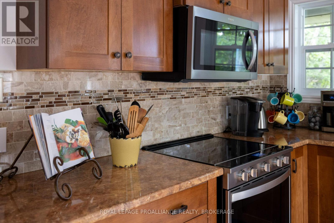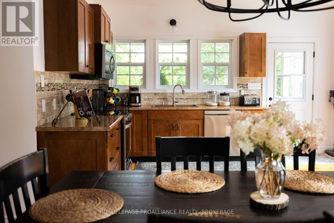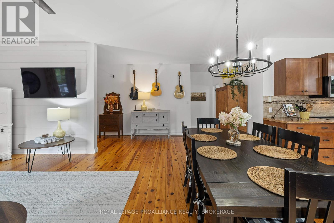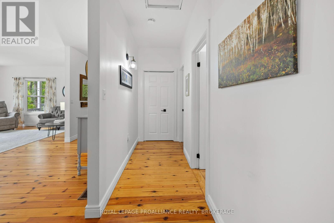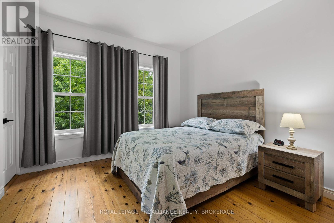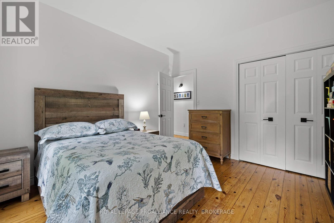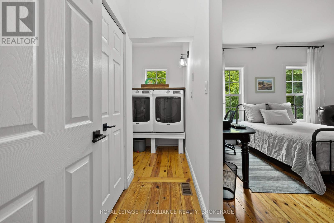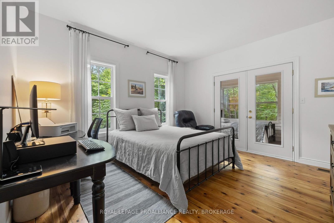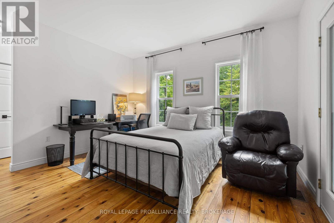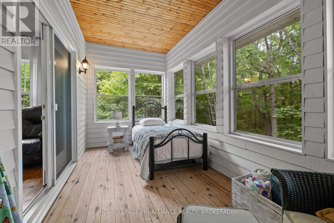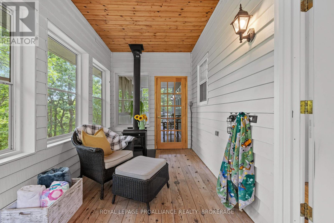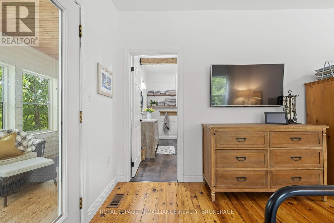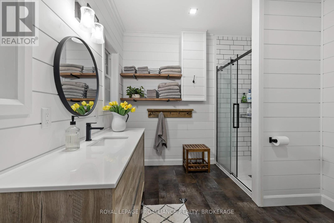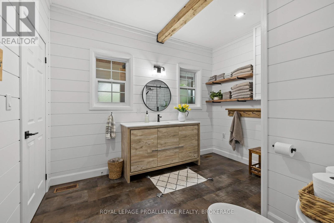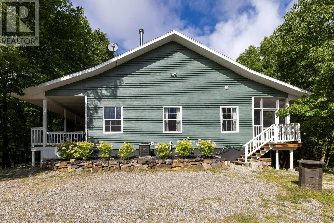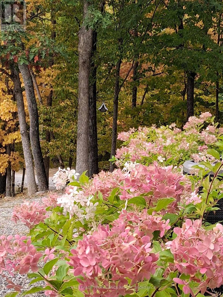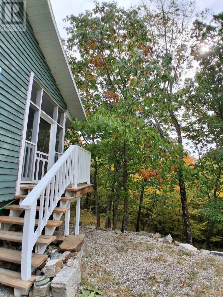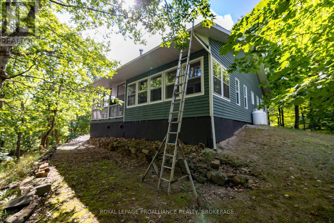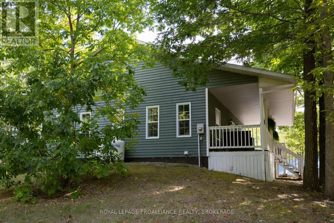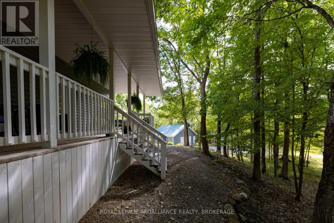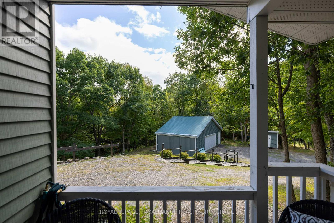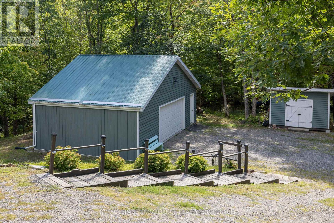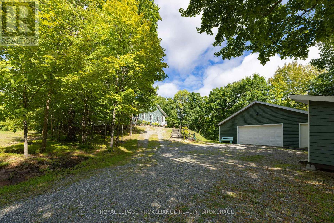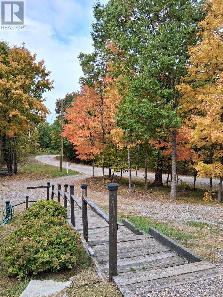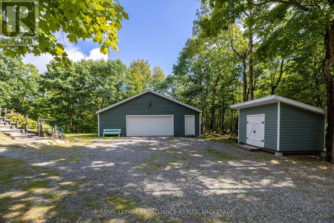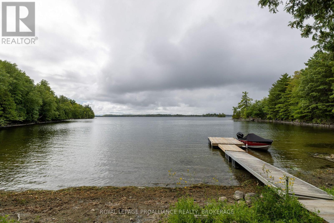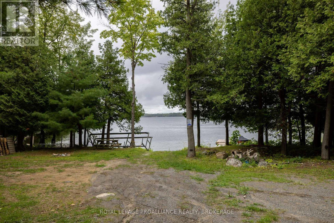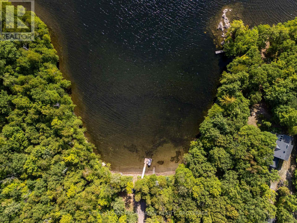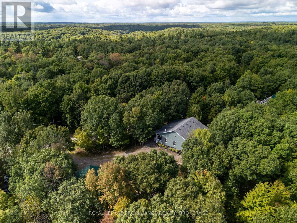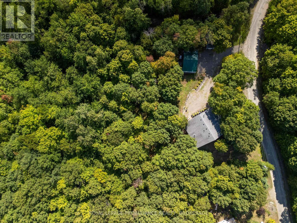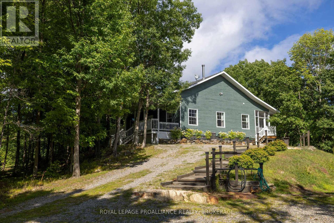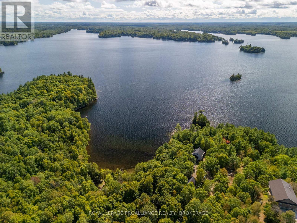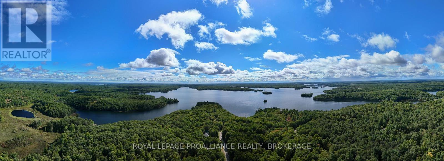1208 Warrington Road Frontenac, Ontario K0H 2P0
$619,900
A timeless debate whether to buy land with acreage, or waterfront. How about a country year round bungalow that has the bonus of ownership in a waterfront lot on Sharbot Lake, and also backs onto approx. 600 acres of crown land! Sitting on a tranquil private lot at just under 2 acres with mature trees sprawling the property which shades this single level home. The airy layout is covered with beautiful pine floors throughout the living room, dining and kitchen, with 2 bedrooms and a freshly updated spacious bathroom. Enjoy morning coffees on the covered veranda that stretches the length of the home, or the screened in rear enclosed porch with half setup as a 3 season room heated with a wood stove, making a great seasonal guest sleeping or additional space off the primary. The large detached 20x30ft garage is great for the toys you'll need to enjoy the land and water, and launch your boat at the shared waterfront just a couple of lots over with great swimming, fishing and beautiful views. On a municipal road with fiber internet allows you to work from home or just stay connected, minutes to amenities in Sharbot Lake village, 25mins to Perth, an hour to Kingston or Ottawa, and away from it all. (id:28469)
Property Details
| MLS® Number | X12374760 |
| Property Type | Single Family |
| Community Name | 45 - Frontenac Centre |
| Amenities Near By | Beach |
| Community Features | School Bus |
| Equipment Type | Propane Tank |
| Features | Cul-de-sac, Wooded Area, Irregular Lot Size, Sloping, Backs On Greenbelt, Open Space, Conservation/green Belt, Carpet Free |
| Parking Space Total | 10 |
| Rental Equipment Type | Propane Tank |
| Structure | Porch, Shed |
Building
| Bathroom Total | 1 |
| Bedrooms Above Ground | 2 |
| Bedrooms Total | 2 |
| Age | 16 To 30 Years |
| Appliances | Garage Door Opener Remote(s), Central Vacuum, Water Heater, Water Softener, Dishwasher, Dryer, Freezer, Microwave, Stove, Washer, Window Coverings, Refrigerator |
| Architectural Style | Raised Bungalow |
| Basement Type | Crawl Space, None |
| Construction Style Attachment | Detached |
| Cooling Type | Central Air Conditioning |
| Exterior Finish | Wood |
| Fire Protection | Smoke Detectors |
| Fireplace Present | Yes |
| Fireplace Type | Woodstove |
| Foundation Type | Concrete |
| Heating Fuel | Propane |
| Heating Type | Forced Air |
| Stories Total | 1 |
| Size Interior | 1,100 - 1,500 Ft2 |
| Type | House |
| Utility Power | Generator |
| Utility Water | Drilled Well |
Parking
| Detached Garage | |
| Garage |
Land
| Access Type | Public Road |
| Acreage | No |
| Land Amenities | Beach |
| Sewer | Septic System |
| Size Depth | 457 Ft ,9 In |
| Size Frontage | 202 Ft ,7 In |
| Size Irregular | 202.6 X 457.8 Ft |
| Size Total Text | 202.6 X 457.8 Ft|1/2 - 1.99 Acres |
Rooms
| Level | Type | Length | Width | Dimensions |
|---|---|---|---|---|
| Main Level | Living Room | 6.68 m | 6.74 m | 6.68 m x 6.74 m |
| Main Level | Dining Room | 2.6 m | 4.84 m | 2.6 m x 4.84 m |
| Main Level | Kitchen | 2.83 m | 4.44 m | 2.83 m x 4.44 m |
| Main Level | Primary Bedroom | 4.12 m | 3.84 m | 4.12 m x 3.84 m |
| Main Level | Bedroom | 3.63 m | 3.85 m | 3.63 m x 3.85 m |
| Main Level | Sunroom | 2.25 m | 5.91 m | 2.25 m x 5.91 m |
| Main Level | Sunroom | 2.27 m | 5.83 m | 2.27 m x 5.83 m |
| Main Level | Foyer | 2.65 m | 1.82 m | 2.65 m x 1.82 m |
| Main Level | Laundry Room | 1.49 m | 1.81 m | 1.49 m x 1.81 m |
| Main Level | Bathroom | 2.66 m | 3.4 m | 2.66 m x 3.4 m |
Utilities
| Electricity | Installed |
| Wireless | Available |
| Electricity Connected | Connected |
| Telephone | Connected |

