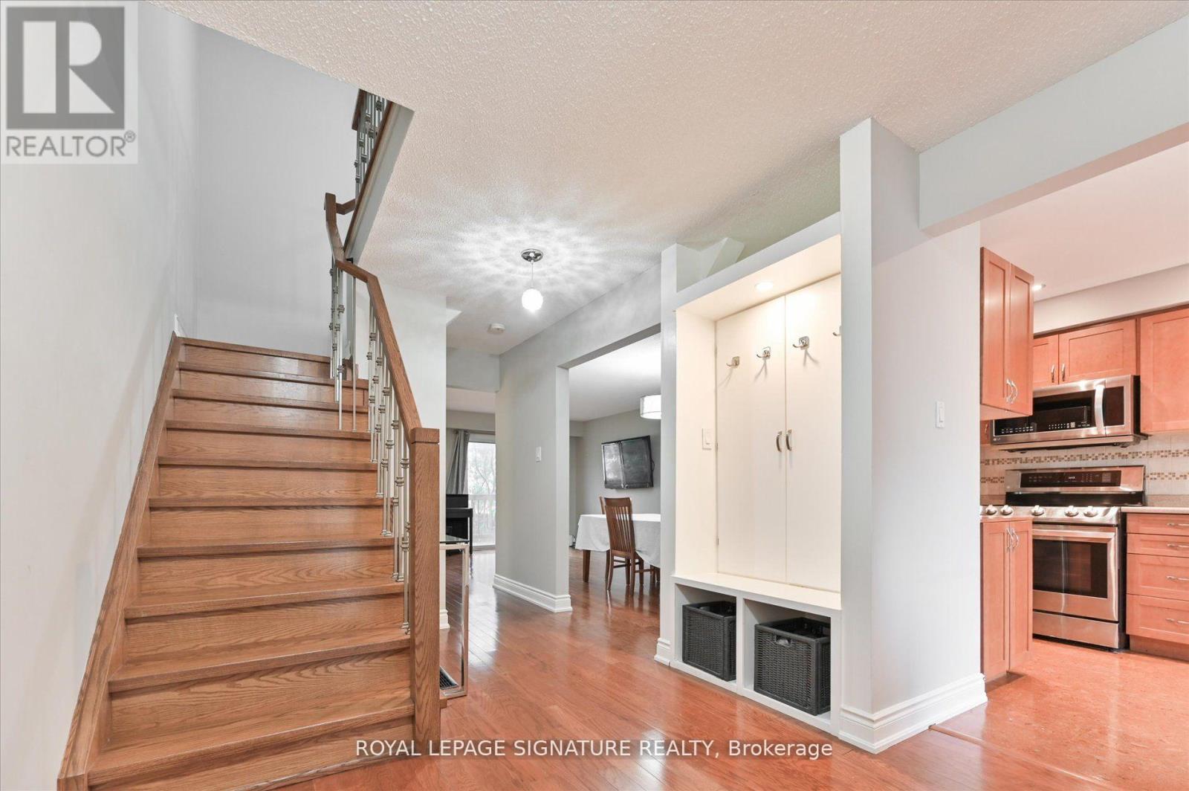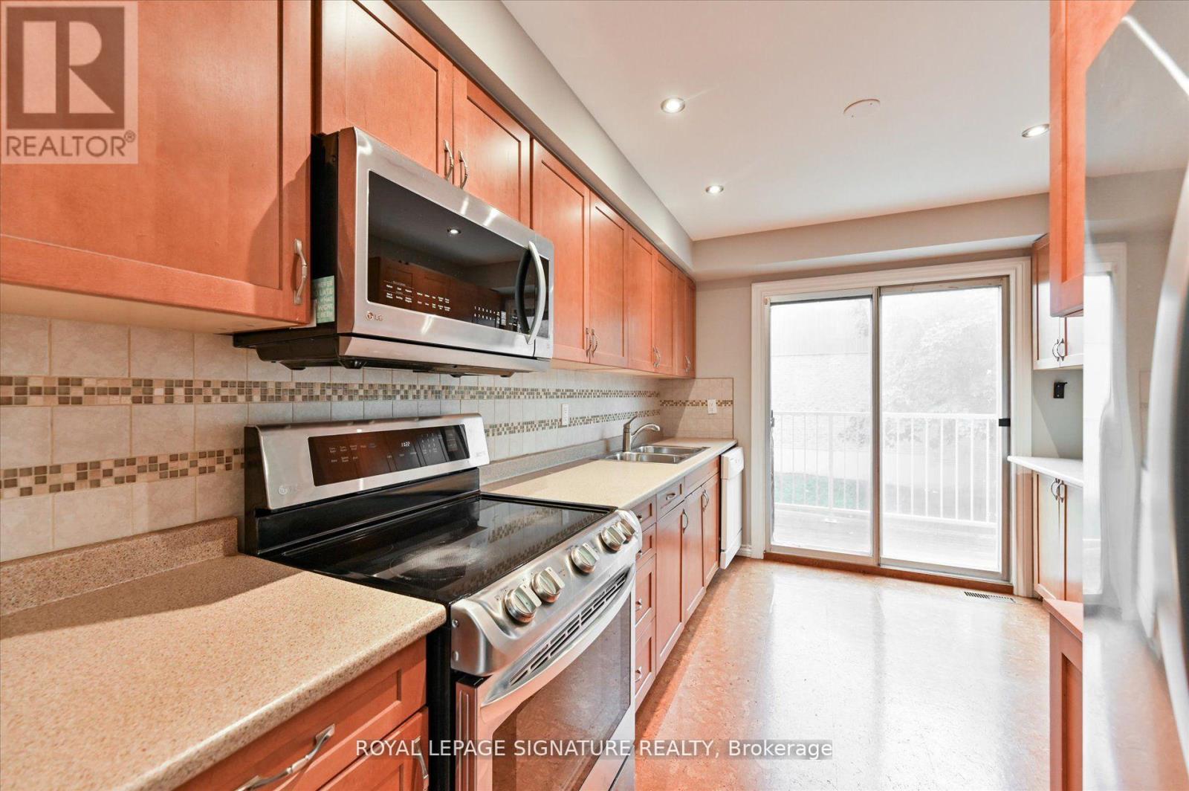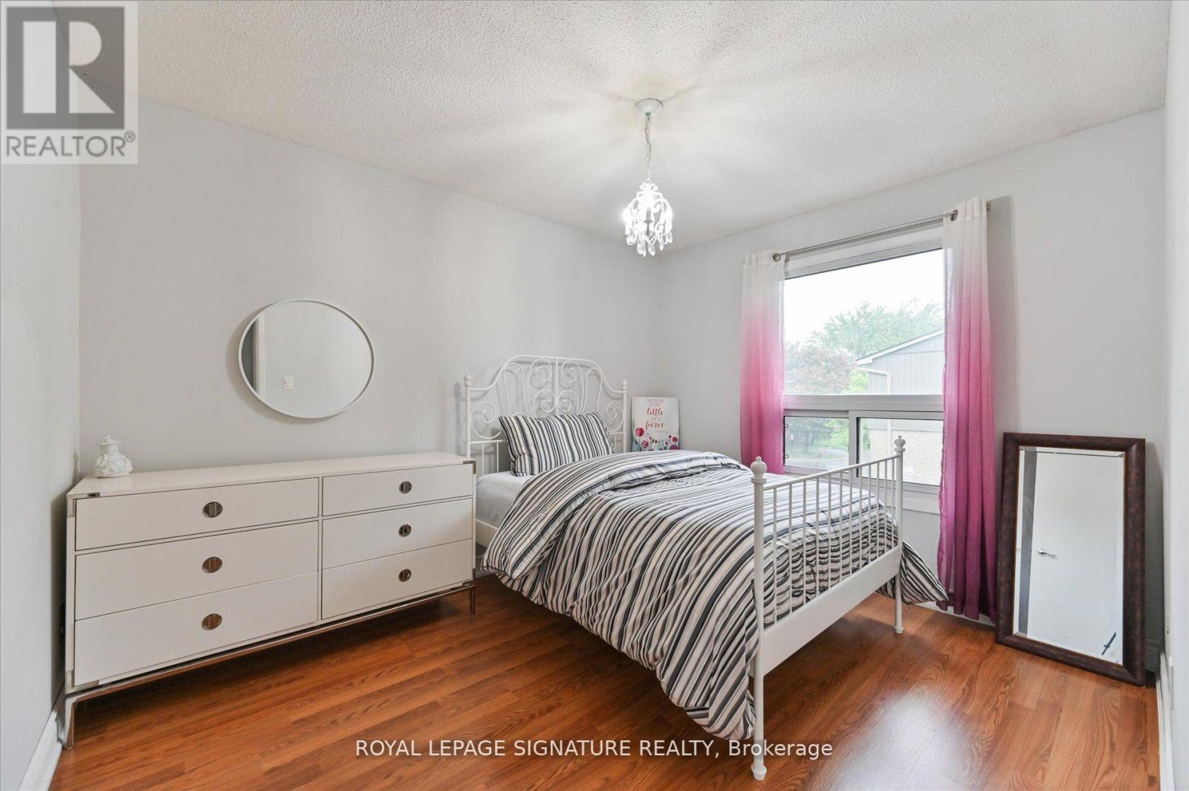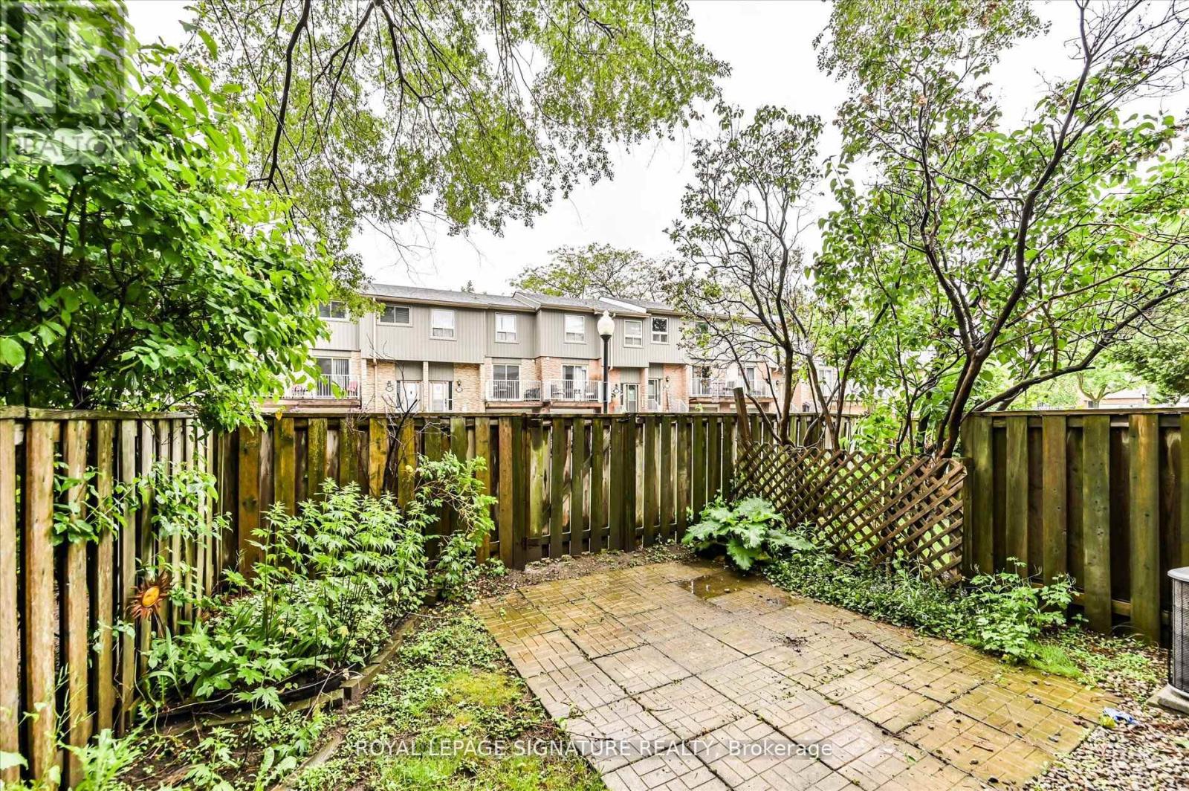3 Bedroom
3 Bathroom
Central Air Conditioning
Forced Air
$749,990Maintenance,
$589.36 Monthly
Welcome to your new home, 60 Hanson Rd #121! This carpet-free(above-grade), 3-bedrooms, 3-bathrooms townhome offers both comfort and convenience in a family-friendly complex. Enjoy a bright, spacious living area with a finished basement providing extra space for entertainment or relaxation. The two-storey layout means fewer stairs than a typical three-storey townhouse, adding to the ease of living. The large principal bedroom comes with a private ensuite bath and double closet, while the other bedrooms are generously sized for comfortable living. Located steps away from the Cooksville GO Station, and the upcoming LRT, as well as conveniently situated close proximity to three major highways (403/QEW/407), the accessibility of this home is unmatched! This home is just a stone's throw away from numerous elementary and secondary schools, parks, Square One Shopping Centre, Trillium Hospital, Sheridan College, and so much more! Offering the ideal blend of tranquility and accessibility, perfect for first-time buyers and growing families alike. Don't miss out on this opportunity to make this wonderful townhouse your new home! **** EXTRAS **** S/S Stove, S/S Microwave Range, Front Load Washer and Dryer, All ELFs, All Window Coverings and Blinds, Dishwasher (as is), A/C, Furnace. (id:27910)
Property Details
|
MLS® Number
|
W9008259 |
|
Property Type
|
Single Family |
|
Community Name
|
Fairview |
|
Amenities Near By
|
Hospital, Place Of Worship, Public Transit, Schools, Park |
|
Community Features
|
Pet Restrictions |
|
Features
|
Balcony |
|
Parking Space Total
|
2 |
Building
|
Bathroom Total
|
3 |
|
Bedrooms Above Ground
|
3 |
|
Bedrooms Total
|
3 |
|
Amenities
|
Visitor Parking |
|
Basement Development
|
Finished |
|
Basement Type
|
N/a (finished) |
|
Cooling Type
|
Central Air Conditioning |
|
Exterior Finish
|
Brick |
|
Heating Fuel
|
Natural Gas |
|
Heating Type
|
Forced Air |
|
Stories Total
|
2 |
|
Type
|
Row / Townhouse |
Parking
Land
|
Acreage
|
No |
|
Land Amenities
|
Hospital, Place Of Worship, Public Transit, Schools, Park |
Rooms
| Level |
Type |
Length |
Width |
Dimensions |
|
Second Level |
Primary Bedroom |
4.93 m |
3.33 m |
4.93 m x 3.33 m |
|
Second Level |
Bedroom 2 |
3.53 m |
2.84 m |
3.53 m x 2.84 m |
|
Second Level |
Bedroom 3 |
3.56 m |
2.67 m |
3.56 m x 2.67 m |
|
Basement |
Recreational, Games Room |
5.54 m |
3.81 m |
5.54 m x 3.81 m |
|
Basement |
Laundry Room |
2.31 m |
2.18 m |
2.31 m x 2.18 m |
|
Ground Level |
Kitchen |
3.73 m |
2.72 m |
3.73 m x 2.72 m |
|
Ground Level |
Dining Room |
3 m |
2.72 m |
3 m x 2.72 m |
|
Ground Level |
Living Room |
5.64 m |
3.61 m |
5.64 m x 3.61 m |

























