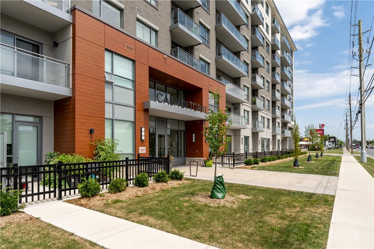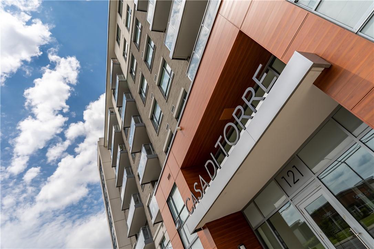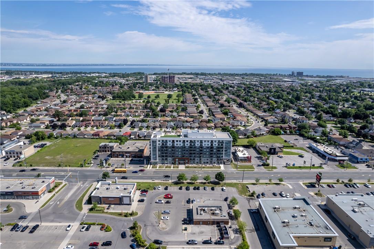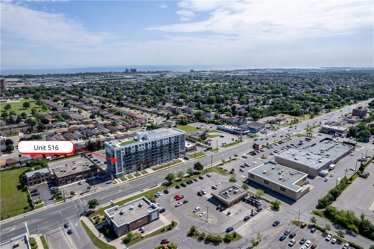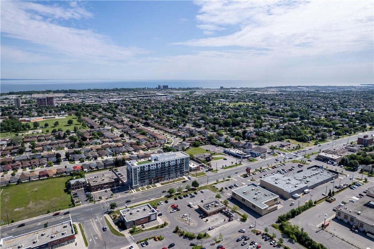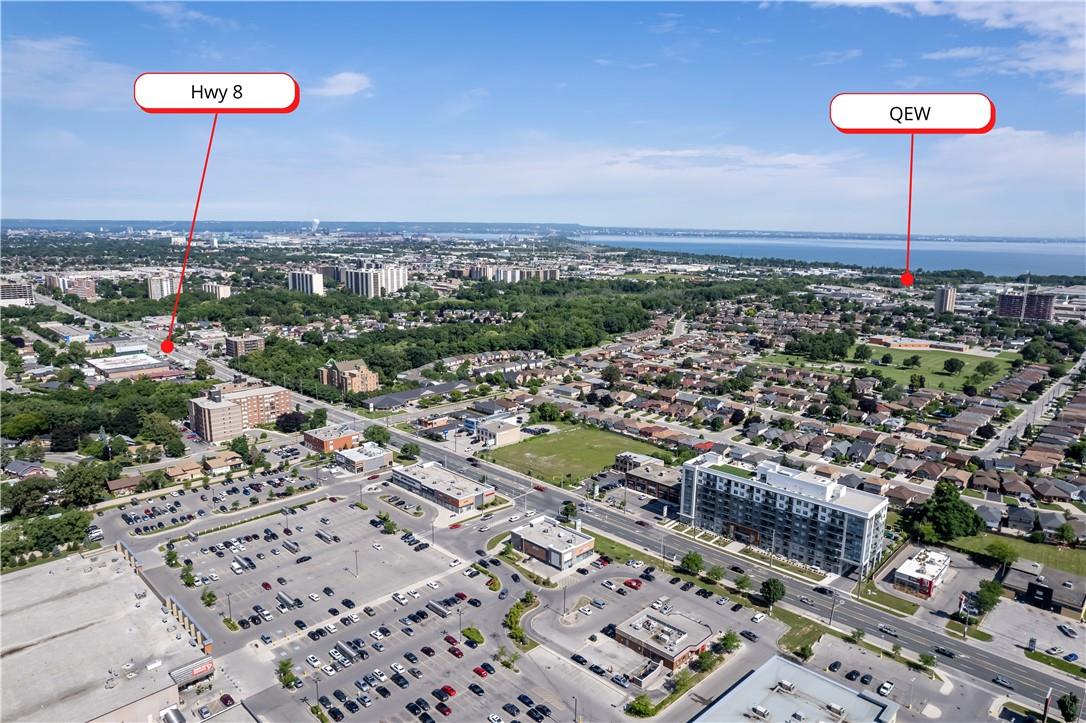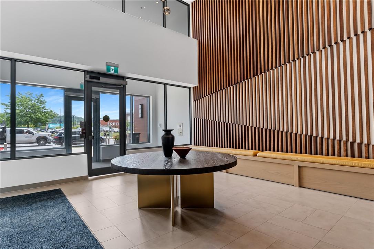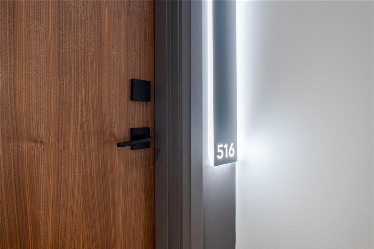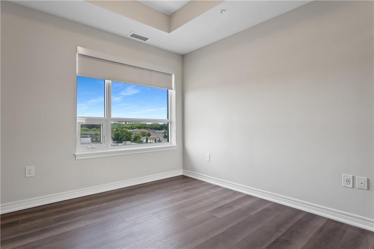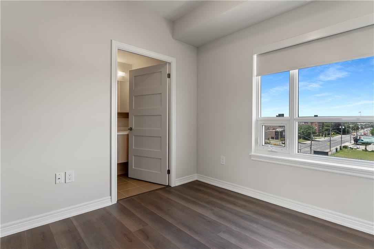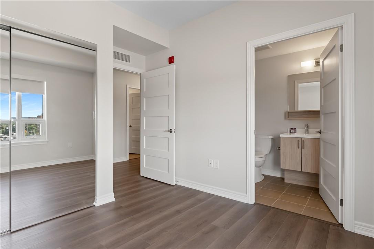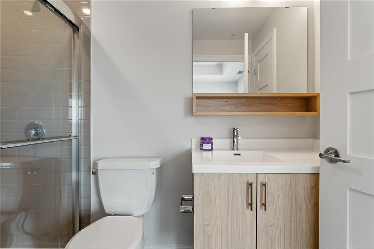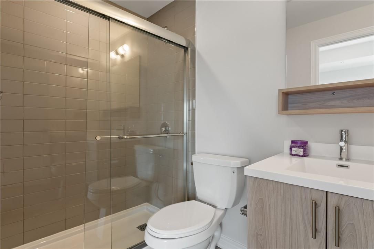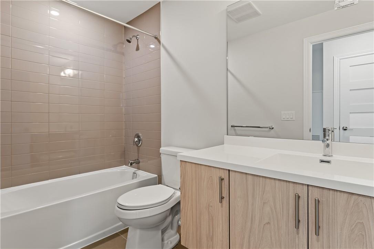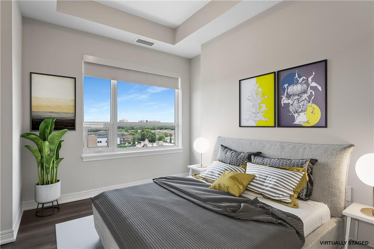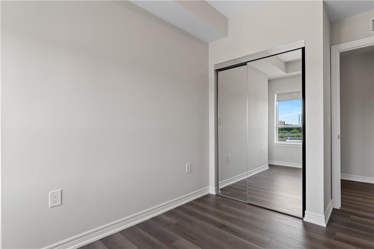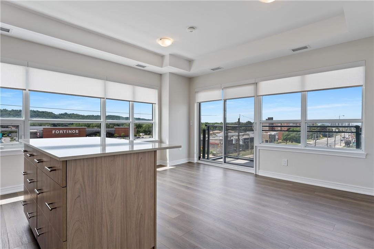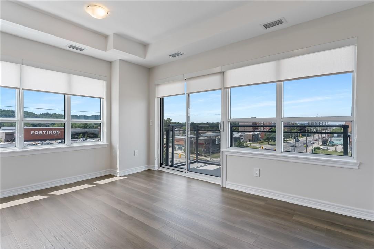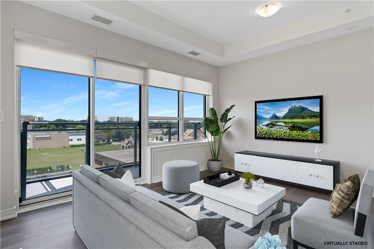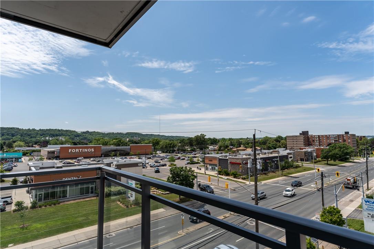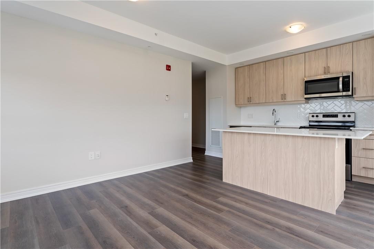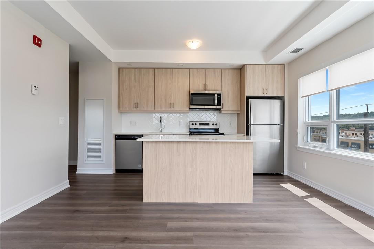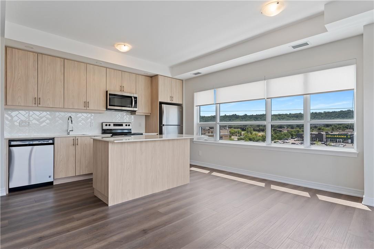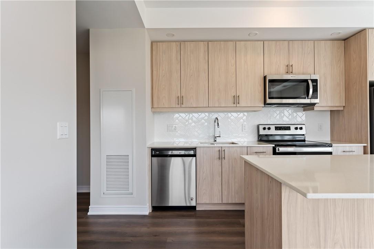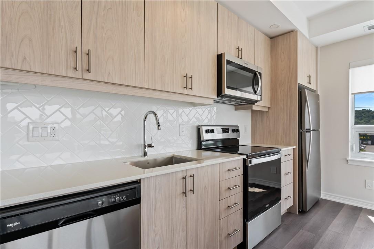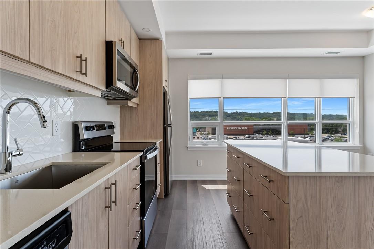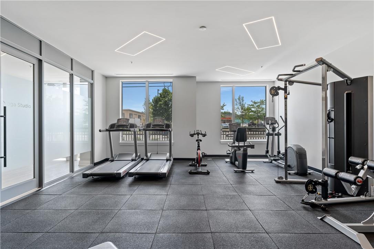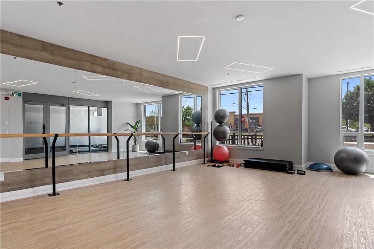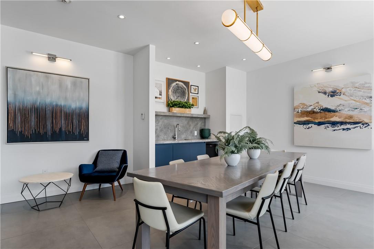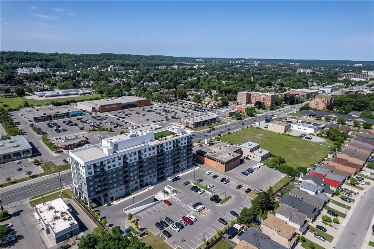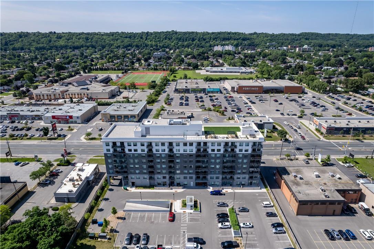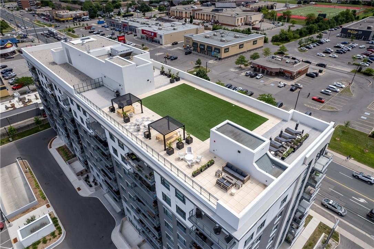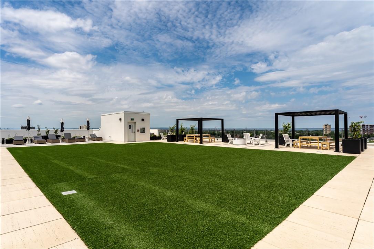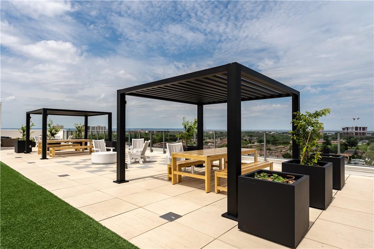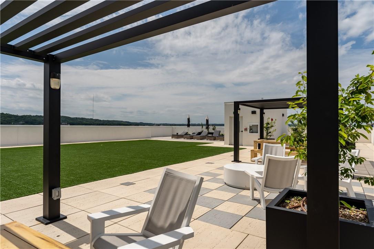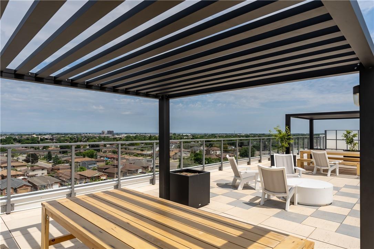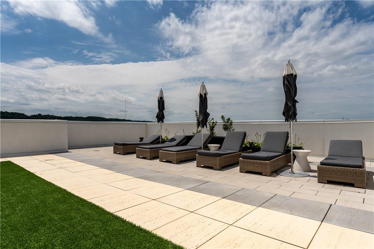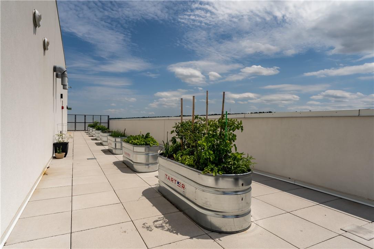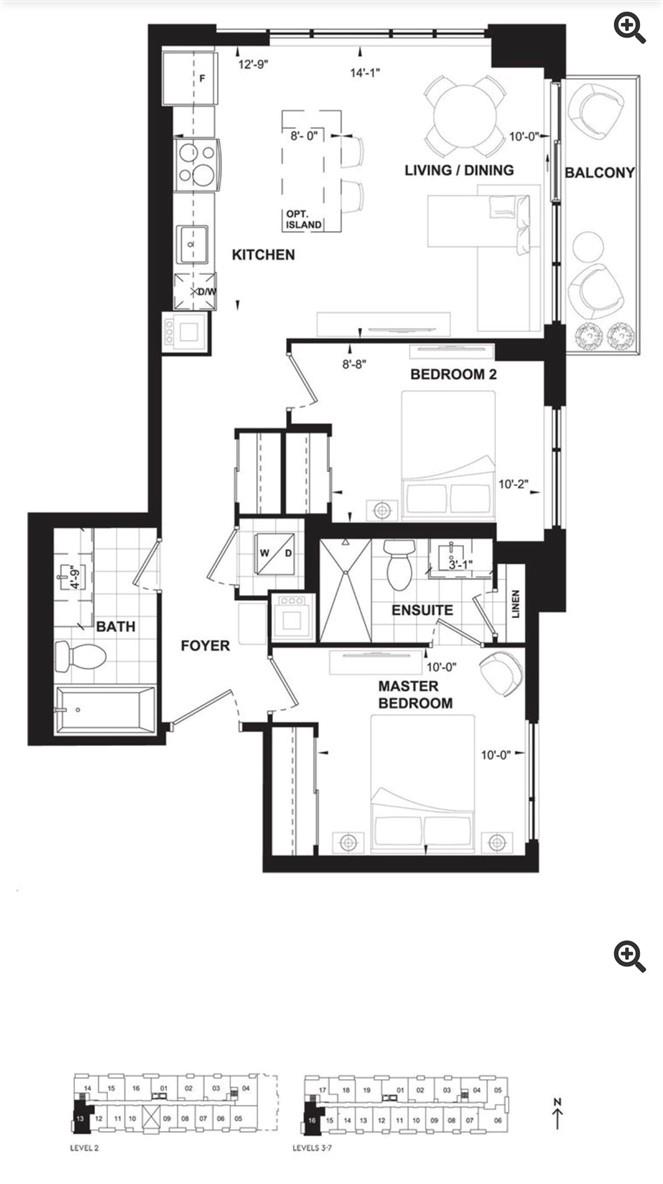2 Bedroom
2 Bathroom
825 sqft
Central Air Conditioning
Forced Air
$599,900Maintenance,
$467.73 Monthly
WELCOME TO CASA DI TORRE. A BEAUTIFUL 8 STORY BUILDING LOCATED IN THE HEART OF STONEY CREEK, ACROSS FROM FORTINOS. THE NAPOLI III CORNER UNIT LAYOUT COMES WITH A FULL BALCONY, 2 BEDROOMS, 2 BATHROOMS AND INSUITE LAUNDRY. 9 FT CEILINGS, CARPET FREE, TALLER TOILETS, MIRRORED CLOSET DOORS, AND 36" INTERIOR DOORS. KITCHEN INCLUDES LARGE ISLAND, HERRINGBONE BACK SPLASH, 3 POT LIGHTS, UNDER CABINET LIGHTING, DEEP OVER THE FRIDGE CABINET, POT & PANS DRAWER. THE ROOF TOP AREA IS IDEAL FOR BBQ AND LOUNGING OUTDOORS. ENJOY THE MEDIA ROOM, EXERCISE ROOM, YOGA STUDIO, PARTY ROOM AND OUTDOOR PATIO. UNDERGROUND PARKING SPOT & LOCKER INCLUDED. PET FRIENDLY. UNDER GROUND PARKING SPOT #122. LOCKER #63. CONDO UNIT HAS NEVER BEEN LIVED IN. PHOTOS ARE VIRTUALLY STAGED. RSA (id:27910)
Property Details
|
MLS® Number
|
H4168985 |
|
Property Type
|
Single Family |
|
AmenitiesNearBy
|
Public Transit, Schools |
|
EquipmentType
|
Other |
|
Features
|
Balcony, Paved Driveway, Carpet Free |
|
ParkingSpaceTotal
|
1 |
|
RentalEquipmentType
|
Other |
Building
|
BathroomTotal
|
2 |
|
BedroomsAboveGround
|
2 |
|
BedroomsTotal
|
2 |
|
Amenities
|
Exercise Centre, Party Room |
|
Appliances
|
Dishwasher, Dryer, Intercom, Microwave, Refrigerator, Stove, Washer, Blinds |
|
BasementType
|
None |
|
ConstructedDate
|
2021 |
|
ConstructionMaterial
|
Concrete Block, Concrete Walls |
|
CoolingType
|
Central Air Conditioning |
|
ExteriorFinish
|
Concrete |
|
FoundationType
|
Poured Concrete |
|
HeatingFuel
|
Electric |
|
HeatingType
|
Forced Air |
|
StoriesTotal
|
1 |
|
SizeExterior
|
825 Sqft |
|
SizeInterior
|
825 Sqft |
|
Type
|
Apartment |
|
UtilityWater
|
Municipal Water |
Parking
Land
|
Acreage
|
No |
|
LandAmenities
|
Public Transit, Schools |
|
Sewer
|
Municipal Sewage System |
|
SizeIrregular
|
X |
|
SizeTotalText
|
X|under 1/2 Acre |
|
ZoningDescription
|
C-3 |
Rooms
| Level |
Type |
Length |
Width |
Dimensions |
|
Ground Level |
Living Room/dining Room |
|
|
14' 1'' x 10' '' |
|
Ground Level |
Eat In Kitchen |
|
|
12' 9'' x 8' '' |
|
Ground Level |
4pc Bathroom |
|
|
' '' x ' '' |
|
Ground Level |
Bedroom |
|
|
10' 2'' x 8' 8'' |
|
Ground Level |
3pc Ensuite Bath |
|
|
' '' x ' '' |
|
Ground Level |
Primary Bedroom |
|
|
10' '' x 10' '' |

