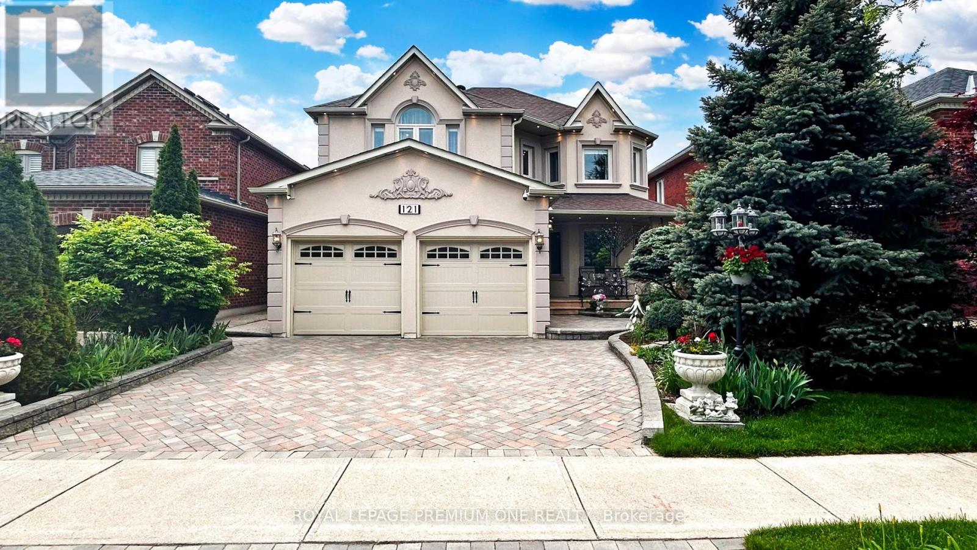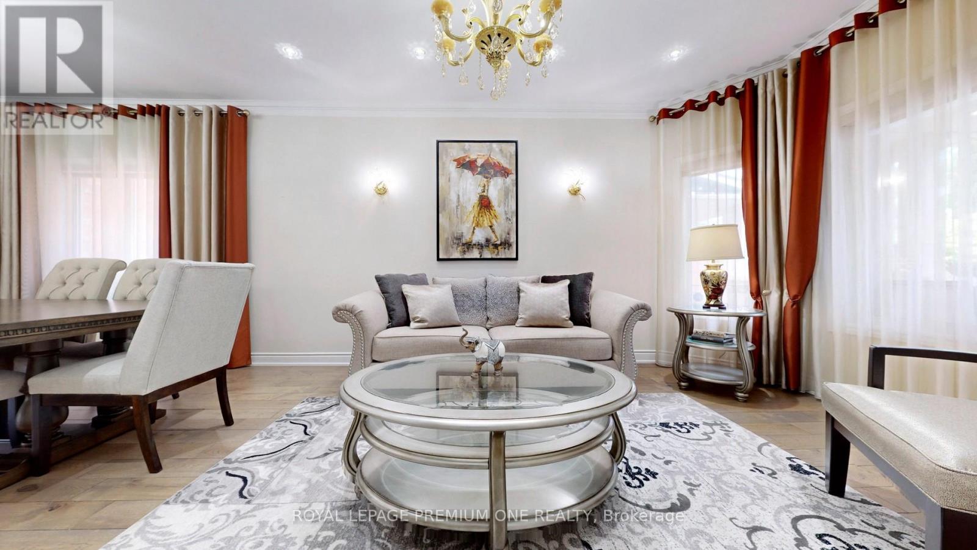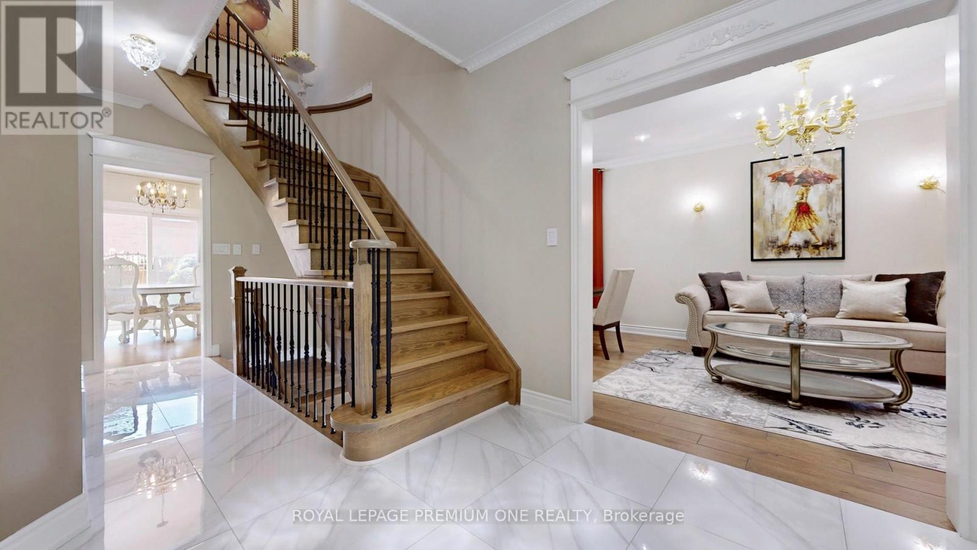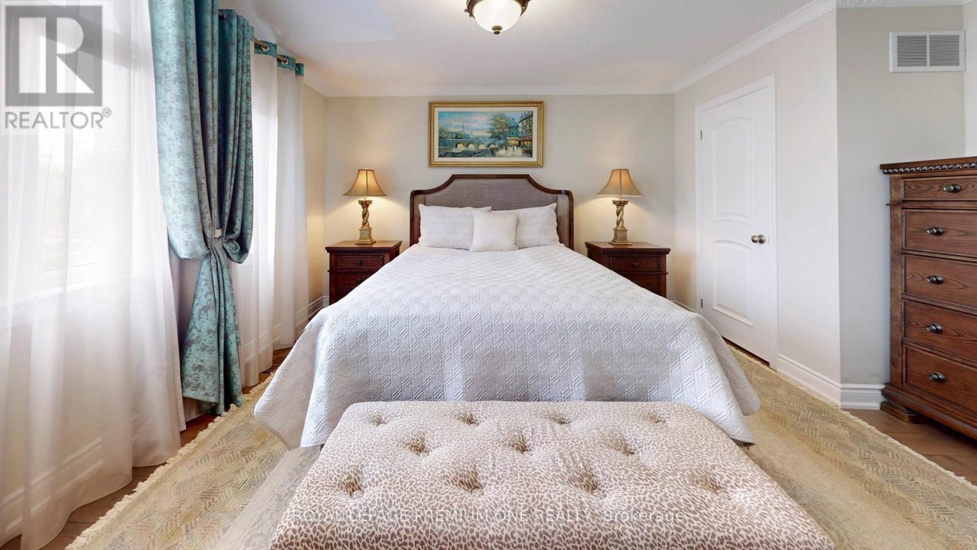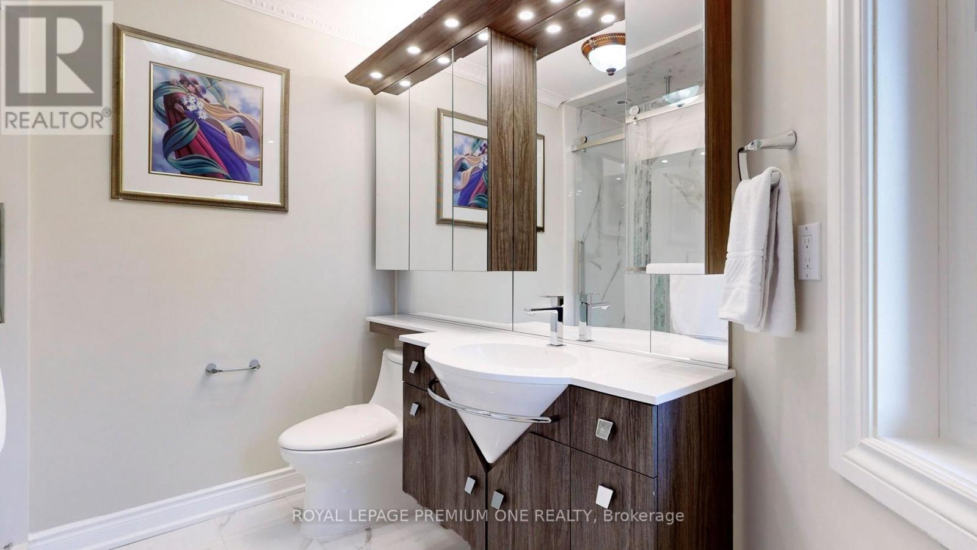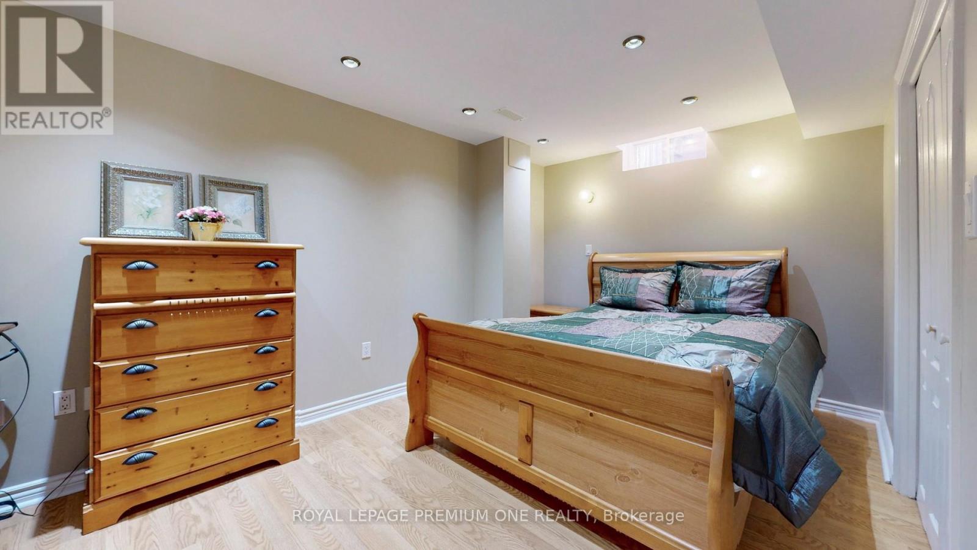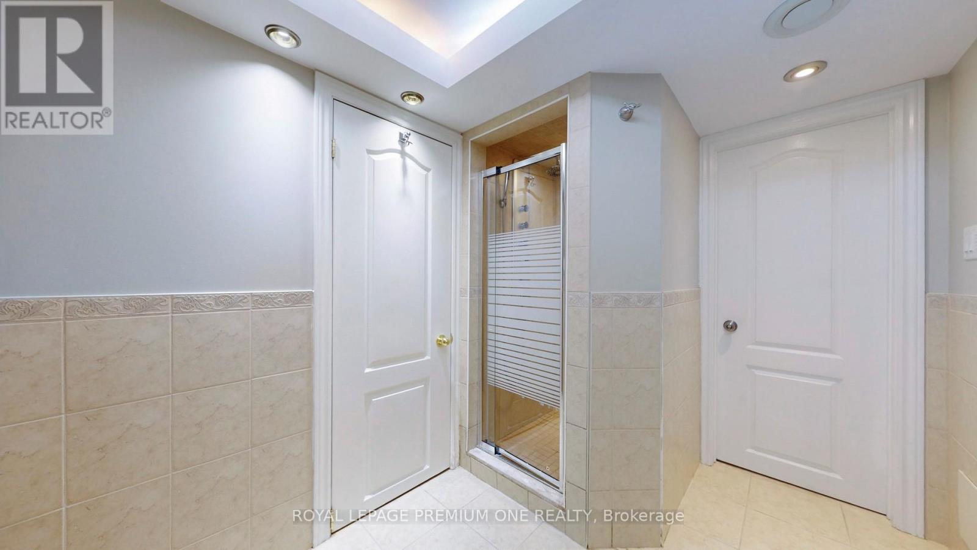5 Bedroom
5 Bathroom
Fireplace
Central Air Conditioning
Forced Air
$2,288,000
Welcome to this beautiful, impeccably maintained 4 bed home. Upgraded kitchen, formal dining/living area, family room with cozy fireplace and tons of natural light, 6"" hardwood floor, porcelain tiles, pot lights, iron, pickets, jacuzzi bathtubs heated floor in all upstairs bath, new soundproof front windows. Finished basement features a family entertainment room with bar area, bedroom, den, storage, sauna. Received Richmond Hill front garden recognition awards every year. Enjoy your ultimate outdoor time with south exposure on gorgeous yard. Interlock driveway, yard. High ranking schools Richmond Hill H.S and St. Theresa (id:27910)
Property Details
|
MLS® Number
|
N8396158 |
|
Property Type
|
Single Family |
|
Community Name
|
Westbrook |
|
Amenities Near By
|
Hospital, Park, Public Transit, Schools |
|
Parking Space Total
|
6 |
Building
|
Bathroom Total
|
5 |
|
Bedrooms Above Ground
|
4 |
|
Bedrooms Below Ground
|
1 |
|
Bedrooms Total
|
5 |
|
Appliances
|
Cooktop, Dishwasher, Dryer, Hood Fan, Oven, Refrigerator, Washer, Window Coverings |
|
Basement Development
|
Finished |
|
Basement Type
|
N/a (finished) |
|
Construction Style Attachment
|
Detached |
|
Cooling Type
|
Central Air Conditioning |
|
Exterior Finish
|
Brick, Stucco |
|
Fireplace Present
|
Yes |
|
Foundation Type
|
Unknown |
|
Heating Fuel
|
Natural Gas |
|
Heating Type
|
Forced Air |
|
Stories Total
|
2 |
|
Type
|
House |
|
Utility Water
|
Municipal Water |
Parking
Land
|
Acreage
|
No |
|
Land Amenities
|
Hospital, Park, Public Transit, Schools |
|
Sewer
|
Sanitary Sewer |
|
Size Irregular
|
41.5 X 104.33 Ft |
|
Size Total Text
|
41.5 X 104.33 Ft |
Rooms
| Level |
Type |
Length |
Width |
Dimensions |
|
Second Level |
Primary Bedroom |
3.35 m |
5.6 m |
3.35 m x 5.6 m |
|
Second Level |
Bedroom 2 |
3.77 m |
3.65 m |
3.77 m x 3.65 m |
|
Second Level |
Bedroom 3 |
4.08 m |
3.41 m |
4.08 m x 3.41 m |
|
Second Level |
Bedroom 4 |
3.59 m |
3.41 m |
3.59 m x 3.41 m |
|
Basement |
Den |
|
|
Measurements not available |
|
Basement |
Recreational, Games Room |
|
|
Measurements not available |
|
Basement |
Bedroom |
|
|
Measurements not available |
|
Main Level |
Living Room |
4.57 m |
3.35 m |
4.57 m x 3.35 m |
|
Main Level |
Dining Room |
3.35 m |
3.35 m |
3.35 m x 3.35 m |
|
Main Level |
Family Room |
5.05 m |
3.84 m |
5.05 m x 3.84 m |
|
Main Level |
Kitchen |
3.04 m |
3.35 m |
3.04 m x 3.35 m |
|
Main Level |
Eating Area |
3.04 m |
3.59 m |
3.04 m x 3.59 m |
Utilities

