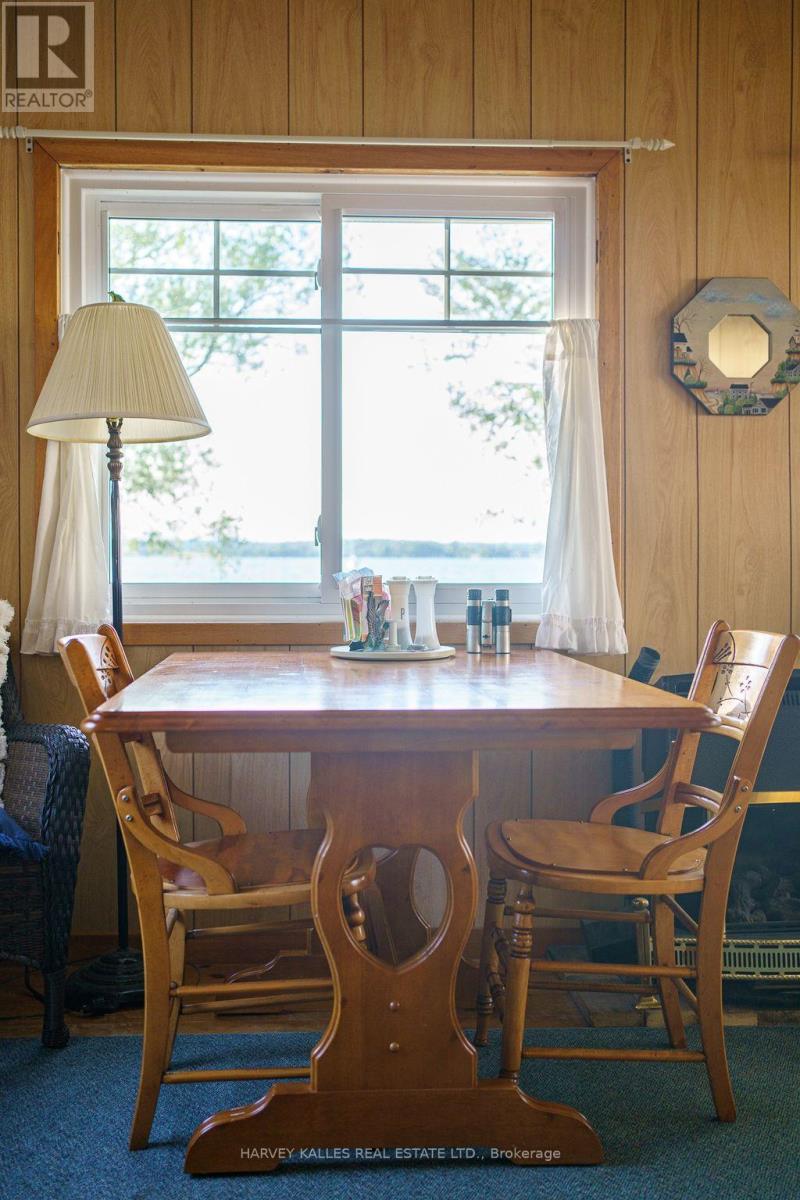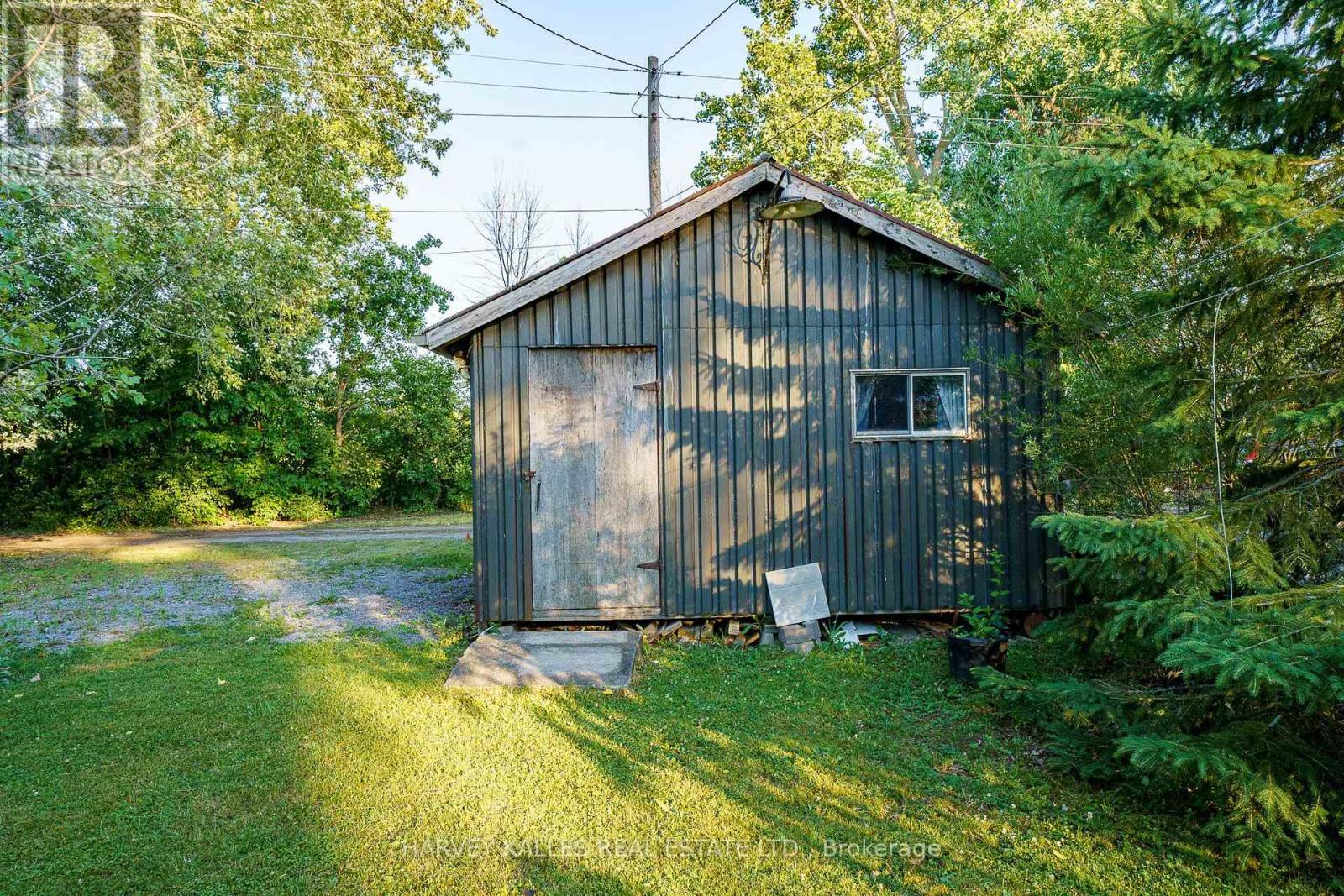3 Bedroom
1 Bathroom
Bungalow
Fireplace
Other
Waterfront
$447,000
Prime cottage vibes! Snug and comfortable, this Hay Bay hideaway will draw you in with promise of golden days, cozy evenings, and the expectation of summer bliss. Tucked down a private laneway, directly south of Sherman's Point and west facing onto the water, this cottage features 3 bedrooms, a full bath, and a full kitchen open to the dining/living room with a vaulted ceiling and panoramic view of the Bay. The steel-clad bunkie delivers additional sleeping quarters, as well as fantastic storage/workshop space. The deck provides a peaceful and private space to dine alfresco, and to savour the fresh air morning through evening while relaxing in the Adirondack chairs. A newly constructed outdoor shower is perfect for freshening up after a day on (and in) the water. The shoreline is clean, with a sandy and rocky beach, great for swimming and fishing off the dock. 10 minutes to the ferry, and a quick boat ride to the county, Belleville, or Napanee, this location is so accessible! A lovely location to offer as a summer (or fall & spring!) rental. Furnished and ready to go, enjoy the best of summer! (id:27910)
Property Details
|
MLS® Number
|
X8400452 |
|
Property Type
|
Single Family |
|
Community Features
|
Fishing |
|
Features
|
Cul-de-sac, Level Lot, Flat Site, Recreational |
|
Parking Space Total
|
3 |
|
Structure
|
Deck, Dock |
|
View Type
|
View Of Water, Direct Water View |
|
Water Front Type
|
Waterfront |
Building
|
Bathroom Total
|
1 |
|
Bedrooms Above Ground
|
3 |
|
Bedrooms Total
|
3 |
|
Appliances
|
Water Heater, Refrigerator, Stove |
|
Architectural Style
|
Bungalow |
|
Construction Style Attachment
|
Detached |
|
Construction Style Other
|
Seasonal |
|
Exterior Finish
|
Vinyl Siding |
|
Fireplace Present
|
Yes |
|
Fireplace Total
|
1 |
|
Foundation Type
|
Wood/piers |
|
Heating Fuel
|
Propane |
|
Heating Type
|
Other |
|
Stories Total
|
1 |
|
Type
|
House |
Land
|
Access Type
|
Private Docking |
|
Acreage
|
No |
|
Sewer
|
Holding Tank |
|
Size Irregular
|
50 X 210 Ft |
|
Size Total Text
|
50 X 210 Ft|under 1/2 Acre |
Rooms
| Level |
Type |
Length |
Width |
Dimensions |
|
Main Level |
Kitchen |
2.64 m |
2.31 m |
2.64 m x 2.31 m |
|
Main Level |
Bathroom |
1.55 m |
2.01 m |
1.55 m x 2.01 m |
|
Main Level |
Dining Room |
2.32 m |
2.42 m |
2.32 m x 2.42 m |
|
Main Level |
Living Room |
2.49 m |
2.42 m |
2.49 m x 2.42 m |
|
Main Level |
Bedroom |
3.43 m |
2.01 m |
3.43 m x 2.01 m |
|
Main Level |
Bedroom |
1.85 m |
1.87 m |
1.85 m x 1.87 m |
|
Main Level |
Bedroom |
2.41 m |
2.64 m |
2.41 m x 2.64 m |































